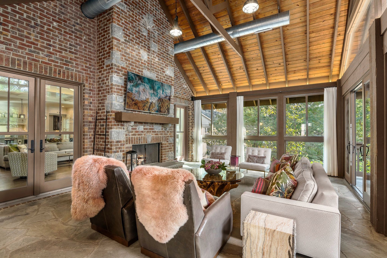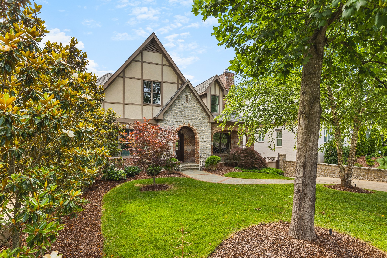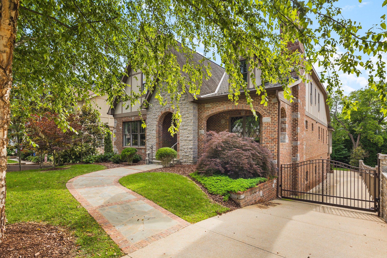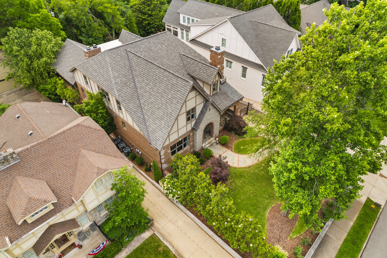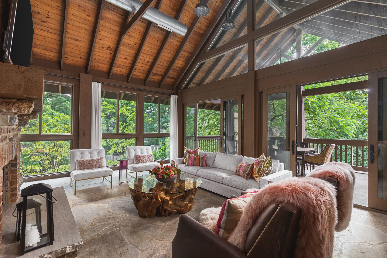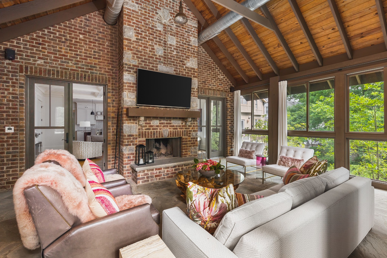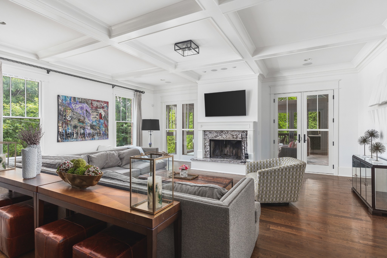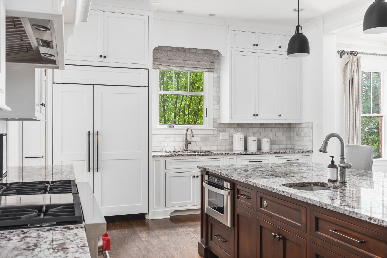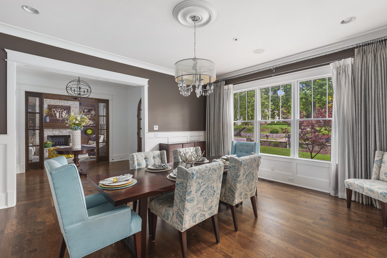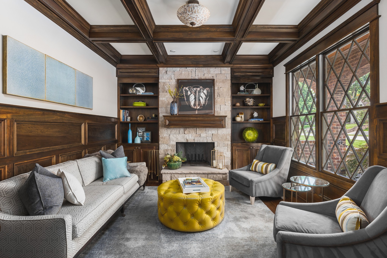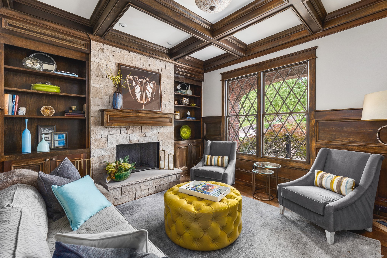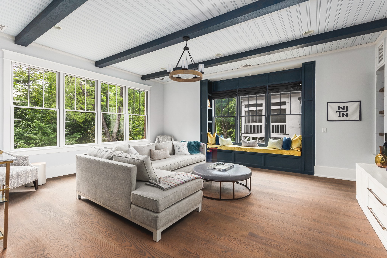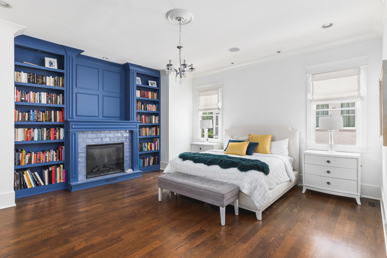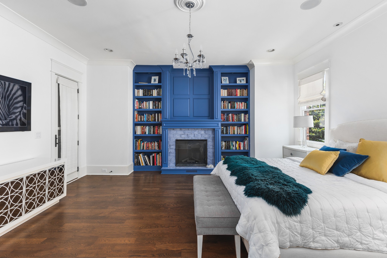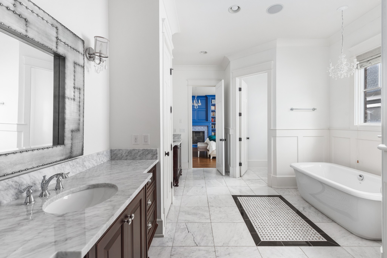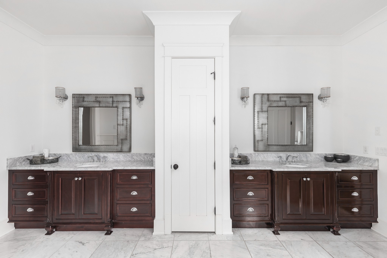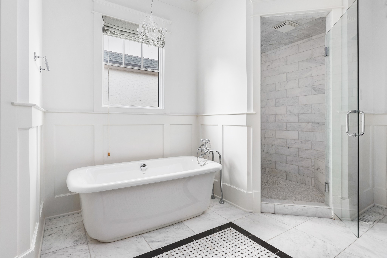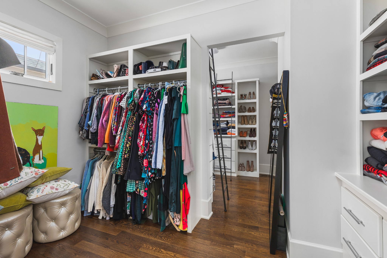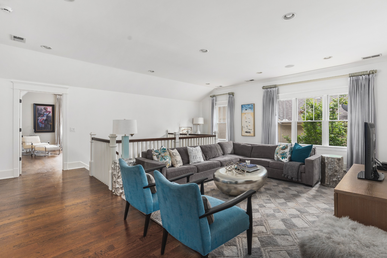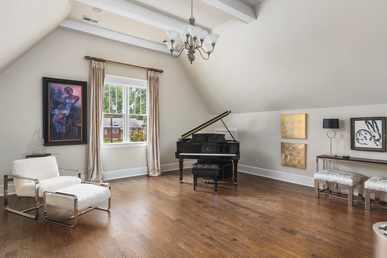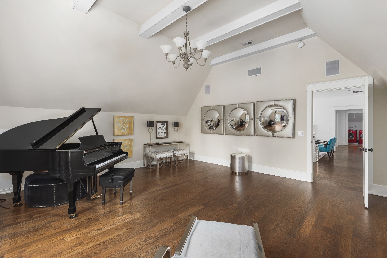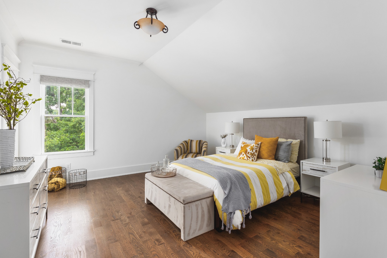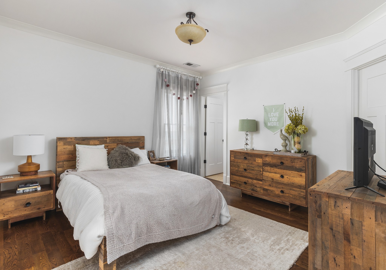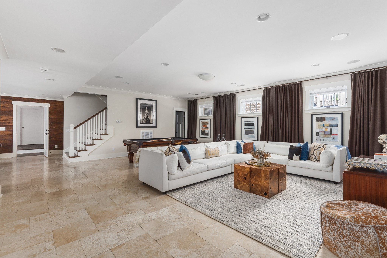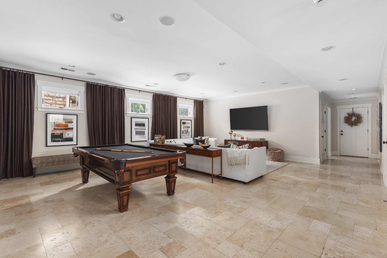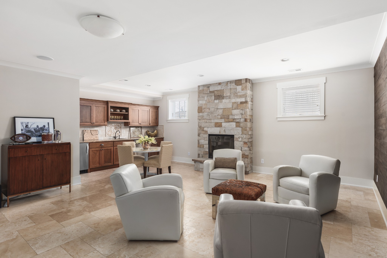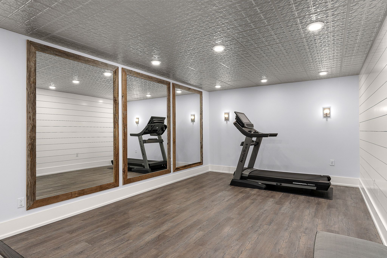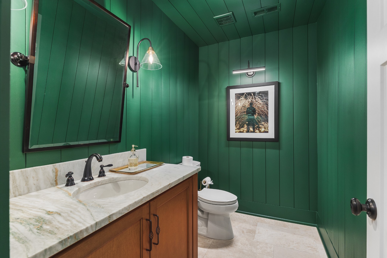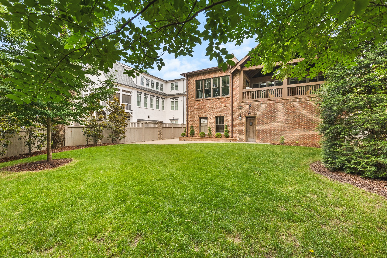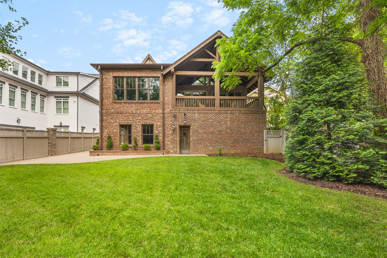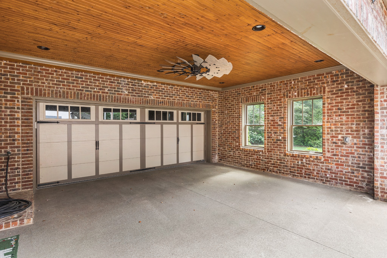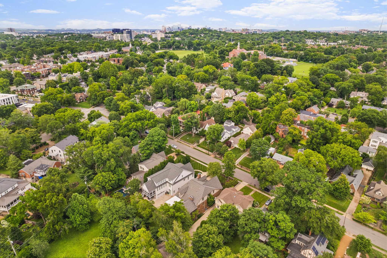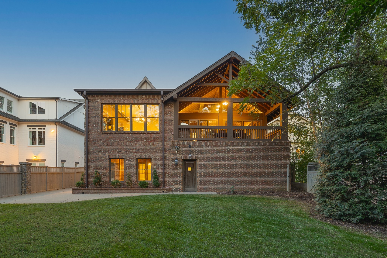209 Leonard Ave, Nashville, TN 37205
Contact Triwood Realty
Schedule A Showing
Request more information
- MLS#: RTC2664790 ( Residential )
- Street Address: 209 Leonard Ave
- Viewed: 26
- Price: $2,994,000
- Price sqft: $362
- Waterfront: No
- Year Built: 2013
- Bldg sqft: 8265
- Bedrooms: 5
- Total Baths: 7
- Full Baths: 5
- 1/2 Baths: 2
- Garage / Parking Spaces: 2
- Days On Market: 109
- Additional Information
- Geolocation: 36.1304 / -86.8294
- County: DAVIDSON
- City: Nashville
- Zipcode: 37205
- Subdivision: Whitland
- Elementary School: Eakin Elementary
- Middle School: West End Middle School
- High School: Hillsboro Comp High School
- Provided by: PARKS
- Contact: Chad Wohlers
- 6153836964
- DMCA Notice
-
DescriptionTimeless and sophisticated Tudor style home nestled in Nashville's historic tree lined Whitland Neighborhood. This charming, classic architectural gem seamlessly combines traditional elements w/modern amenities and conveniences. It has been thoughtfully & meticulously designed, leaving no detail or expense spared in all updates and additions. The main level features coffered ceilings, a study w/fireplace, a primary suite w/fireplace. A beautiful kitchen boasts dual sinks, dual dishwashers, a 9 burner Wolf Range, plus a wet bar w/wine cooler. You'll also find an elevator, an unbelievable indoor/outdoor sunroom & fireplace, limestone floors & cedar beams, Marvin Windows & Doors, a built in covered porch w/a grilling kitchen. Upstairs features a family room, a music room, three ensuite bedrooms, and a laundry room w/sink. Downstairs boasts a generous game room, fireplace, kitchenette, mudroom w/sink, fitness room and mother in law ensuite bedroom. Fully fenced backyard & Electric gate.
Property Location and Similar Properties
Features
Appliances
- Dishwasher
- Dryer
- Freezer
- Microwave
- Refrigerator
- Washer
Home Owners Association Fee
- 0.00
Basement
- Finished
Carport Spaces
- 0.00
Close Date
- 0000-00-00
Contingency
- FIN
Cooling
- Central Air
Country
- US
Covered Spaces
- 2.00
Exterior Features
- Smart Irrigation
Fencing
- Back Yard
Flooring
- Finished Wood
- Tile
Garage Spaces
- 2.00
Heating
- Central
High School
- Hillsboro Comp High School
Insurance Expense
- 0.00
Interior Features
- Ceiling Fan(s)
- In-Law Floorplan
- Storage
- Walk-In Closet(s)
- Wet Bar
- Entry Foyer
- Primary Bedroom Main Floor
Levels
- Three Or More
Living Area
- 8265.00
Middle School
- West End Middle School
Net Operating Income
- 0.00
Open Parking Spaces
- 0.00
Other Expense
- 0.00
Parcel Number
- 10413005700
Parking Features
- Attached
- Driveway
Possession
- Close Of Escrow
Property Type
- Residential
School Elementary
- Eakin Elementary
Sewer
- Public Sewer
Style
- Tudor
Utilities
- Water Available
Views
- 26
Water Source
- Public
Year Built
- 2013
