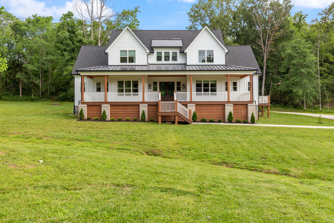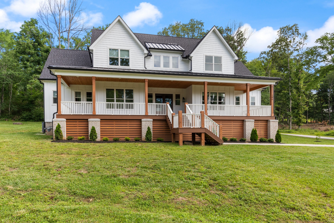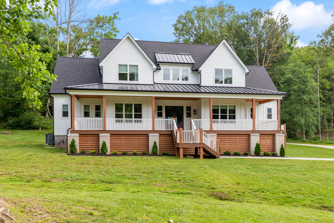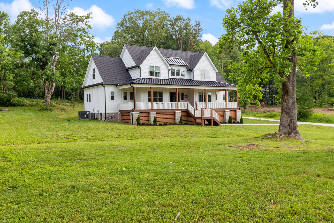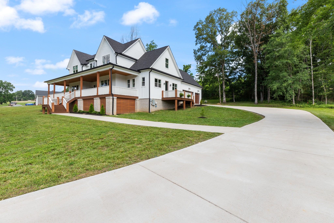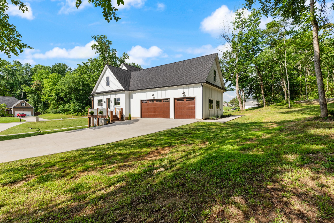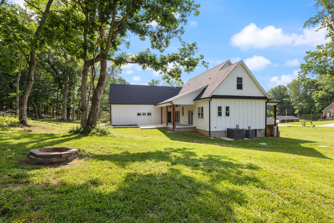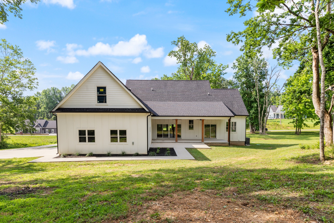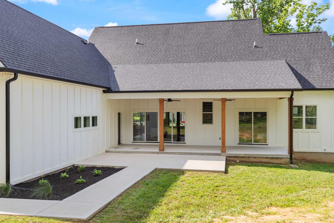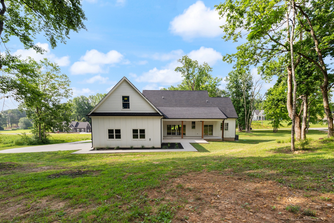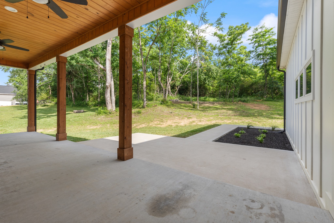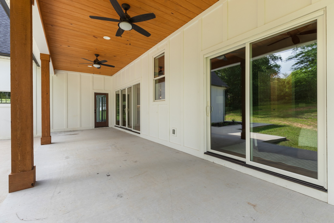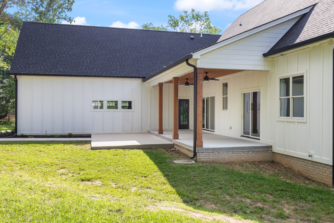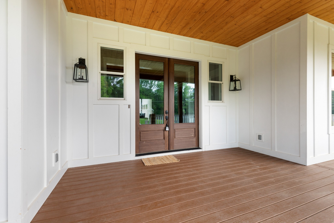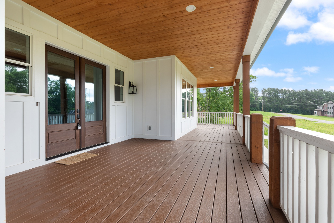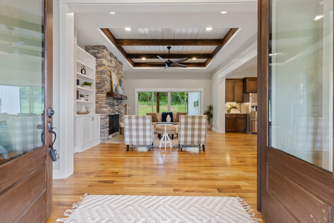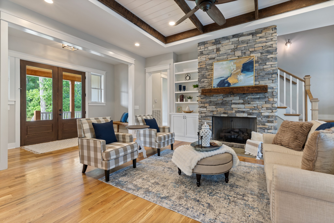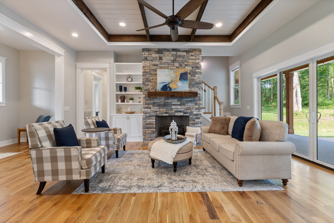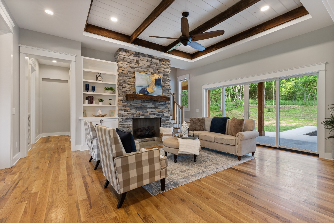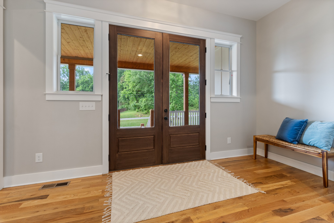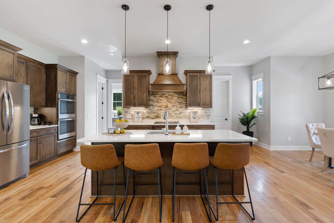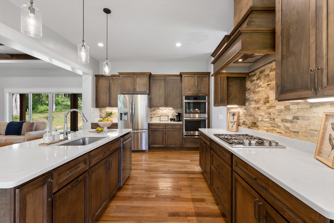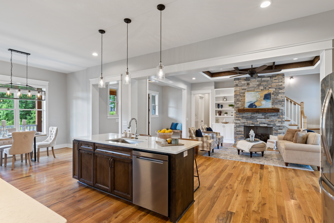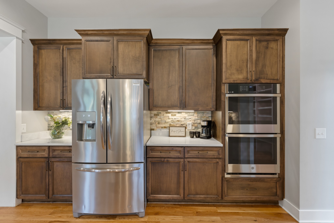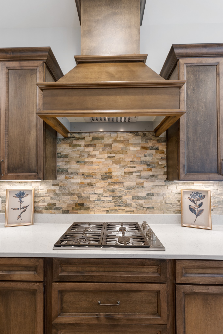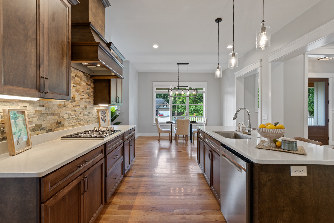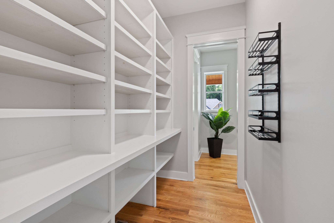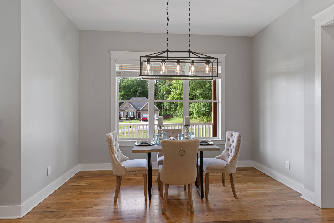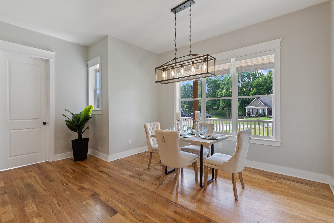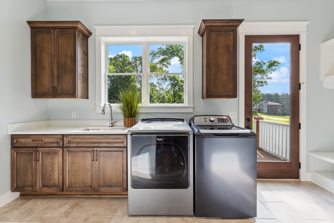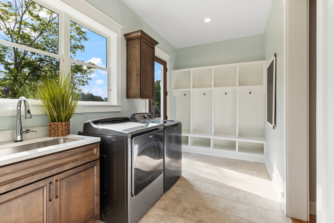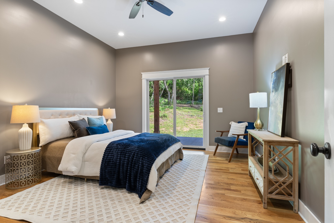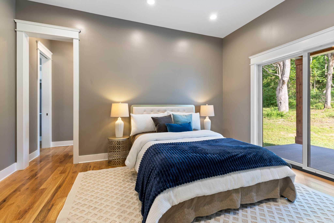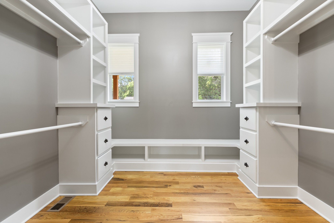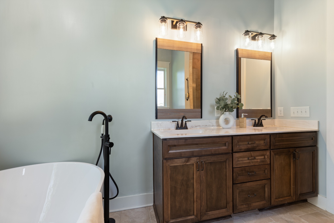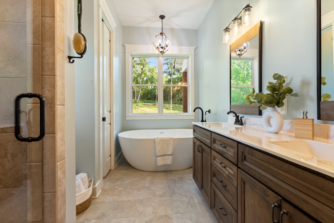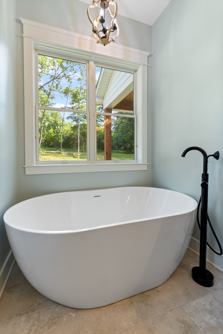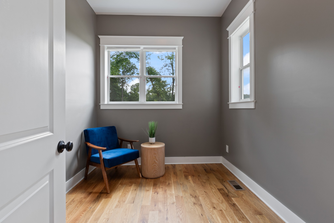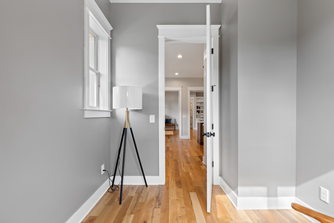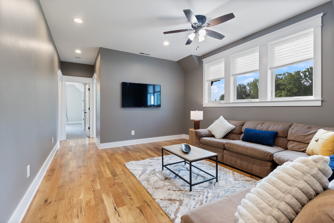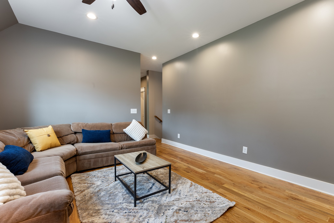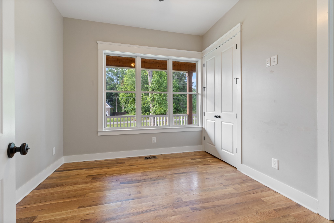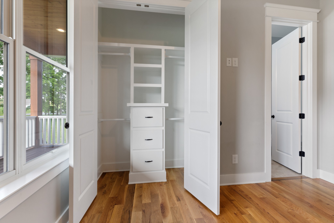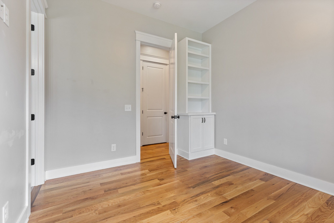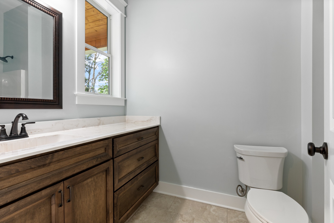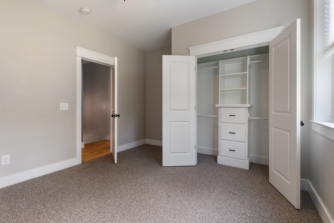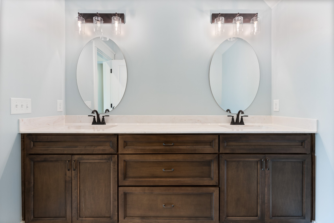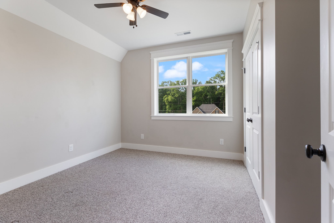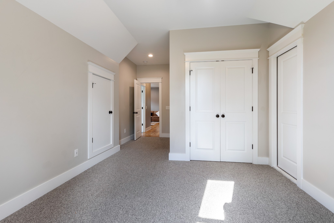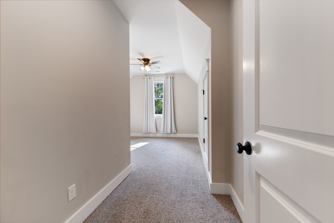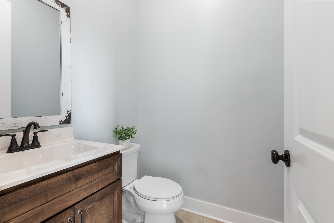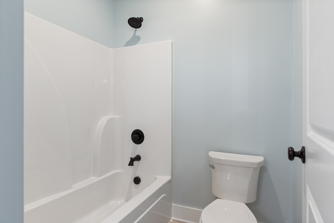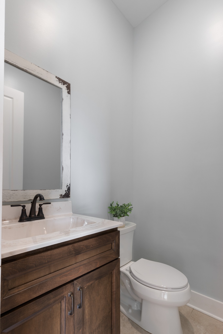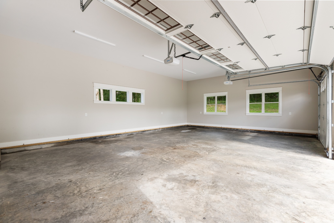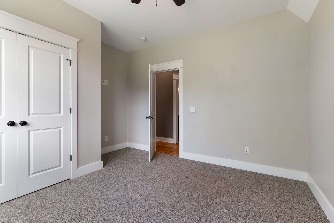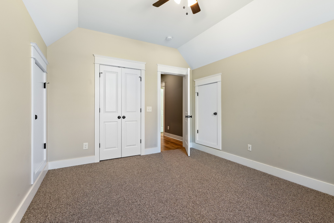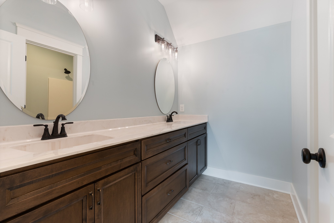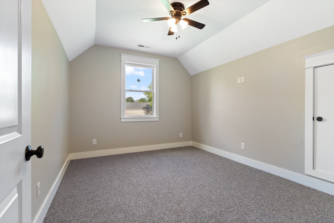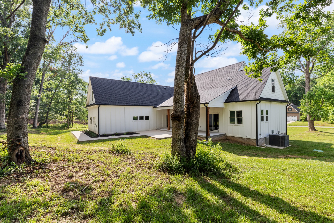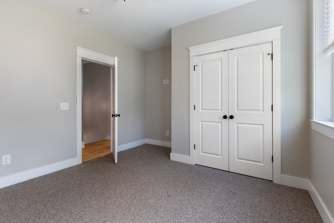106 Kimberly Way, Dickson, TN 37055
Contact Triwood Realty
Schedule A Showing
Request more information
- MLS#: RTC2663854 ( Land )
- Street Address: 106 Kimberly Way
- Viewed: 9
- Price: $869,900
- Price sqft: $264
- Waterfront: No
- Year Built: 2020
- Bldg sqft: 3297
- Bedrooms: 5
- Total Baths: 5
- Full Baths: 4
- 1/2 Baths: 1
- Days On Market: 476
- Acreage: 2.07 acres
- Additional Information
- Geolocation: 36.1077 / -87.3506
- County: DICKSON
- City: Dickson
- Zipcode: 37055
- Subdivision: Northfield Phase 3
- Elementary School: The Discovery
- Middle School: Dickson
- High School: Dickson County
- Provided by: FONTANA REALTY EAST OCALA
- Contact: Javier Rojas
- 352-817-3574
- DMCA Notice
-
DescriptionBack to active at no fault of sellers! Welcome to 106 kimberly way, dicksona absolute haven of space, style, & serenity nestled on a sprawling 2. 07+/ acres in a charming neighborhood setting just minutes from downtown dickson, medical facilities, shopping, etc. This stunningly elevated farmhouse with modern amenities & timeless appeal offers a lifestyle of comfort & convenience. ***5 bedrooms and a centrally located office and a hobby room (currently used as a 6th bedroom)***need even more space? Massive unfinished space that could be an incredible second bonus room over 800 sqft!! Want a pool?? Septic is in the side yard! Unfinished bathroom plumbed in the garage with the intention of being finished when current owners added pool in the future!! ***large windows & open floor plan=tons of natural light! **oversized walk thru pantry with pocket doors! **large laundry room with built in mudroom storage! **48 hr soh 1st right of refusal in place call agent for details.
Property Location and Similar Properties
Features
Home Owners Association Fee
- 0.00
Carport Spaces
- 0.00
Close Date
- 2023-10-30
Country
- US
Covered Spaces
- 0.00
Current Use
- Unimproved
Garage Spaces
- 0.00
High School
- Lake Weir High School
Insurance Expense
- 0.00
Legal Description
- SEC 17 TWP 16 RGE 23 PLAT BOOK J PAGE 138 SILVER SPRINGS SHORES UNIT 17 BLK 256 LOT 13
Living Area
- 0.00
Middle School
- Lake Weir Middle School
Area Major
- 34472 - Ocala
Net Operating Income
- 0.00
Open Parking Spaces
- 0.00
Other Expense
- 0.00
Parcel Number
- 9017-0256-13
Property Type
- Land
School Elementary
- Legacy Elementary School
Sewer
- Septic Needed
Tax Year
- 2022
Township
- 16S
Utilities
- Electrical Nearby
Water Source
- None
Zoning Code
- R1
