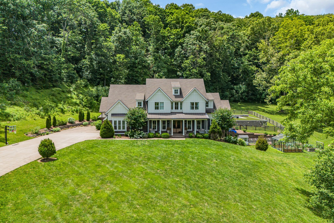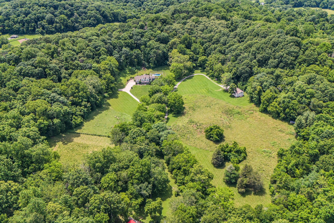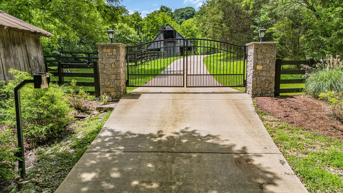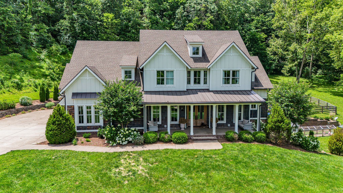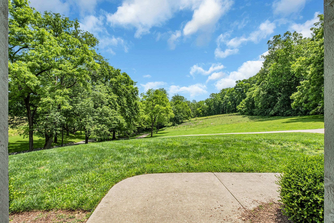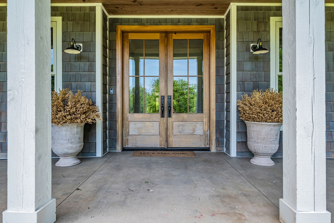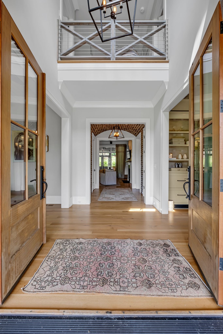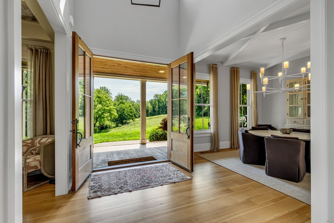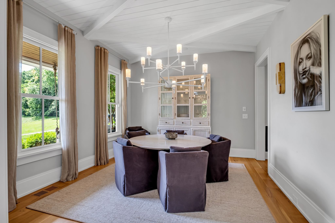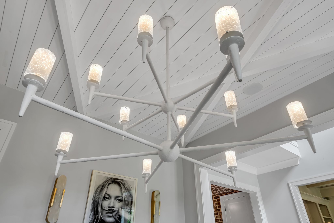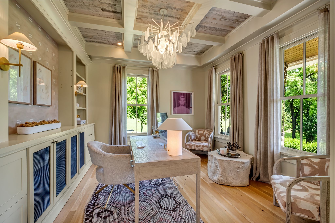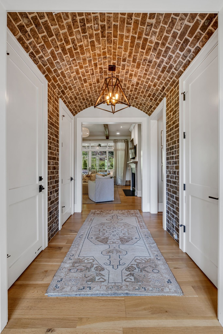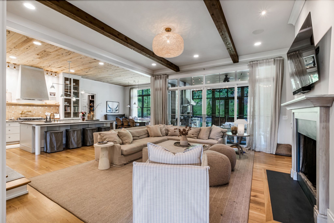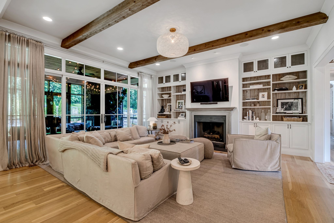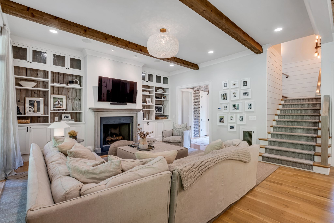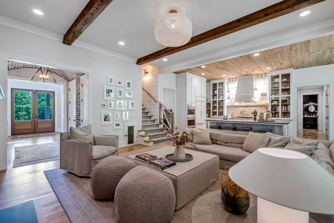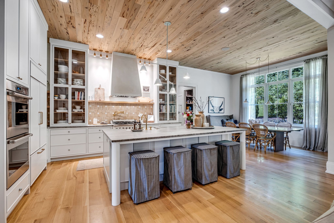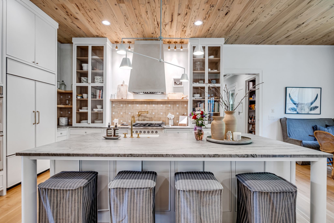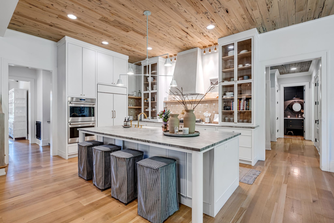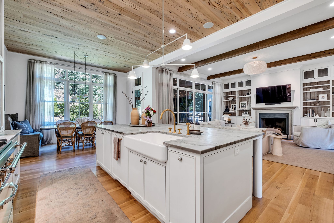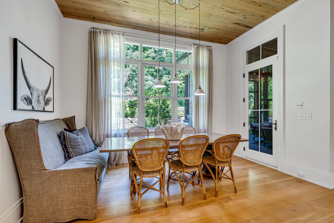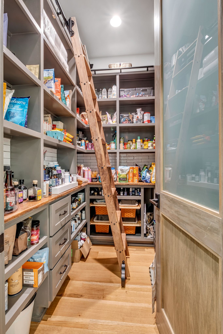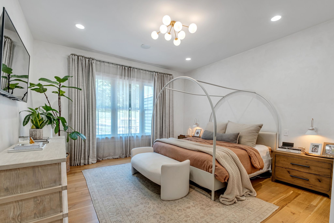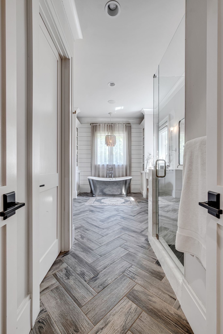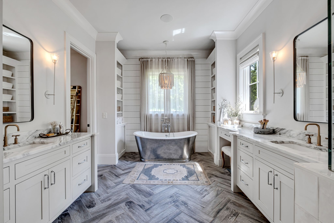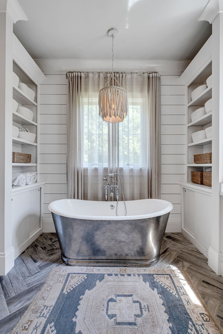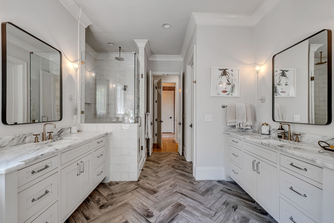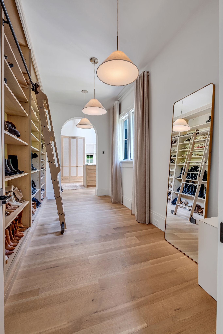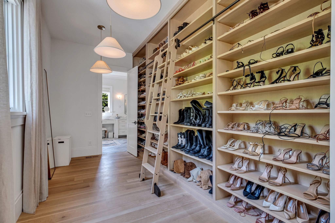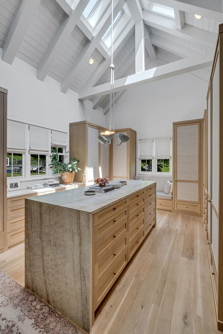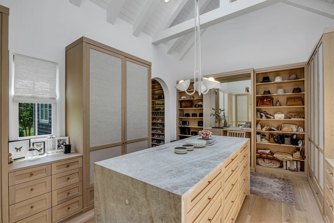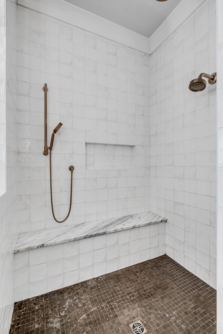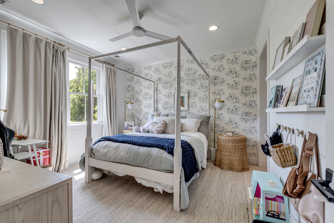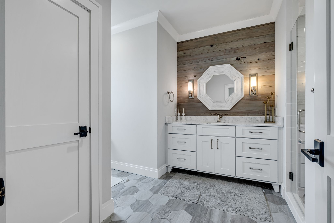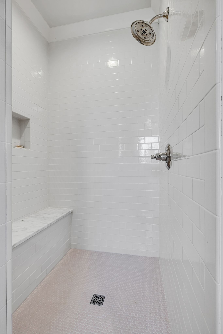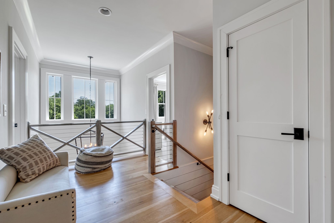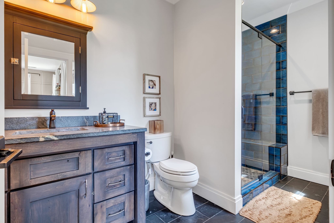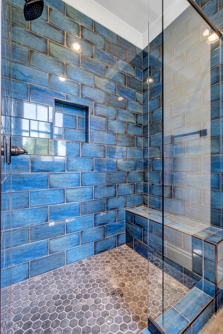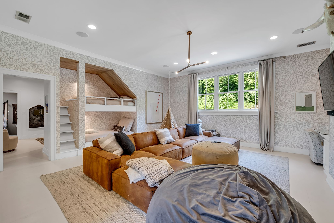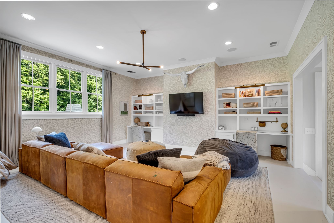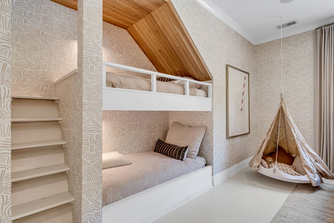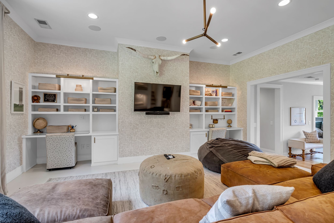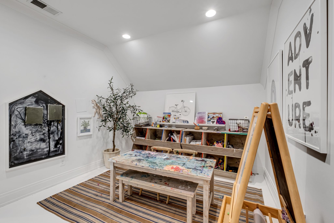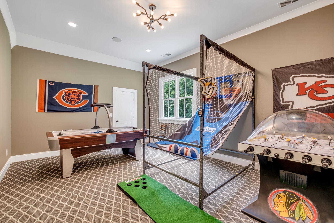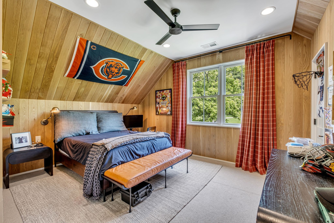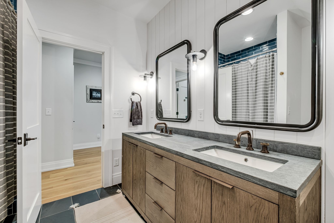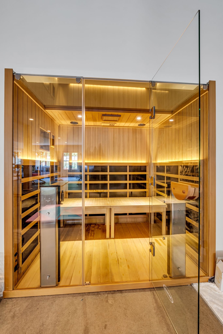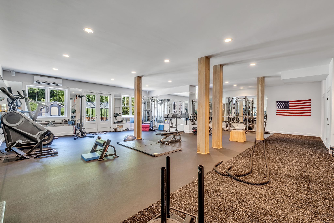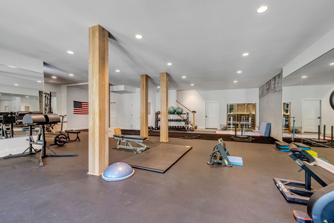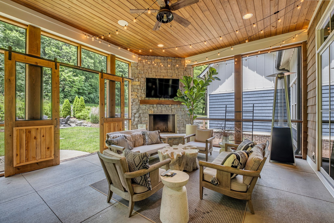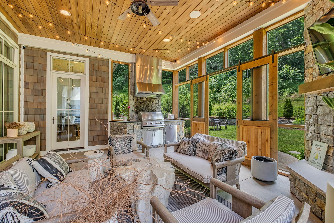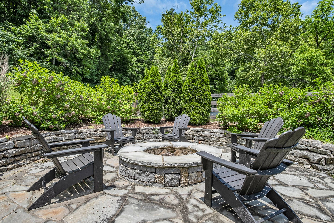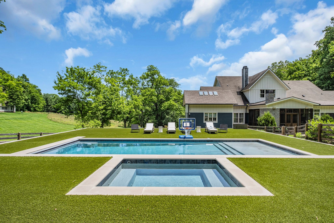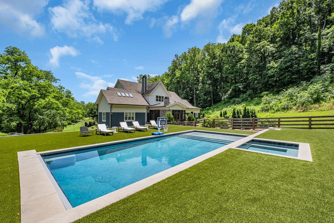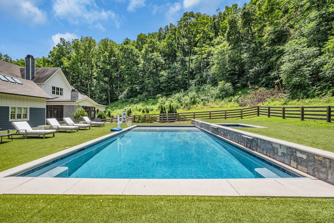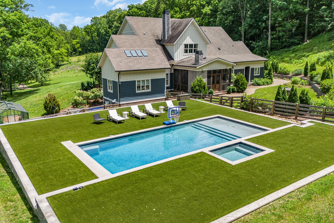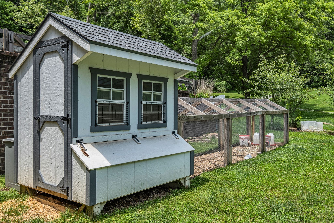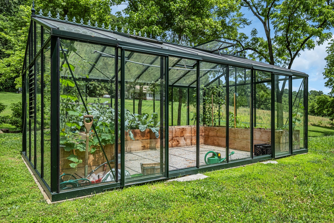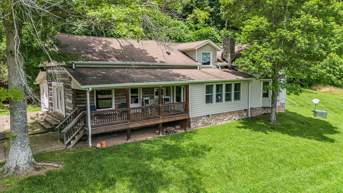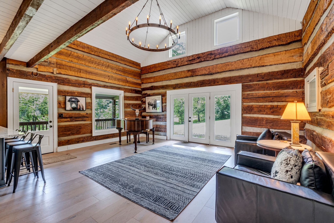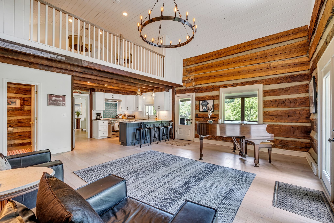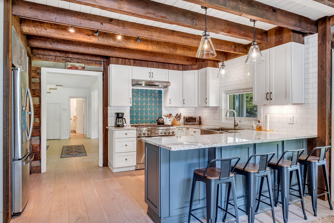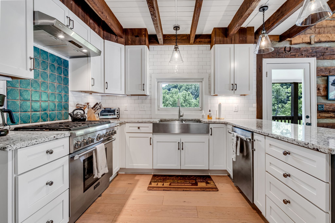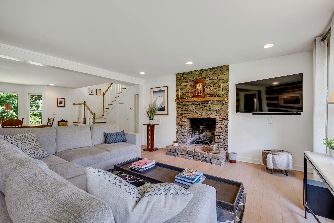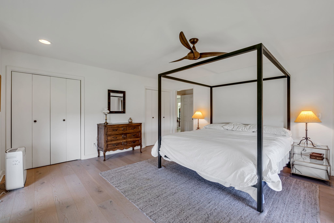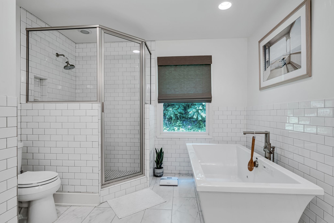2050 Old Hillsboro Rd, Franklin, TN 37064
Contact Triwood Realty
Schedule A Showing
Request more information
- MLS#: RTC2663833 ( Residential )
- Street Address: 2050 Old Hillsboro Rd
- Viewed: 18
- Price: $9,950,000
- Price sqft: $1,466
- Waterfront: No
- Year Built: 2016
- Bldg sqft: 6788
- Bedrooms: 4
- Total Baths: 5
- Full Baths: 4
- 1/2 Baths: 1
- Garage / Parking Spaces: 3
- Days On Market: 107
- Acreage: 28.83 acres
- Additional Information
- Geolocation: 35.931 / -86.9728
- County: WILLIAMSON
- City: Franklin
- Zipcode: 37064
- Subdivision: None
- Elementary School: Hillsboro Elementary/ Middle S
- Middle School: Hillsboro Elementary/ Middle S
- High School: Independence High School
- Provided by: Tim Thompson Premier REALTORS
- Contact: Tim Thompson
- 6157908884
- DMCA Notice
-
DescriptionChic country estate encompassing 28 private acres, a gorgeous main home, guest house and barn in an ideal Leipers Fork location. As you enter the main home you are greeted by updated stylish lighting, unique finishes & beautiful selections. Gather & unwind in the living room featuring custom built ins & wood burning fireplace. Entertain with ease in the spacious kitchen, complete with state of the art appliances & walk in pantry for effortless hosting. Retire to the main level owners suite, a haven of comfort, with recently added luxury closet that beams w/natural light & spa inspired bathroom w/walk in shower & soaking tub. Upstairs features three well appointed en suite bedrooms, rec room w/custom bunk beds and game room. The basement is a wellness retreat w/full workout facility & sauna. Enjoy the outdoors at the pool, firepit, screened in patio, greenhouse or chicken coop. Your guests will delight in the secondary 3,070 sq. ft. residence.
Property Location and Similar Properties
Features
Appliances
- Dishwasher
- Disposal
- Grill
- Refrigerator
Home Owners Association Fee
- 0.00
Basement
- Finished
Carport Spaces
- 0.00
Close Date
- 0000-00-00
Cooling
- Central Air
- Geothermal
Country
- US
Covered Spaces
- 3.00
Exterior Features
- Barn(s)
- Carriage/Guest House
Flooring
- Carpet
- Finished Wood
- Tile
Garage Spaces
- 3.00
Heating
- Central
- Geothermal
High School
- Independence High School
Insurance Expense
- 0.00
Interior Features
- Ceiling Fan(s)
- Extra Closets
- Pantry
- Redecorated
- Storage
- Walk-In Closet(s)
Levels
- Three Or More
Living Area
- 6788.00
Lot Features
- Rolling Slope
- Views
Middle School
- Hillsboro Elementary/ Middle School
Net Operating Income
- 0.00
Open Parking Spaces
- 6.00
Other Expense
- 0.00
Parcel Number
- 094065 03100 00006065
Parking Features
- Attached - Side
- Driveway
- Parking Pad
Pool Features
- In Ground
Possession
- Close Of Escrow
Property Type
- Residential
Roof
- Shingle
School Elementary
- Hillsboro Elementary/ Middle School
Sewer
- Septic Tank
Style
- Traditional
Utilities
- Water Available
Views
- 18
Virtual Tour Url
- http://tour.ShowcasePhotographers.com/index.php?sbo=zh2405291
Water Source
- Public
Year Built
- 2016
