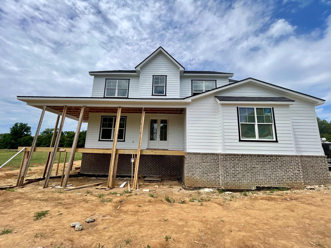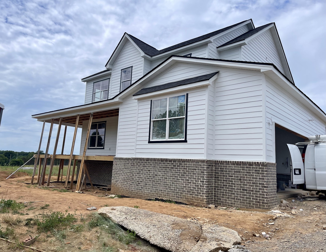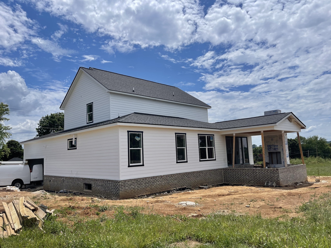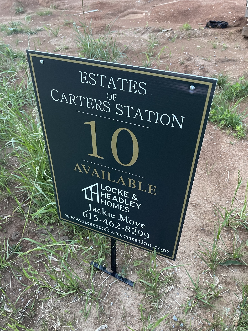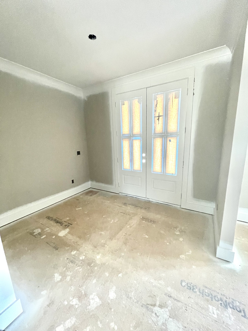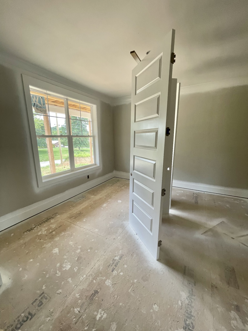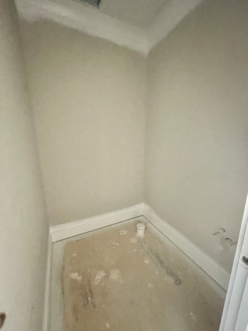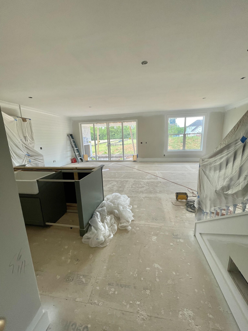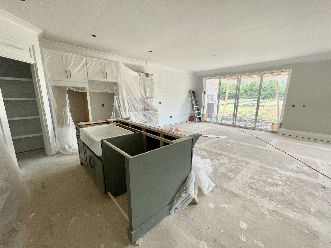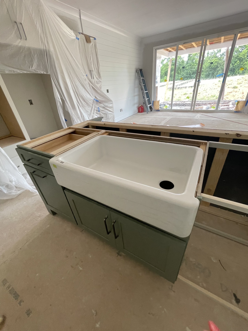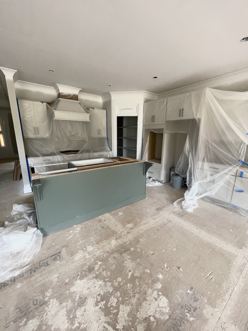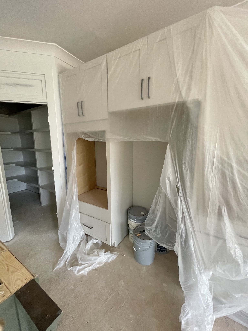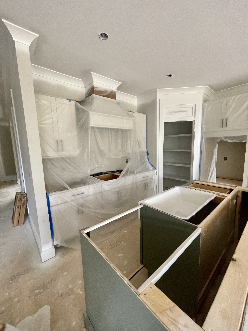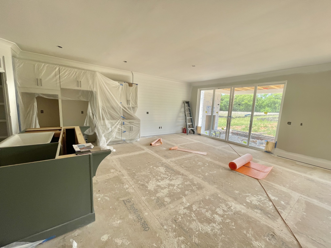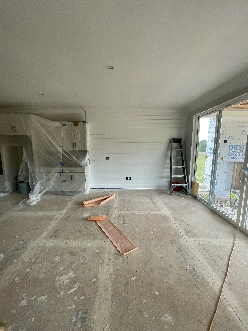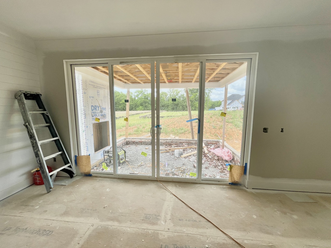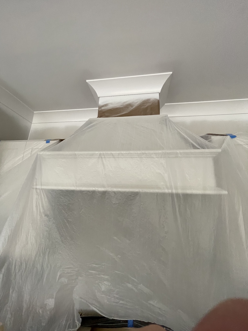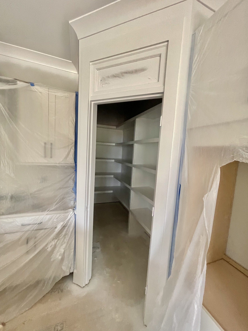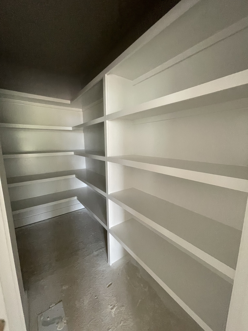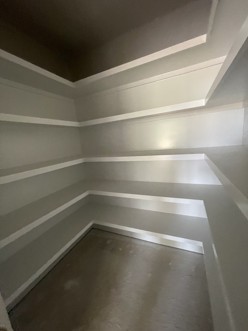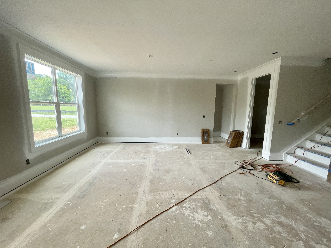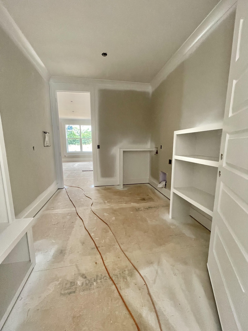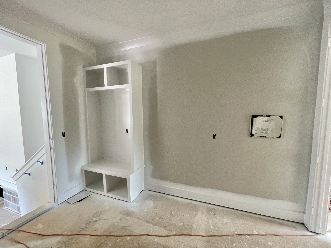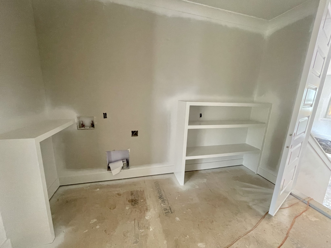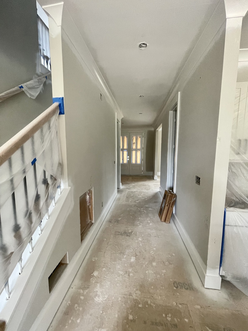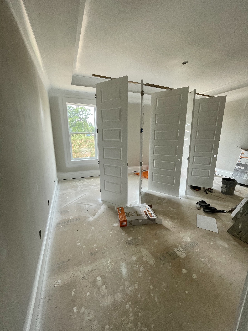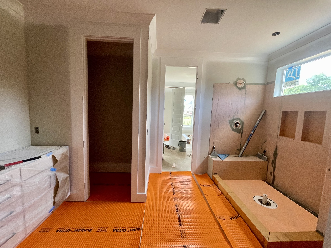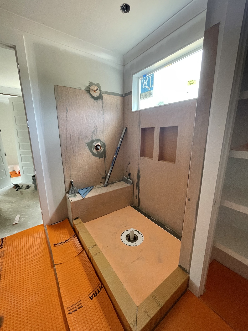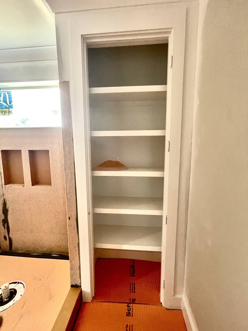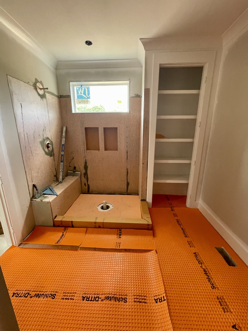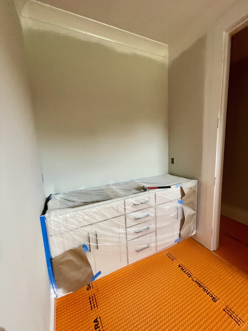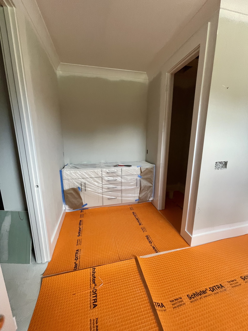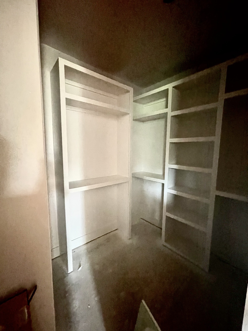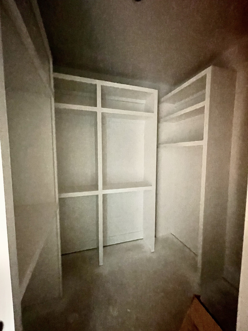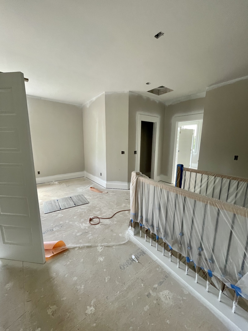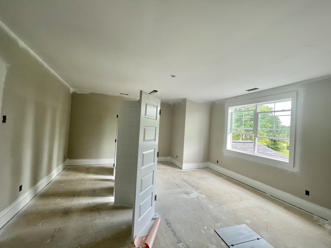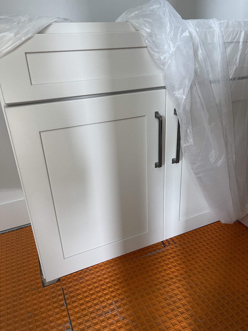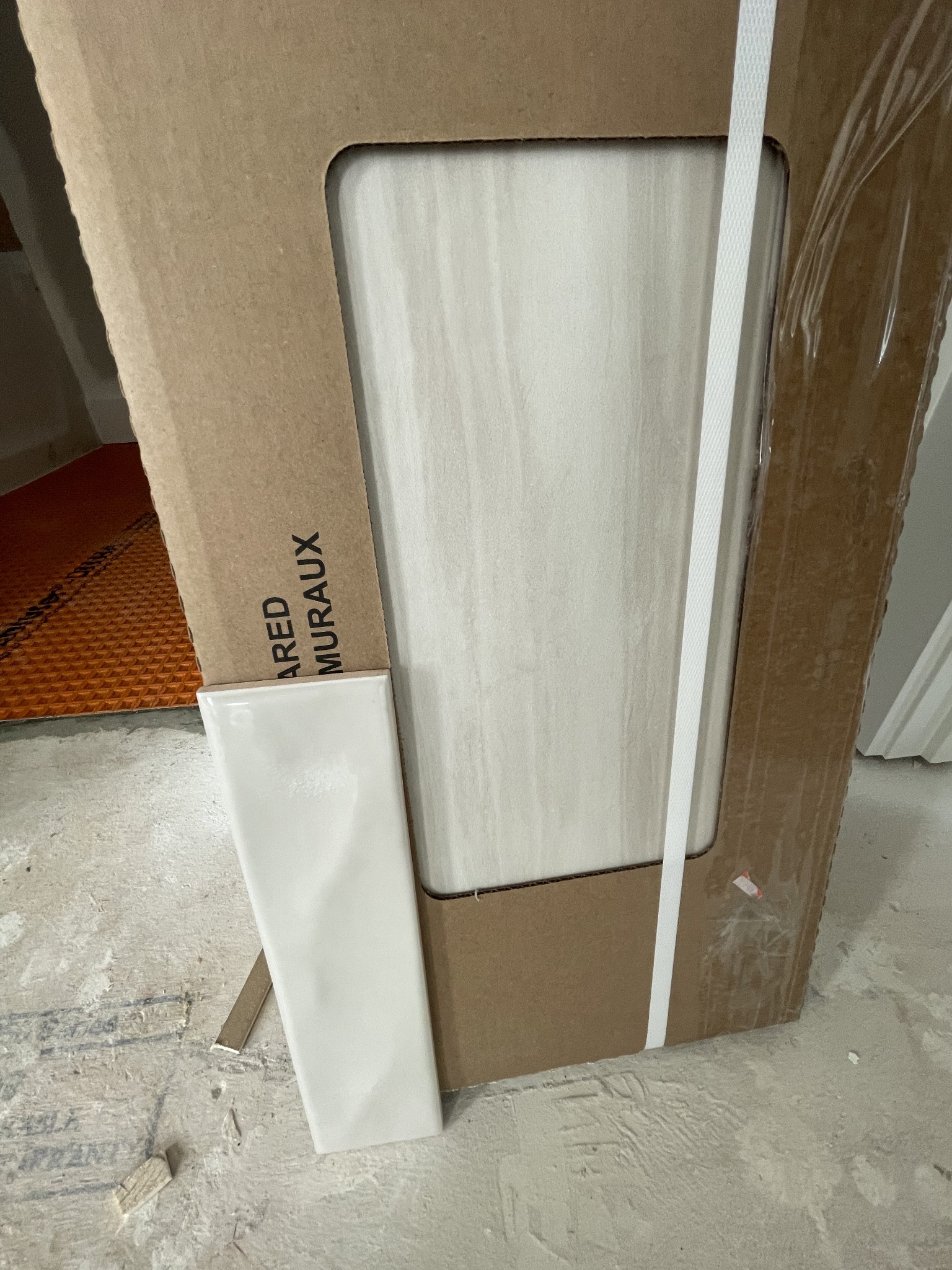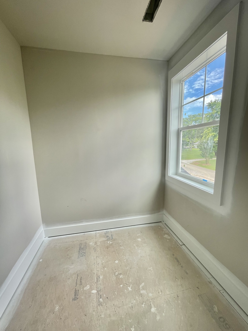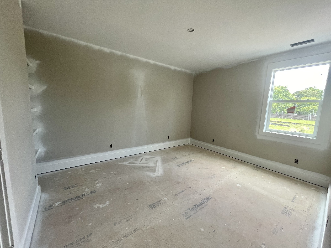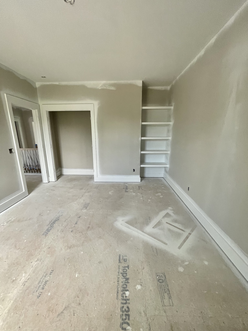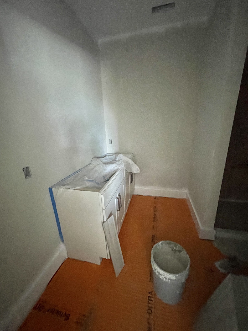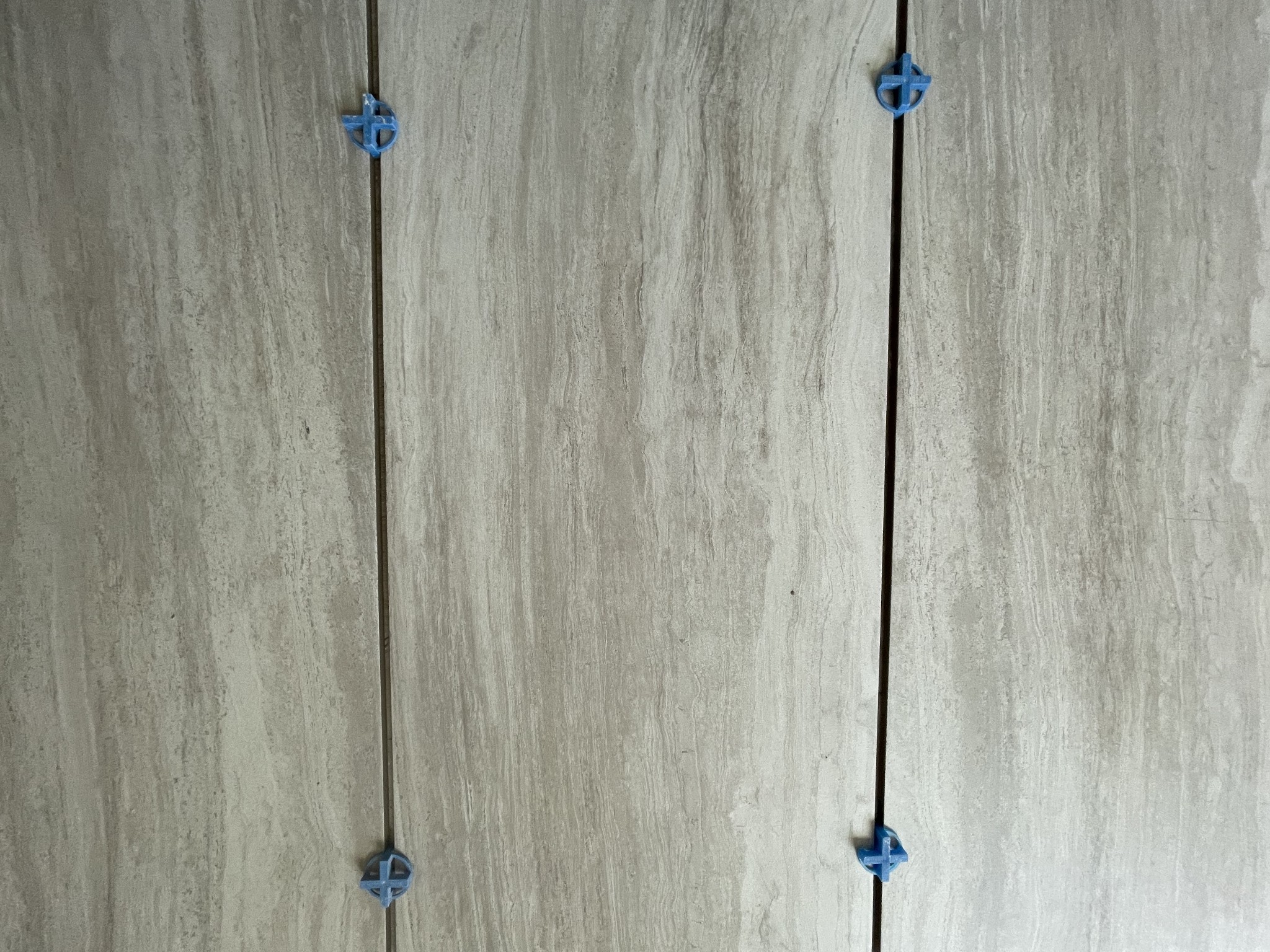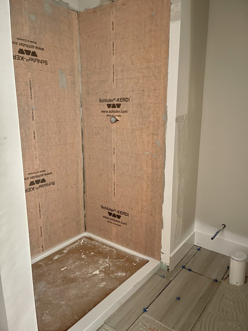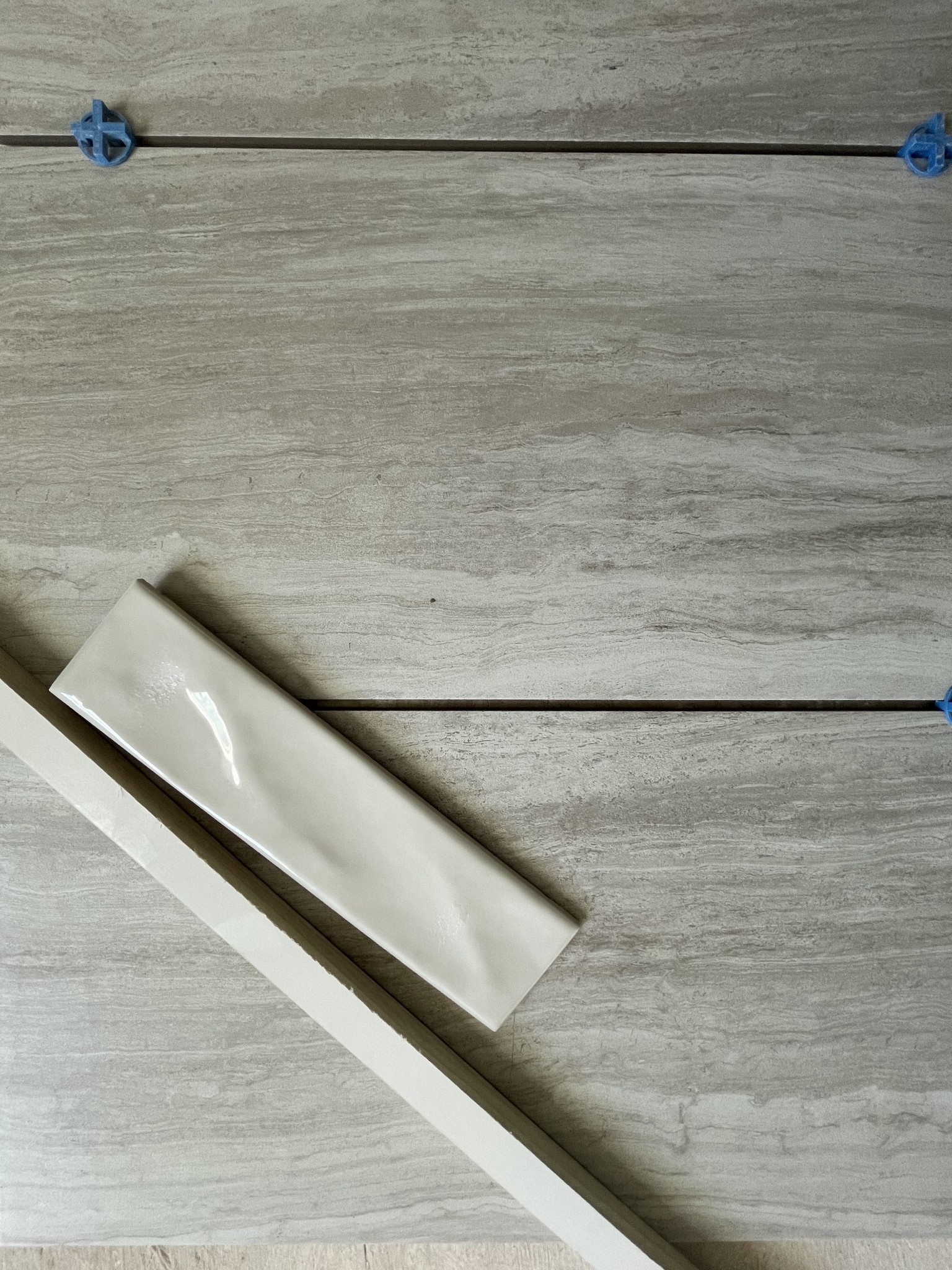1510 Frye Road, Columbia, TN 38401
Contact Triwood Realty
Schedule A Showing
Request more information
- MLS#: RTC2662767 ( Residential )
- Street Address: 1510 Frye Road
- Viewed: 112
- Price: $997,785
- Price sqft: $322
- Waterfront: No
- Year Built: 2024
- Bldg sqft: 3096
- Bedrooms: 4
- Total Baths: 4
- Full Baths: 3
- 1/2 Baths: 1
- Garage / Parking Spaces: 2
- Days On Market: 125
- Acreage: 1.04 acres
- Additional Information
- Geolocation: 35.6999 / -86.9955
- County: MAURY
- City: Columbia
- Zipcode: 38401
- Subdivision: The Estates Of Carters Creek
- Elementary School: Spring Hill
- Middle School: Spring Hill
- High School: Spring Hill
- Provided by: PARKS
- Contact: Jackie Moye
- 6157907400
- DMCA Notice
-
DescriptionTrue southern charm can be found in this lovely 4 br / 3. 5 ba! The slaton is conveniently located under 3 miles to saturn pkwy to i 65 & 4 miles to spring hill crossings for restaurants & retail! This gorgeous new modern farmhouse plan offers many premium features starting with the huge wrap around porch welcoming your family & friends! A flex room/home office with barn doors offers privacy. The kitchen's elegant quartz & cabinet color combo perfectly blends with the main floor hardwood, complementing the homes open design! The massive utility room boasts a custom cabinet design for extra storage while the main floor primary suite is fabulously spacious and has an equally fabulous luxury bath & two wic's! Upstairs find 3 spacious beds & the bonus room! The rear covered porch offers a handsome brick wood burning fireplace great for entertaining during football season or summer bbqs as you enjoy your peaceful country backyard view! Let's schedule your tour today!
Property Location and Similar Properties
Features
Appliances
- Dishwasher
- Disposal
- ENERGY STAR Qualified Appliances
- Microwave
Home Owners Association Fee
- 0.00
Basement
- Crawl Space
Carport Spaces
- 0.00
Close Date
- 0000-00-00
Cooling
- Central Air
- Electric
Country
- US
Covered Spaces
- 2.00
Exterior Features
- Garage Door Opener
- Smart Lock(s)
Flooring
- Carpet
- Finished Wood
- Tile
Garage Spaces
- 2.00
Green Energy Efficient
- Energy Star Hot Water Heater
- Fireplace Insert
- Low Flow Plumbing Fixtures
- Thermostat
Heating
- Central
- Heat Pump
- Natural Gas
High School
- Spring Hill High School
Insurance Expense
- 0.00
Interior Features
- Ceiling Fan(s)
- Entry Foyer
- Pantry
- Smart Thermostat
- Walk-In Closet(s)
- Primary Bedroom Main Floor
Levels
- Two
Living Area
- 3096.00
Lot Features
- Level
Middle School
- Spring Hill Middle School
Net Operating Income
- 0.00
New Construction Yes / No
- Yes
Open Parking Spaces
- 2.00
Other Expense
- 0.00
Parking Features
- Attached - Side
- Concrete
- Driveway
Possession
- Close Of Escrow
Property Type
- Residential
Roof
- Shingle
School Elementary
- Spring Hill Elementary
Sewer
- Private Sewer
Style
- Traditional
Utilities
- Electricity Available
- Water Available
Views
- 112
Water Source
- Public
Year Built
- 2024
