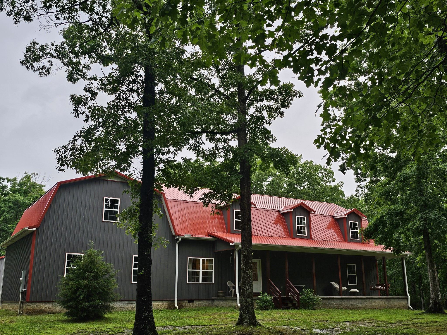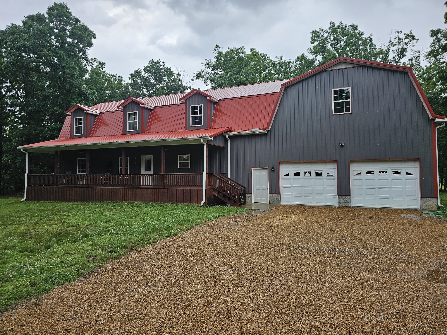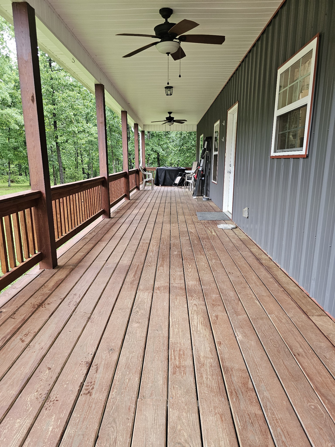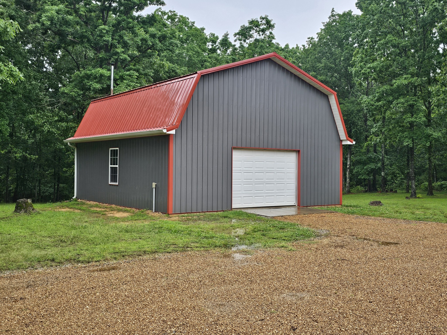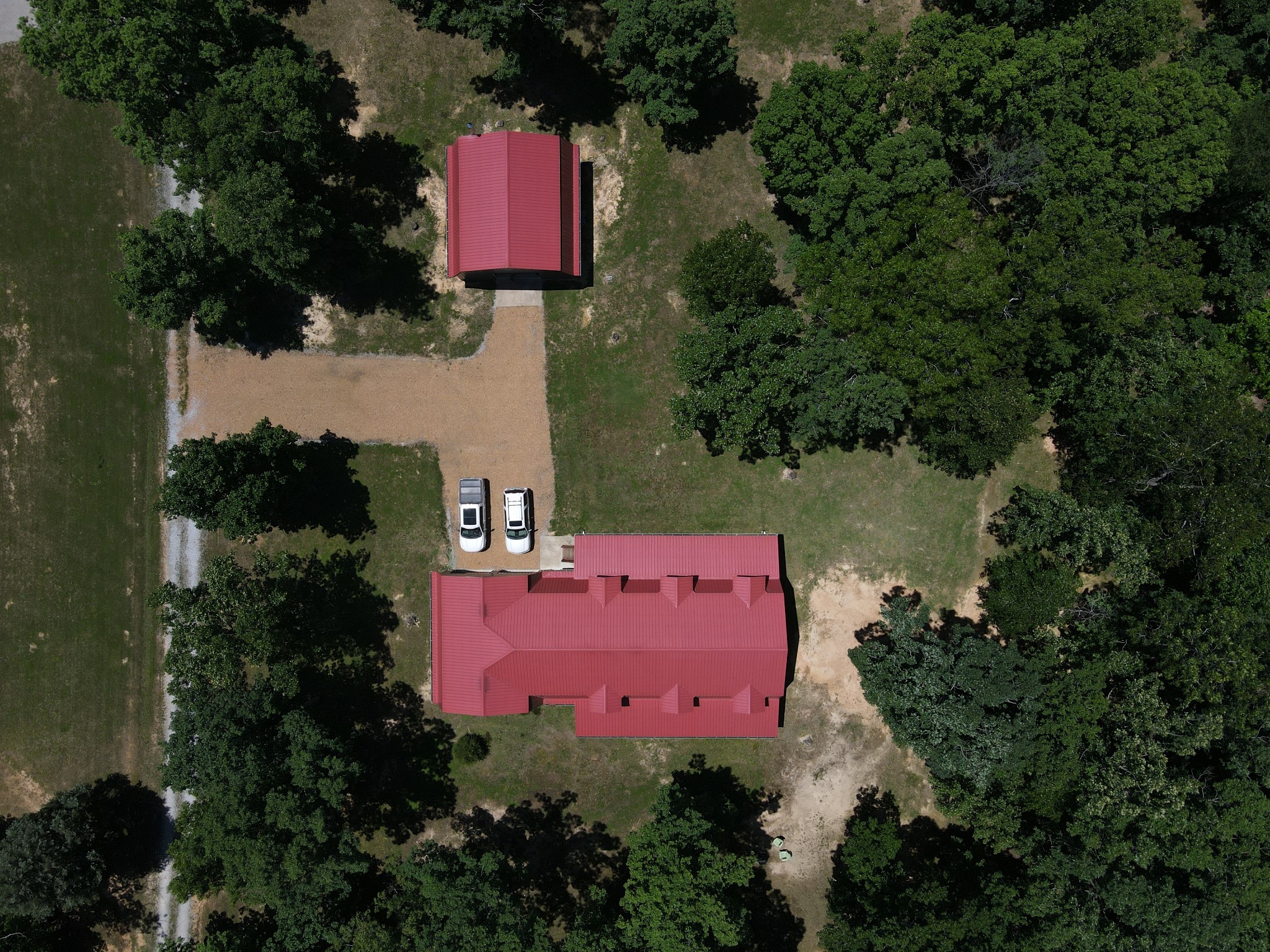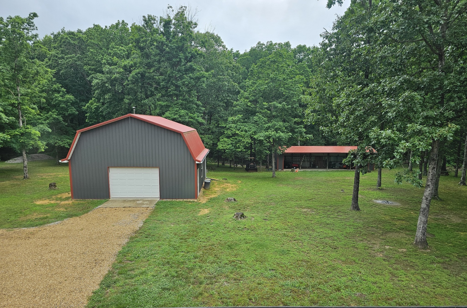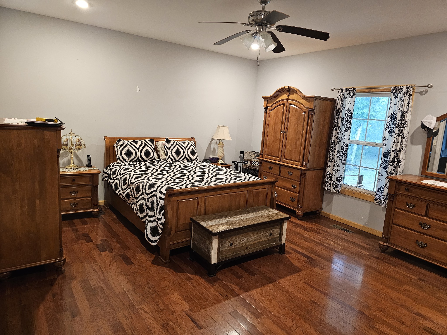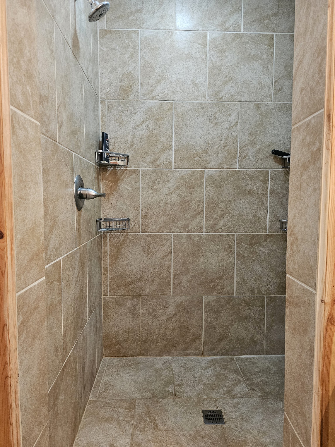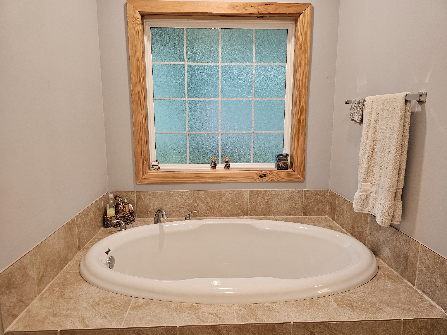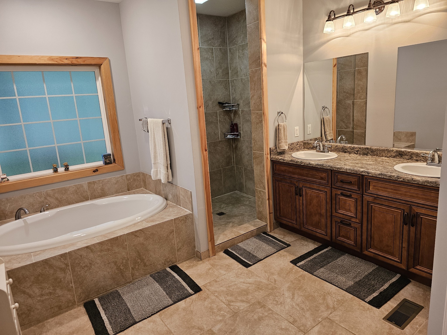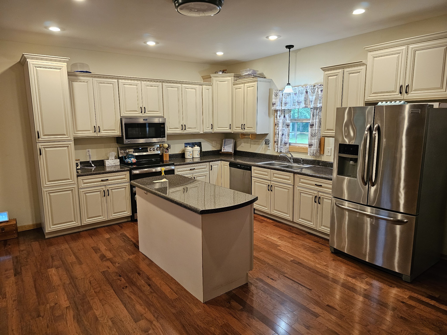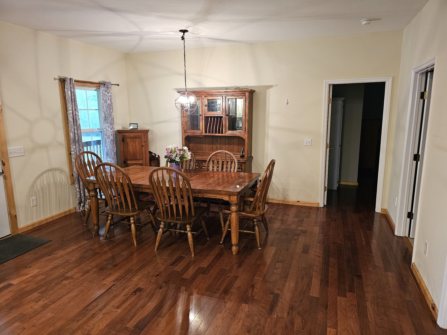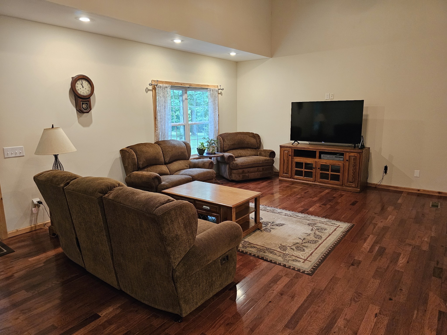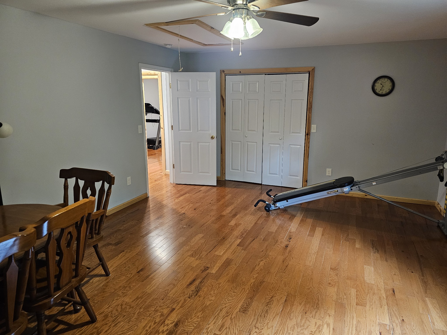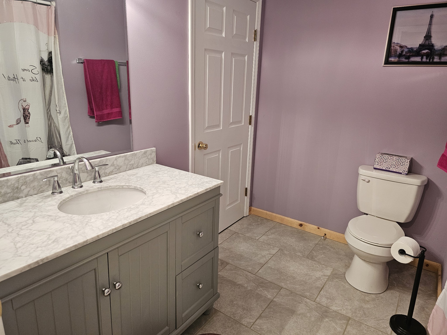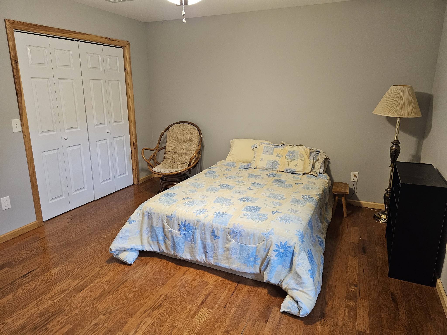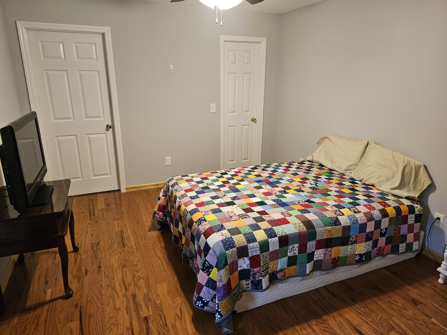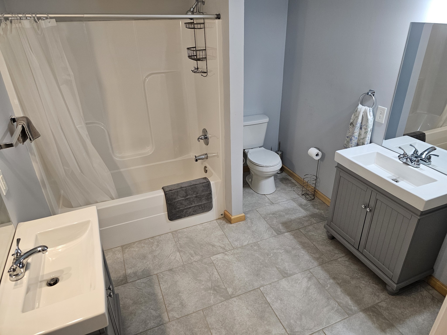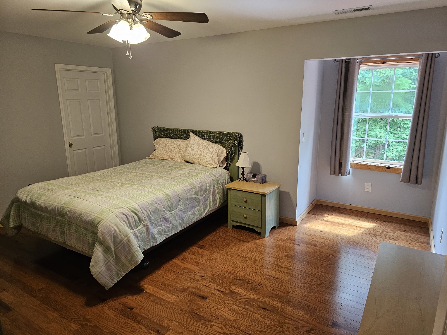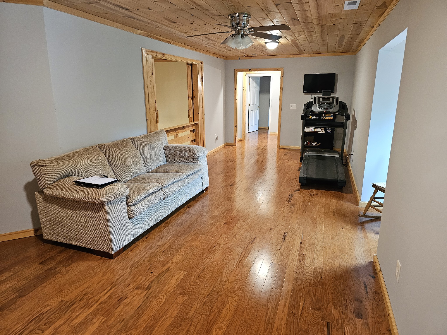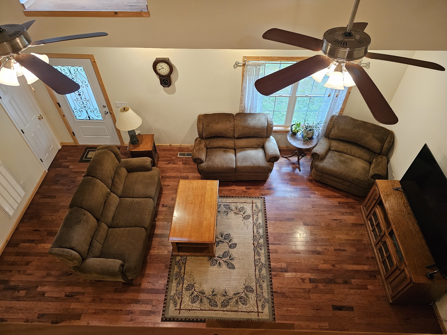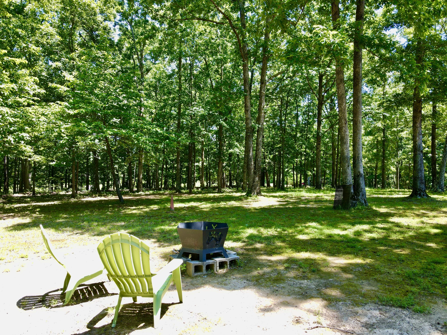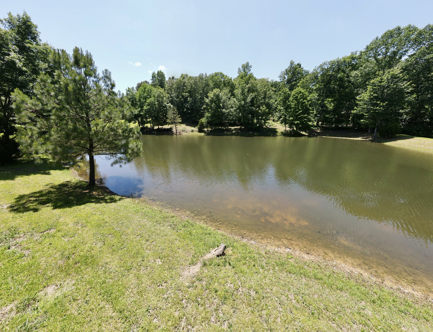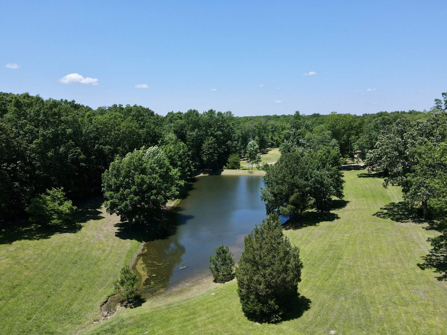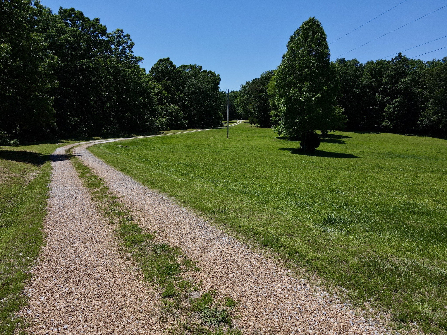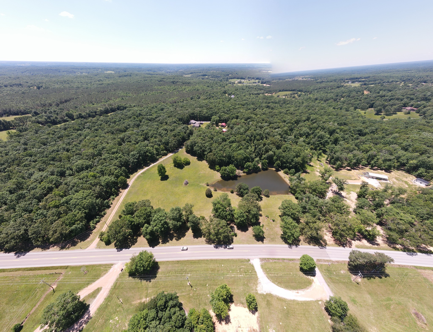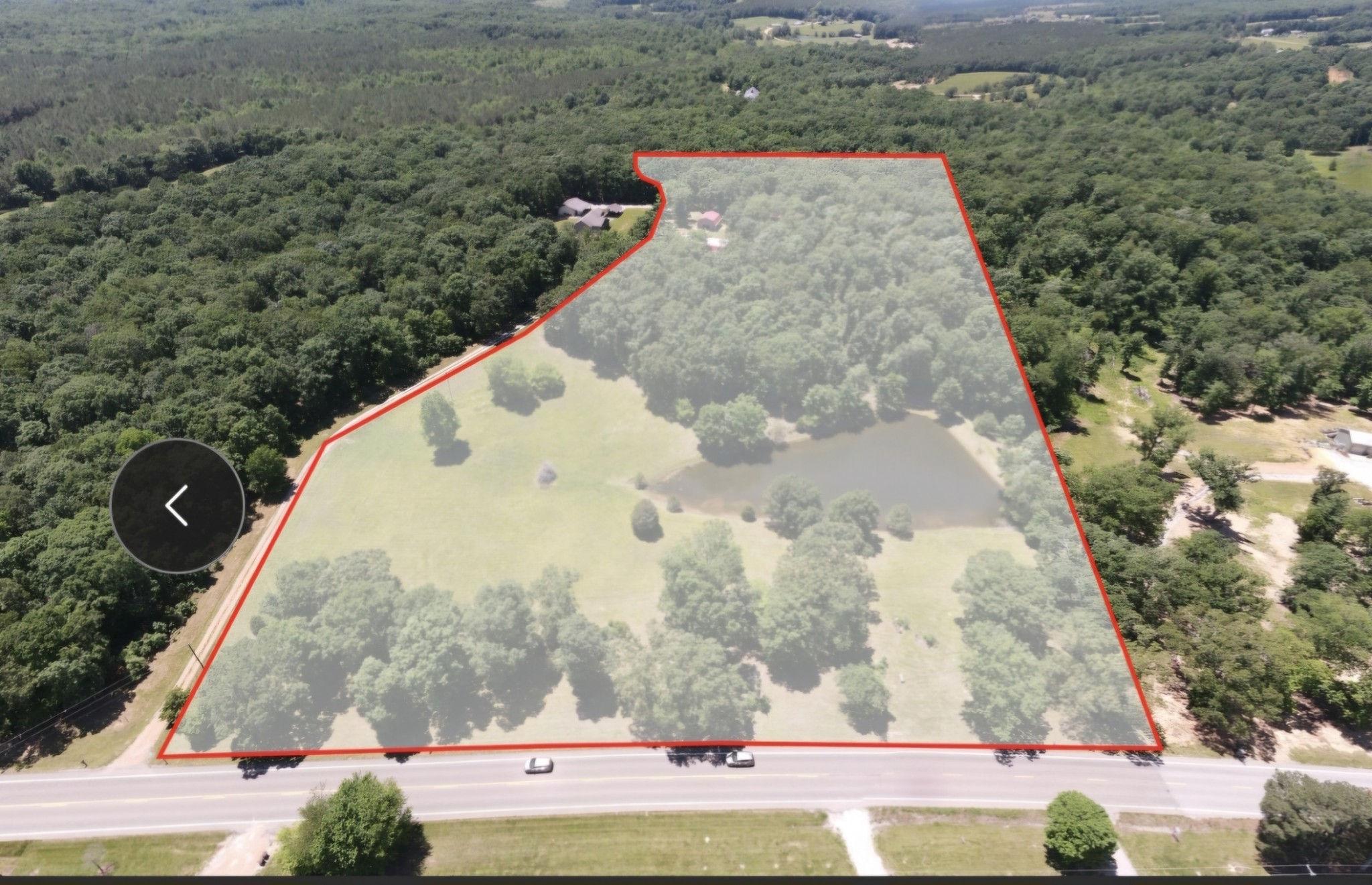480 Highway 20, Summertown, TN 38483
Contact Triwood Realty
Schedule A Showing
Request more information
- MLS#: RTC2662418 ( Residential )
- Street Address: 480 Highway 20
- Viewed: 73
- Price: $815,000
- Price sqft: $213
- Waterfront: No
- Year Built: 2017
- Bldg sqft: 3820
- Bedrooms: 4
- Total Baths: 4
- Full Baths: 3
- 1/2 Baths: 1
- Days On Market: 114
- Acreage: 15.03 acres
- Additional Information
- Geolocation: 35.4548 / -87.3577
- County: LAWRENCE
- City: Summertown
- Zipcode: 38483
- Elementary School: Summertown
- Middle School: Summertown
- High School: Summertown
- Provided by: JOAN PLETCHER
- Contact: Joan Pletcher
- 352-804-8989
- DMCA Notice
-
DescriptionLooking for a home with ample space and in a great location. This beautiful metal siding barn style home nestled in the woods on 15+/ acres and a pond. The main level consist of master bedroom with large closet space, master bath with bath tub, tile walk in shower, double vanity. Spacious 27x15 kitchen dining room combo with walk in pantry,1/2 bath, living room with vaulted ceiling and 13x8 mudroom/laundry room. Enter the spacious 2nd story of house to a large open entertainment room, 3bd with large closet space 2 bath and a bonus room. Hardwood and tile flooring through out home, central vacuum system, split central units, gutter guards and 2 car attached garage. This property also consist of a nice 900sq ft. 2 car detached garage and a 50x10 shed with concrete floor. Sit on the front porch or back deck and enjoy the view of nature. Call today to view this beautiful property.
Property Location and Similar Properties
Features
Appliances
- Bar Fridge
- Cooktop
- Dishwasher
- Range
- Range Hood
- Refrigerator
Home Owners Association Fee
- 0.00
Carport Spaces
- 0.00
Close Date
- 2023-11-28
Cooling
- Central Air
Country
- US
Covered Spaces
- 0.00
Exterior Features
- Lighting
- Outdoor Kitchen
- Rain Gutters
- Sliding Doors
Flooring
- Tile
Garage Spaces
- 0.00
Heating
- Central
High School
- West Port High School
Insurance Expense
- 0.00
Interior Features
- Ceiling Fans(s)
- Crown Molding
- High Ceilings
- Kitchen/Family Room Combo
- Open Floorplan
- Walk-In Closet(s)
Legal Description
- SEC 10 TWP 17 RGE 21 PLAT BOOK O PAGE 140 MARION OAKS UNIT 7 BLK 1036 LOT 11
Levels
- Multi/Split
Living Area
- 2982.00
Lot Features
- Cleared
Middle School
- Horizon Academy/Mar Oaks
Area Major
- 34473 - Ocala
Net Operating Income
- 0.00
Occupant Type
- Vacant
Open Parking Spaces
- 0.00
Other Expense
- 0.00
Other Structures
- Boat House
Parcel Number
- 8007-1036-11
Property Type
- Residential
Roof
- Shingle
School Elementary
- Marion Oaks Elementary School
Sewer
- Septic Tank
Tax Year
- 2022
Township
- 17S
Utilities
- Electricity Connected
- Public
Views
- 73
Virtual Tour Url
- https://www.propertypanorama.com/instaview/stellar/OM662418
Water Source
- Well
Year Built
- 2020
Zoning Code
- R1
