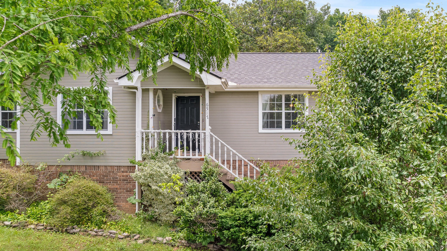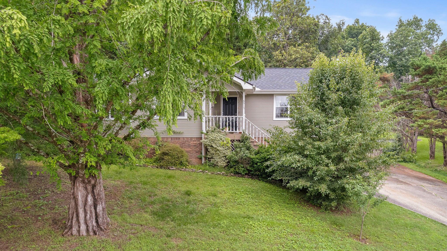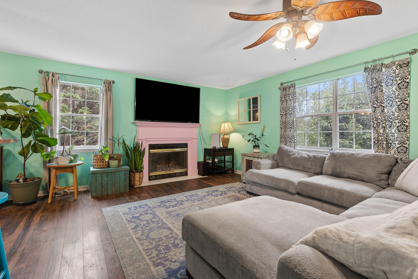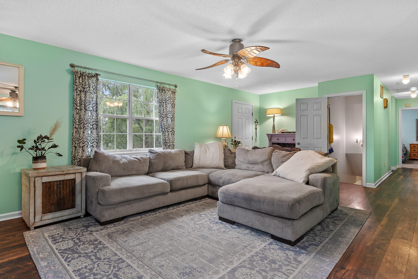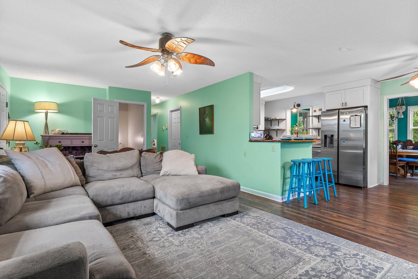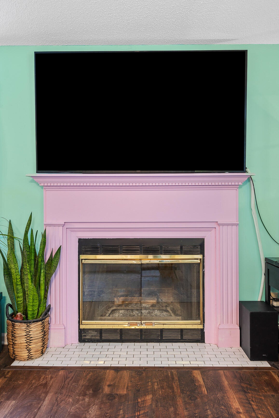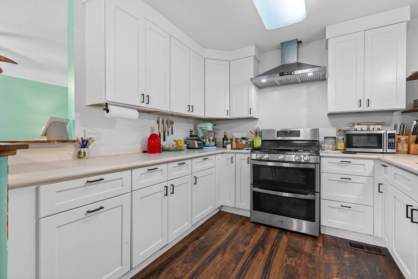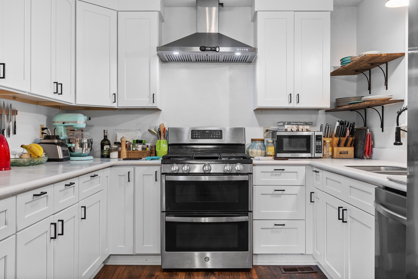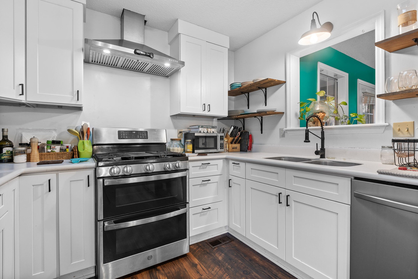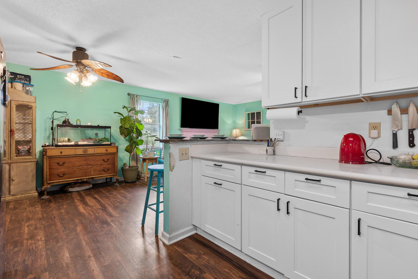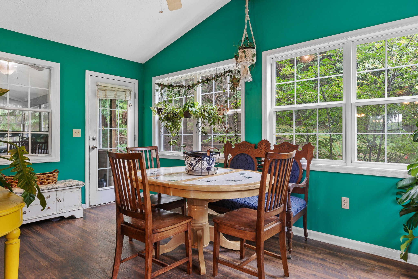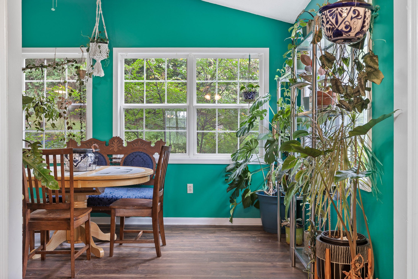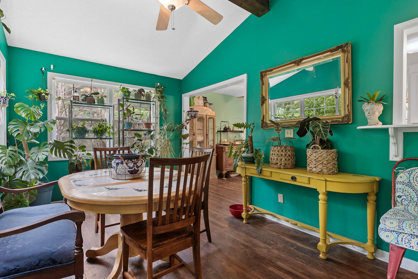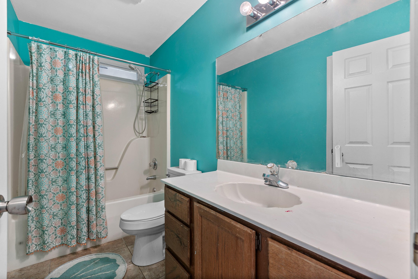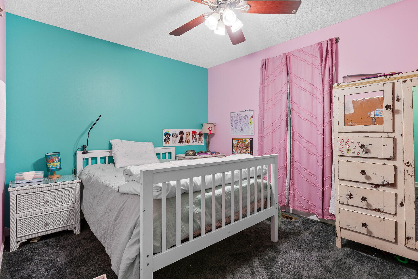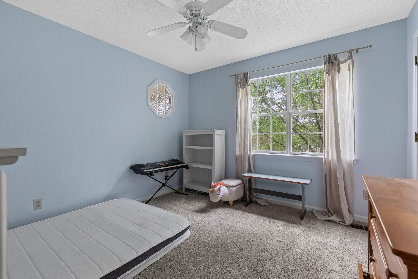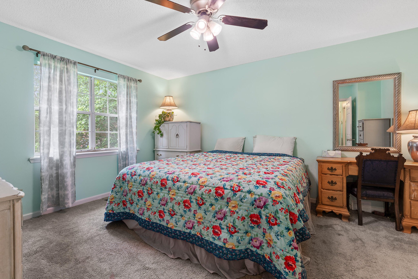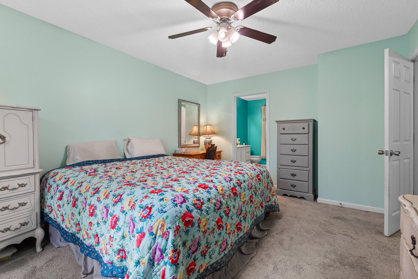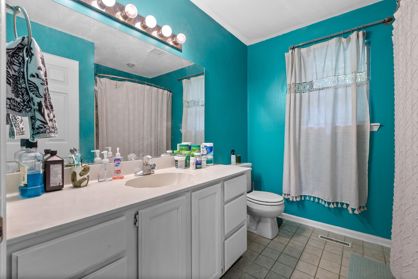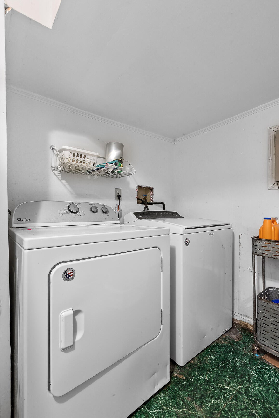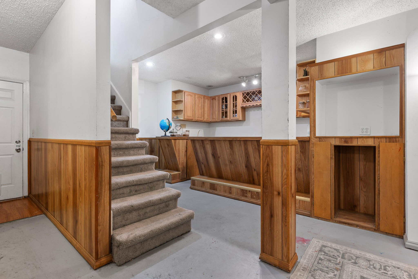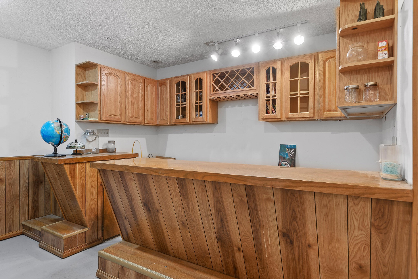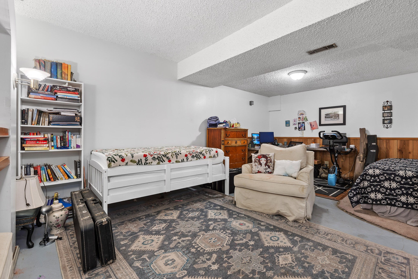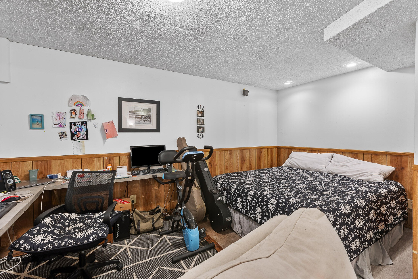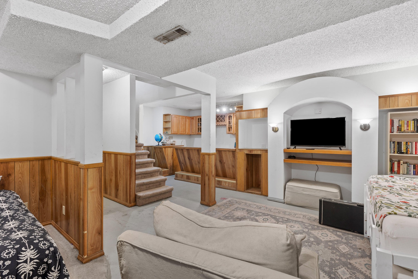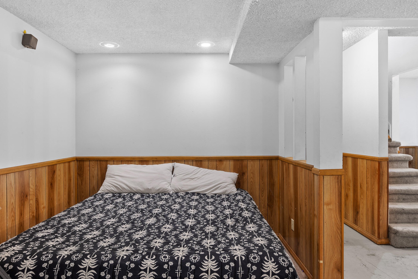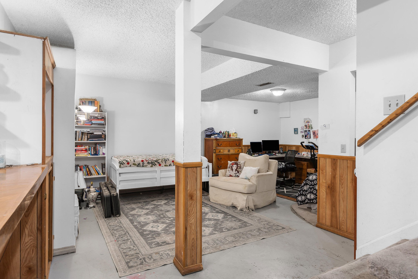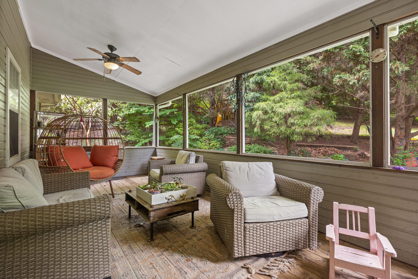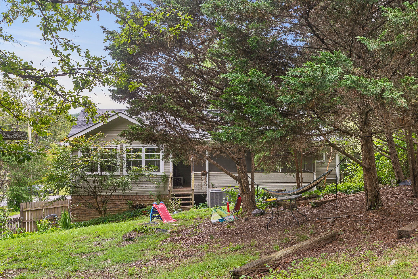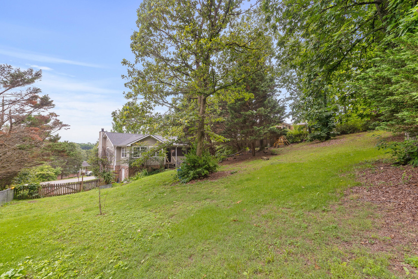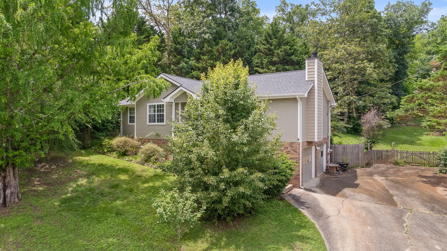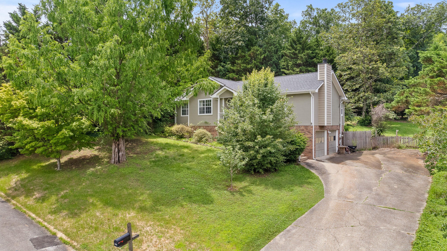6517 Lynncrest Ter S, Chattanooga, TN 37416
Contact Triwood Realty
Schedule A Showing
Request more information
- MLS#: RTC2662386 ( Commercial Sale )
- Street Address: 6517 Lynncrest Ter S
- Viewed: 11
- Price: $325,000
- Price sqft: $176
- Waterfront: No
- Waterfront Type: Pond
- Year Built: 1991
- Bldg sqft: 1850
- Bedrooms: 3
- Total Baths: 2
- Full Baths: 2
- Days On Market: 113
- Additional Information
- Geolocation: 35.1245 / -85.1547
- County: HAMILTON
- City: Chattanooga
- Zipcode: 37416
- Subdivision: Lakeshore Ests
- Elementary School: Harrison
- Middle School: Brown
- High School: Central
- Provided by: ALL FLORIDA HOMES REALTY LLC
- Contact: Nichole Roberts
- 352-789-5083
- DMCA Notice
-
DescriptionThis beautiful 3 bedroom, 2 bathroom gem offers a blend of comfort and convenience. Nestled in a serene neighborhood, this home features a finished basement, a two car garage, and a spacious backyard, ideal for family gatherings and outdoor activities.As you step inside, you'll be greeted by a warm and inviting living space with ample natural light. The open concept kitchen boasts modern appliances, plenty of counter space, and a cozy dining area, making it ideal for both everyday meals and entertaining guests.The finished basement provides an additional living area, suitable for a home office, playroom, or media center. Each of the three bedrooms offers generous closet space and large windows, ensuring a bright and airy feel throughout. The primary suite includes a private bathroom, adding a touch of luxury to your daily routine.Outside, the spacious backyard is a true highlight, offering plenty of room for gardening, barbecues, and relaxation. Plus, you'll love the convenience of bei
Property Location and Similar Properties
Features
Waterfront Description
- Pond
Accessibility Features
- Visitor Bathroom
Home Owners Association Fee
- 0.00
Carport Spaces
- 0.00
Close Date
- 2024-01-15
Cooling
- Central Air
Country
- US
Covered Spaces
- 0.00
Garage Spaces
- 0.00
Insurance Expense
- 0.00
Legal Description
- SEC 17 TWP 15 RGE 22 PLAT BOOK E PAGE 008 SMITH & DAUGHERTY ADD OCALA LOT 30 EXC COM AT THE NW COR OF LOT 30 TH S 100 FT TH E 17.48 FT TH N 76.33 FT TO THE POC OF A CURVE CONCAVE SELY HAVING A RADIUS OF 25 FT TH NELY ALONG ARC OF CURVE 37.96 FT TH W 39.30 FT TO THE POB
Living Area
- 2904.00
Area Major
- 34470 - Ocala
Net Operating Income
- 0.00
Open Parking Spaces
- 0.00
Other Expense
- 0.00
Parcel Number
- 2826-030-000
Parking Features
- Parking Spaces - 6 to 12
Property Type
- Commercial Sale
Road Frontage Type
- City Street
- Main Throrughfare
Roof
- Shingle
Sewer
- Public Sewer
Tax Year
- 2022
Township
- 15S
Utilities
- Public
- Water Connected
Views
- 11
Virtual Tour Url
- https://www.propertypanorama.com/instaview/stellar/OM662386
Water Source
- Public
Year Built
- 2003
Zoning Code
- B1
