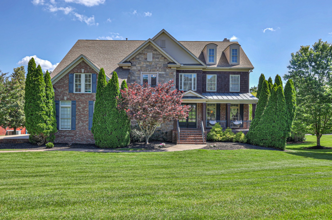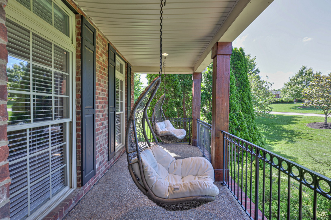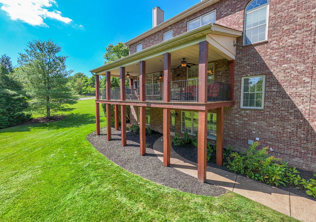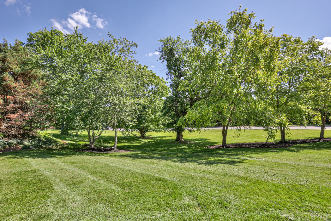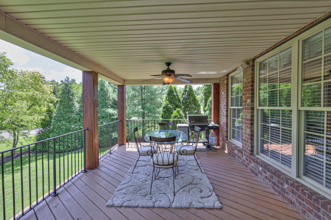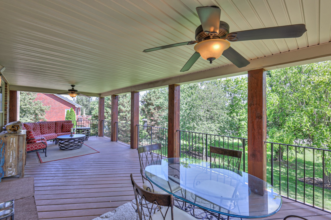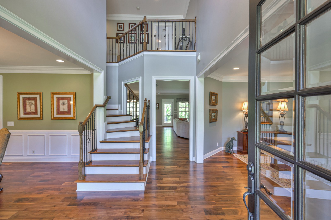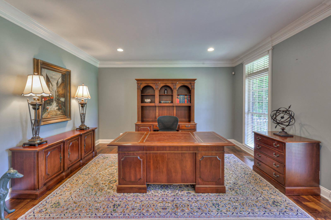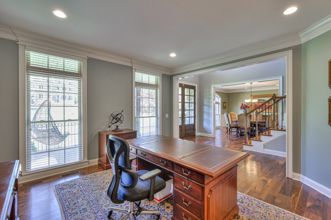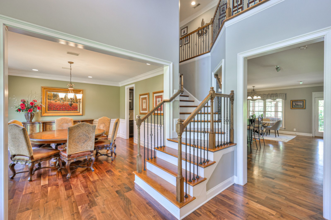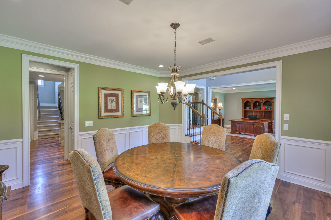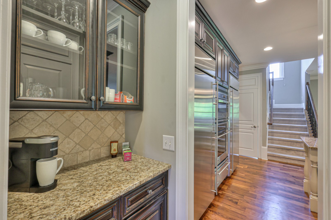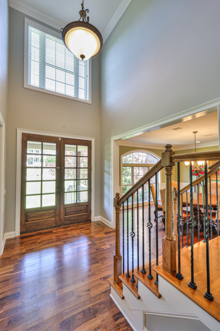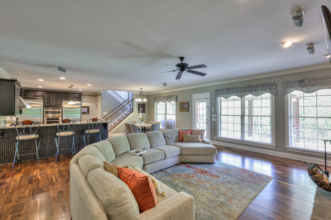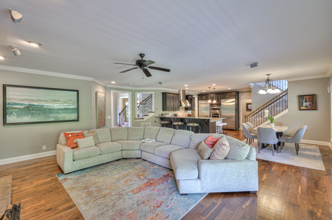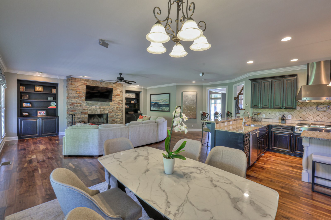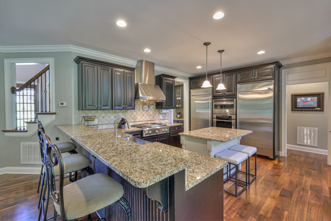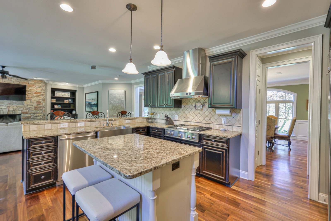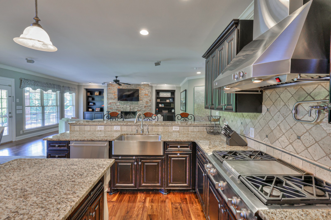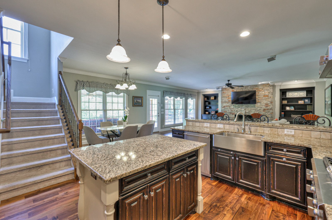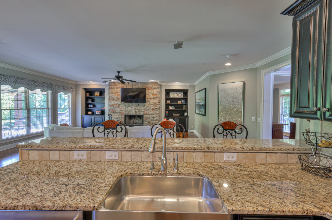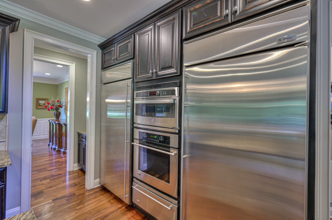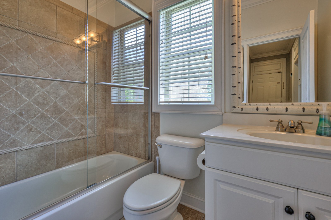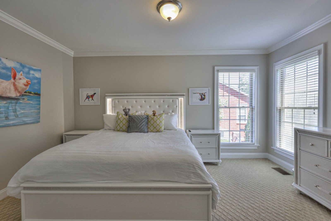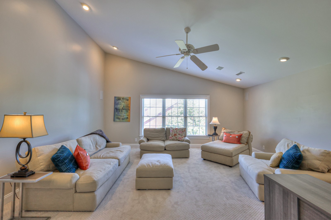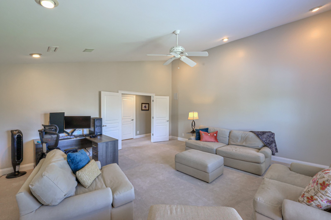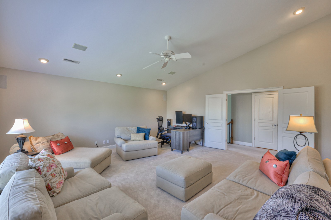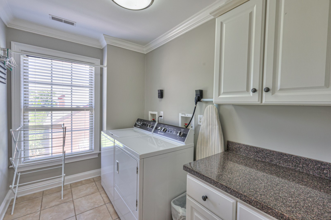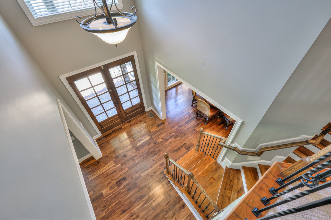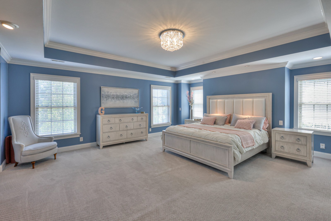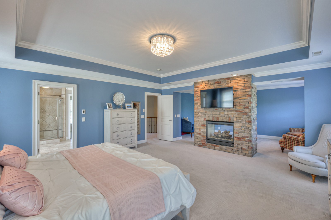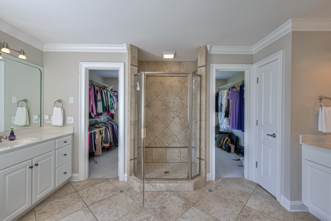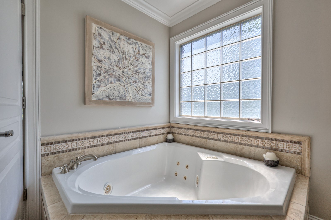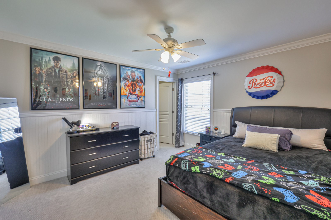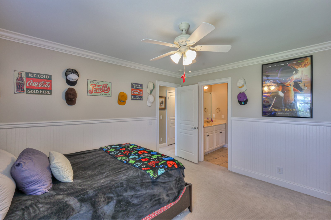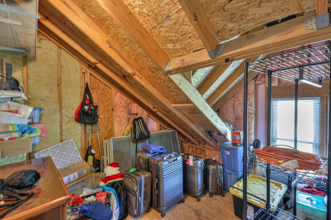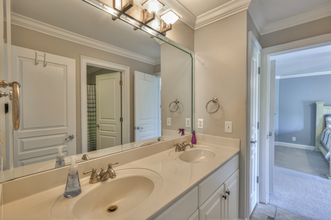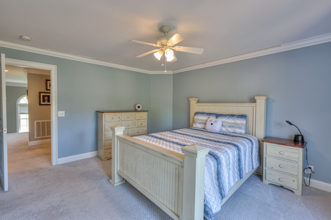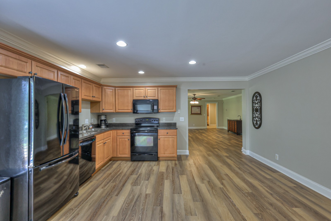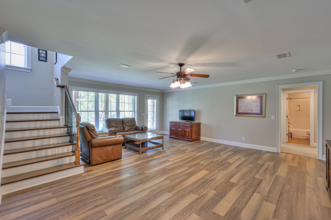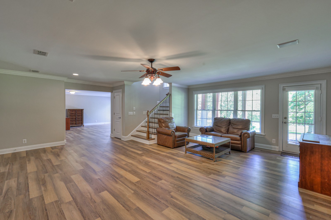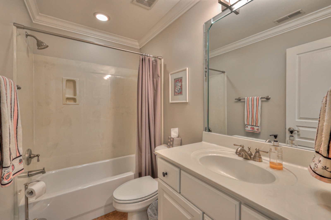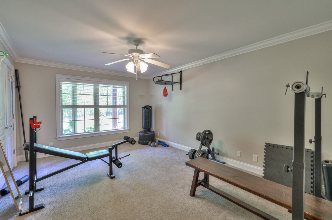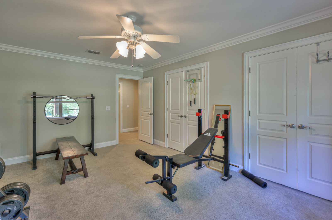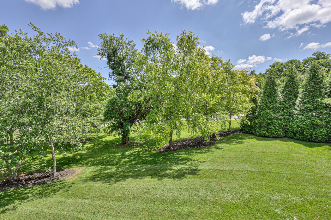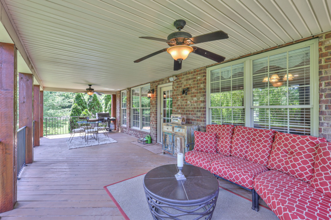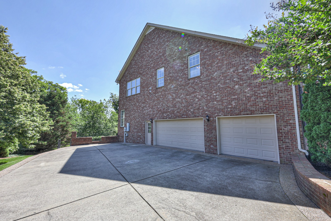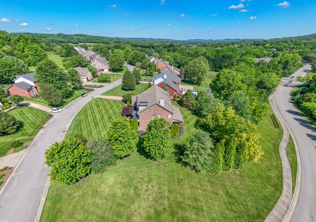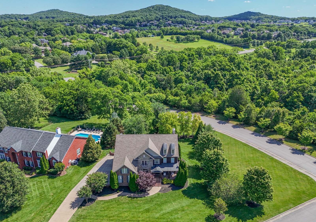9048 Lochmere Ct, Brentwood, TN 37027
Contact Triwood Realty
Schedule A Showing
Request more information
- MLS#: RTC2661497 ( Residential )
- Street Address: 9048 Lochmere Ct
- Viewed: 8
- Price: $1,450,000
- Price sqft: $253
- Waterfront: No
- Year Built: 2005
- Bldg sqft: 5723
- Bedrooms: 5
- Total Baths: 5
- Full Baths: 4
- 1/2 Baths: 1
- Garage / Parking Spaces: 3
- Days On Market: 114
- Additional Information
- Geolocation: 35.9483 / -86.7595
- County: WILLIAMSON
- City: Brentwood
- Zipcode: 37027
- Subdivision: Inglehame Farms Sec 1
- Elementary School: Kenrose Elementary
- Middle School: Woodland Middle School
- High School: Ravenwood High School
- Provided by: Kerr & Co. Realty
- Contact: Chip Kerr
- 6159051408
- DMCA Notice
-
DescriptionRare Full Finished (In Law Quarters) Basement Home in Inglehame Farms Complete with Private Entrance * FULL Kitchen *Stack Washer/Dryer Hookups * Full Bath * Living Area * Bedroom * Flex Room * Brand New LVP Flooring & Storage ! ~ Above the Basement features an Open Flowing First Floor with Real Walnut Hardwood Floors ~ Separate Built In Fridge & Freezer ~ Covered Rear Deck ~ Front & Rear Staircase that leads to Kitchen ~ Oversized Laundry Room on the 2nd Floor is set up for TWO Stack Washer/Dryer Units ~ Owner's Suite Has a Two Sided Fireplace + Extra Sitting Area ~ A+ Location close to Smith Park & Kenrose Elementary * Woodland Middle School * & Ravenwood High School !
Property Location and Similar Properties
Features
Appliances
- Dishwasher
- Disposal
- Freezer
- Microwave
- Refrigerator
Association Amenities
- Clubhouse
- Playground
- Pool
- Underground Utilities
Home Owners Association Fee
- 100.00
Home Owners Association Fee Includes
- Recreation Facilities
Basement
- Finished
Carport Spaces
- 0.00
Close Date
- 0000-00-00
Cooling
- Central Air
- Electric
Country
- US
Covered Spaces
- 3.00
Exterior Features
- Garage Door Opener
- Irrigation System
Flooring
- Carpet
- Finished Wood
- Tile
- Vinyl
Garage Spaces
- 3.00
Heating
- Central
- Natural Gas
High School
- Ravenwood High School
Insurance Expense
- 0.00
Interior Features
- Ceiling Fan(s)
- Entry Foyer
- Extra Closets
- Pantry
- Storage
- Walk-In Closet(s)
Levels
- Three Or More
Living Area
- 5723.00
Middle School
- Woodland Middle School
Net Operating Income
- 0.00
Open Parking Spaces
- 4.00
Other Expense
- 0.00
Parcel Number
- 094061D A 00200 00015061D
Parking Features
- Attached - Side
- Driveway
Possession
- Negotiable
Property Type
- Residential
Roof
- Shingle
School Elementary
- Kenrose Elementary
Sewer
- Public Sewer
Utilities
- Electricity Available
- Water Available
Water Source
- Public
Year Built
- 2005
