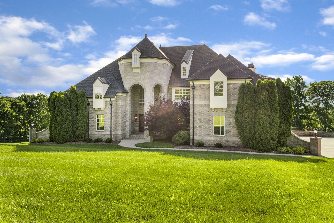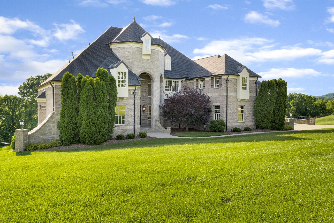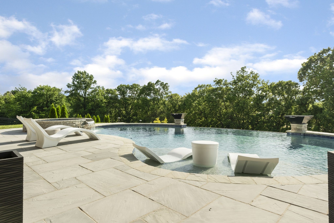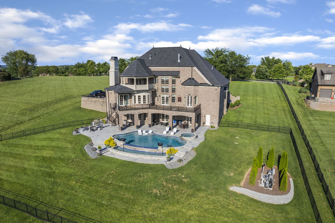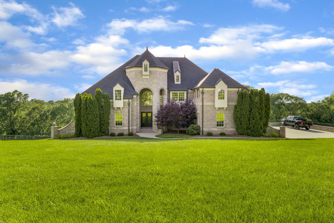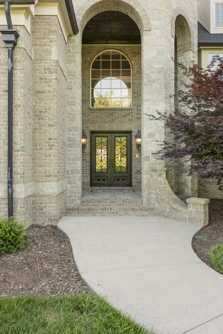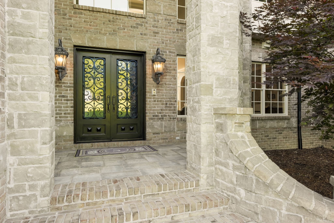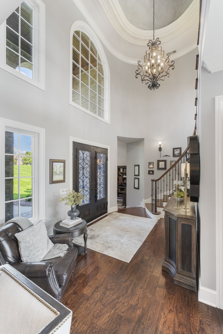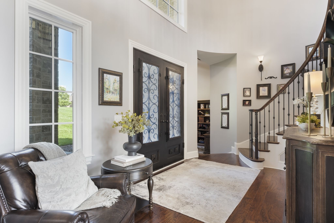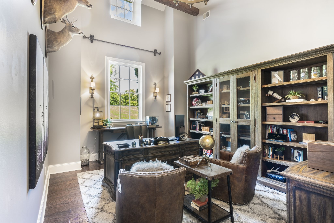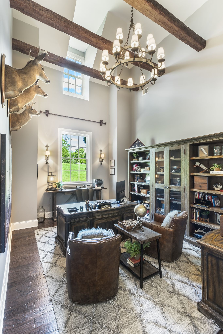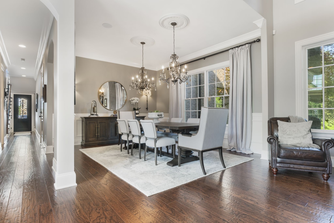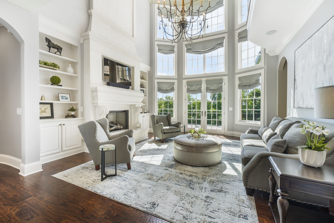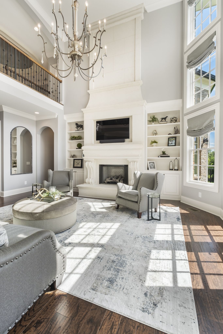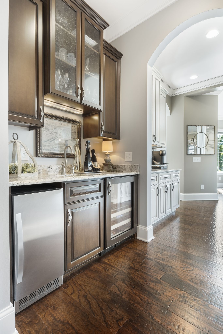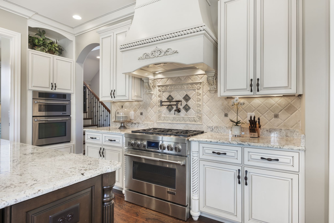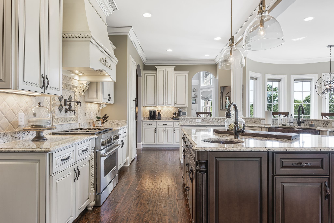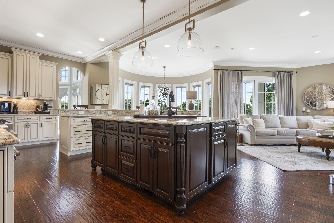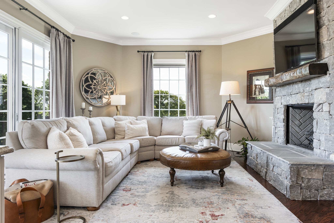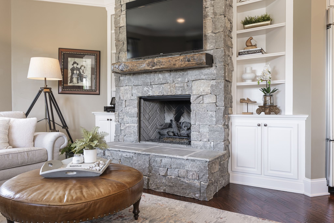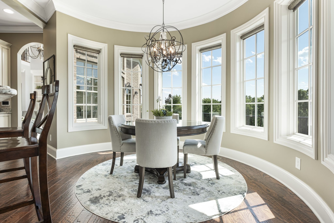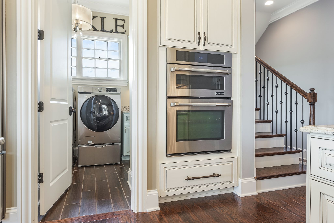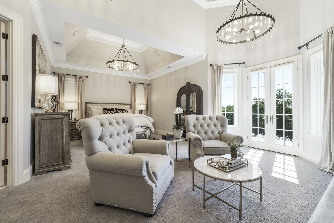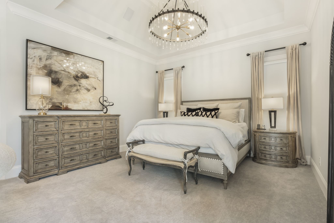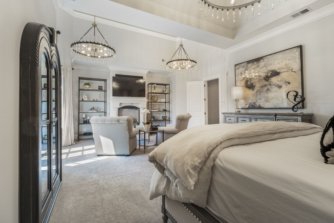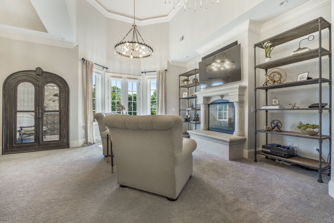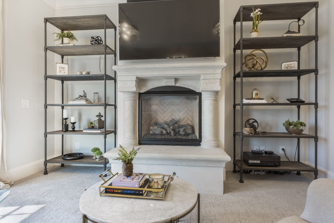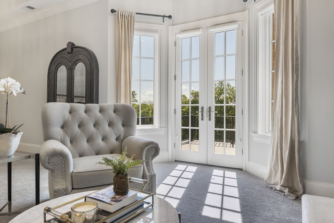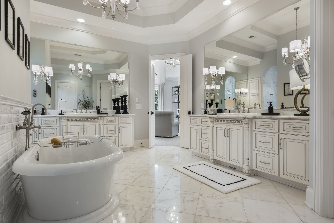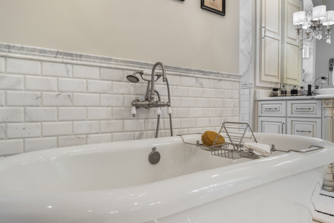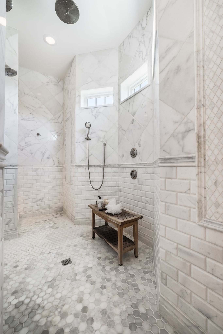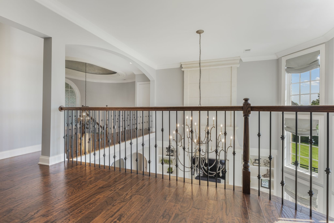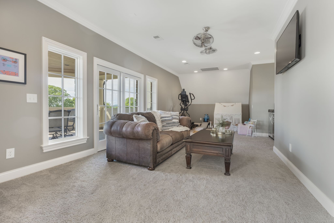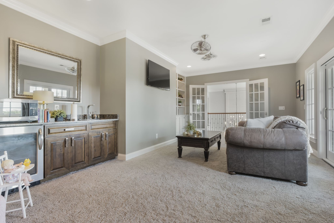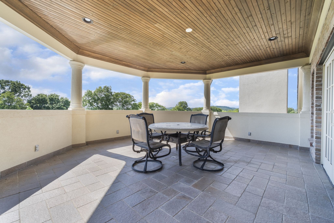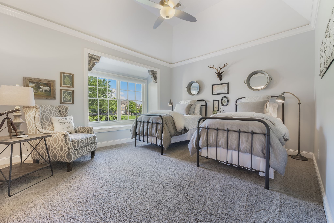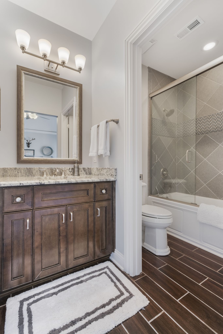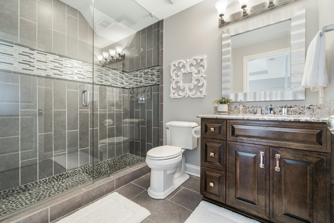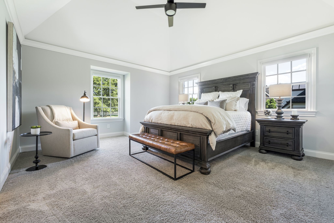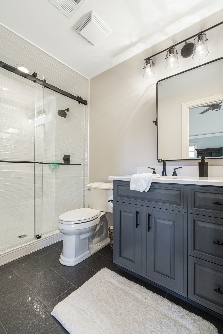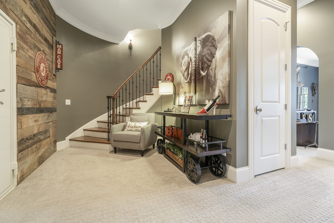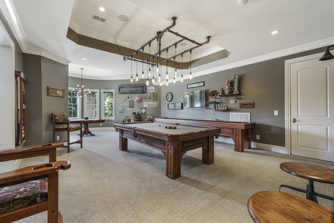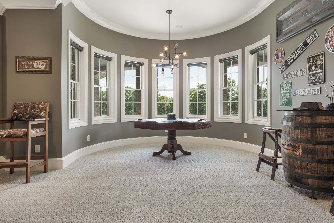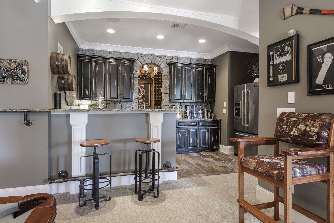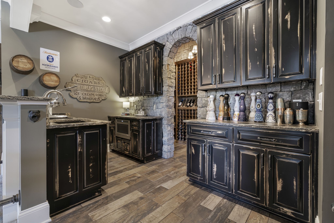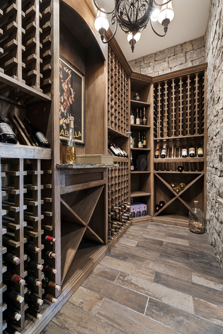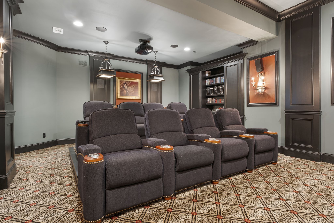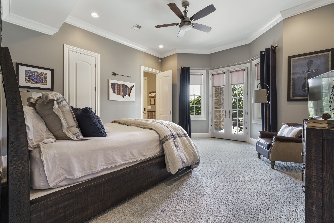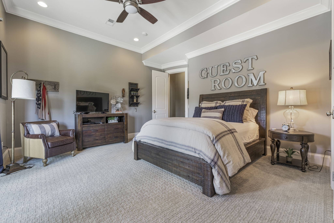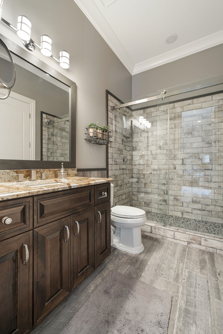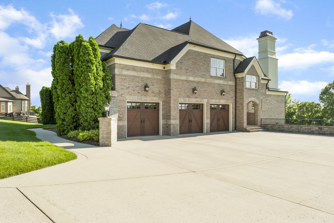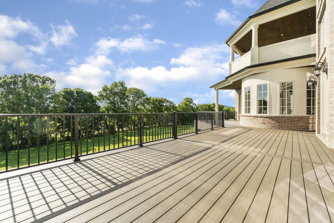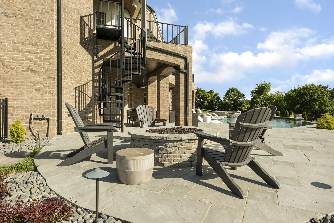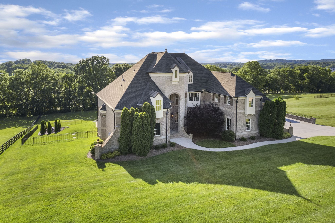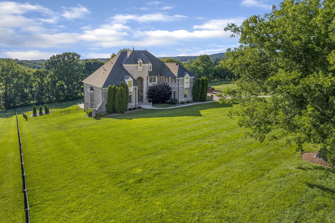5537 Hawks Landing Dr, Arrington, TN 37014
Contact Triwood Realty
Schedule A Showing
Request more information
- MLS#: RTC2661470 ( Residential )
- Street Address: 5537 Hawks Landing Dr
- Viewed: 17
- Price: $3,500,000
- Price sqft: $462
- Waterfront: No
- Year Built: 2013
- Bldg sqft: 7576
- Bedrooms: 4
- Total Baths: 7
- Full Baths: 5
- 1/2 Baths: 2
- Garage / Parking Spaces: 3
- Days On Market: 112
- Acreage: 1.83 acres
- Additional Information
- Geolocation: 35.861 / -86.6974
- County: WILLIAMSON
- City: Arrington
- Zipcode: 37014
- Subdivision: Black Hawk Sec3
- Elementary School: Arrington Elementary School
- Middle School: Fred J Page Middle School
- High School: Fred J Page High School
- Provided by: Tim Thompson Premier REALTORS
- Contact: Tim Thompson
- 6157908884
- DMCA Notice
-
DescriptionFirst time ever offering of this breathtaking custom estate home on 1.83 acres providing a perfect blend of natural beauty, luxurious living and gorgeous infinity edge pool. Thoughtfully designed with soaring ceilings, exquisite finishing's, 4 bedrooms, 5.2 baths and fully finished basement with 5th bedroom option. Expansive floor plan showcases a stunning living room with stone fireplace w/floor to ceiling windows, dining room, vaulted office w/beams, incredible custom gourmet kitchen w/professional appliances, wet bar and two islands. Primary suite dazzles with beautiful chandeliers, volume ceilings, sitting area w/fireplace and soaking tub with large spa shower. Fully finished basement w/unique stone bar & wine room, theater room and guest quarters. Enjoy the outdoors at the hot tub, infinity pool, firepit or covered porches. Don't miss your chance to experience this unparalleled lifestyle and prime location firsthand.
Property Location and Similar Properties
Features
Appliances
- Microwave
Home Owners Association Fee
- 72.00
Basement
- Finished
Carport Spaces
- 0.00
Close Date
- 0000-00-00
Contingency
- SALE
Cooling
- Central Air
- Electric
Country
- US
Covered Spaces
- 3.00
Exterior Features
- Balcony
Fencing
- Back Yard
Flooring
- Carpet
- Finished Wood
- Tile
Garage Spaces
- 3.00
Heating
- Central
High School
- Fred J Page High School
Insurance Expense
- 0.00
Interior Features
- Ceiling Fan(s)
- Entry Foyer
- Extra Closets
- High Ceilings
- Pantry
- Storage
- Walk-In Closet(s)
- Wet Bar
- High Speed Internet
Levels
- Three Or More
Living Area
- 7576.00
Middle School
- Fred J Page Middle School
Net Operating Income
- 0.00
Open Parking Spaces
- 0.00
Other Expense
- 0.00
Parcel Number
- 094114 01014 00023114
Parking Features
- Attached
Pool Features
- In Ground
Possession
- Close Of Escrow
Property Type
- Residential
Roof
- Shingle
School Elementary
- Arrington Elementary School
Sewer
- Septic Tank
Utilities
- Electricity Available
- Water Available
View
- Valley
Views
- 17
Virtual Tour Url
- http://tour.ShowcasePhotographers.com/index.php?sbo=jy2405293
Water Source
- Private
Year Built
- 2013
