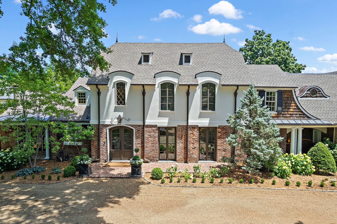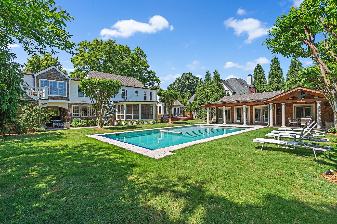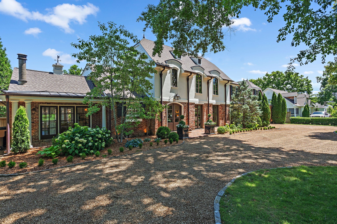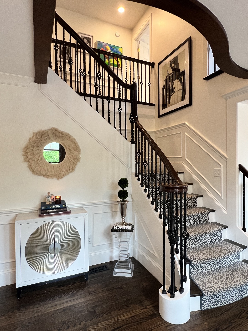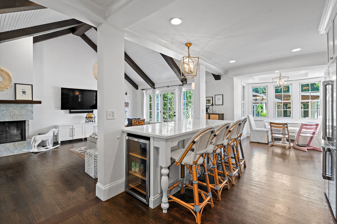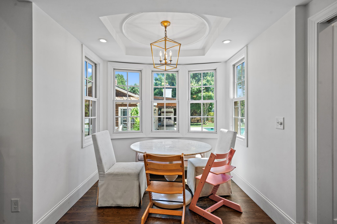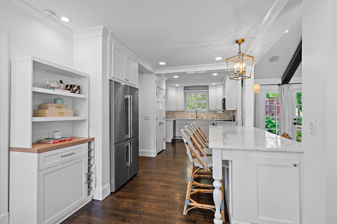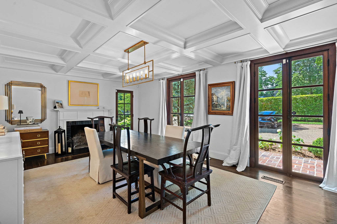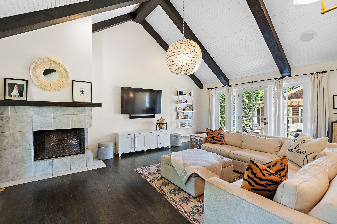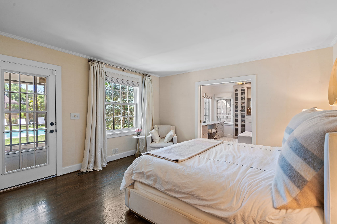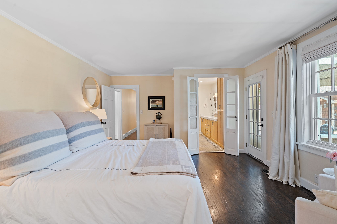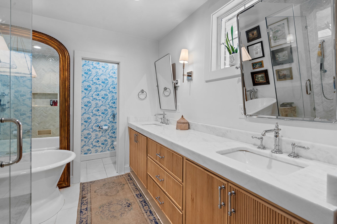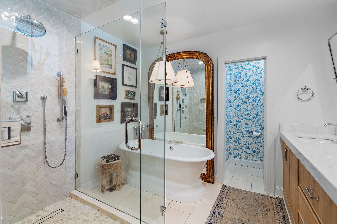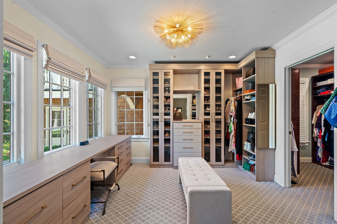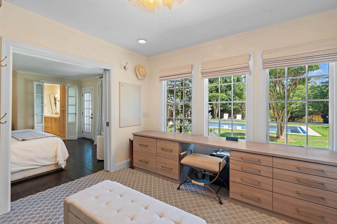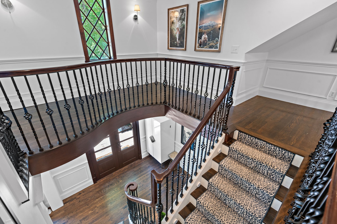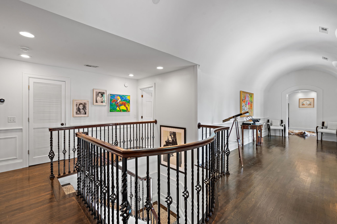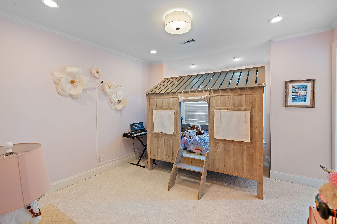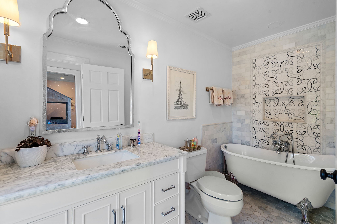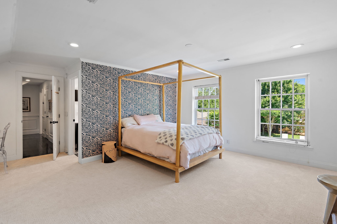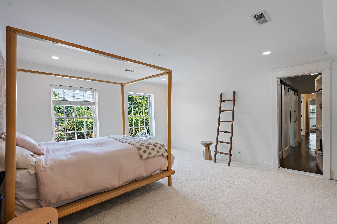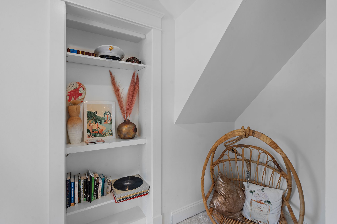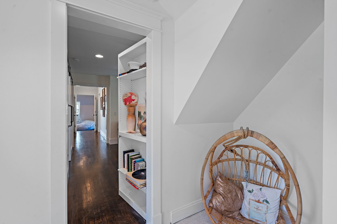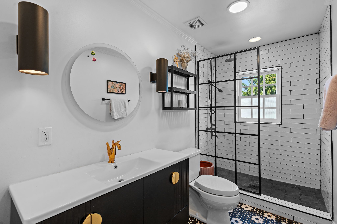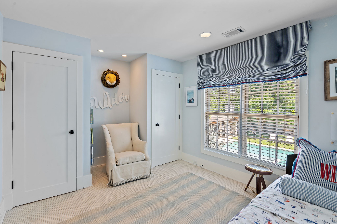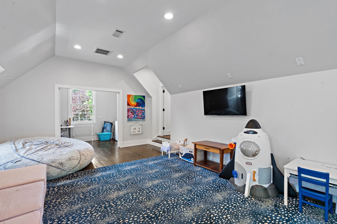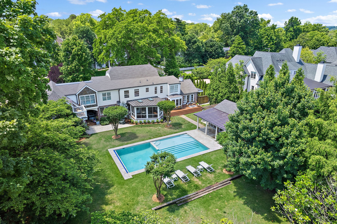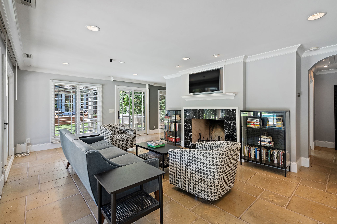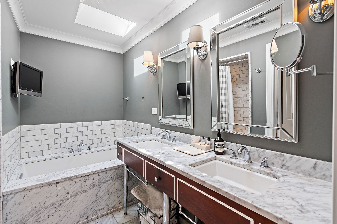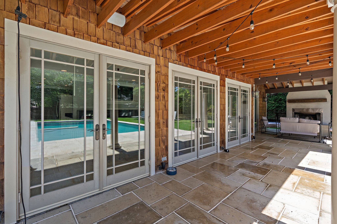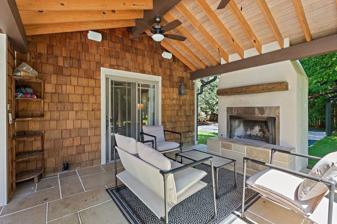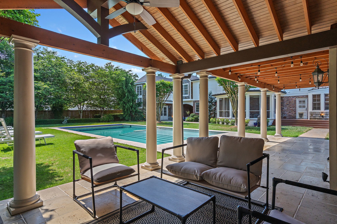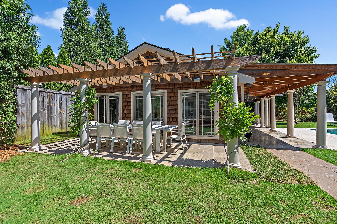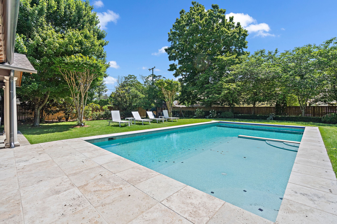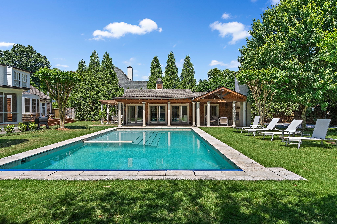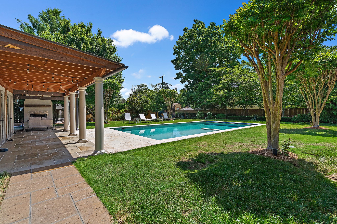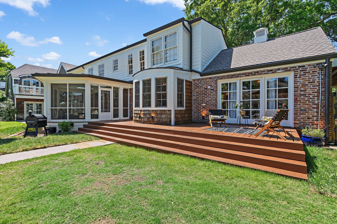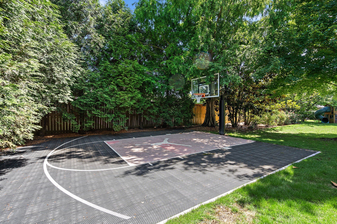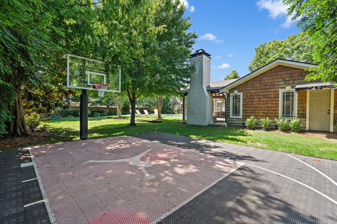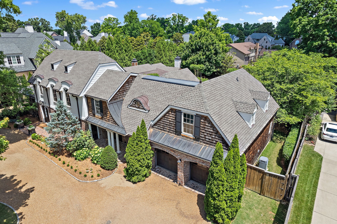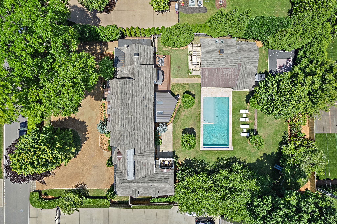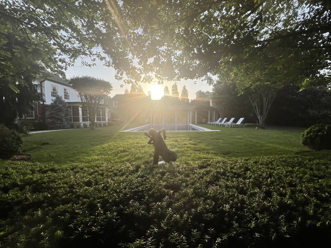126 Brookfield Ave, Nashville, TN 37205
Contact Triwood Realty
Schedule A Showing
Request more information
- MLS#: RTC2660487 ( Residential )
- Street Address: 126 Brookfield Ave
- Viewed: 72
- Price: $3,700,000
- Price sqft: $679
- Waterfront: No
- Year Built: 1949
- Bldg sqft: 5451
- Bedrooms: 6
- Total Baths: 6
- Full Baths: 5
- 1/2 Baths: 1
- Garage / Parking Spaces: 2
- Days On Market: 114
- Additional Information
- Geolocation: 36.0928 / -86.872
- County: DAVIDSON
- City: Nashville
- Zipcode: 37205
- Subdivision: Highlands Of Belle Meade
- Elementary School: Julia Green Elementary
- Middle School: John Trotwood Moore Middle
- High School: Hillsboro Comp High School
- Provided by: Engel & Voelkers Nashville
- Contact: Grace Oneal Clayton
- 6152978543
- DMCA Notice
-
DescriptionMotivated Seller. BRING ALL OFFERS. Option to Buy Furnished. Experience the height of luxury living in this exceptional residence, situated on a spacious double lot in the highly sought after Belle Meade Highlands. This stunning home features a pristine Gunite saltwater pool and a dedicated sports court, perfect for both relaxation and recreation. The charming guest house offers a full bath and two fireplacesone on the porch overlooking the pool and another inside for added coziness. The main house has been recently upgraded with a new roof, fresh exterior and interior paint, and plush new carpeting in the bedrooms. The meticulously landscaped grounds and driveway, adorned with fresh pea gravel, were completed in May 2024. The primary suite boasts a custom closet that is more like a glam suite, featuring recessed lighting, ample shelving, a vanity, and a desk. The guest house, offering privacy and versatility. Dont miss this opportunity to own a residence that combines modern elegan
Property Location and Similar Properties
Features
Appliances
- Dishwasher
- Disposal
Home Owners Association Fee
- 0.00
Basement
- Crawl Space
Carport Spaces
- 0.00
Close Date
- 0000-00-00
Cooling
- Central Air
Country
- US
Covered Spaces
- 2.00
Fencing
- Back Yard
Flooring
- Carpet
- Finished Wood
- Tile
Garage Spaces
- 2.00
Heating
- Central
High School
- Hillsboro Comp High School
Insurance Expense
- 0.00
Interior Features
- Ceiling Fan(s)
- Entry Foyer
- Extra Closets
- High Ceilings
- Pantry
- Storage
- Walk-In Closet(s)
- Primary Bedroom Main Floor
Levels
- Three Or More
Living Area
- 5451.00
Lot Features
- Level
- Private
Middle School
- John Trotwood Moore Middle
Net Operating Income
- 0.00
Open Parking Spaces
- 4.00
Other Expense
- 0.00
Parcel Number
- 13005008900
Parking Features
- Attached - Front
- Driveway
Pool Features
- In Ground
Possession
- Negotiable
Property Type
- Residential
School Elementary
- Julia Green Elementary
Sewer
- Public Sewer
Utilities
- Water Available
Views
- 72
Water Source
- Public
Year Built
- 1949
