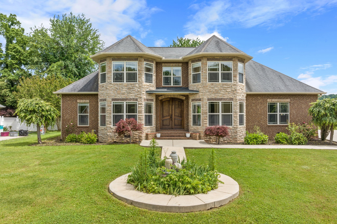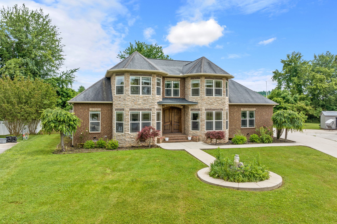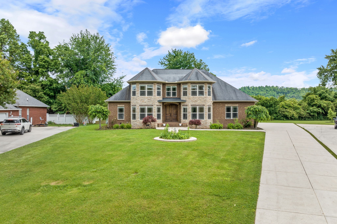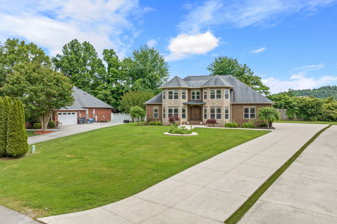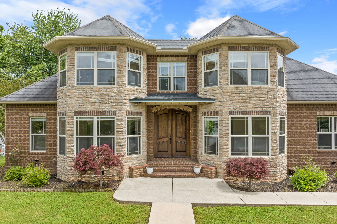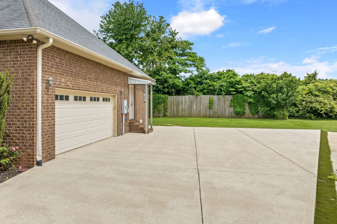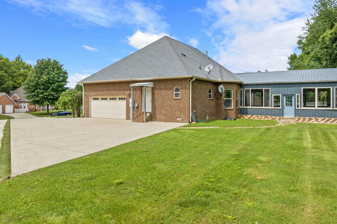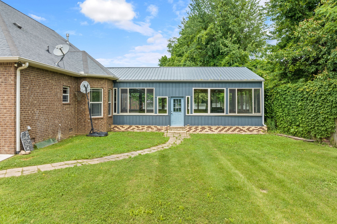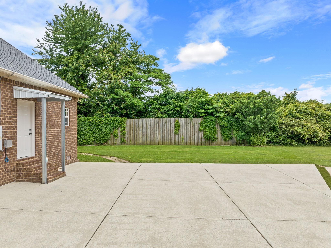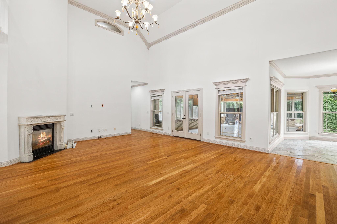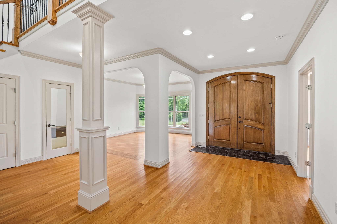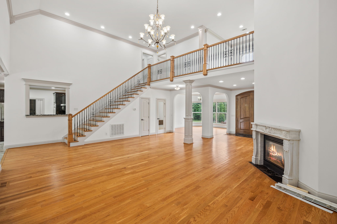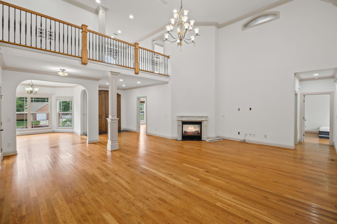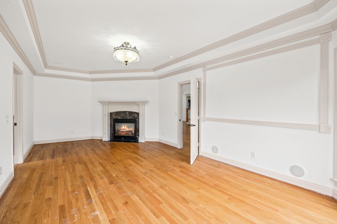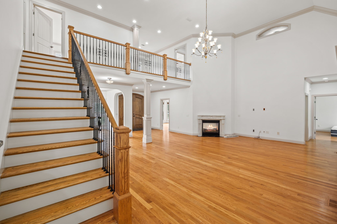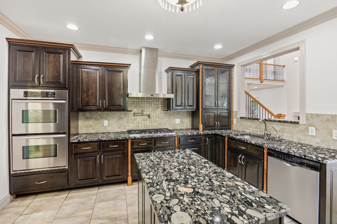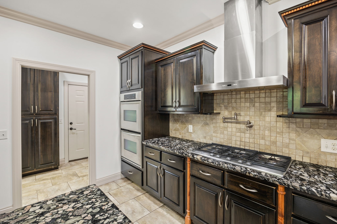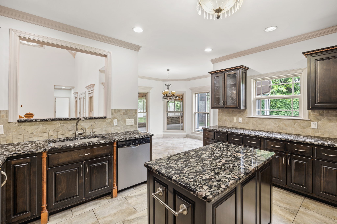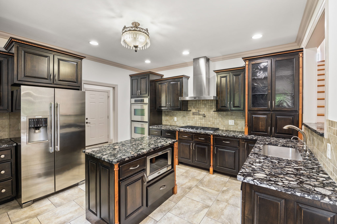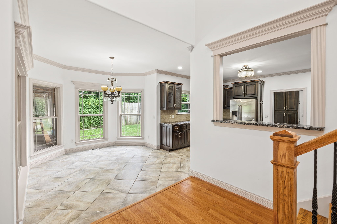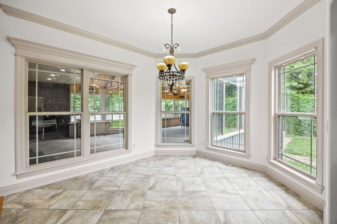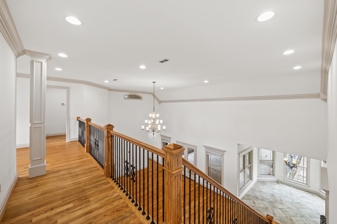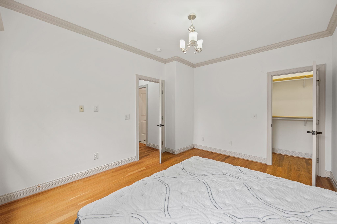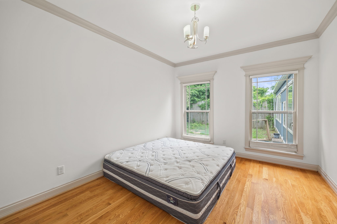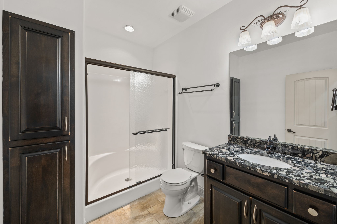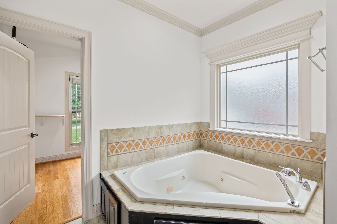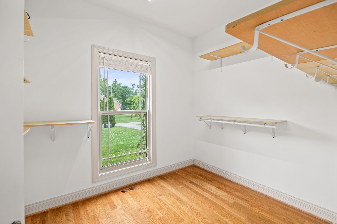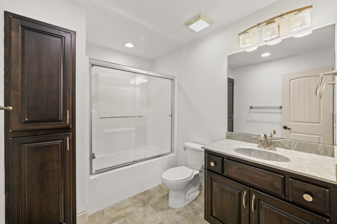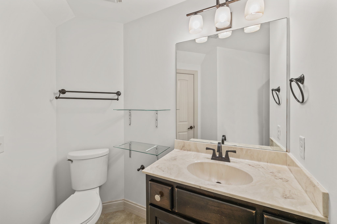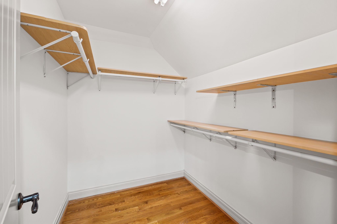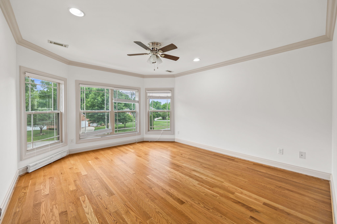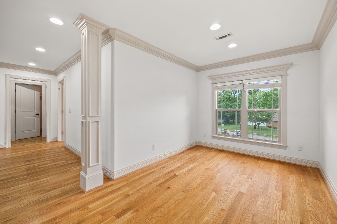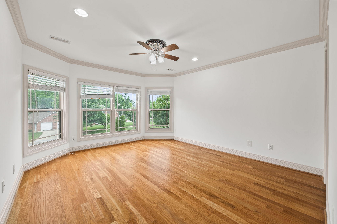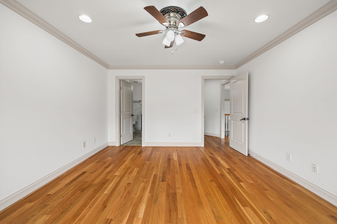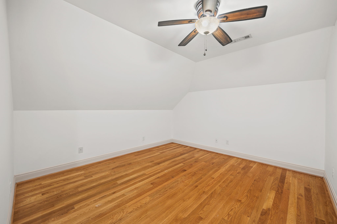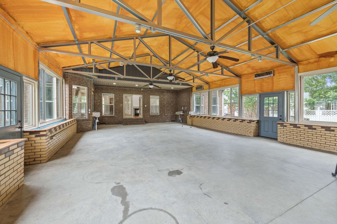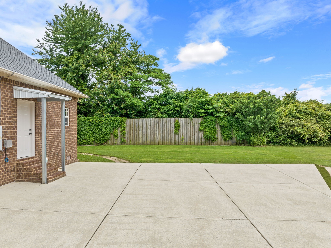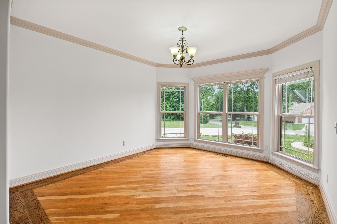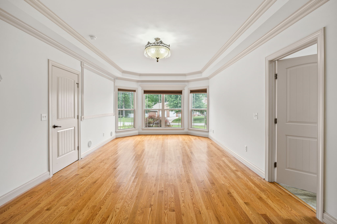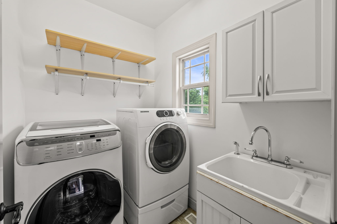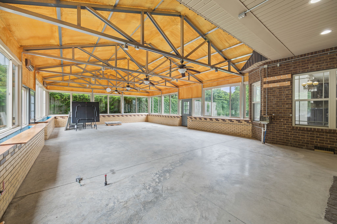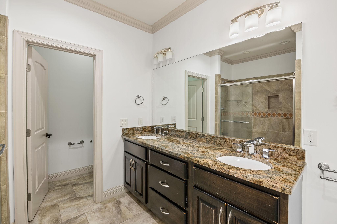461 Charleston Dr, Cookeville, TN 38501
Contact Triwood Realty
Schedule A Showing
Request more information
- MLS#: RTC2658630 ( Residential )
- Street Address: 461 Charleston Dr
- Viewed: 69
- Price: $699,000
- Price sqft: $163
- Waterfront: No
- Year Built: 2010
- Bldg sqft: 4292
- Bedrooms: 4
- Total Baths: 4
- Full Baths: 4
- Garage / Parking Spaces: 2
- Days On Market: 121
- Additional Information
- Geolocation: 36.1542 / -85.4737
- County: PUTNAM
- City: Cookeville
- Zipcode: 38501
- Subdivision: Charleston Place
- Elementary School: Capshaw
- Middle School: Avery Trace
- High School: Cookeville
- Provided by: THE REAL ESTATE COLLECTIVE
- Contact: Alma Mendez
- 9315599500
- DMCA Notice
-
DescriptionDiscover this stunning 4 bedroom, 4 bathroom home, featuring custom cabinetry, a spacious open floor plan, and a versatile bonus room adaptable to your needs. Ample storage is provided throughout, complemented by a fully enclosed four season room with heating and cooling for year round comfort. Conveniently located in town, this property offers a perfect blend of luxury and functionality, with multiple living and dining areas ideal for hosting and entertaining. Don't miss the opportunity to own this beautiful home in a highly desirable neighborhood.
Property Location and Similar Properties
Features
Home Owners Association Fee
- 0.00
Basement
- Crawl Space
Carport Spaces
- 0.00
Close Date
- 0000-00-00
Cooling
- Central Air
Country
- US
Covered Spaces
- 2.00
Flooring
- Other
Garage Spaces
- 2.00
Heating
- Central
High School
- Cookeville High School
Insurance Expense
- 0.00
Levels
- One
Living Area
- 4292.00
Middle School
- Avery Trace Middle School
Net Operating Income
- 0.00
Open Parking Spaces
- 0.00
Other Expense
- 0.00
Parcel Number
- 052I C 00209 000
Parking Features
- Attached
Possession
- Close Of Escrow
Property Type
- Residential
School Elementary
- Capshaw Elementary
Sewer
- Public Sewer
Utilities
- Water Available
Views
- 69
Water Source
- Public
Year Built
- 2010
