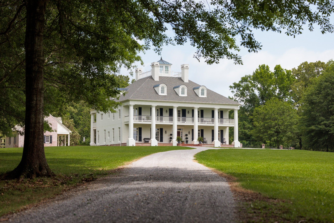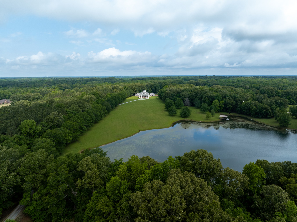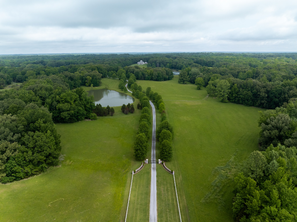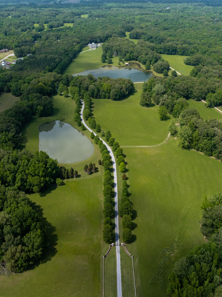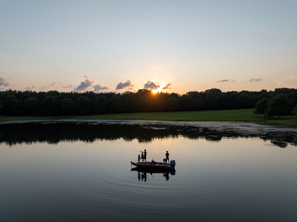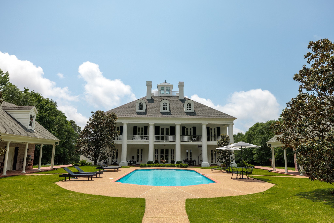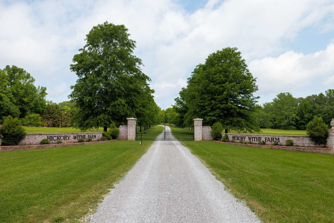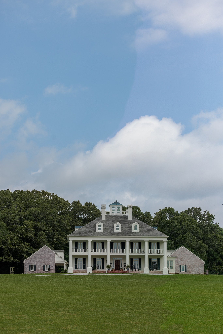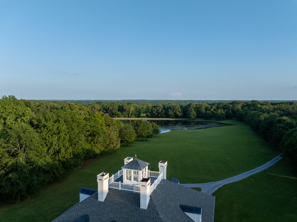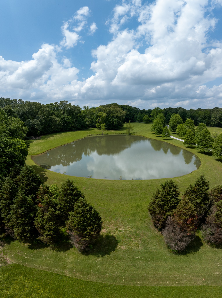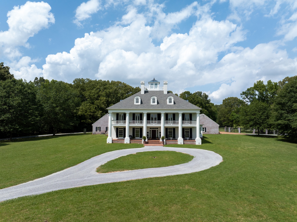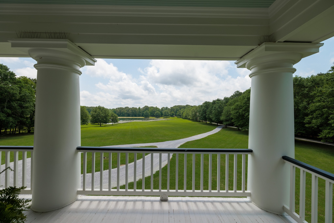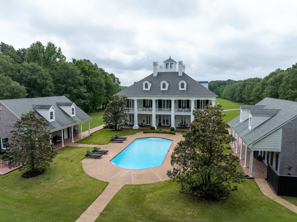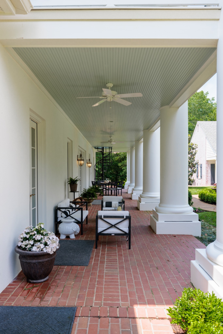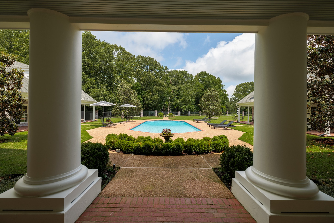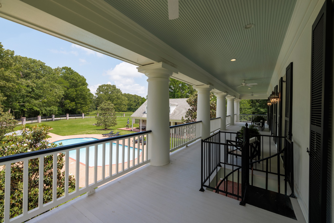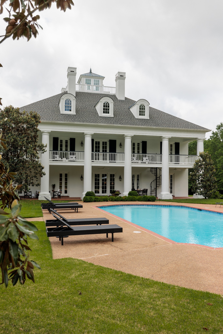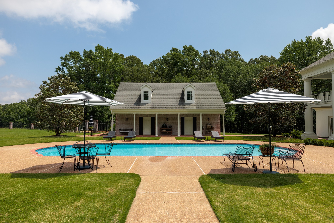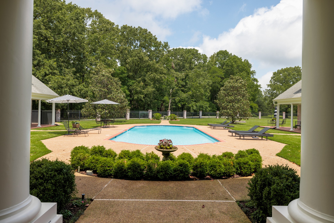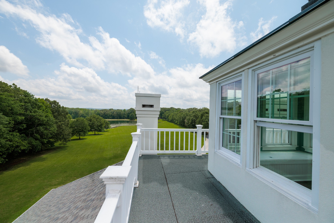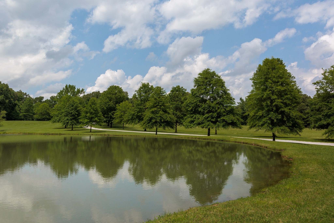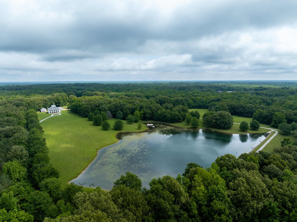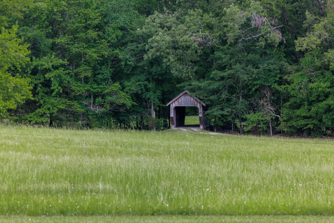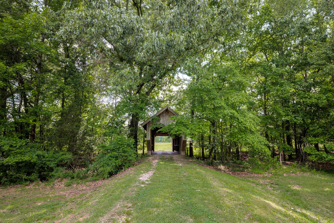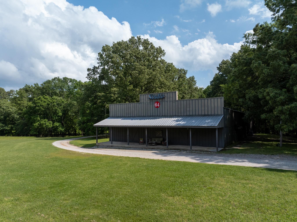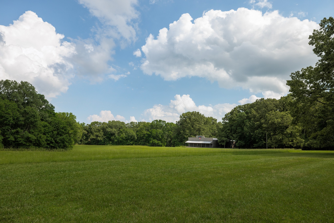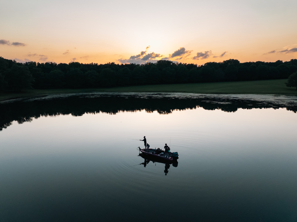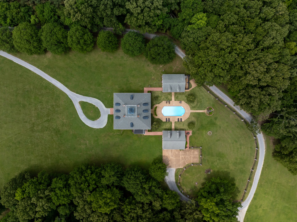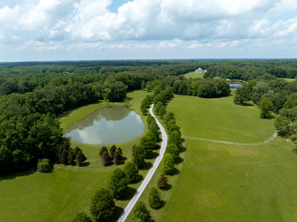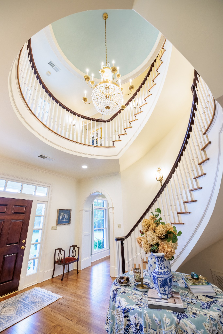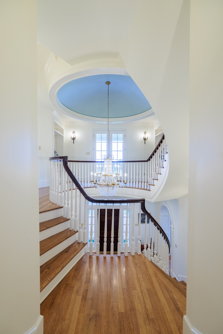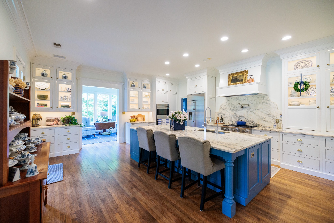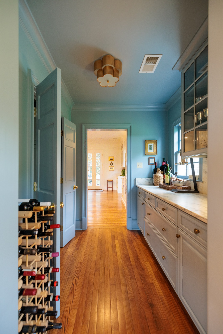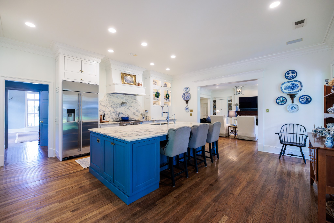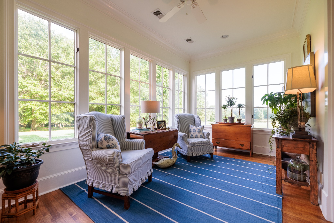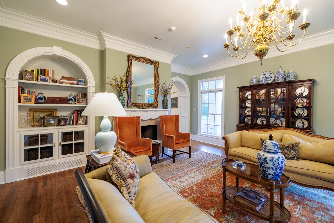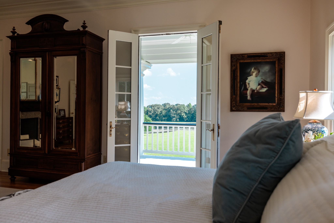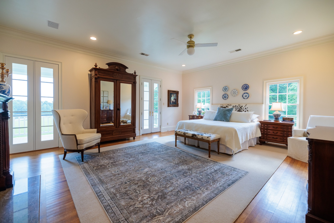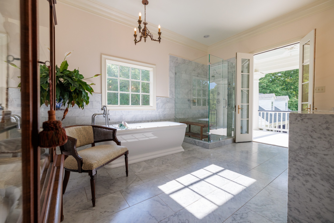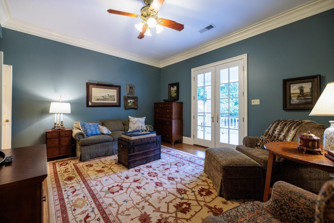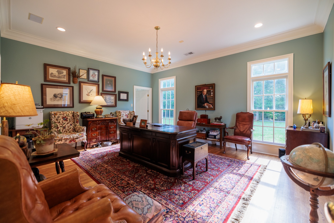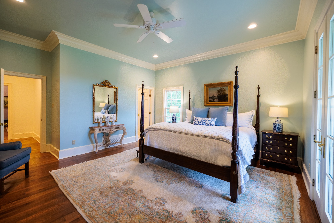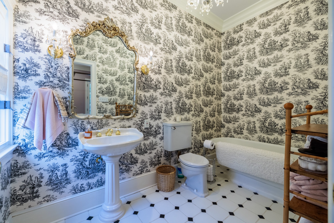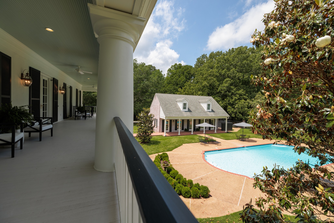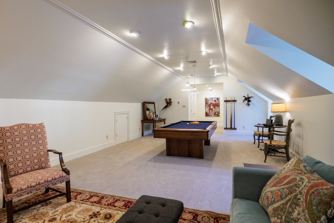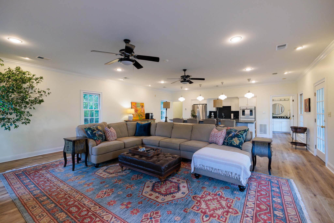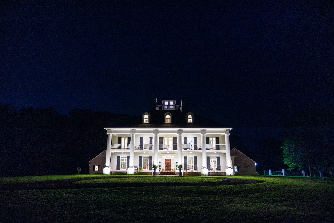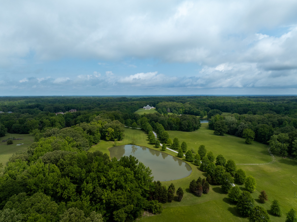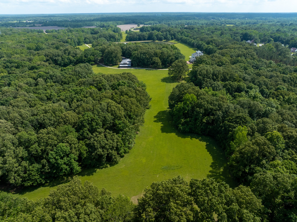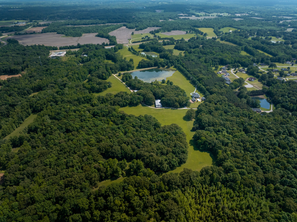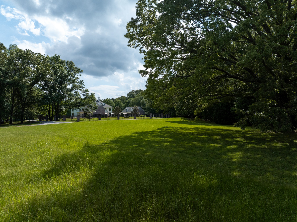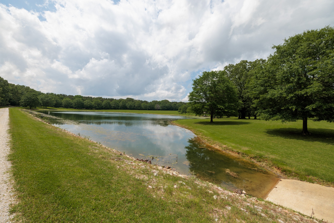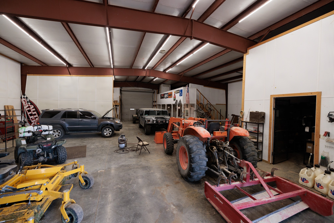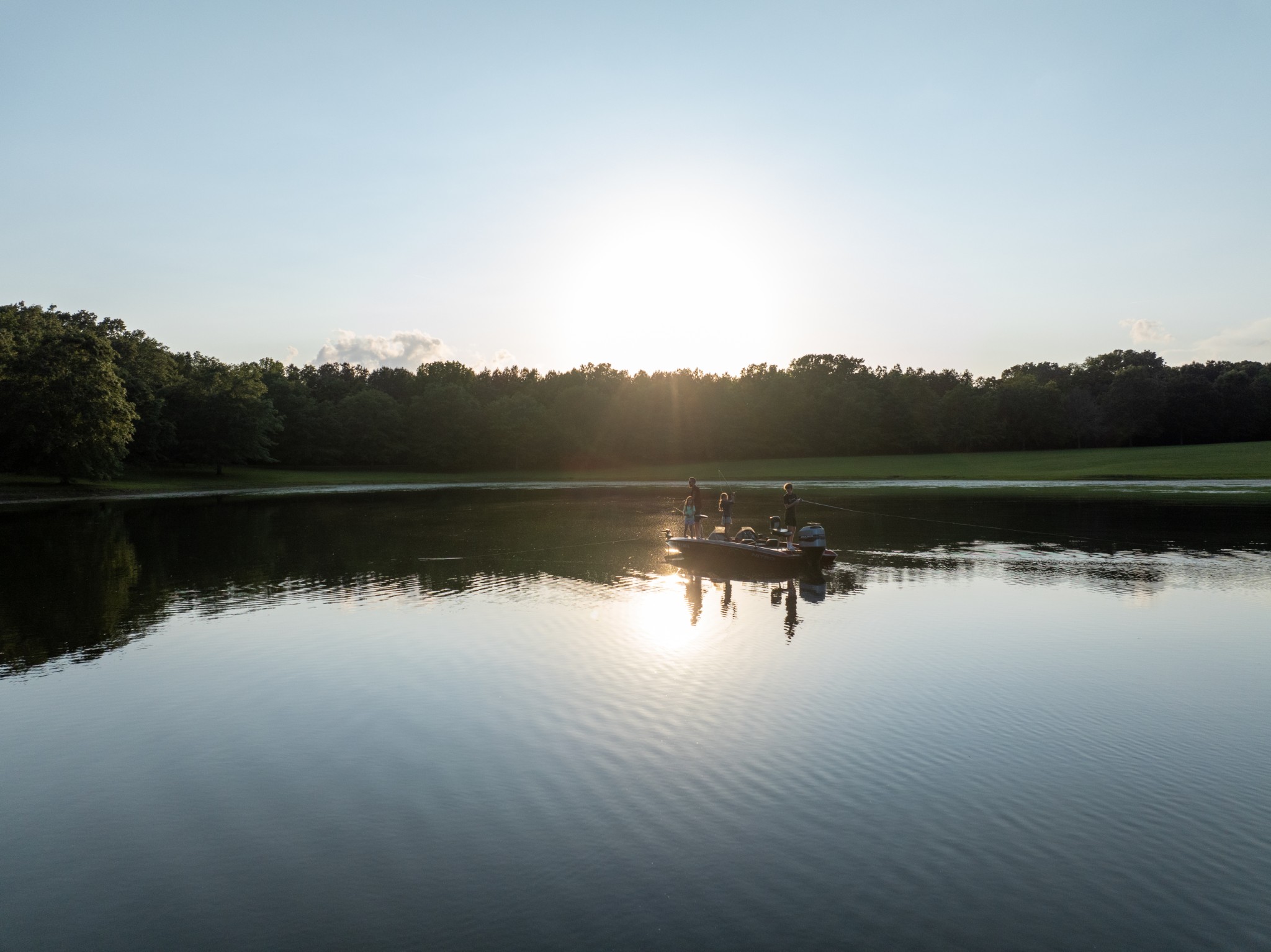2625 Highway 64, Eads, TN 38028
Contact Triwood Realty
Schedule A Showing
Request more information
- MLS#: RTC2658230 ( Residential )
- Street Address: 2625 Highway 64
- Viewed: 4
- Price: $4,995,000
- Price sqft: $497
- Waterfront: No
- Waterfront Type: Pond
- Year Built: 1996
- Bldg sqft: 10052
- Bedrooms: 6
- Total Baths: 7
- Full Baths: 6
- 1/2 Baths: 1
- Garage / Parking Spaces: 3
- Days On Market: 122
- Acreage: 137.65 acres
- Additional Information
- Geolocation: 35.2298 / -89.5958
- County: SHELBY
- City: Eads
- Zipcode: 38028
- Elementary School: Oakland Elementary
- Middle School: West Junior High School
- High School: Fayette Ware Comprehensive Hig
- Provided by: Covey Rise Properties LLC
- Contact: Tom Sullivan
- 6157096050
- DMCA Notice
-
DescriptionThe grand entrance of this 137 acre estate begins the journey down the mile long treelined drive which meanders through multiple fields, past a covered bridge, and skirts the two acre pond and the fully stocked 8 acre lake. The trees unveil views of the stunning 8,500 sq ft antebellum home that is modeled after the Houmas House, known as the crown jewel of Louisianas River Road. Home boasts 6 bedrooms, 6.5 baths and four 11x65 porches framed out by grand columns providing sunrise and sunset views. Access to the pool area from bottom porch and from spiral staircase from second floor porch. The gunite pool is bookended by the 3 car detached garage and the 1600 sq ft pool house. The pool house features a full bar and living room downstairs and billiards room upstairs. Outbuildings on the grounds include a 60x100 party barn with stage for entertaining, full bath and living quarters, a 30x40 farm shop, 50x70 pole barn and 60x70 shop with full bath overlooking the lake and covered dock.
Property Location and Similar Properties
Features
Waterfront Description
- Pond
Appliances
- Trash Compactor
- Dishwasher
- Disposal
- Dryer
- Freezer
- Refrigerator
Home Owners Association Fee
- 0.00
Basement
- Slab
Carport Spaces
- 0.00
Close Date
- 0000-00-00
Cooling
- Geothermal
Country
- US
Covered Spaces
- 3.00
Exterior Features
- Boat Slip
- Balcony
- Storage
Flooring
- Finished Wood
Garage Spaces
- 3.00
Heating
- Central
- Geothermal
High School
- Fayette Ware Comprehensive High School
Insurance Expense
- 0.00
Interior Features
- Entry Foyer
- Extra Closets
- In-Law Floorplan
- Pantry
- Walk-In Closet(s)
- Wet Bar
Levels
- One
Living Area
- 10052.00
Lot Features
- Private
- Views
Middle School
- West Junior High School
Net Operating Income
- 0.00
Open Parking Spaces
- 0.00
Other Expense
- 0.00
Parcel Number
- 085 01913 000
Parking Features
- Detached
Pool Features
- In Ground
Possession
- Close Of Escrow
Property Type
- Residential
Roof
- Asphalt
School Elementary
- Oakland Elementary
Sewer
- Septic Tank
Style
- Colonial
View
- Lake
- Water
Water Source
- Well
Year Built
- 1996
