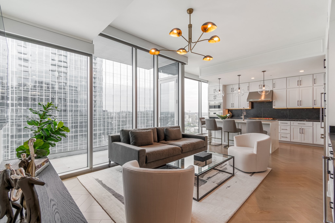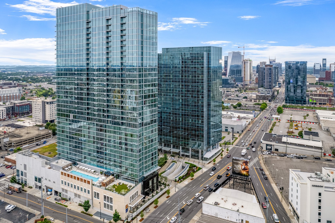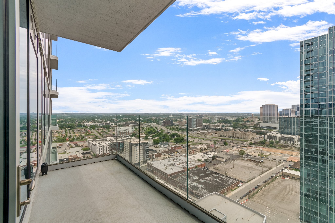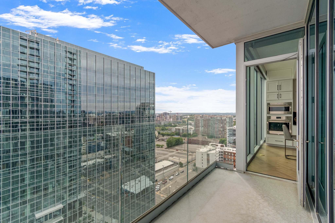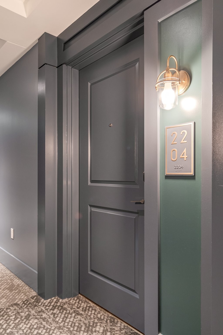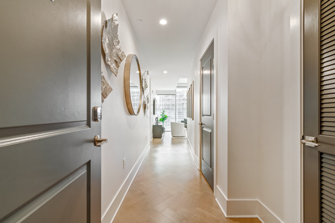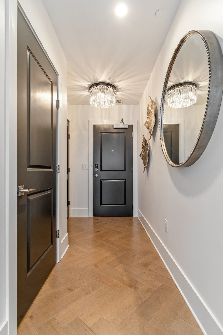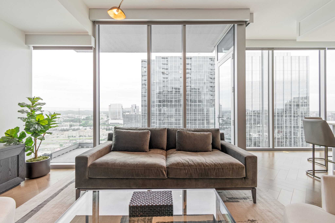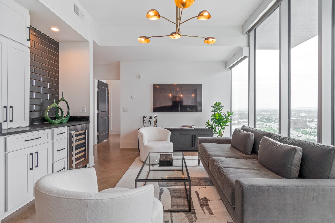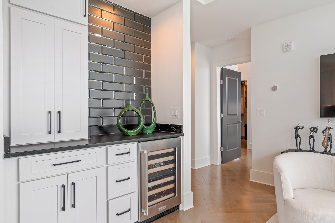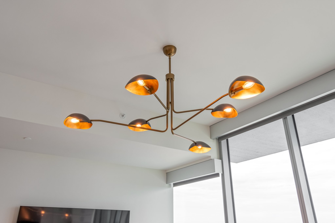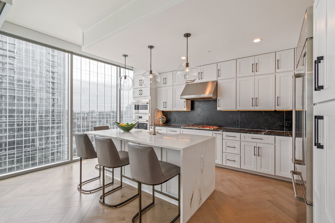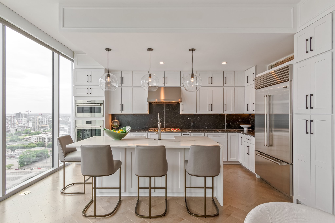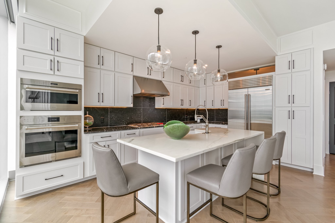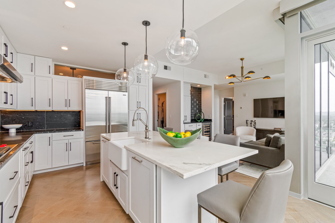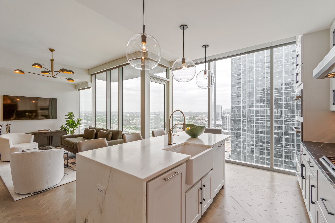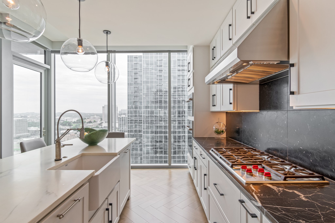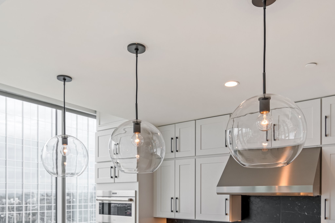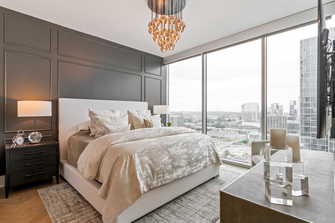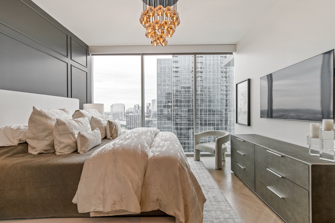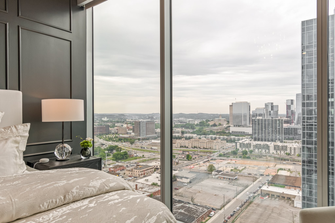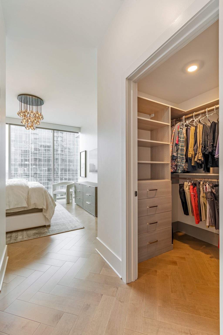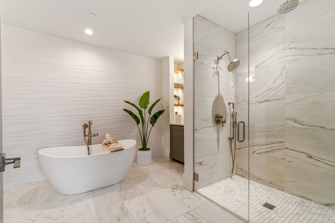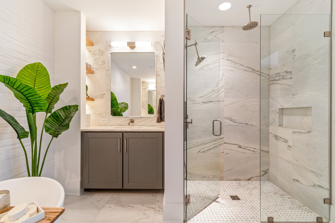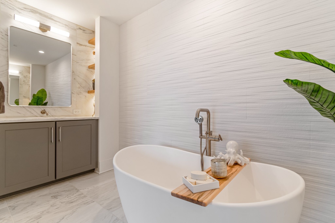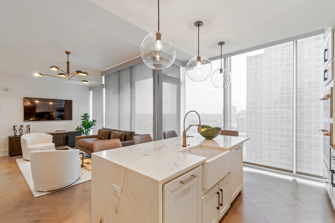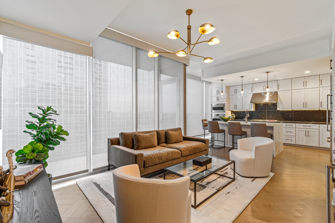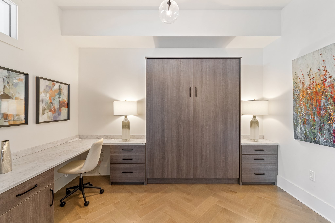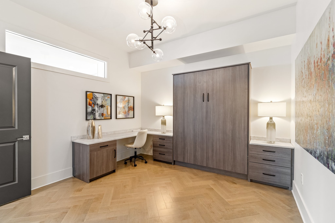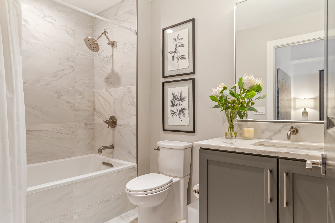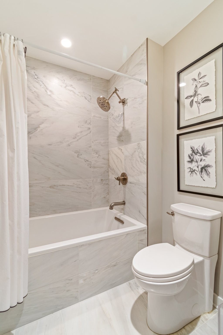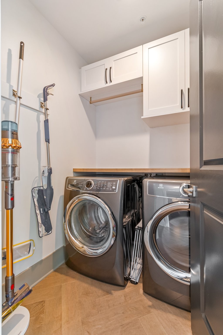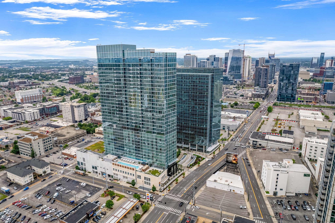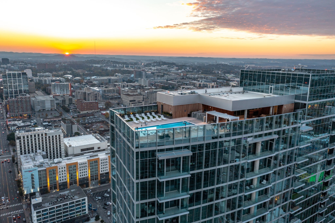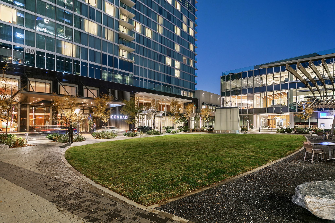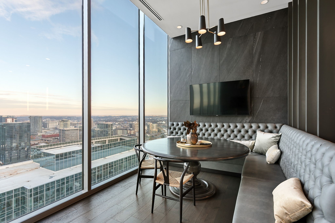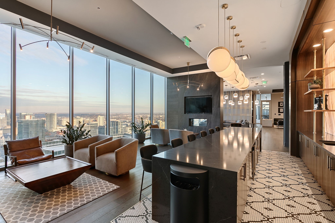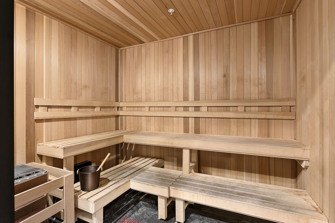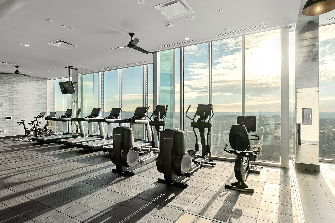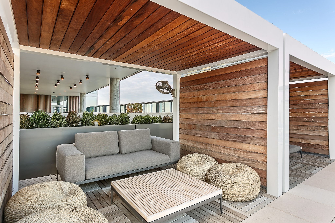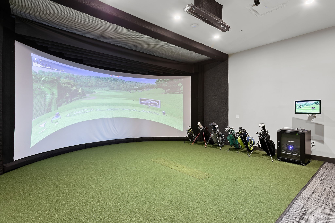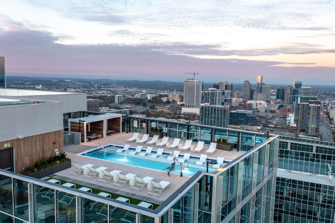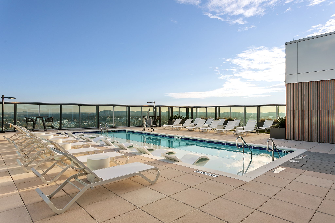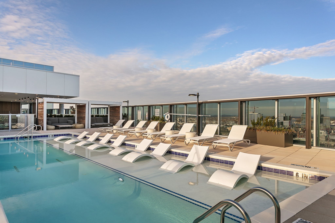1616 West End Ave 2204, Nashville, TN 37203
Contact Triwood Realty
Schedule A Showing
Request more information
- MLS#: RTC2656692 ( Residential )
- Street Address: 1616 West End Ave 2204
- Viewed: 124
- Price: $1,499,900
- Price sqft: $1,062
- Waterfront: No
- Year Built: 2020
- Bldg sqft: 1412
- Bedrooms: 2
- Total Baths: 3
- Full Baths: 2
- 1/2 Baths: 1
- Days On Market: 127
- Additional Information
- Geolocation: 36.1544 / -86.7943
- County: DAVIDSON
- City: Nashville
- Zipcode: 37203
- Subdivision: The Residences At Broadwest
- Elementary School: Eakin Elementary
- Middle School: West End Middle School
- High School: Hillsboro Comp High School
- Provided by: HOMERUN REALTY
- Contact: Shannon Taylor
- 352-624-0935

- DMCA Notice
-
DescriptionEmbrace elegant Nashville living in an exceptional location with unmatched amenities. This private 34 story tower is anchored by the Conrad Nashville. The home offers designer interiors awash with natural light, Restoration Hardware lighting throughout, a chefs kitchen with top of the line Subzero Wolf kitchen appliances, Tuff Skin all marble surfaces, motorized shades, bar area with a wine cooler, and walk out balcony. Walk in laundry, Tailored Living custom closets, 2 designated parking spaces with EV charger, and an incredible primary bath with dual vanities, a spa plunge tub and large walk in shower complete this immaculate residence. The grandest of all owners lounges sits on the 34th Floor with panoramic views in every direction. Resident perks include a private dinning room, billiards room, private gathering spaces, golf simulator, outdoor fire pit, BBQ grilling area, Baja edge pool with cabanas, fabulous fitness center with sauna & steam, and library. Can be sold furnished!
Property Location and Similar Properties
Features
Appliances
- Dishwasher
- Electric Water Heater
- Microwave
- Range
- Refrigerator
Home Owners Association Fee
- 0.00
Builder Model
- 1480
Builder Name
- Kilcrease Enterprises Inc
Carport Spaces
- 0.00
Close Date
- 2023-12-15
Cooling
- Central Air
Country
- US
Covered Spaces
- 0.00
Exterior Features
- Lighting
- Rain Gutters
Flooring
- Vinyl
Garage Spaces
- 0.00
Heating
- Central
Insurance Expense
- 0.00
Interior Features
- Attic Ventilator
- Cathedral Ceiling(s)
- Ceiling Fans(s)
- Eat-in Kitchen
- Living Room/Dining Room Combo
- Open Floorplan
- Stone Counters
- Thermostat
- Walk-In Closet(s)
Legal Description
- SEC 02 TWP 17 RGE 23 PLAT BOOK K PAGE 006 LAKE WEIR HEIGHTS BLK J LOT 42
Levels
- One
Living Area
- 1300.00
Area Major
- 34420 - Belleview
Net Operating Income
- 0.00
New Construction Yes / No
- Yes
Occupant Type
- Vacant
Open Parking Spaces
- 0.00
Other Expense
- 0.00
Parcel Number
- 4505-010-042
Property Condition
- Completed
Property Type
- Residential
Roof
- Shingle
Sewer
- Septic Tank
Tax Year
- 2022
Township
- 17
Utilities
- Electricity Connected
- Phone Available
Views
- 124
Virtual Tour Url
- https://www.propertypanorama.com/instaview/stellar/OM656692
Water Source
- Well
Year Built
- 2023
Zoning Code
- R1
