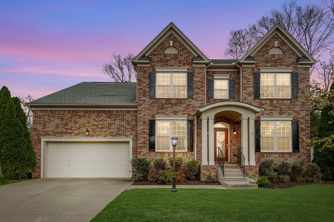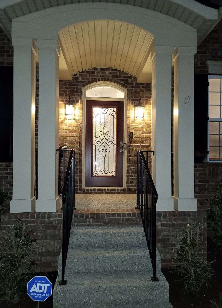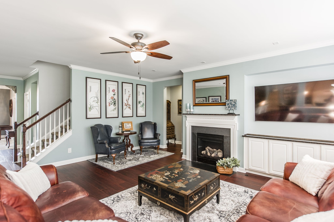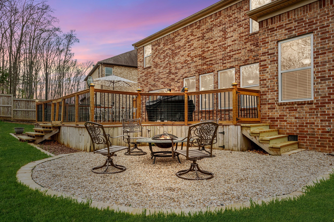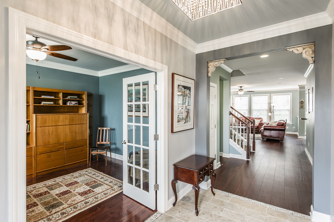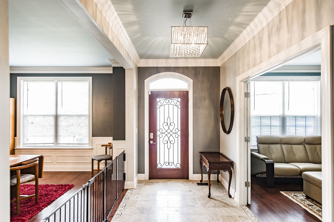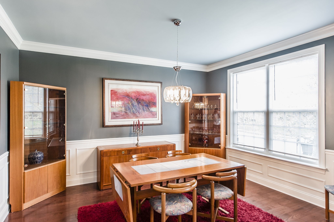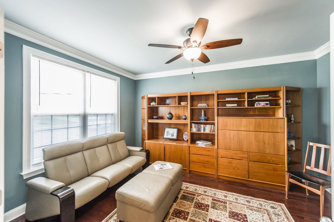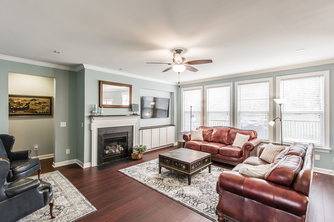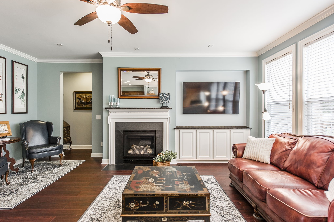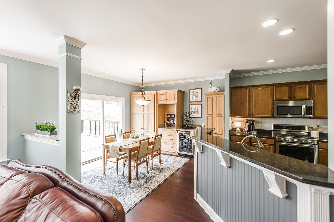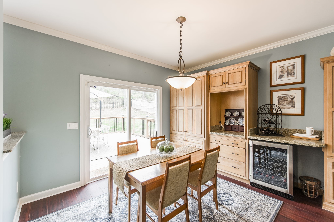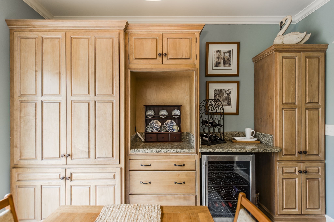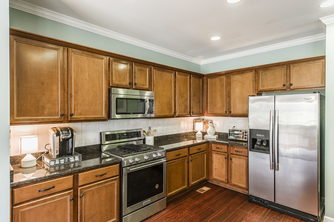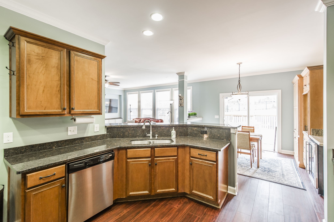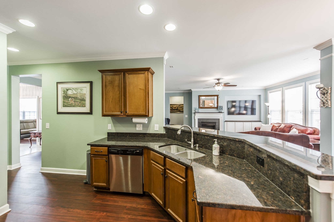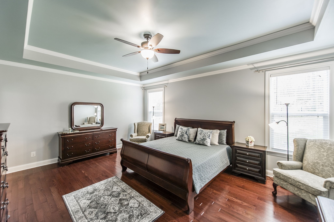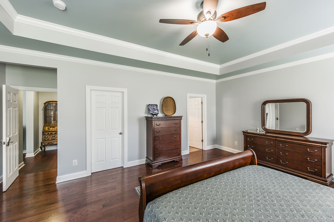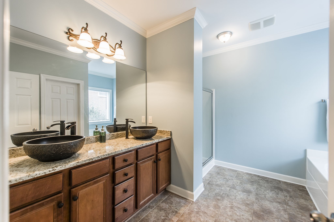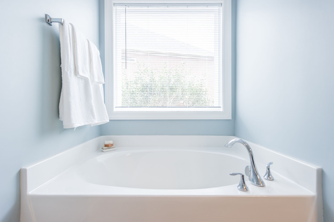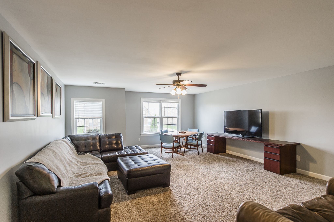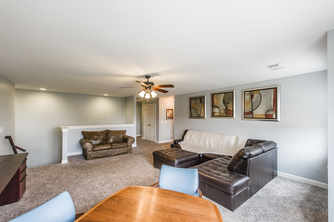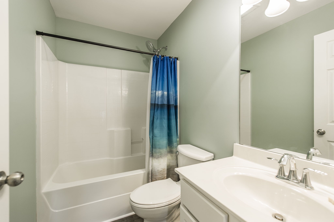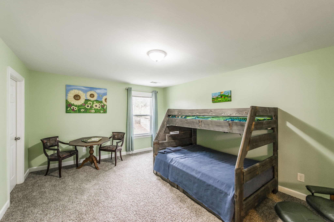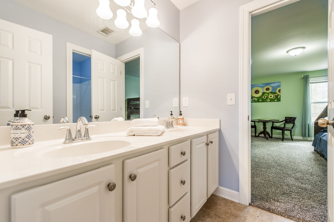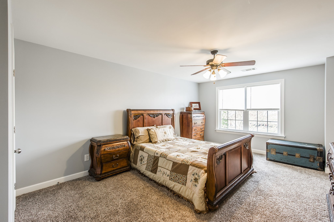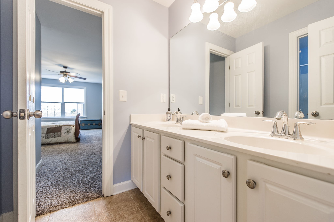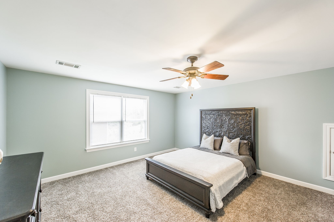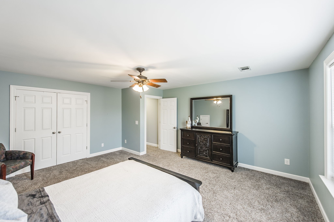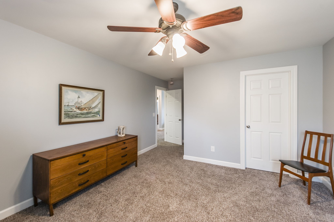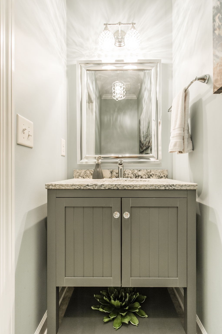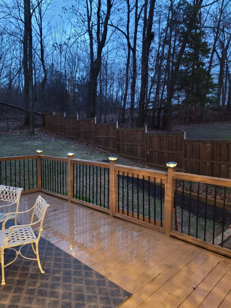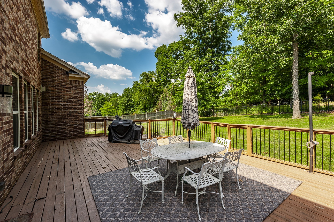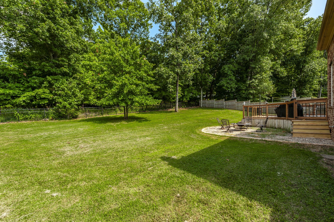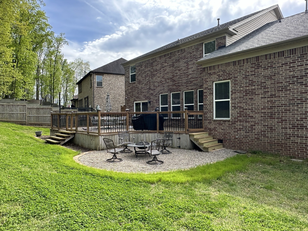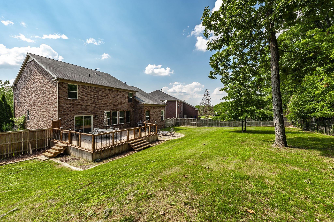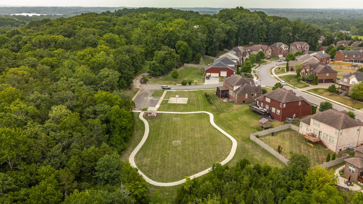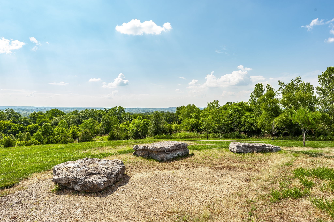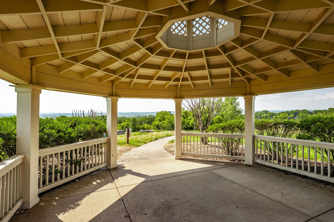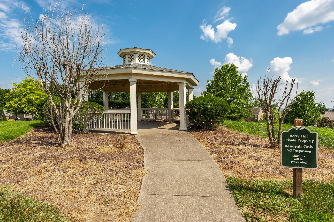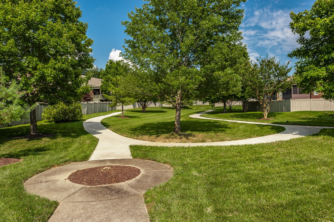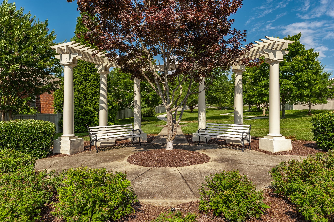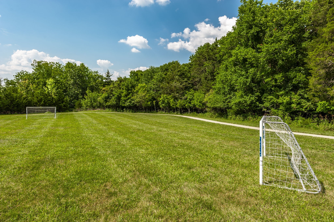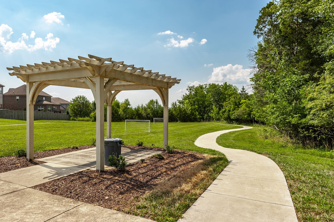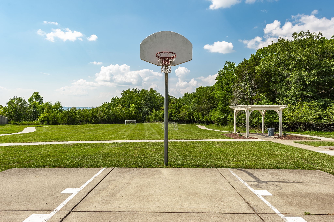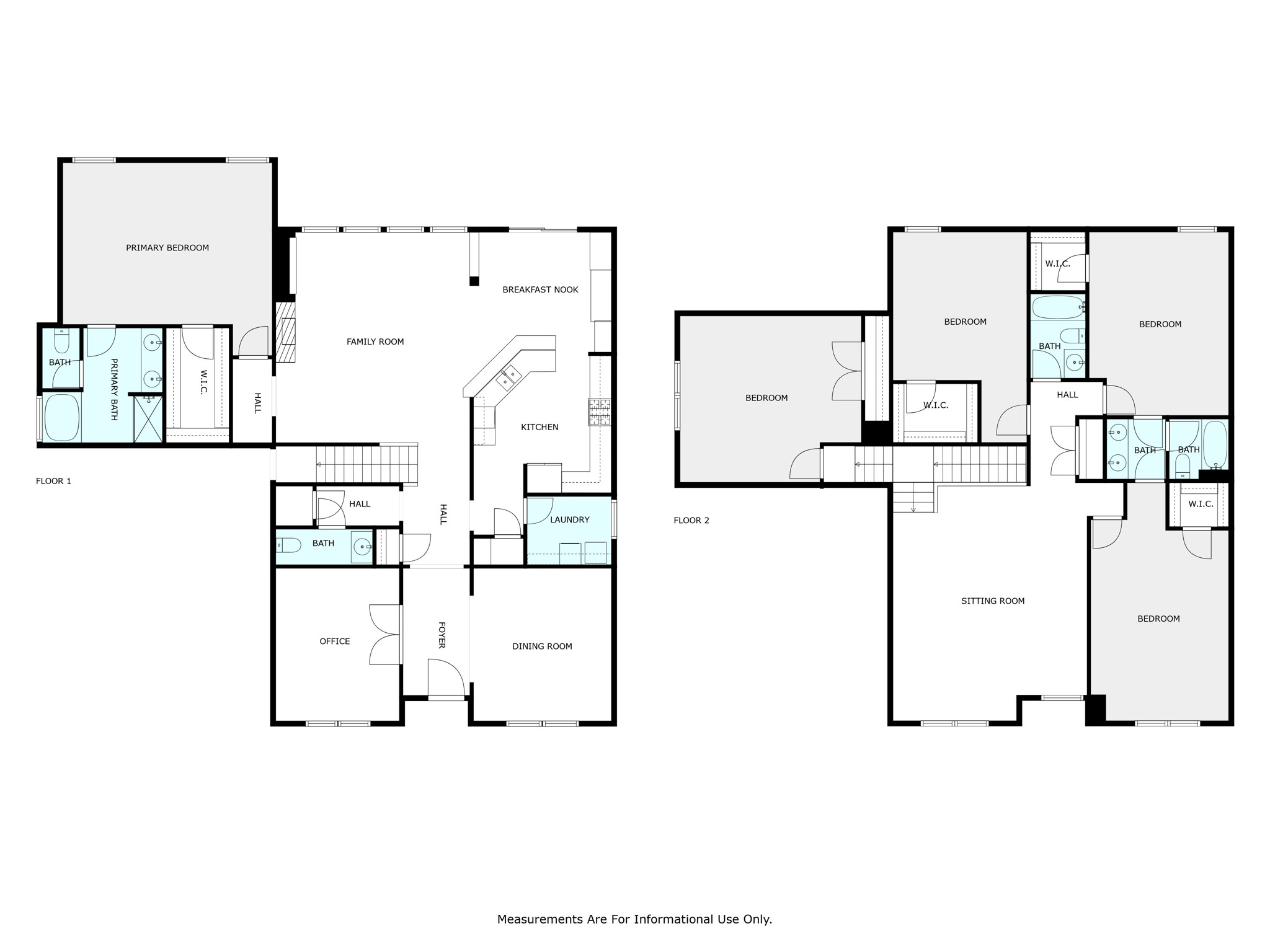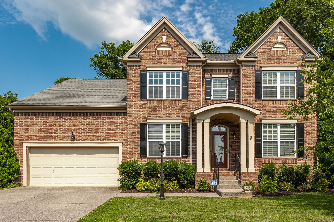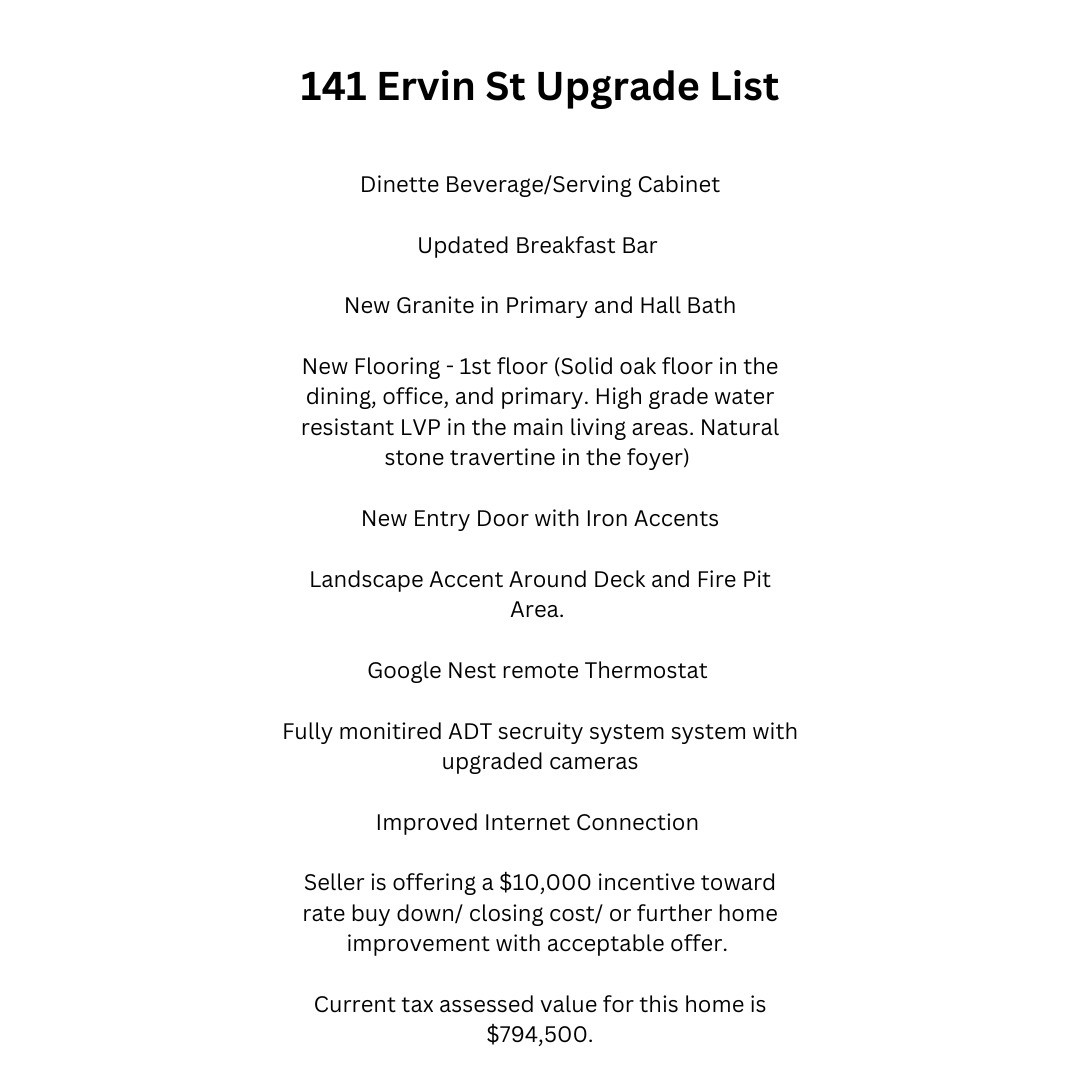141 Ervin St, Hendersonville, TN 37075
Contact Triwood Realty
Schedule A Showing
Request more information
- MLS#: RTC2656116 ( Residential )
- Street Address: 141 Ervin St
- Viewed: 2
- Price: $764,500
- Price sqft: $193
- Waterfront: No
- Year Built: 2010
- Bldg sqft: 3964
- Bedrooms: 5
- Total Baths: 4
- Full Baths: 3
- 1/2 Baths: 1
- Garage / Parking Spaces: 2
- Days On Market: 128
- Additional Information
- Geolocation: 36.2946 / -86.5905
- County: SUMNER
- City: Hendersonville
- Zipcode: 37075
- Subdivision: Berry Hill Ph 1 Sec
- Elementary School: Nannie Berry
- Middle School: Robert E Ellis
- High School: Hendersonville
- Provided by: simpliHOM
- Contact: Kaylin Mercer
- 8558569466
- DMCA Notice
-
DescriptionWelcome to your new home located in Berry Hill subdivision on the coveted Indian Lake Peninsula! Now Listed 30,000 under most current appraised value by assessors INSTANT EQUITY! This stunning property boasts 5 HUGE bedrooms, 3.5 bathrooms, and nearly 4000 sq ft of living space with 2 large living spaces included! Lot backs up to wooded conservancy, feels like your own nature preserve! The neighborhood offers walking trails, a gazebo, and a basketball court, perfect for kids! Top rated schools are just a few minutes away! UPGRADES galore in this home! Including a striking new front door, gorgeous new flooring (upgraded LVP, Travertine stone, solid wood), upgraded internet, and kitchen entertaining area. This home is perfect for those professionals who work from home! Dedicated office space plus plenty or room for a second office. In laws need to stay? No problem! There is enough room for everyone without feeling crowded. $5000 credit with preferred lender!
Property Location and Similar Properties
Features
Appliances
- Dishwasher
- Disposal
- Dryer
- Microwave
- Refrigerator
- Washer
Association Amenities
- Park
- Trail(s)
Home Owners Association Fee
- 39.00
Home Owners Association Fee Includes
- Maintenance Grounds
Basement
- Crawl Space
Carport Spaces
- 0.00
Close Date
- 0000-00-00
Cooling
- Central Air
Country
- US
Covered Spaces
- 2.00
Exterior Features
- Smart Camera(s)/Recording
- Smart Lock(s)
Fencing
- Back Yard
Flooring
- Carpet
- Finished Wood
- Other
Garage Spaces
- 2.00
Heating
- Central
High School
- Hendersonville High School
Insurance Expense
- 0.00
Interior Features
- Entry Foyer
- Extra Closets
- Pantry
- Walk-In Closet(s)
- Primary Bedroom Main Floor
Levels
- Two
Living Area
- 3964.00
Lot Features
- Private
- Wooded
Middle School
- Robert E Ellis Middle
Net Operating Income
- 0.00
Open Parking Spaces
- 2.00
Other Expense
- 0.00
Parcel Number
- 164G H 06200 000
Parking Features
- Attached - Front
- Driveway
Possession
- Negotiable
Property Type
- Residential
Roof
- Asphalt
School Elementary
- Nannie Berry Elementary
Sewer
- Public Sewer
Style
- Traditional
Utilities
- Water Available
Water Source
- Public
Year Built
- 2010
