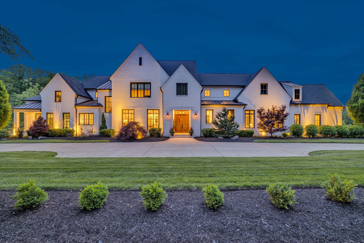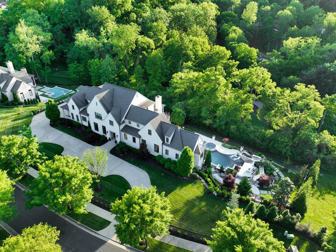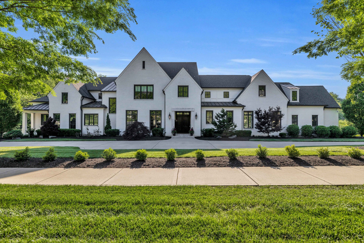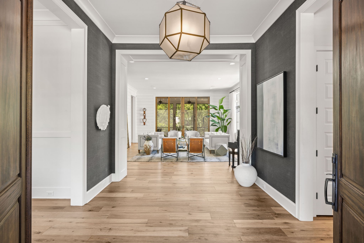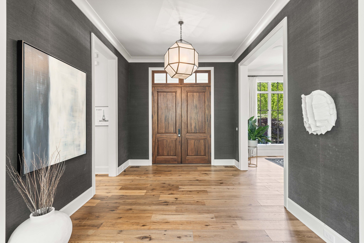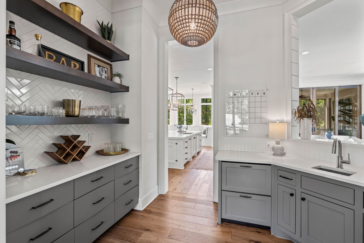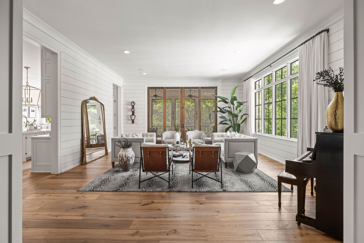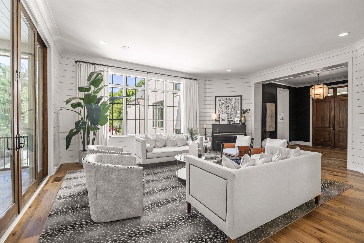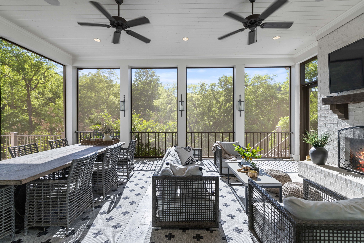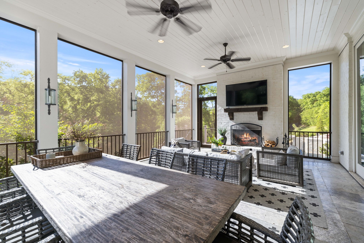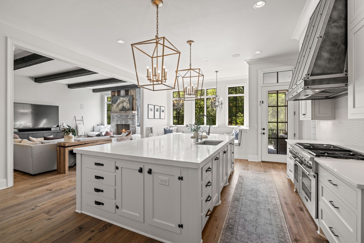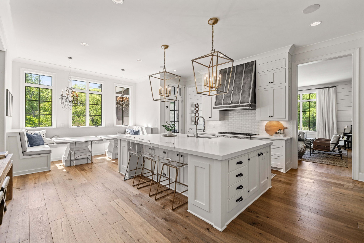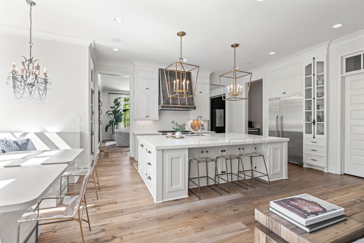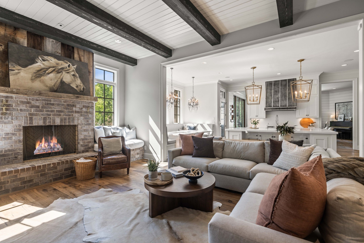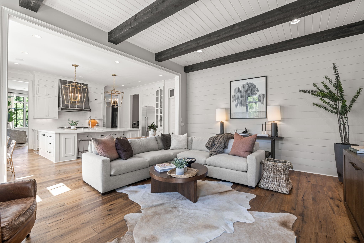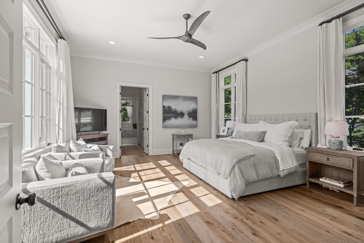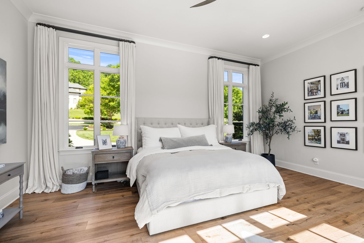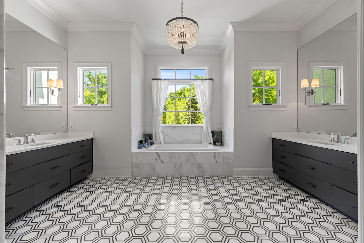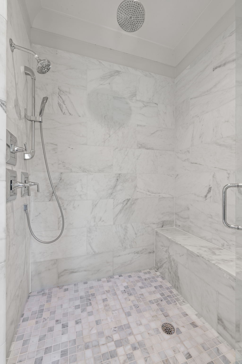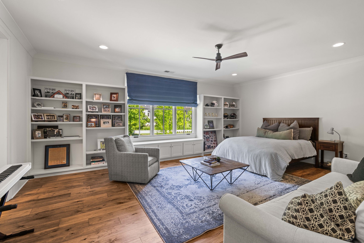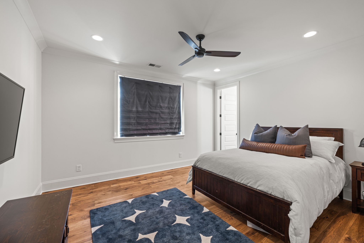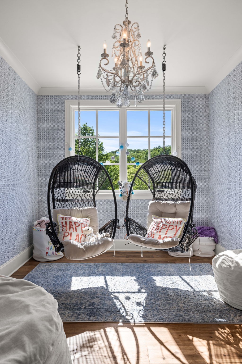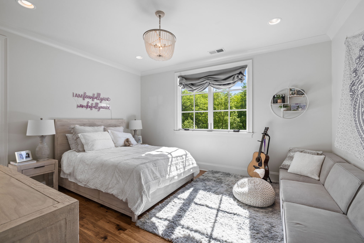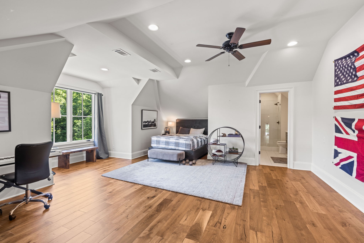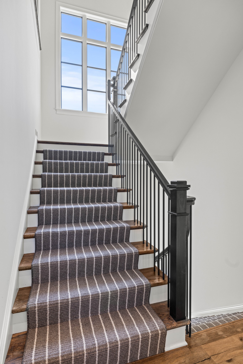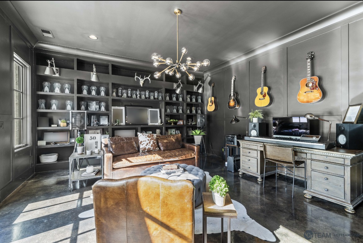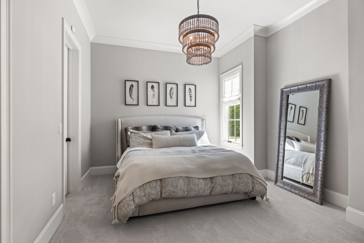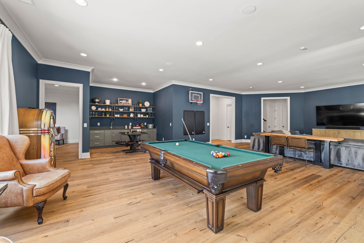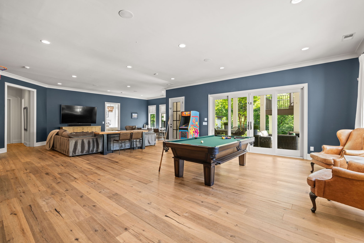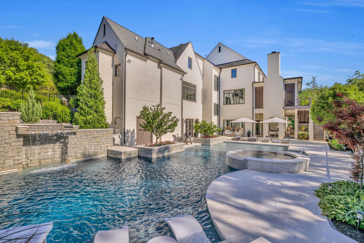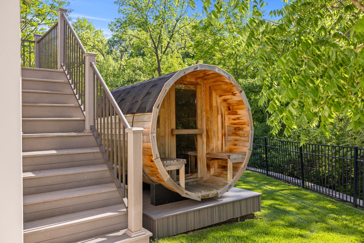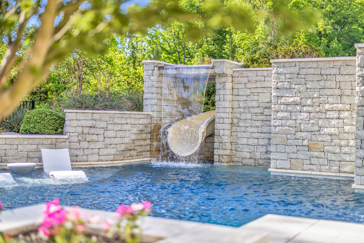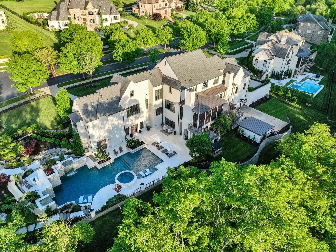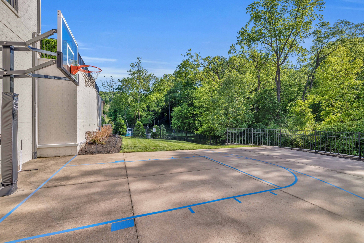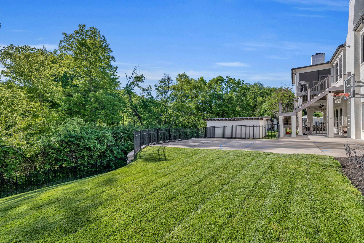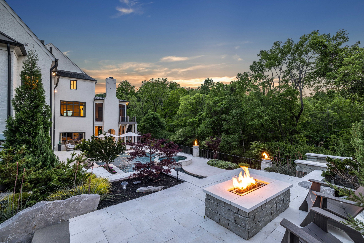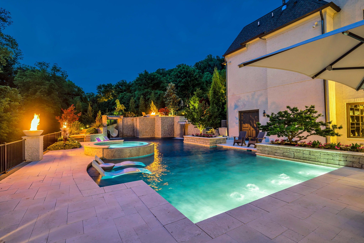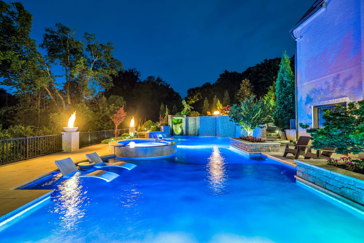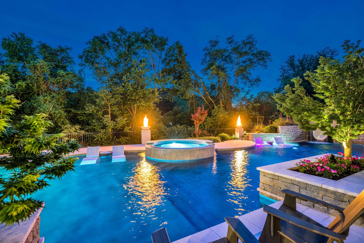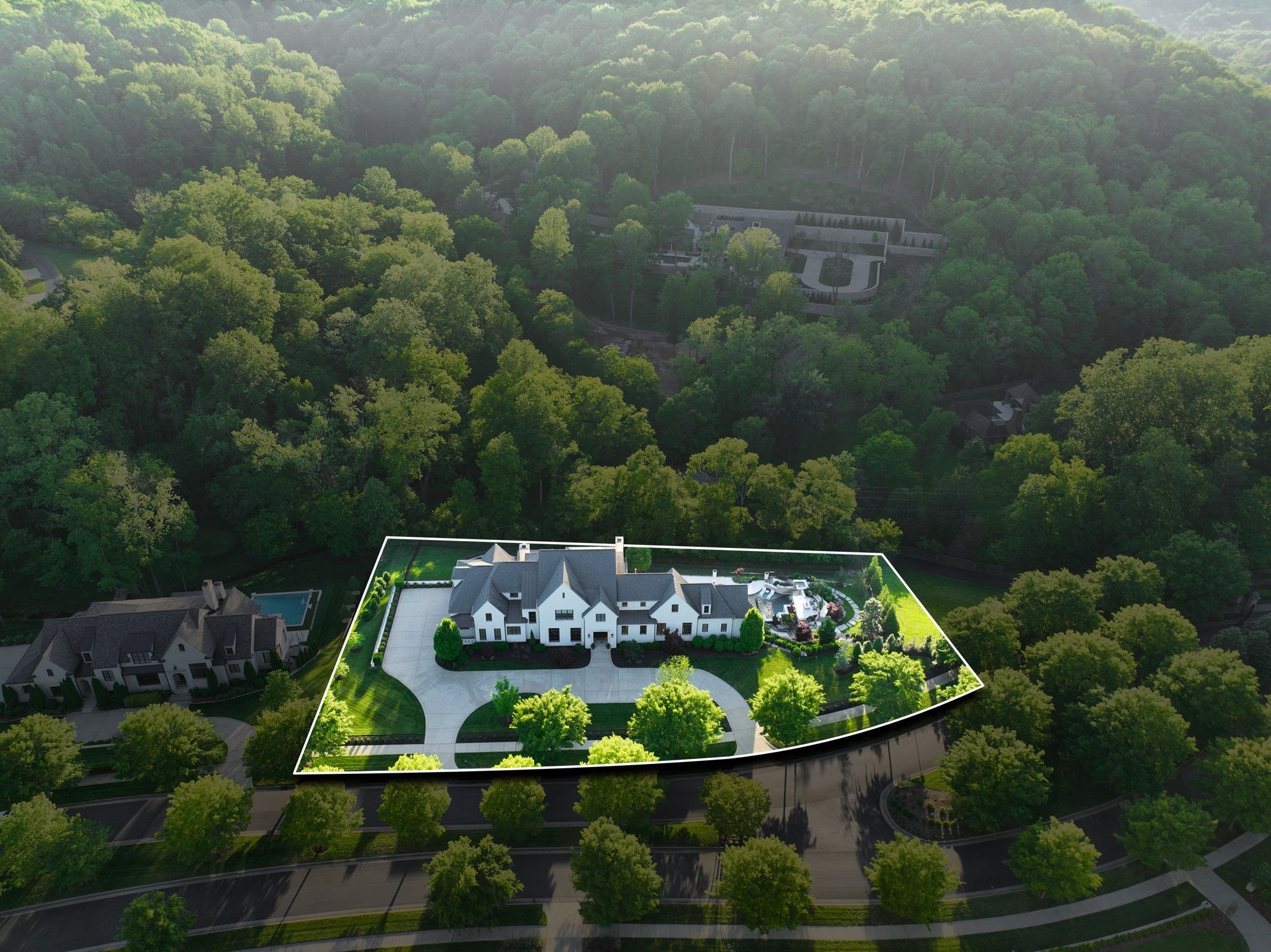821 Windstone Blvd, Brentwood, TN 37027
Contact Triwood Realty
Schedule A Showing
Request more information
- MLS#: RTC2655916 ( Residential )
- Street Address: 821 Windstone Blvd
- Viewed: 78
- Price: $5,969,900
- Price sqft: $603
- Waterfront: No
- Year Built: 2015
- Bldg sqft: 9901
- Bedrooms: 6
- Total Baths: 8
- Full Baths: 6
- 1/2 Baths: 2
- Garage / Parking Spaces: 3
- Days On Market: 142
- Acreage: 1.06 acres
- Additional Information
- Geolocation: 36.0097 / -86.8322
- County: WILLIAMSON
- City: Brentwood
- Zipcode: 37027
- Subdivision: Windstone Ph 1
- Elementary School: Scales Elementary
- Middle School: Brentwood Middle School
- High School: Brentwood High School
- Provided by: Onward Real Estate
- Contact: Lisa Culp Taylor
- 6155955883
- DMCA Notice
-
DescriptionSituated in the exclusive gated community of Windstone, this private oasis is enveloped by mature trees, offering unparalleled tranquility. Step inside to discover a grand dining room, a light filled living room that opens to a breathtaking covered screened porch, & a chef's kitchen equipped w/ top of the line appliances. Additional highlights on the main level include a wet bar & a butler's pantry. Relax in the breakfast room overlooking the expansive den w/ a beautiful beamed ceiling & gas fireplace. Retreat to the private primary suite featuring 2 walk in closets & a grand bathroom, while 4 large en suite bedrooms await upstairs. The terrace level offers private guest quarters w/ a full bath, a rec room, a bar area, an office, a second laundry room, & plenty of storage spaceproviding endless possibilities for relaxation and entertainment. Discover unparalleled outdoor bliss in the private pool oasis, complete w/ a grotto, slide, sun shelf, hot tub, fire pit, sauna, & pool bath.
Property Location and Similar Properties
Features
Appliances
- Dishwasher
- Disposal
- Microwave
- Refrigerator
Association Amenities
- Fitness Center
- Gated
- Pool
- Underground Utilities
Home Owners Association Fee
- 300.00
Home Owners Association Fee Includes
- Maintenance Grounds
- Recreation Facilities
Basement
- Combination
Carport Spaces
- 0.00
Close Date
- 0000-00-00
Cooling
- Central Air
- Electric
Country
- US
Covered Spaces
- 3.00
Exterior Features
- Garage Door Opener
- Gas Grill
- Smart Camera(s)/Recording
- Smart Irrigation
Fencing
- Back Yard
Flooring
- Carpet
- Concrete
- Finished Wood
- Tile
Garage Spaces
- 3.00
Heating
- Central
- Natural Gas
High School
- Brentwood High School
Insurance Expense
- 0.00
Interior Features
- Entry Foyer
- Extra Closets
- High Ceilings
- Hot Tub
- In-Law Floorplan
- Pantry
- Storage
- Walk-In Closet(s)
- Wet Bar
- Primary Bedroom Main Floor
Levels
- Three Or More
Living Area
- 9901.00
Middle School
- Brentwood Middle School
Net Operating Income
- 0.00
Open Parking Spaces
- 0.00
Other Expense
- 0.00
Parcel Number
- 094028B A 01000 00015028G
Parking Features
- Attached - Side
- Driveway
Pool Features
- In Ground
Possession
- Close Of Escrow
Property Type
- Residential
Roof
- Shingle
School Elementary
- Scales Elementary
Sewer
- Public Sewer
Utilities
- Electricity Available
- Water Available
Views
- 78
Virtual Tour Url
- https://youtu.be/IMZXq_9AS9Q
Water Source
- Public
Year Built
- 2015
