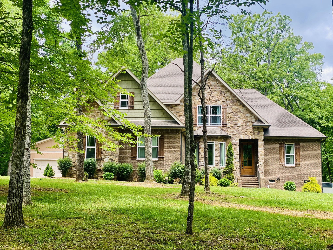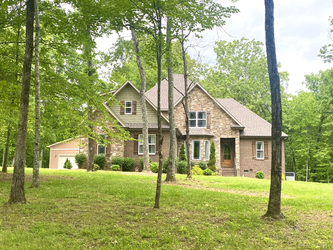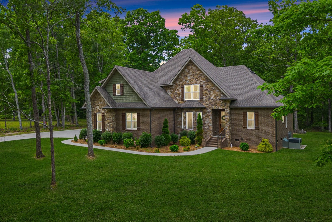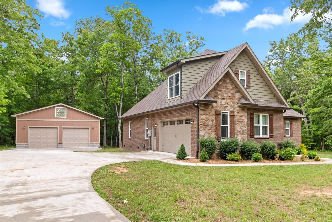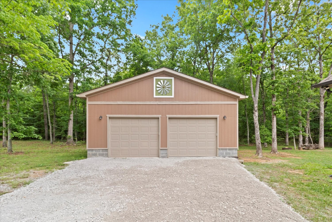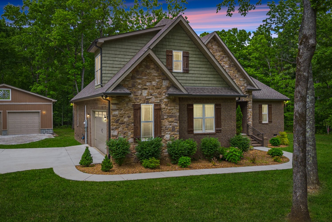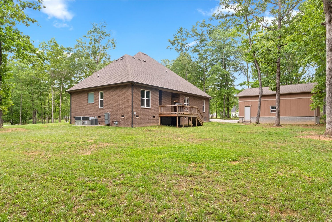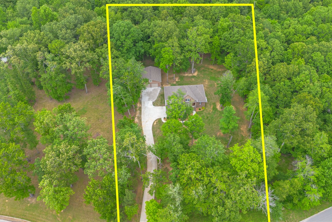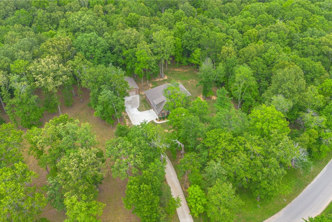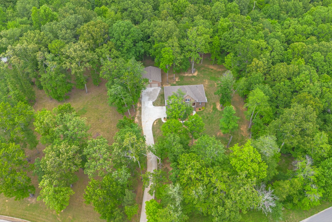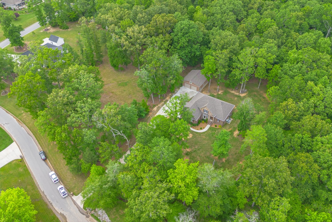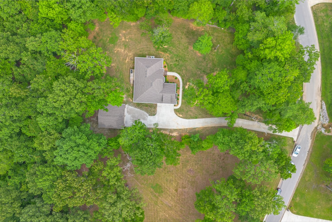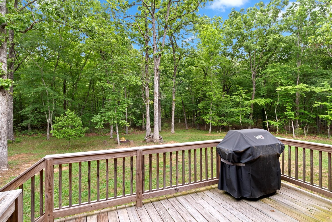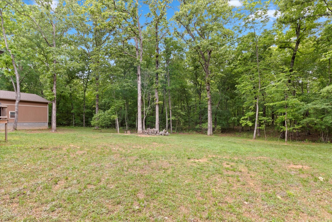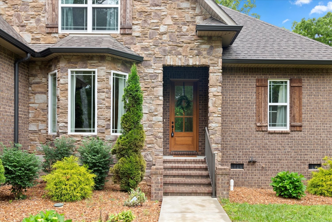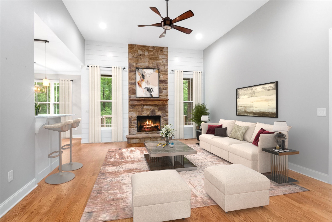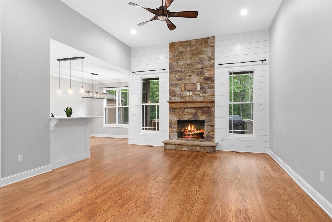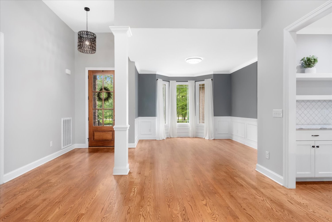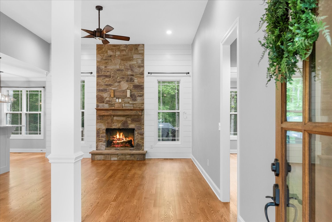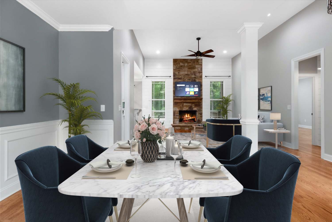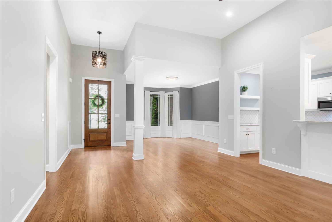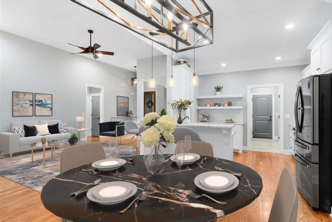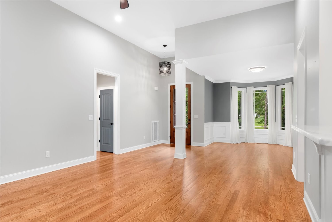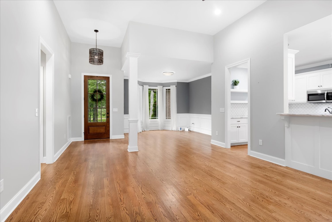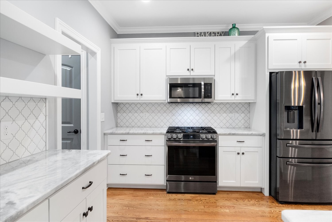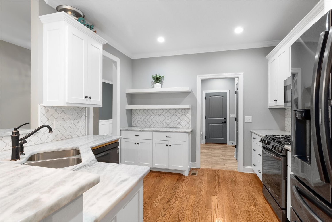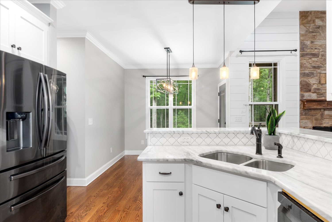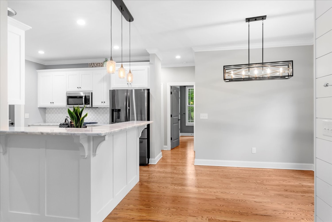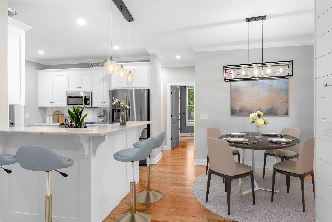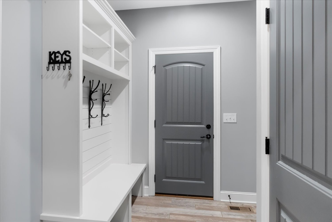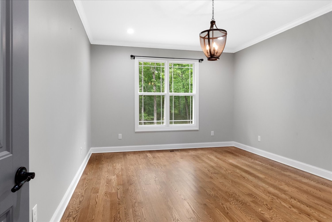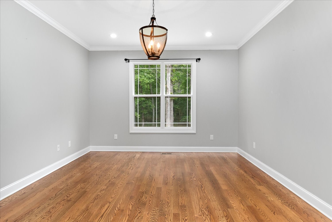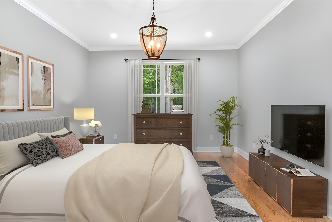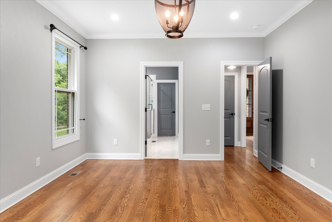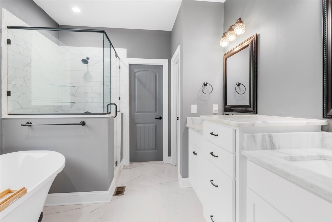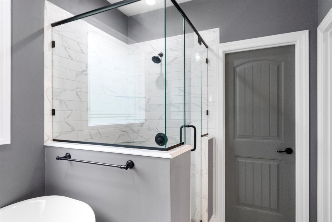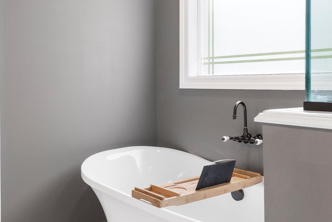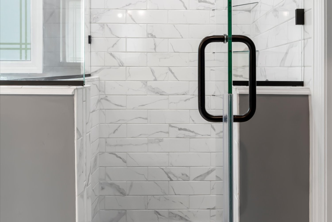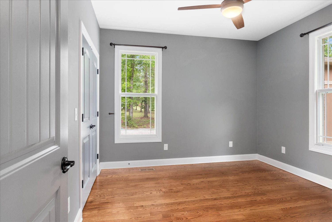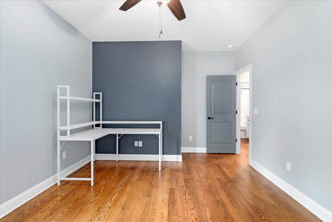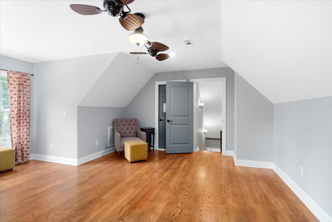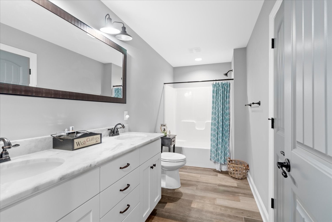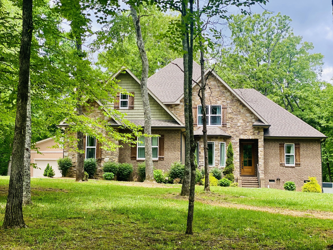474 Station Cir, Tullahoma, TN 37388
Contact Triwood Realty
Schedule A Showing
Request more information
- MLS#: RTC2655907 ( Residential )
- Street Address: 474 Station Cir
- Viewed: 2
- Price: $649,000
- Price sqft: $240
- Waterfront: No
- Year Built: 2020
- Bldg sqft: 2709
- Bedrooms: 4
- Total Baths: 3
- Full Baths: 3
- Garage / Parking Spaces: 4
- Days On Market: 143
- Acreage: 1.34 acres
- Additional Information
- Geolocation: 35.4049 / -86.1459
- County: COFFEE
- City: Tullahoma
- Zipcode: 37388
- Subdivision: Rutledge Hills
- Elementary School: Hickerson Elementary
- Middle School: Coffee County Middle School
- High School: Coffee County Central High Sch
- Provided by: 1st Choice REALTOR
- Contact: Candace Turnham
- 9314558000
- DMCA Notice
-
DescriptionBring an Offer!!!! Haven of luxury nestled on 1.34 acre . Gorgeous brick w/stacked stone accents greet you as you enter into the allure of wood flooring throughout, w/impeccable craftmanship & attention to detail featuring shiplap, crown molding, stacked stone gas log fp, raised ceilings & much more. Expansive living space & open dining lead into an impressive kitchen w/beveled quartz countertops, state of the art appliances elevate the cooking experience, bk area, bar area, large pantry, built in custom hall tree, spacious primary bedroom w/ lovely primary suite bath,soaking tub, walk in shower, double vanity w/beveled quartz double vanity, large closet w/built ins, 2 additional spacious brms down w/full bath. All baths have plank/tile flooring. Upstairs has a lovely bedroom w/walk in closet, spacious bathroom w/seamless tub/shower, dble vanity & large bonus/media rm. Huge expandable space upstairs. Attatched dble garage & 34x30 detached garage. Virtual Stage/Alt Pics
Property Location and Similar Properties
Features
Appliances
- Dishwasher
- Dryer
- Grill
- Microwave
- Refrigerator
- Washer
Home Owners Association Fee
- 0.00
Basement
- Crawl Space
Carport Spaces
- 0.00
Close Date
- 0000-00-00
Cooling
- Central Air
- Electric
Country
- US
Covered Spaces
- 4.00
Exterior Features
- Garage Door Opener
- Gas Grill
Flooring
- Finished Wood
- Tile
Garage Spaces
- 4.00
Heating
- Central
- Natural Gas
High School
- Coffee County Central High School
Insurance Expense
- 0.00
Interior Features
- Ceiling Fan(s)
- Entry Foyer
- High Ceilings
- Smart Thermostat
- Walk-In Closet(s)
- Primary Bedroom Main Floor
- High Speed Internet
Levels
- Two
Living Area
- 2709.00
Lot Features
- Level
Middle School
- Coffee County Middle School
Net Operating Income
- 0.00
Open Parking Spaces
- 2.00
Other Expense
- 0.00
Parcel Number
- 105 04940 000
Parking Features
- Attached/Detached
- Driveway
Possession
- Close Of Escrow
Property Type
- Residential
Roof
- Shingle
School Elementary
- Hickerson Elementary
Sewer
- Septic Tank
Style
- Contemporary
Utilities
- Electricity Available
- Water Available
- Cable Connected
Virtual Tour Url
- https://sites.realestatephotographerpro.com/x1465304
Water Source
- Public
Year Built
- 2020
