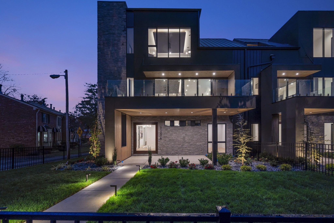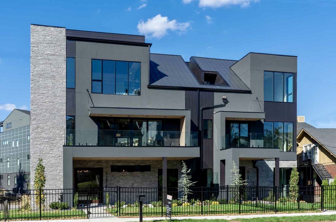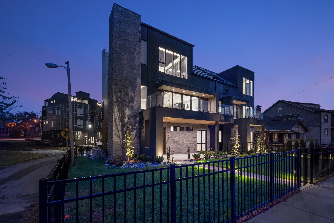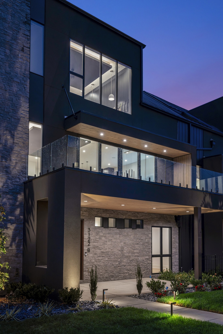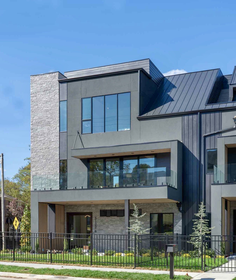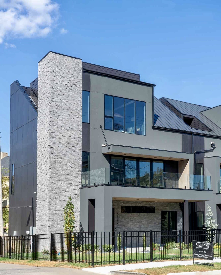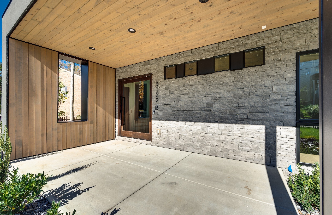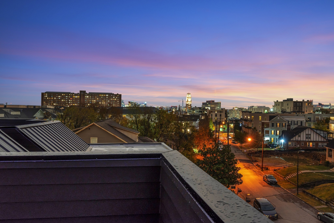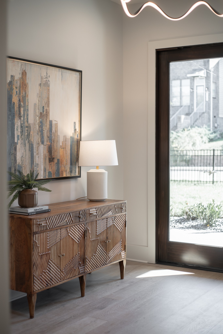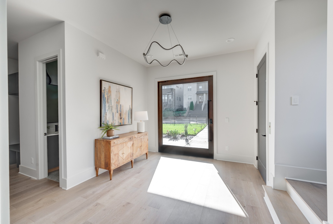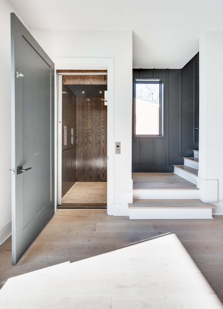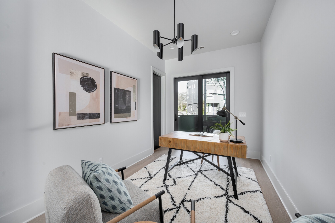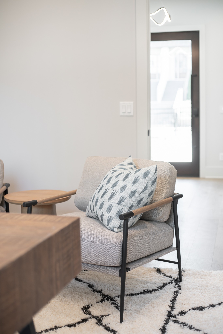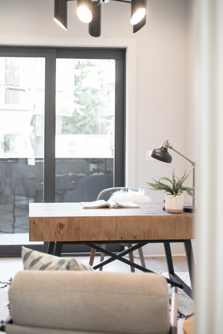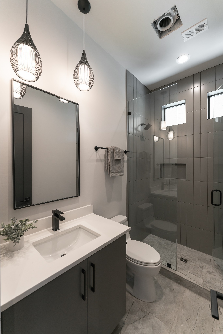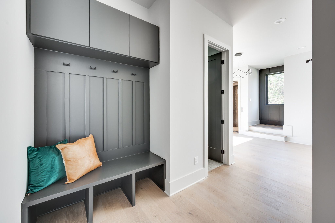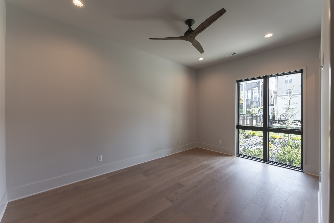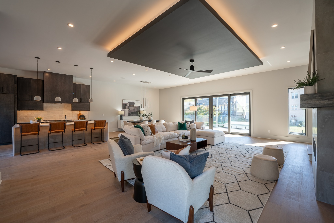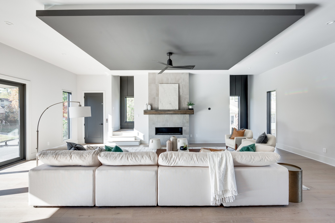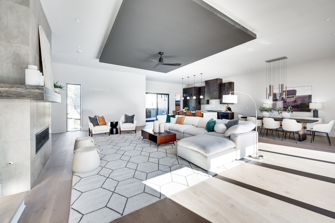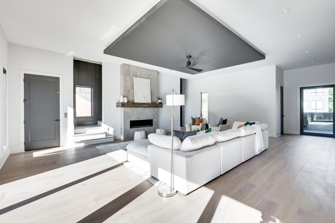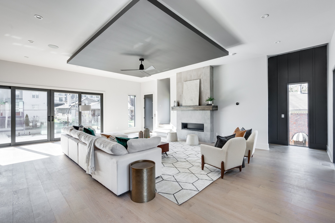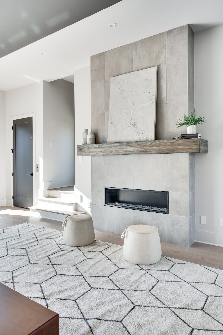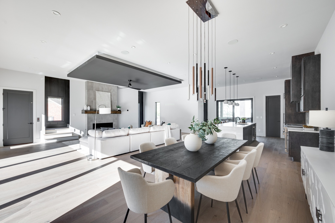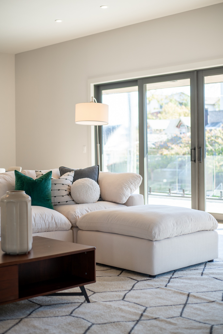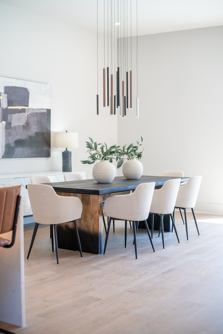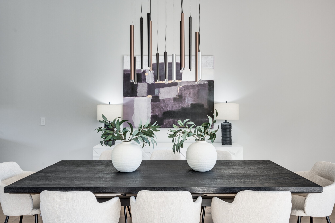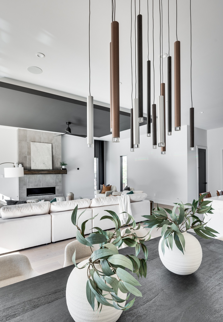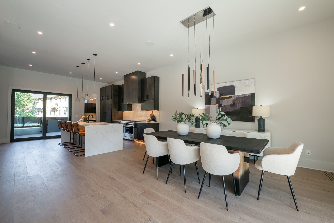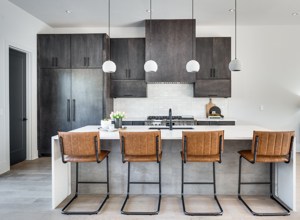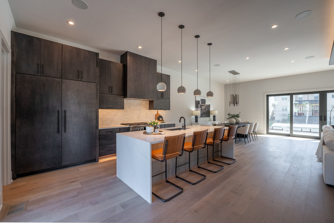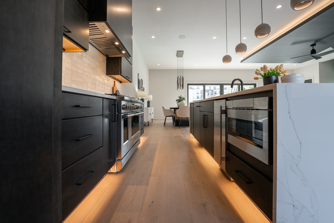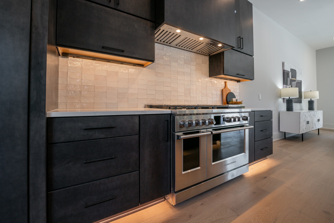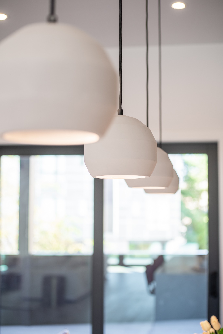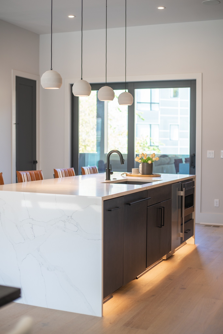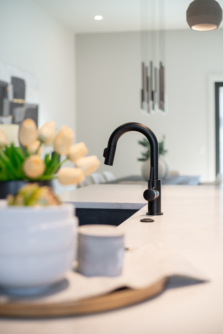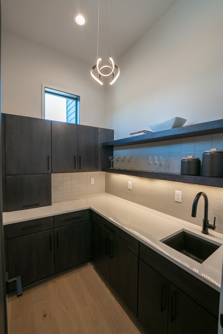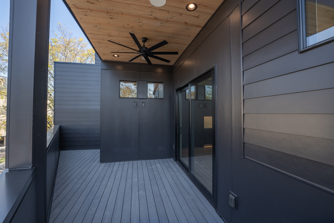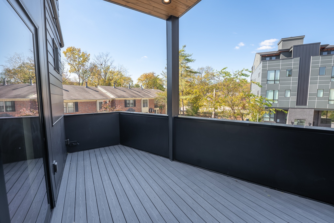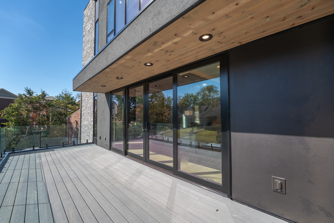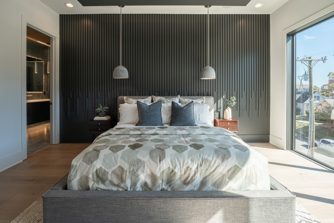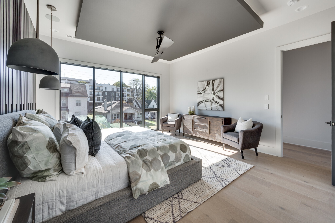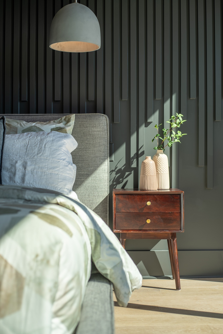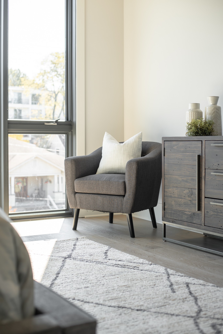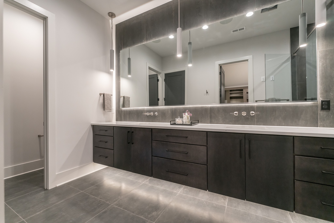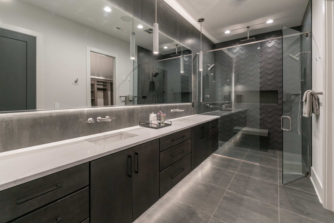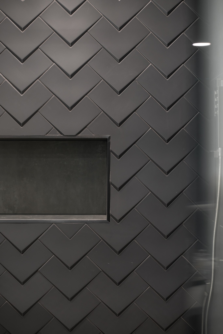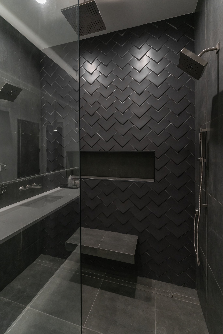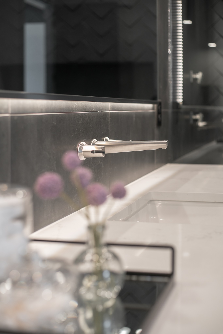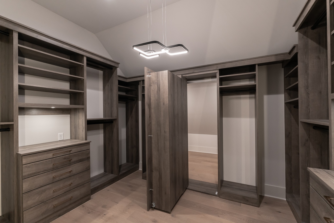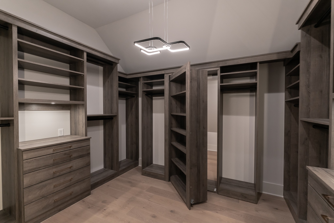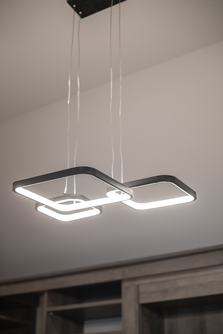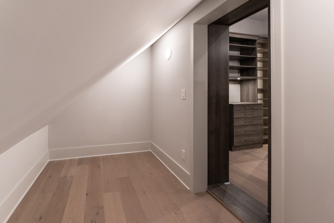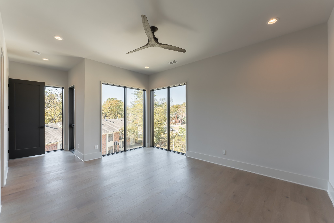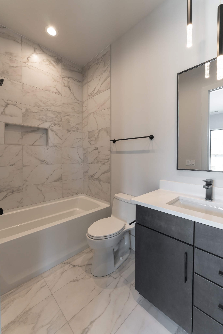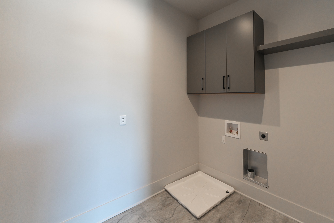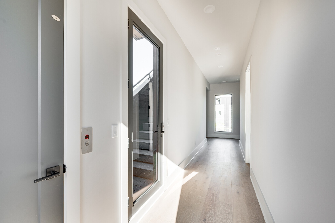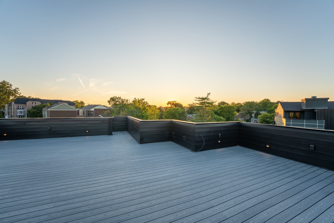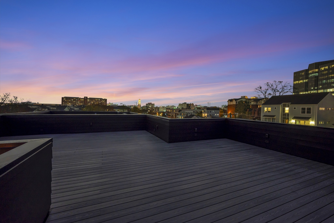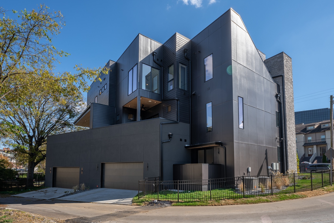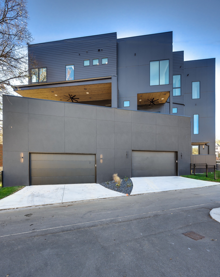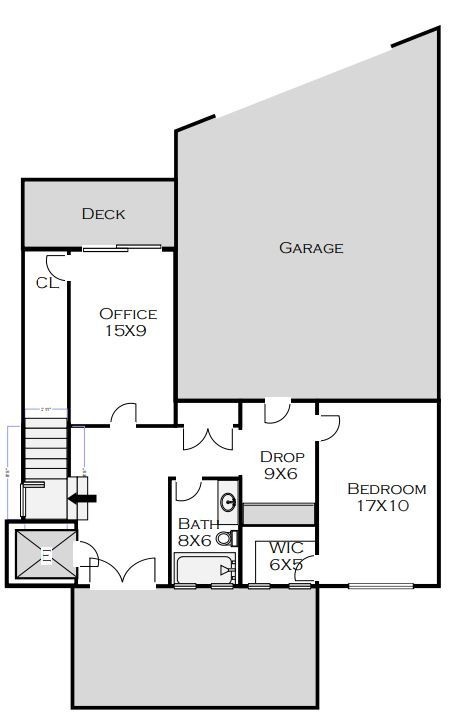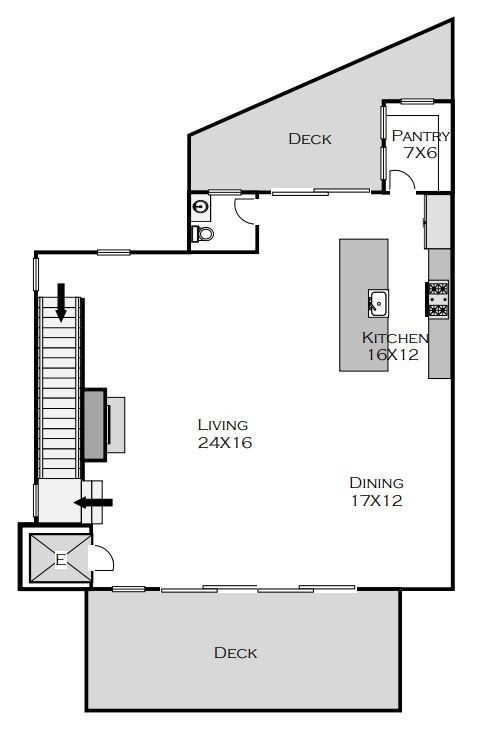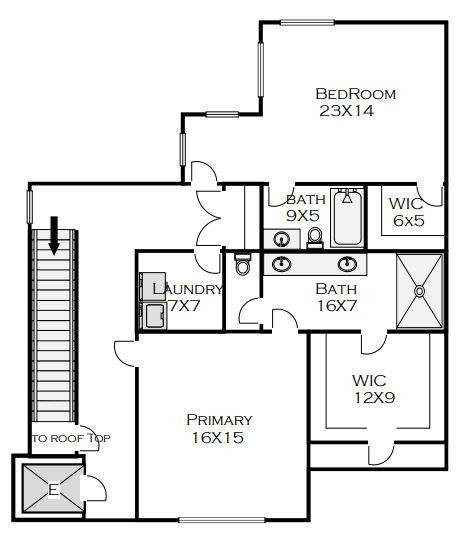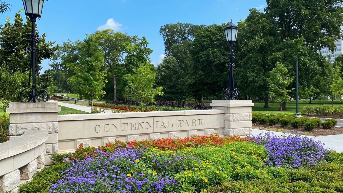3122b Belwood St, Nashville, TN 37203
Contact Triwood Realty
Schedule A Showing
Request more information
- MLS#: RTC2655240 ( Residential )
- Street Address: 3122b Belwood St
- Viewed: 2
- Price: $1,850,000
- Price sqft: $516
- Waterfront: No
- Year Built: 2023
- Bldg sqft: 3585
- Bedrooms: 4
- Total Baths: 4
- Full Baths: 3
- 1/2 Baths: 1
- Garage / Parking Spaces: 2
- Days On Market: 137
- Additional Information
- Geolocation: 36.145 / -86.8186
- County: DAVIDSON
- City: Nashville
- Zipcode: 37203
- Subdivision: West End Park
- Elementary School: Eakin Elementary
- Middle School: West End Middle School
- High School: Hillsboro Comp High School
- Provided by: Keller Williams Realty
- Contact: Tim Kyne
- 6154253600
- DMCA Notice
-
DescriptionIncredible Modern construction minutes from downtown! This architectural masterpiece features: elevator, rooftop deck ready for hot tub, multiple balconies + attached 2 car garage w/ EV charging capability. This home makes for easy living & fabulous entertaining w/ great walkability to Centennial Park & West End restaurants/shops. Additional features; large foyer w/ bedroom on the first floor, great for guest suite or home gym, dedicated office space with private balcony. The second floor has open layout with two balconies, dining area, paneled kitchen appliances, fireplace and walk in bulter's pantry w/ appliance garage & wet bar + tons of natural light. The third floor offers a large primary suite w/ huge walk in closet, including secret storage space behind built ins, & third bedroom with ensuite bath. huge rooftop deck w/ gas line for future outdoor kitchen & suited for hot tub. Fenced front yard w/ custom landscaping and irrigation. OPEN HOUSE SUNDAY, 9/22 12 2PM!
Property Location and Similar Properties
Features
Appliances
- Dishwasher
- Disposal
- ENERGY STAR Qualified Appliances
- Microwave
- Refrigerator
Home Owners Association Fee
- 0.00
Basement
- Crawl Space
Carport Spaces
- 0.00
Close Date
- 0000-00-00
Cooling
- Central Air
- Electric
Country
- US
Covered Spaces
- 2.00
Exterior Features
- Garage Door Opener
- Balcony
Flooring
- Finished Wood
- Tile
Garage Spaces
- 2.00
Green Energy Efficient
- Windows
- Thermostat
- Spray Foam Insulation
- Tankless Water Heater
Heating
- Central
- Natural Gas
High School
- Hillsboro Comp High School
Insurance Expense
- 0.00
Interior Features
- Ceiling Fan(s)
- Elevator
- Smart Thermostat
- Storage
- Walk-In Closet(s)
- Entry Foyer
Levels
- Three Or More
Living Area
- 3585.00
Lot Features
- Level
Middle School
- West End Middle School
Net Operating Income
- 0.00
New Construction Yes / No
- Yes
Open Parking Spaces
- 0.00
Other Expense
- 0.00
Parcel Number
- 10402016500
Parking Features
- Attached - Rear
- Concrete
Possession
- Close Of Escrow
Property Type
- Residential
Roof
- Membrane
School Elementary
- Eakin Elementary
Sewer
- Public Sewer
Style
- Contemporary
Utilities
- Electricity Available
- Water Available
- Cable Connected
View
- City
Virtual Tour Url
- https://youtu.be/62c3tRZCde8?si=6oWPDkwWjL6m1kVy
Water Source
- Public
Year Built
- 2023
