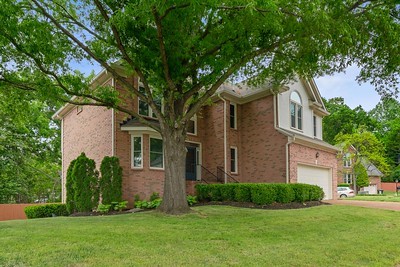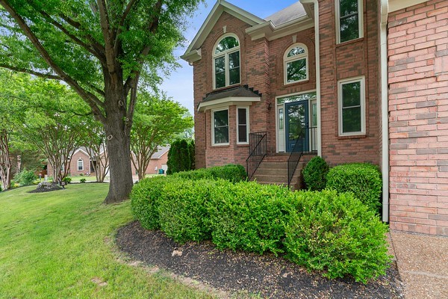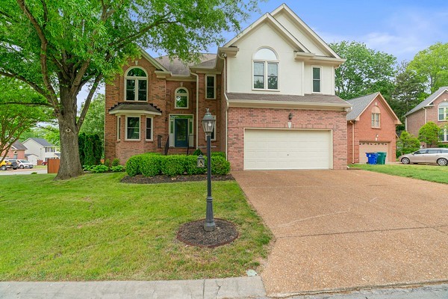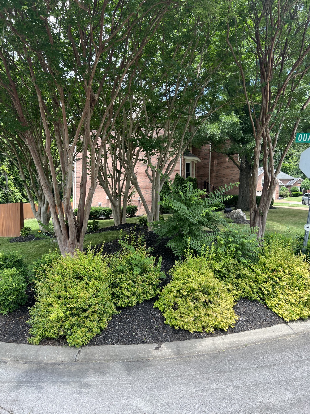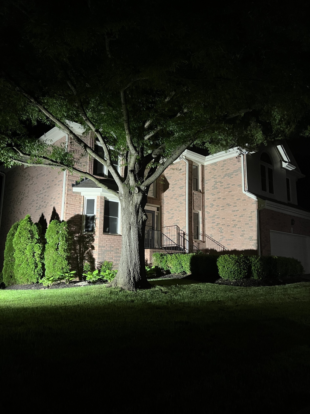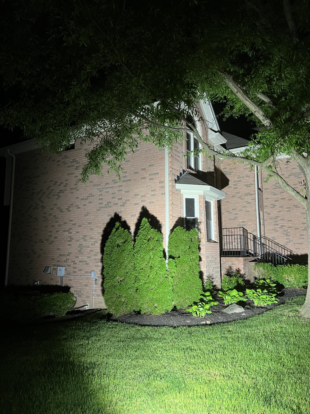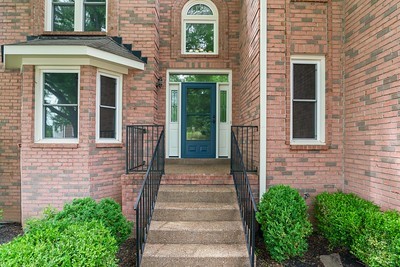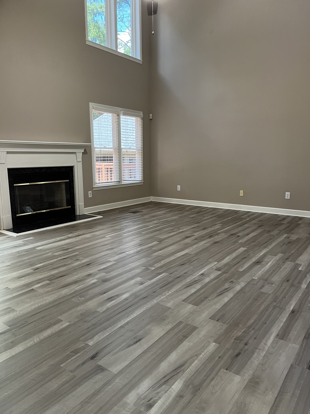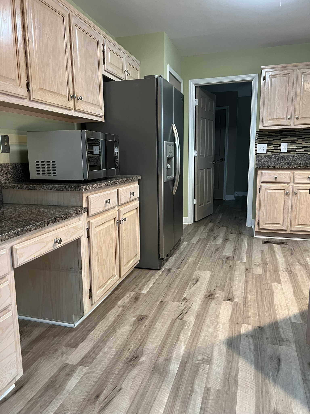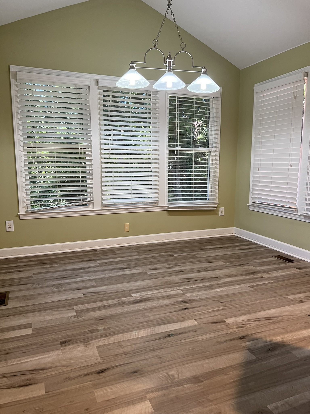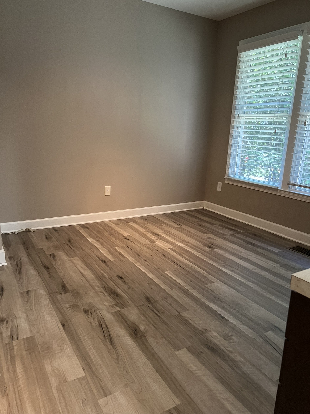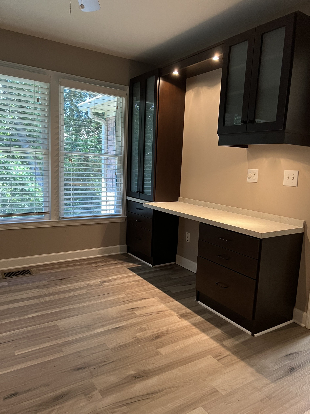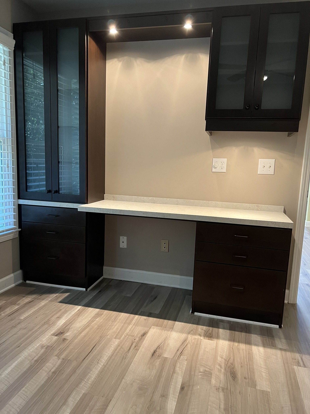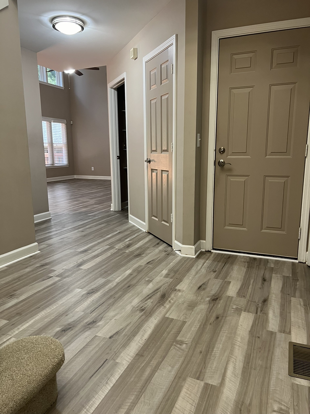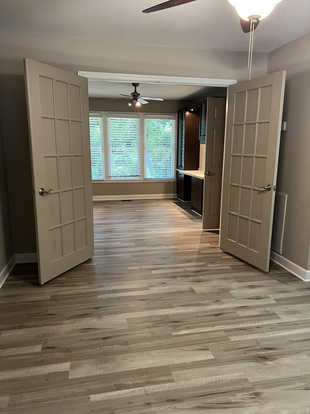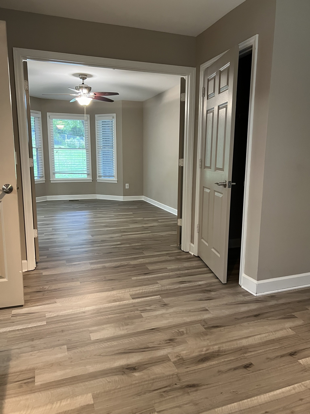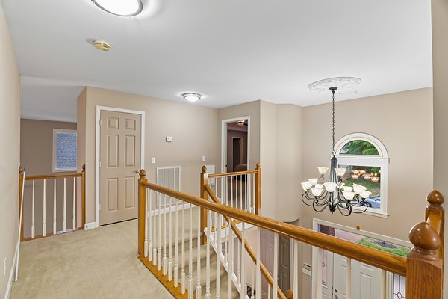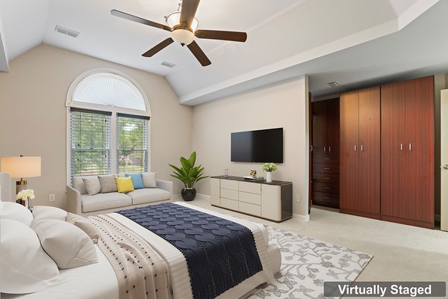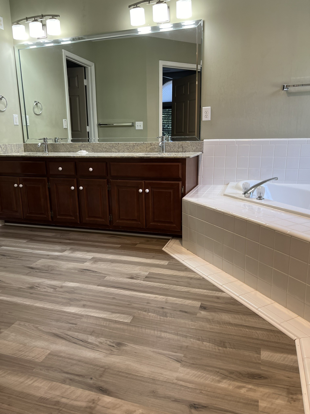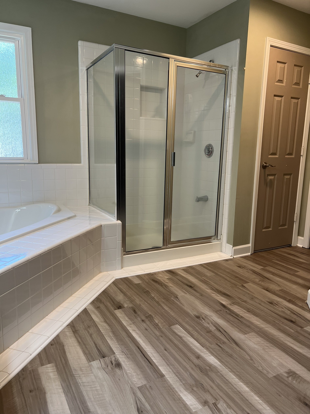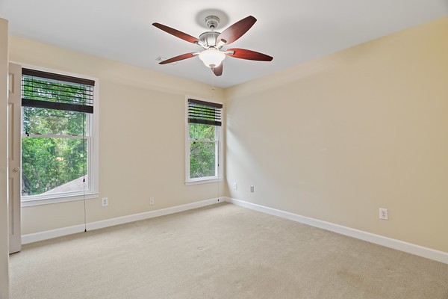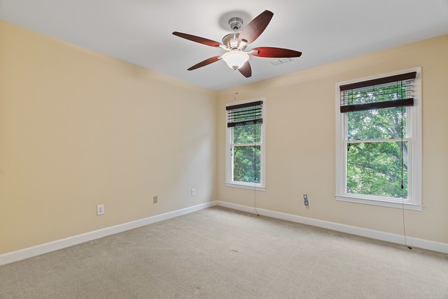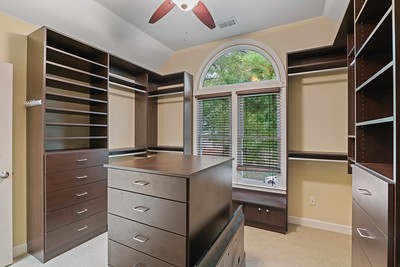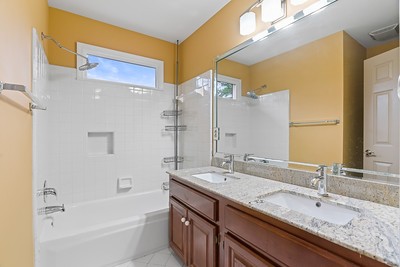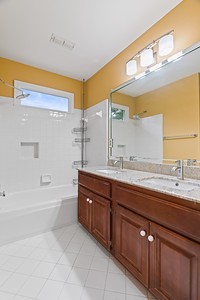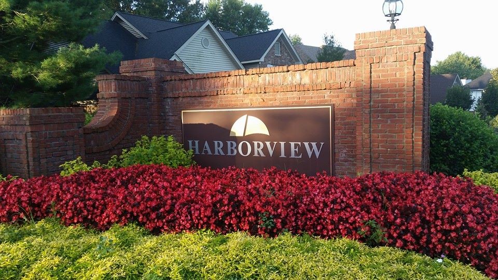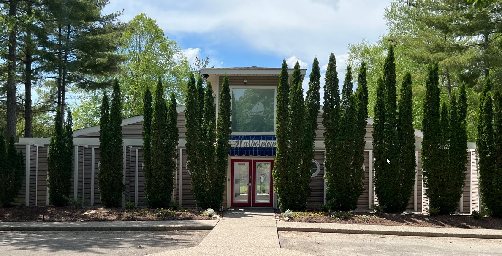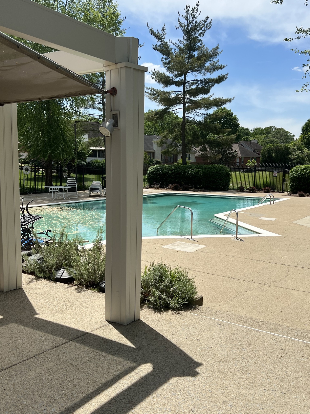401 Harbor Way, Nashville, TN 37214
Contact Triwood Realty
Schedule A Showing
Request more information
- MLS#: RTC2650151 ( Residential )
- Street Address: 401 Harbor Way
- Viewed: 14
- Price: $549,900
- Price sqft: $204
- Waterfront: No
- Year Built: 1995
- Bldg sqft: 2695
- Bedrooms: 4
- Total Baths: 4
- Full Baths: 3
- 1/2 Baths: 1
- Garage / Parking Spaces: 2
- Days On Market: 145
- Additional Information
- Geolocation: 36.1345 / -86.6371
- County: DAVIDSON
- City: Nashville
- Zipcode: 37214
- Subdivision: Harborview
- Elementary School: Hickman Elementary
- Middle School: Donelson Middle
- High School: McGavock Comp High School
- Provided by: Crye-Leike, Inc., REALTORS
- Contact: Joseph (Joe) Fariello
- 6157548999
- DMCA Notice
-
DescriptionMake this your home! This quality built Frank Batson home on a premium well manicured lot in Donelson offers a flexible floor plan. Step inside to the two story foyer with its grand staircase as your attention is drawn to the two story great room with fireplace. The kitchen offers a convenient work area with large walk in pantry along with an open floor plan that is perfect for entertaining. Off the kitchen is a flexible space that can be used as a home office, dining room or a 5th bedroom. It has built ins that can serve as an office desk/bookcase or dining room buffet/china cabinet or convert the whole left side of the main floor into another bedroom suite. Primary bedroom suite on the second floor offers large walk in closet and additional closet, bath with separate tub and shower and dual vanities. One of the secondary bedrooms is being used as a dream walk in closet with built ins. New LVP flooring throughout the main floor and the primary bathroom. New windows with solar film.
Property Location and Similar Properties
Features
Appliances
- Dishwasher
- Refrigerator
Association Amenities
- Clubhouse
- Playground
- Pool
- Underground Utilities
Home Owners Association Fee
- 67.00
Home Owners Association Fee Includes
- Maintenance Grounds
- Recreation Facilities
Basement
- Unfinished
Carport Spaces
- 0.00
Close Date
- 0000-00-00
Cooling
- Central Air
Country
- US
Covered Spaces
- 2.00
Fencing
- Back Yard
Flooring
- Carpet
- Finished Wood
- Tile
Garage Spaces
- 2.00
Heating
- Central
- Natural Gas
High School
- McGavock Comp High School
Insurance Expense
- 0.00
Interior Features
- Ceiling Fan(s)
- Entry Foyer
- Extra Closets
- High Ceilings
- Pantry
- Storage
- Walk-In Closet(s)
- High Speed Internet
Levels
- Two
Living Area
- 2695.00
Lot Features
- Corner Lot
- Cul-De-Sac
Middle School
- Donelson Middle
Net Operating Income
- 0.00
Open Parking Spaces
- 2.00
Other Expense
- 0.00
Parcel Number
- 108120B16800CO
Parking Features
- Attached - Front
- Aggregate
Possession
- Close Of Escrow
Property Type
- Residential
Roof
- Asphalt
School Elementary
- Hickman Elementary
Sewer
- Public Sewer
Style
- Traditional
Utilities
- Water Available
- Cable Connected
Views
- 14
Water Source
- Public
Year Built
- 1995
