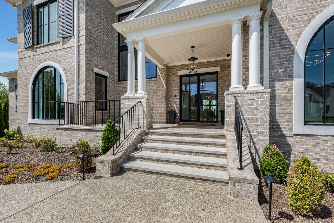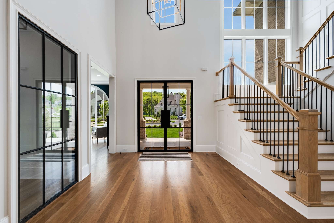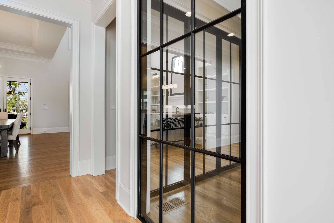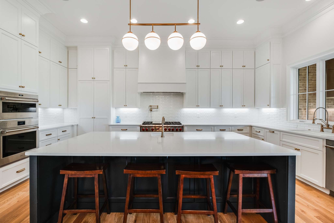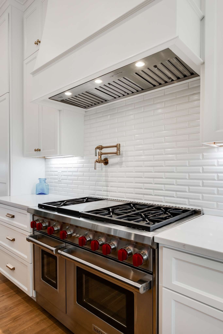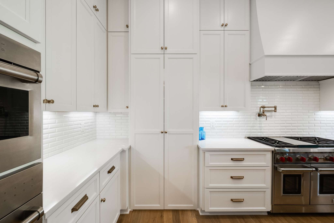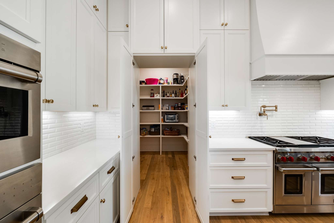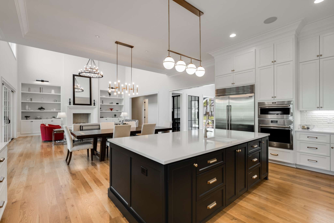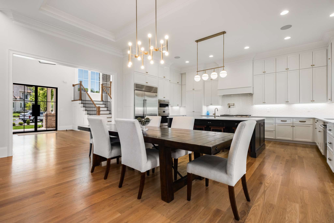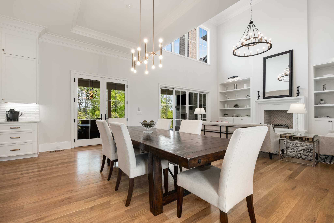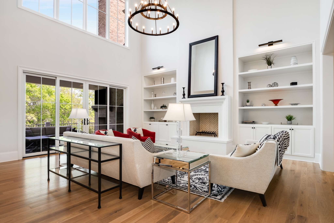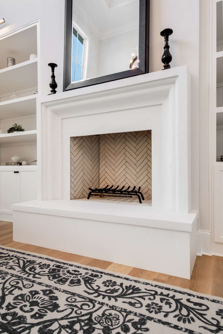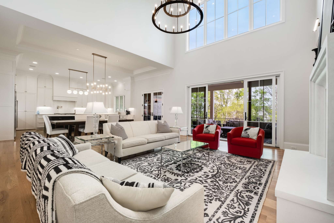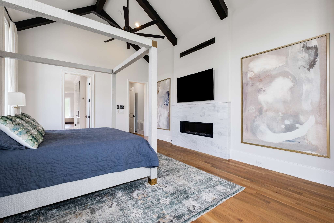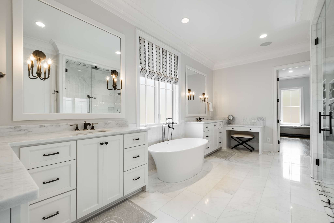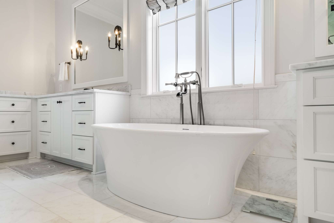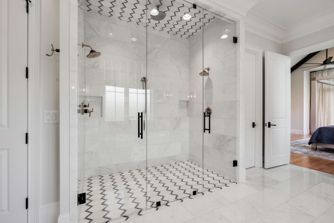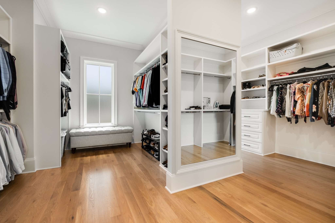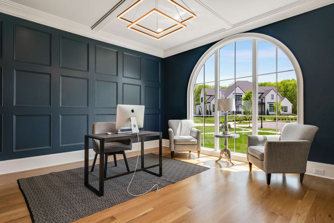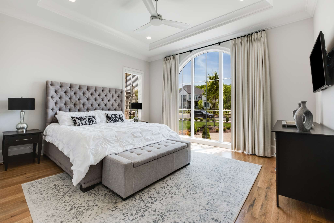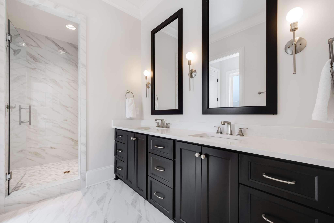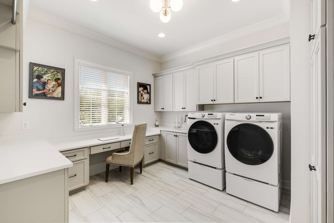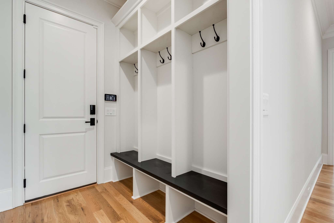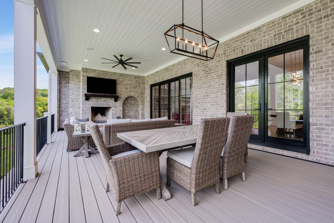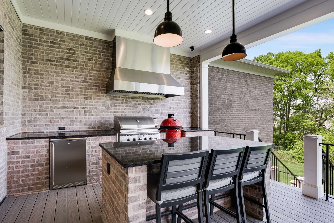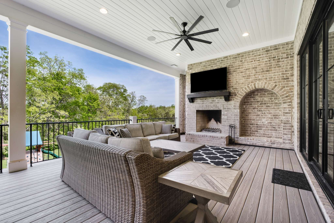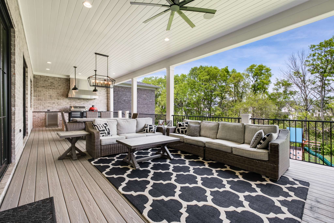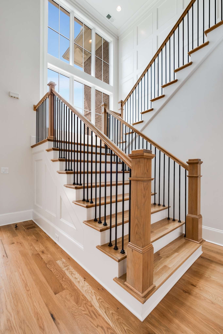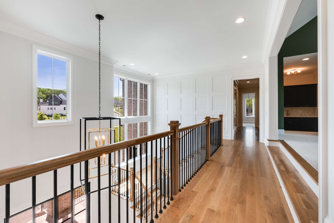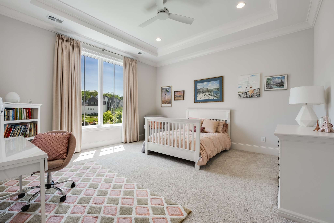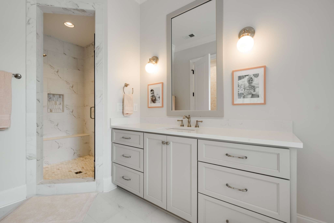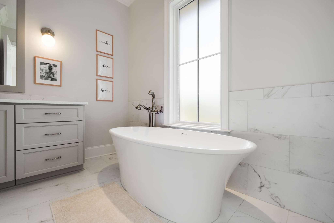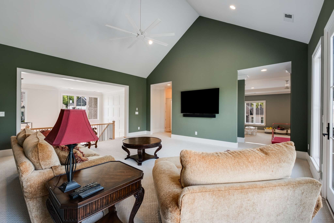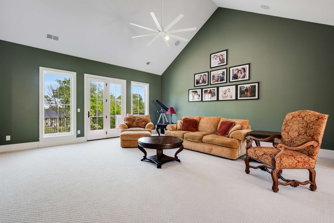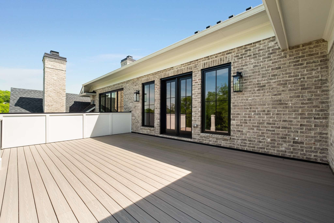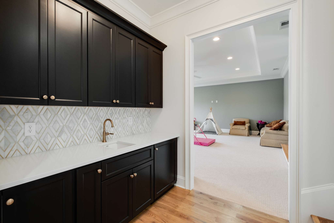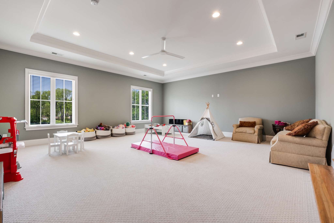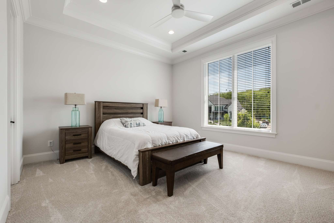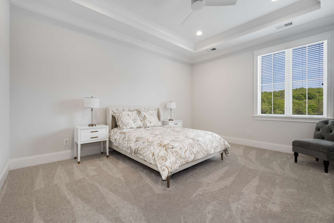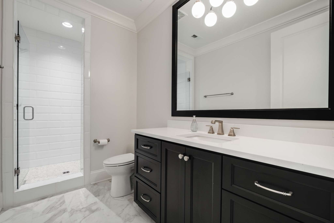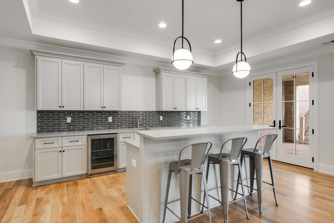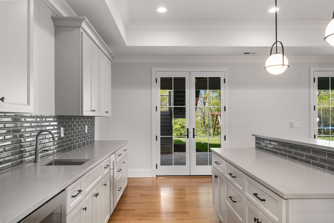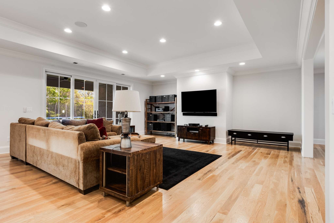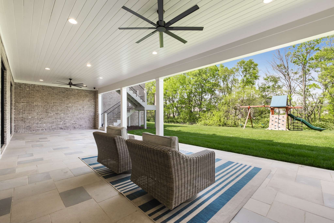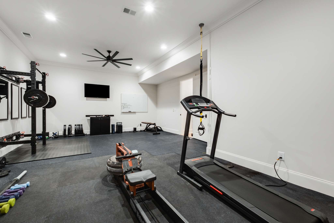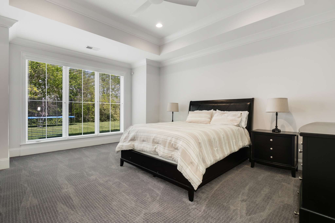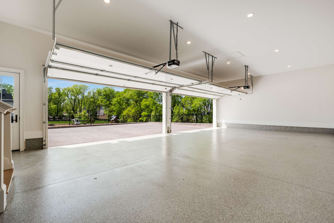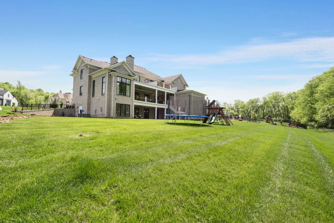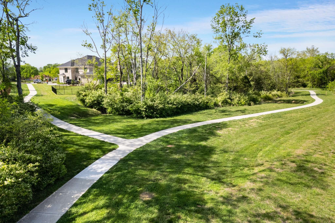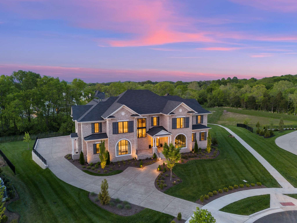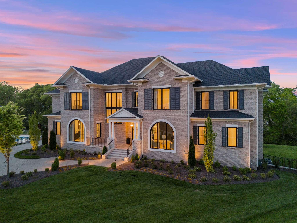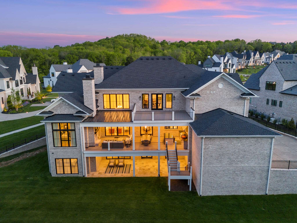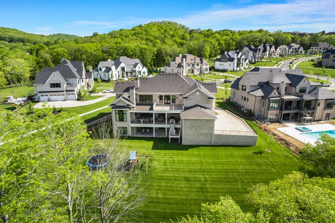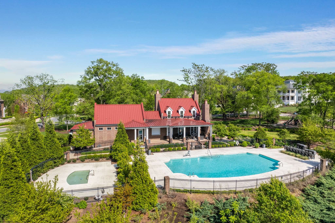9316 Edenwilde Dr, Brentwood, TN 37027
Contact Triwood Realty
Schedule A Showing
Request more information
- MLS#: RTC2647995 ( Residential )
- Street Address: 9316 Edenwilde Dr
- Viewed: 35
- Price: $5,300,000
- Price sqft: $548
- Waterfront: No
- Year Built: 2022
- Bldg sqft: 9677
- Bedrooms: 6
- Total Baths: 9
- Full Baths: 6
- 1/2 Baths: 3
- Garage / Parking Spaces: 4
- Days On Market: 151
- Acreage: 1.01 acres
- Additional Information
- Geolocation: 35.9745 / -86.7589
- County: WILLIAMSON
- City: Brentwood
- Zipcode: 37027
- Subdivision: Witherspoon Sec7
- Elementary School: Crockett Elementary
- Middle School: Woodland Middle School
- High School: Ravenwood High School
- Provided by: Helton Real Estate Group
- Contact: Alex Helton
- 6154478437
- DMCA Notice
-
DescriptionNestled away in Brentwood's Witherspoon, sitting quietly at the end of a private cul de sac, on a full acre with meticulously landscaped gardens and lawn with complete irrigation, this home is the epitome of luxury living offering a seamless blend of elegance and comfortable living. It's a sanctuary providing an unparalleled living experience from the grand entrance and wine room to the spa like primary bedroom retreat and abundance of space for hosting and entertaining guests. And with decks on all three levels, family and friends have room to spread out. With a 4 car garage and 1,000 square feet of conditioned storage, there is plenty of space to store seasonal items. Primary gourmet kitchen includes Subzero freezing and refrigeration, pot filler, 48 Wolf range, oven, Asko dishwasher, and hidden walk in pantry. Outdoor kitchen on the covered deck includes 36 DCS grill and 24" Monogram refrigerator. Lower level kitchen includes U Line beverage center and Scotsman ice maker.
Property Location and Similar Properties
Features
Appliances
- Dishwasher
- Ice Maker
- Microwave
- Refrigerator
Association Amenities
- Clubhouse
- Park
- Playground
- Pool
- Underground Utilities
- Trail(s)
Home Owners Association Fee
- 808.00
Basement
- Finished
Carport Spaces
- 0.00
Close Date
- 0000-00-00
Cooling
- Central Air
- Electric
Country
- US
Covered Spaces
- 4.00
Exterior Features
- Gas Grill
Flooring
- Carpet
- Finished Wood
- Tile
Garage Spaces
- 4.00
Heating
- Central
- Natural Gas
High School
- Ravenwood High School
Insurance Expense
- 0.00
Interior Features
- Primary Bedroom Main Floor
Levels
- Three Or More
Living Area
- 9677.00
Middle School
- Woodland Middle School
Net Operating Income
- 0.00
Open Parking Spaces
- 0.00
Other Expense
- 0.00
Parcel Number
- 094035M D 00700 00016035M
Parking Features
- Attached - Side
Possession
- Negotiable
Property Type
- Residential
School Elementary
- Crockett Elementary
Sewer
- Public Sewer
Utilities
- Electricity Available
- Water Available
Views
- 35
Virtual Tour Url
- https://app.realkit.com/vid/9316-edenwilde-drive-brentwood-3/br
Water Source
- Public
Year Built
- 2022

