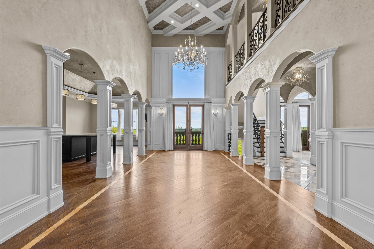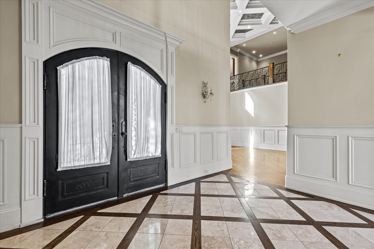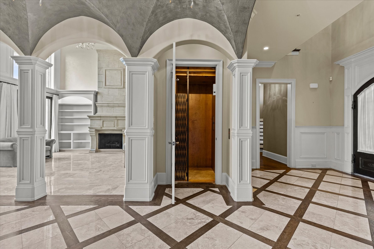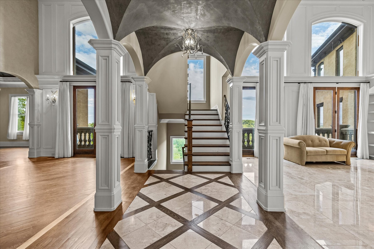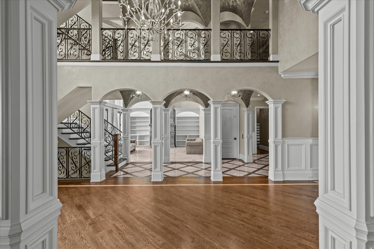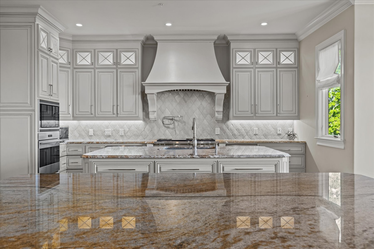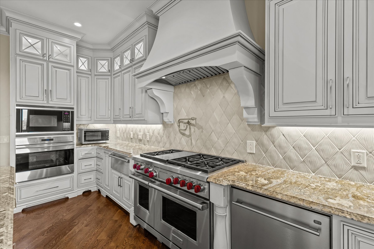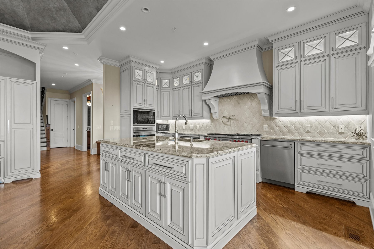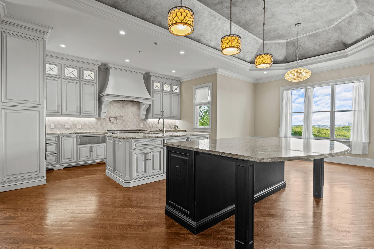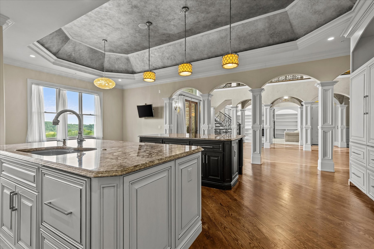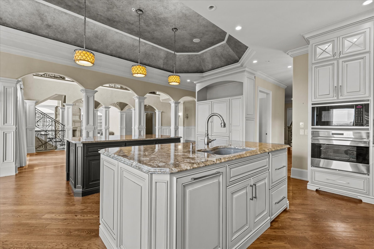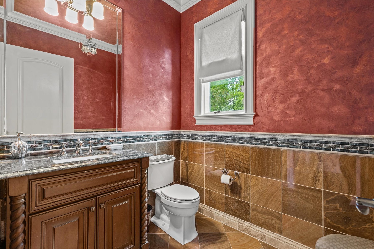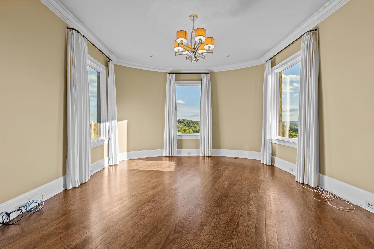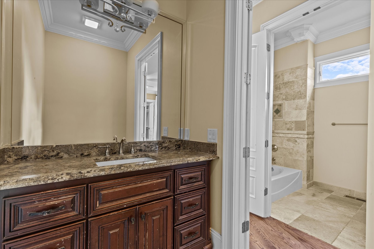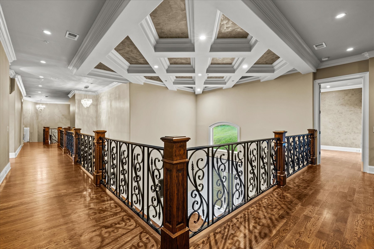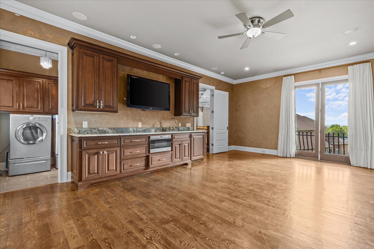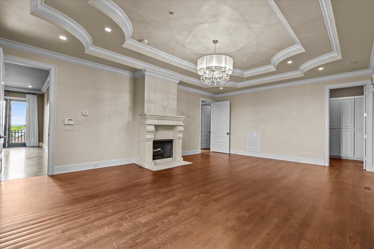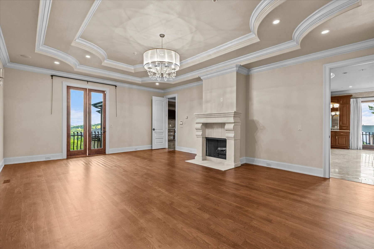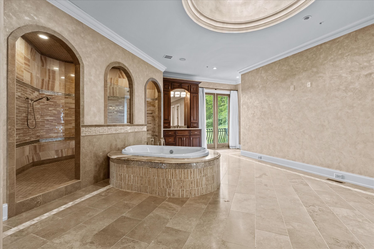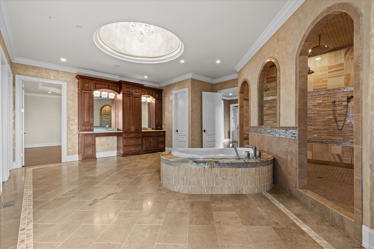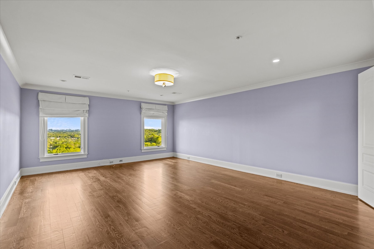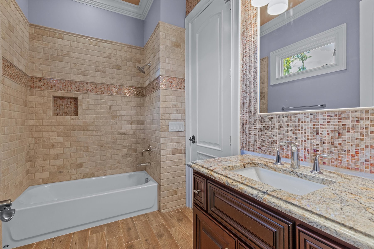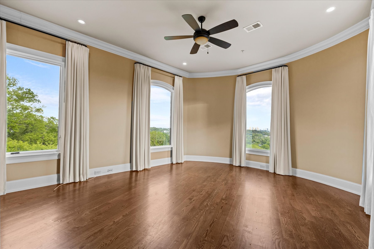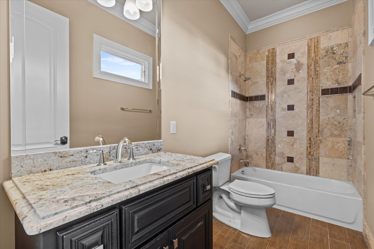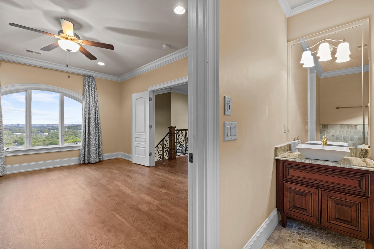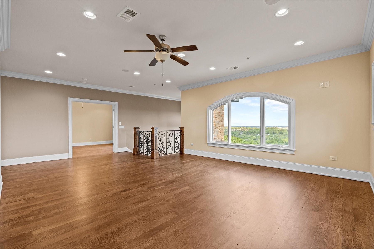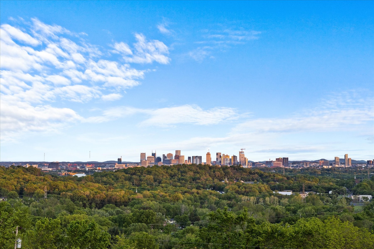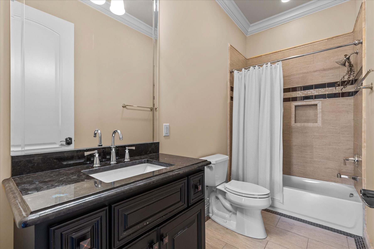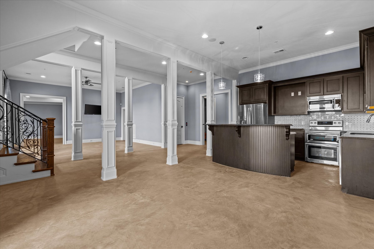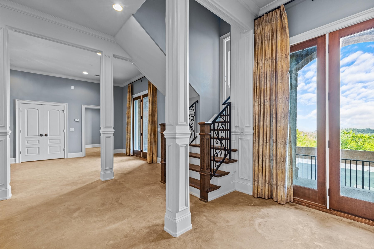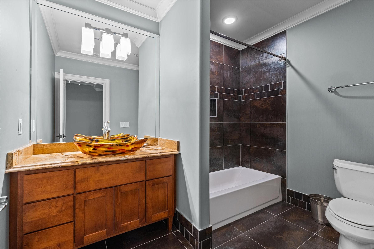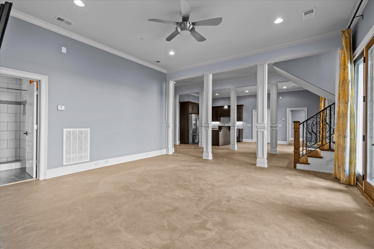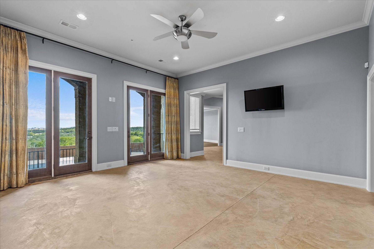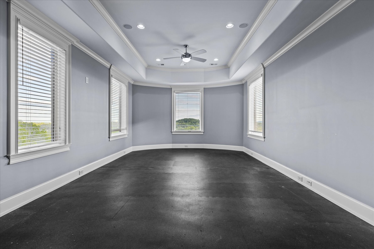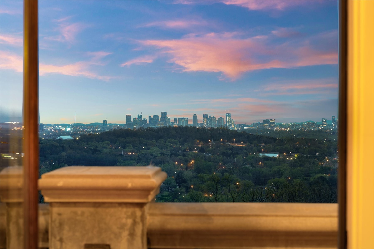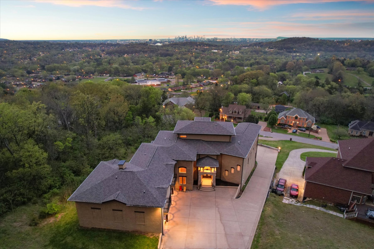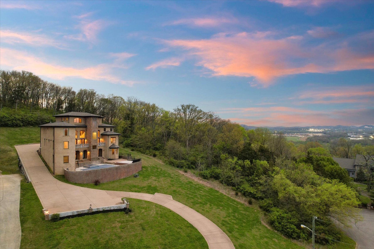3412 Fairmeade Dr, Nashville, TN 37218
Contact Triwood Realty
Schedule A Showing
Request more information
- MLS#: RTC2646907 ( Residential )
- Street Address: 3412 Fairmeade Dr
- Viewed: 5
- Price: $2,499,995
- Price sqft: $220
- Waterfront: No
- Year Built: 2016
- Bldg sqft: 11357
- Bedrooms: 7
- Total Baths: 10
- Full Baths: 9
- 1/2 Baths: 1
- Garage / Parking Spaces: 2
- Days On Market: 188
- Additional Information
- Geolocation: 36.223 / -86.8307
- County: DAVIDSON
- City: Nashville
- Zipcode: 37218
- Subdivision: Wrightwood Estates
- Elementary School: Cumberland Elementary
- Middle School: Haynes Middle
- High School: Whites Creek High
- Provided by: WEICHERT REALTORS HALLMARK PRO
- Contact: Darrell Duerr
- 352-867-7800
- DMCA Notice
-
DescriptionExperience luxury living with breathtaking views of Downtown Nashville from every room of this stunning home, perched atop a hill just minutes from the city center. Boasting 20 foot ceiling, the grandeur of this residence is evident from the moment you step inside. Natural light floods the interiors, highlighting the meticulous attention to detail and impeccable craftsmanship throughout. Culinary enthusiasts will delight in two chef's kitchens, both equipped with top of the line luxury appliances and custom cabinets.With seven en suite bedrooms, including au pair quarters and a handicap accessible room, elevator service to every floor there's ample space for family and guests. The finished basement offers a private retreat with a theater, gym, and an additional en suite bedroom, ensuring comfort and convenience for everyone.Step outside to your own private oasis featuring a walkout pool and jacuzzi area, perfect for entertaining with scenic city views. $25,000 Seller credit toward rate
Property Location and Similar Properties
Features
Appliances
- Dryer
- Electric Water Heater
- Range
- Refrigerator
- Washer
- Water Softener
Home Owners Association Fee
- 0.00
Carport Spaces
- 2.00
Close Date
- 2022-11-30
Cooling
- Central Air
Country
- US
Covered Spaces
- 0.00
Exterior Features
- Storage
Fencing
- Chain Link
Flooring
- Laminate
- Linoleum
Garage Spaces
- 0.00
Heating
- Central
- Electric
- Heat Pump
High School
- Forest High School
Insurance Expense
- 0.00
Interior Features
- Crown Molding
- Thermostat
Legal Description
- SEC 36 TWP 15 RGE 22 PLAT BOOK UNRE BLK B LOT 8 AS DESC IN OR-379-582 EXC SR 464 & BLK B LOT 7 TOGETHER WITH A STRIP OF LAND 25 FT WIDE RUNNING ALONG EAST BNDY BEING MORE PARTICULARLY DESC AS: COM AT THE NW COR OF SE 1/4 OF NW 1/4 TH S 00-34-14 W 355 .35 TH S 54-40-16 E 743 FT TH N 0-30 E 213.19 FT TO THE POB TH N 54-40-16 W 225.37 FT TH N 0-30 E 77.79 FT TH S 89-31-13 E 210 FT TH S 0-30 W 206.57 FT TH W 25 FT TO THE POB
Levels
- One
Living Area
- 1152.00
Middle School
- Osceola Middle School
Area Major
- 34480 - Ocala
Net Operating Income
- 0.00
Occupant Type
- Owner
Open Parking Spaces
- 0.00
Other Expense
- 0.00
Parcel Number
- 3140-002-008
Parking Features
- RV Garage
- Workshop in Garage
Property Type
- Residential
Roof
- Other
School Elementary
- Maplewood Elementary School-M
Sewer
- Septic Tank
Tax Year
- 2021
Township
- 15
Utilities
- BB/HS Internet Available
- Cable Available
- Electricity Connected
- Phone Available
Virtual Tour Url
- https://www.propertypanorama.com/instaview/stellar/OM646907
Water Source
- Well
Year Built
- 1970
Zoning Code
- R4
