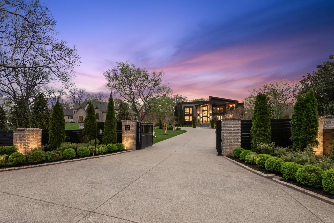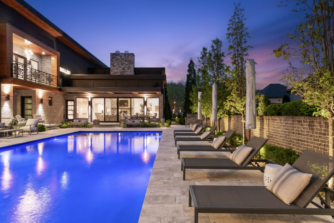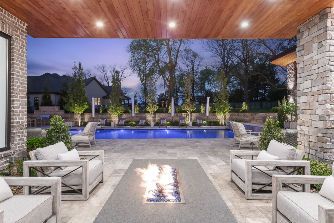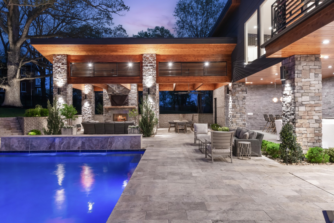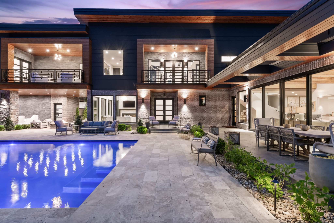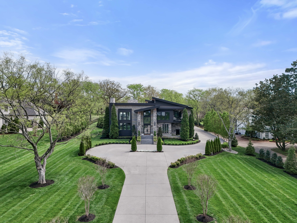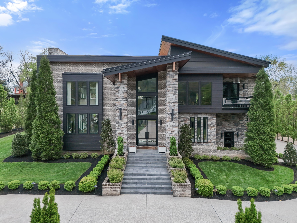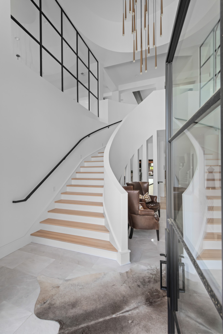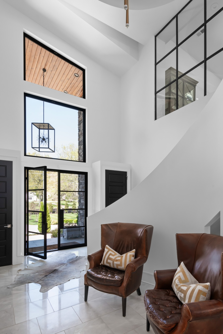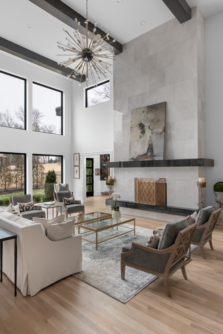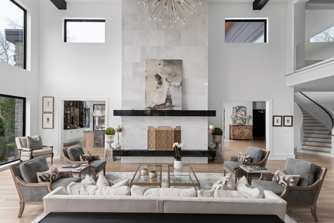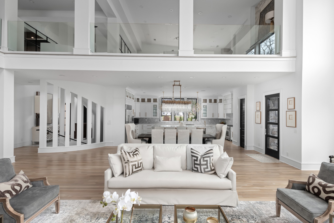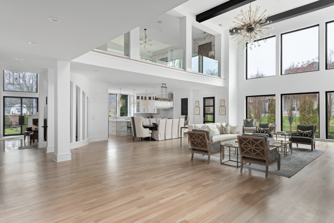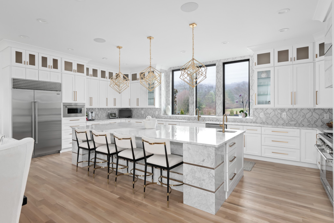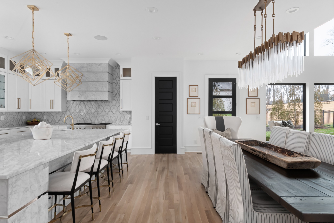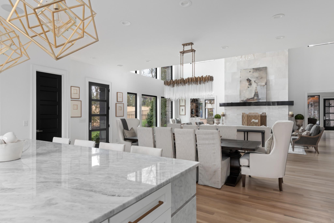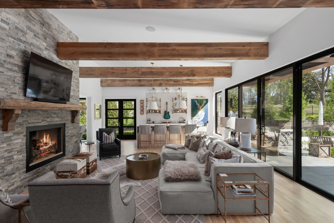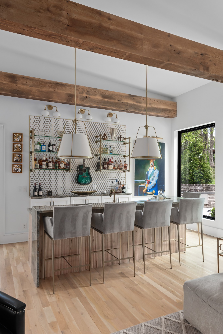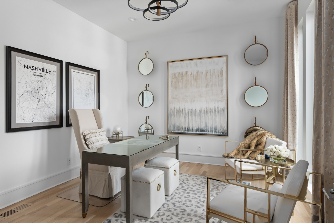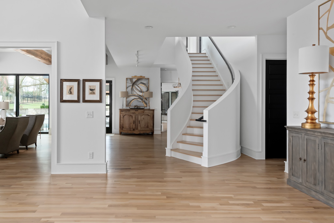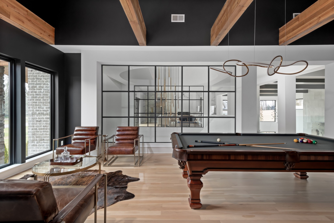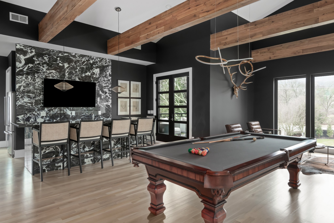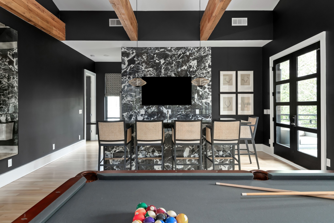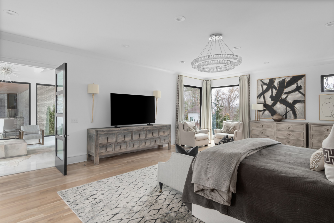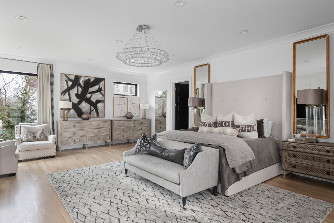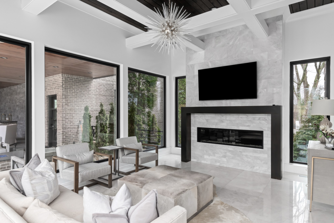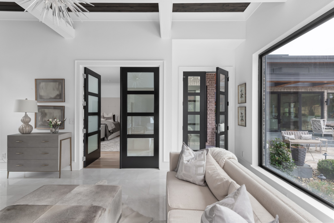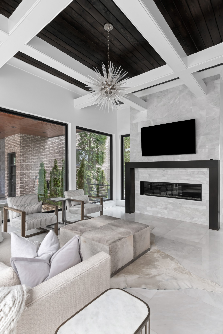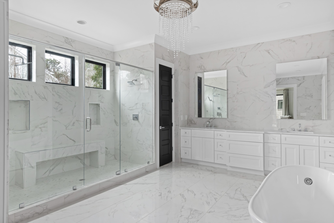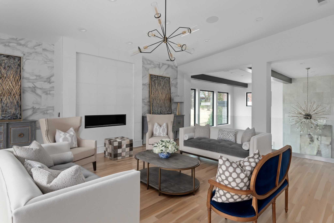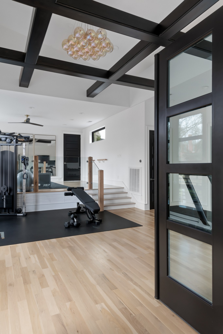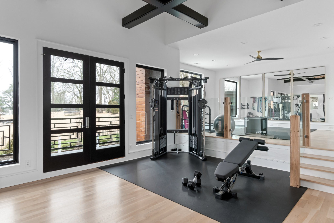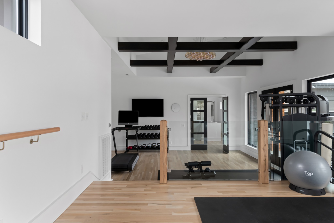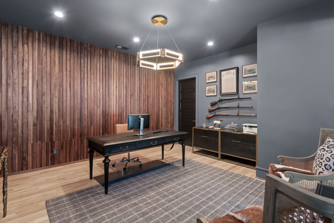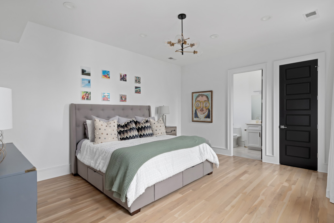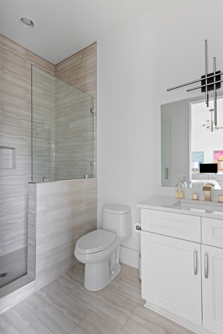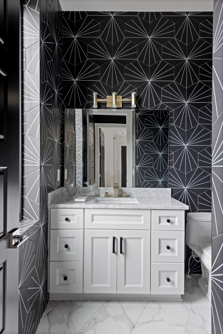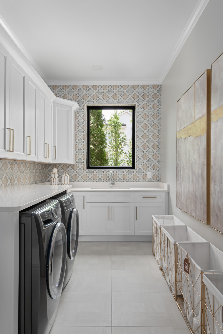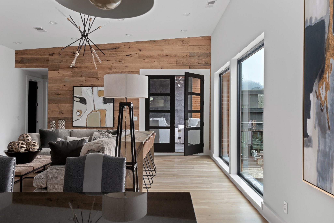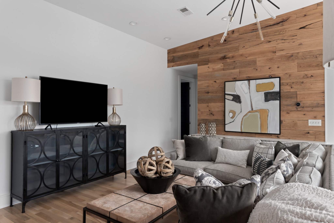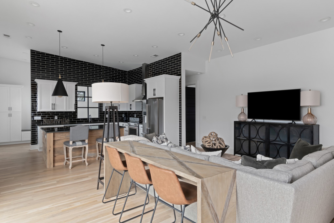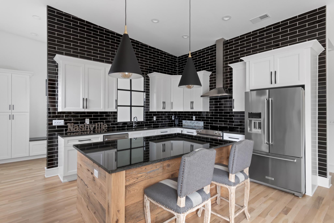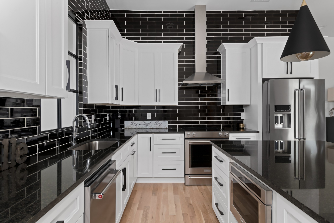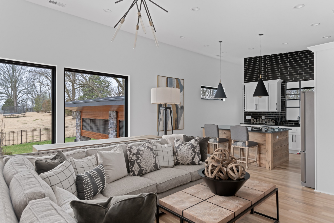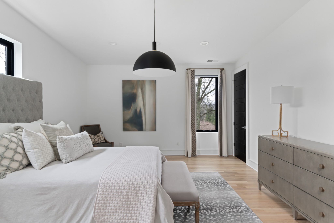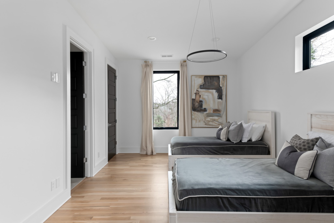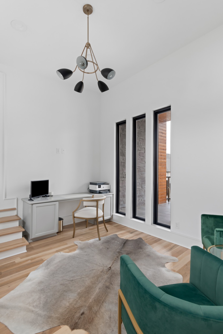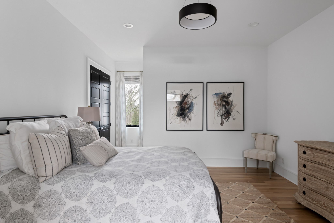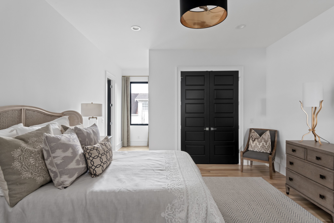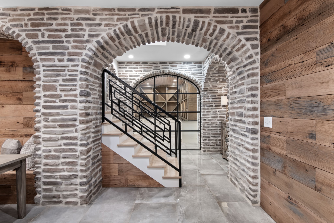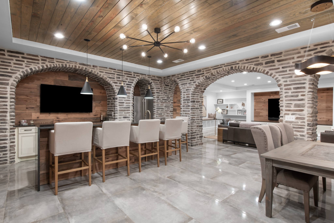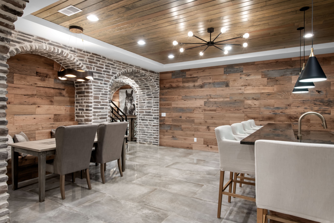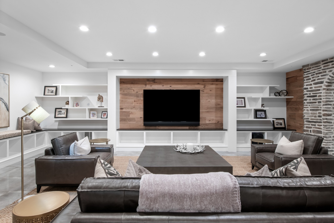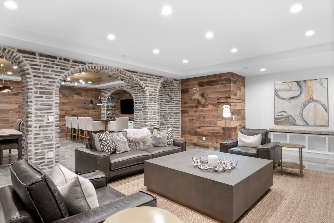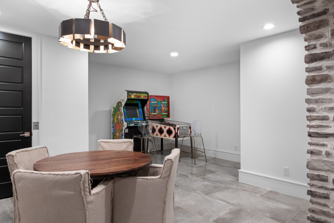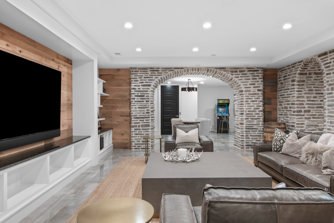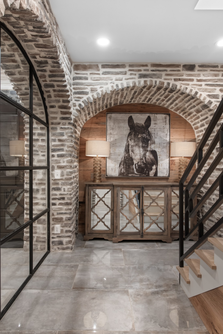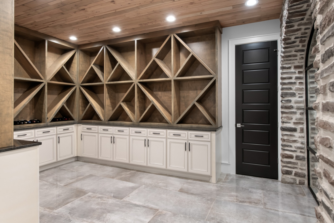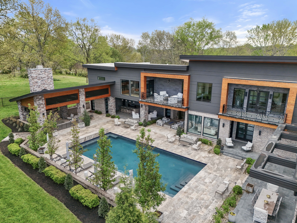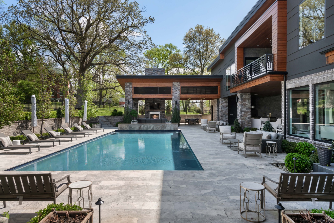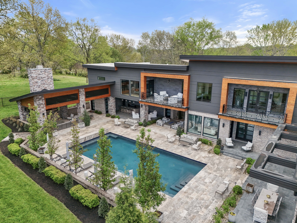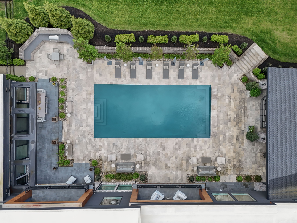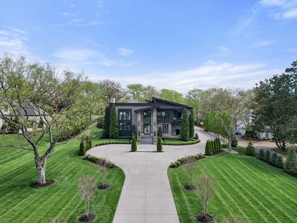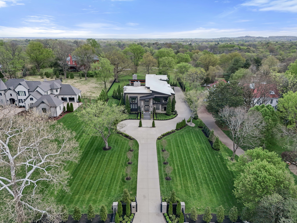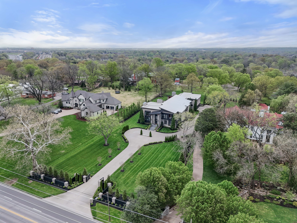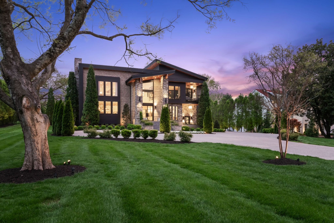5026 Franklin Pike, Nashville, TN 37220
Contact Triwood Realty
Schedule A Showing
Request more information
- MLS#: RTC2643563 ( Residential )
- Street Address: 5026 Franklin Pike
- Viewed: 7
- Price: $9,500,000
- Price sqft: $678
- Waterfront: No
- Year Built: 2021
- Bldg sqft: 14021
- Bedrooms: 6
- Total Baths: 13
- Full Baths: 7
- 1/2 Baths: 6
- Garage / Parking Spaces: 6
- Days On Market: 164
- Acreage: 2.00 acres
- Additional Information
- Geolocation: 36.0686 / -86.7731
- County: DAVIDSON
- City: Nashville
- Zipcode: 37220
- Subdivision: Ragland Estates
- Elementary School: Crieve Hall Elementary
- Middle School: Croft Design Center
- High School: John Overton Comp High School
- Provided by: Compass RE
- Contact: Jordan Patterson
- 6154755616

- DMCA Notice
-
DescriptionSpectacular, expansive Oak Hill warm modern home on 2 acres with mature landscaping, privacy gate, and picture perfect pool and exterior living spaces. Bright, airy 2 story entrance hall and living spaces give way to more intimate but equally detailed spaces including media den with fireplace and bar area, multiple home offices, home gym, yoga room, wine cellar, home theater, marble clad chef's kitchen, and more! There is a fully separate guest house with full kitchen, bedroom suites, and more. Attached 6 car garage has space to include car lifts, allowing you to park up to 12 vehicles. Incredible and mature exterior landscaping settles the home into a verdant setting with expansive outdoor spaces centered around a pool, multiple fireplaces/fire features, outdoor grill area, multiple outdoor covered living areas and balconies, and direct access pool bath. Pitch perfect Music City masterpiece, ready for indulgent daily living and effortless entertaining!
Property Location and Similar Properties
Features
Appliances
- Dishwasher
- Ice Maker
- Refrigerator
Home Owners Association Fee
- 0.00
Basement
- Finished
Baths Total
- 13
Carport Spaces
- 0.00
Close Date
- 0000-00-00
Cooling
- Central Air
- Electric
Country
- US
Covered Spaces
- 6.00
Exterior Features
- Balcony
- Gas Grill
- Smart Camera(s)/Recording
- Smart Irrigation
- Smart Light(s)
Fencing
- Full
Flooring
- Finished Wood
- Tile
Garage Spaces
- 6.00
Heating
- Central
- Natural Gas
High School
- John Overton Comp High School
Insurance Expense
- 0.00
Interior Features
- Elevator
- Entry Foyer
- Extra Closets
- High Ceilings
- In-Law Floorplan
- Walk-In Closet(s)
- Wet Bar
- Primary Bedroom Main Floor
Levels
- One
Living Area
- 14021.00
Middle School
- Croft Design Center
Net Operating Income
- 0.00
Open Parking Spaces
- 0.00
Other Expense
- 0.00
Parcel Number
- 14610008100
Parking Features
- Attached - Side
Pool Features
- In Ground
Possession
- Close Of Escrow
Property Type
- Residential
School Elementary
- Crieve Hall Elementary
Sewer
- Public Sewer
Utilities
- Electricity Available
- Water Available
Virtual Tour Url
- https://youtu.be/JmN1SRr8X7I?si=KibnvkgPb5vU9sHD
Water Source
- Public
Year Built
- 2021

