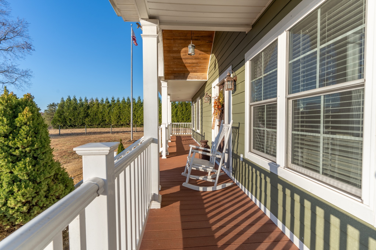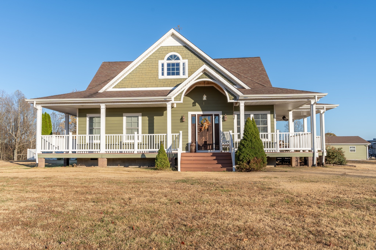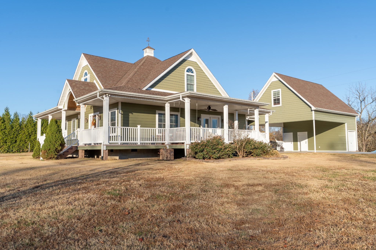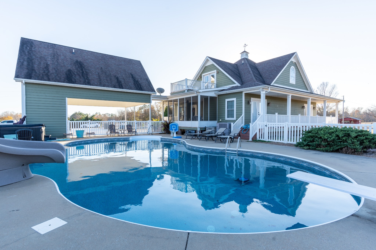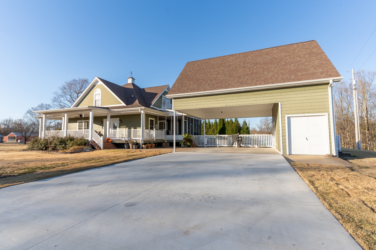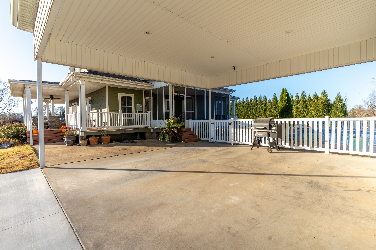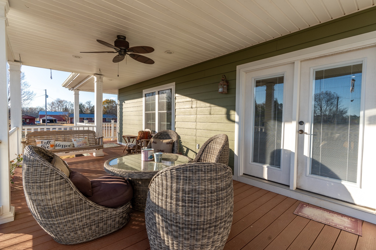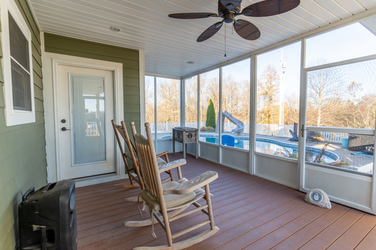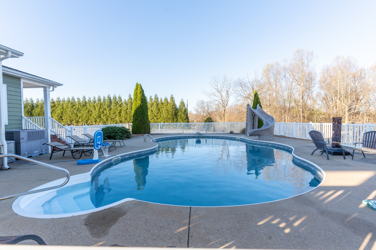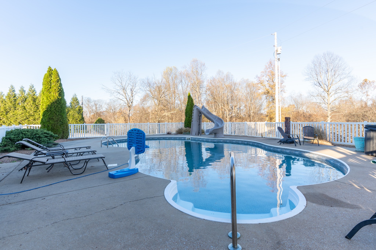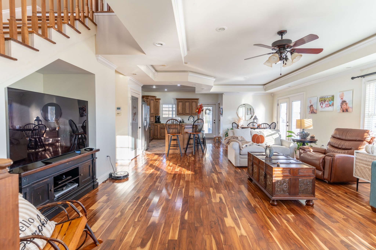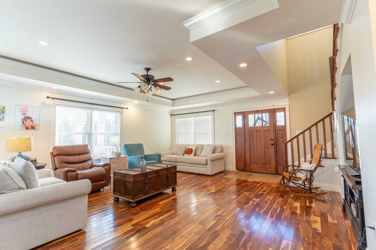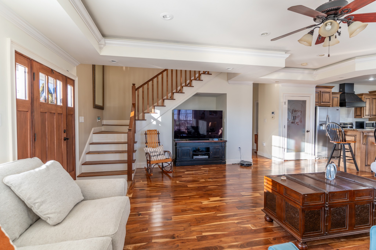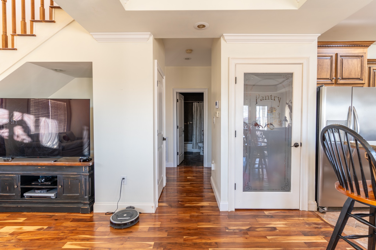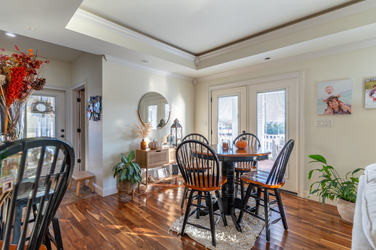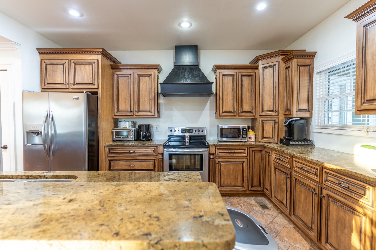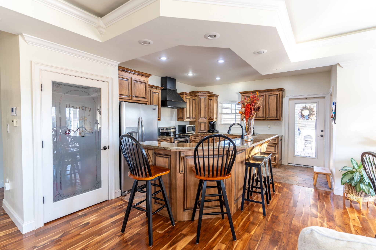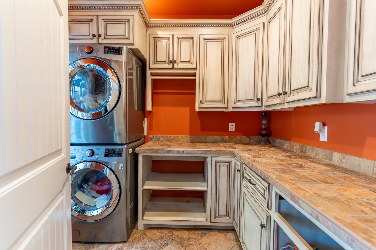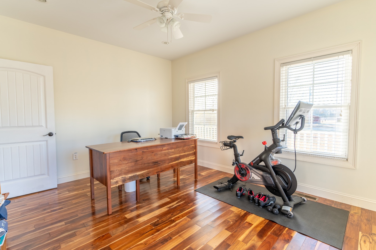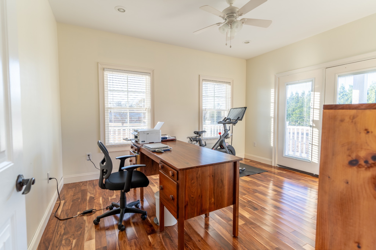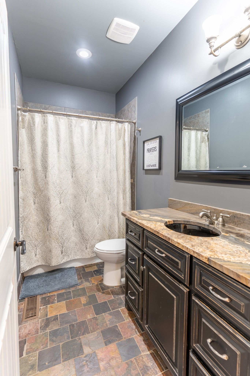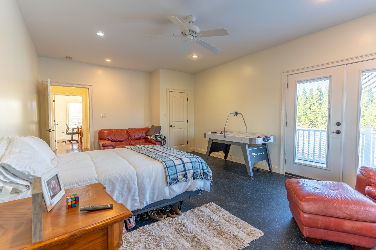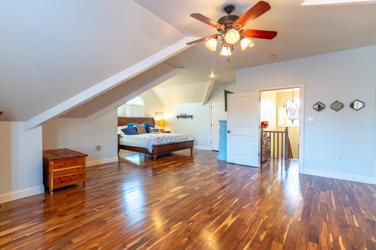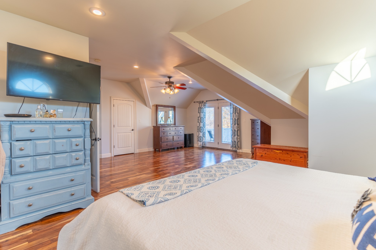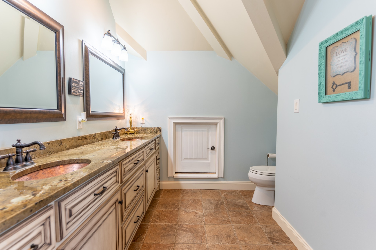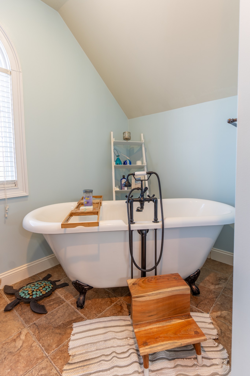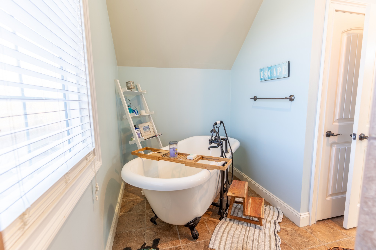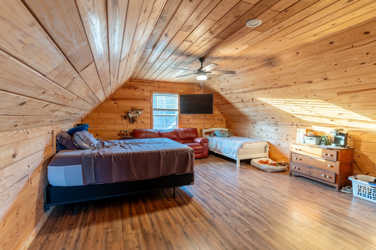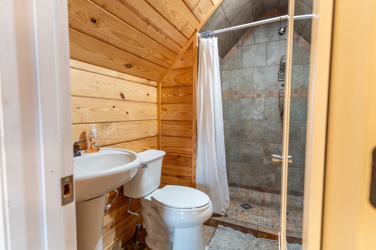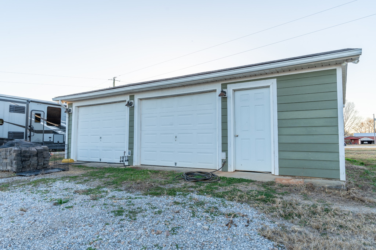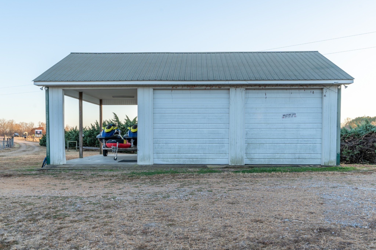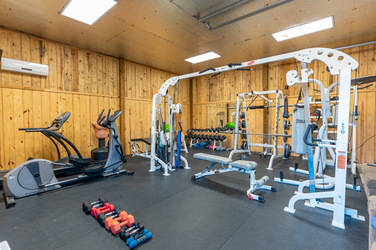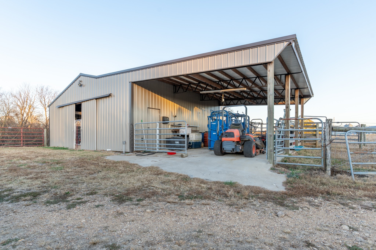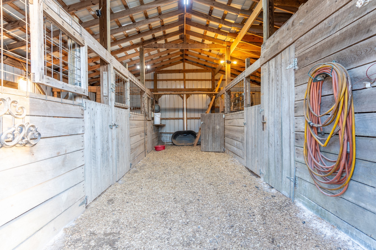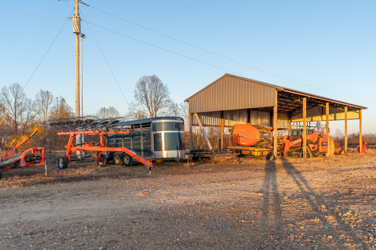44 Hardin Loop, Westpoint, TN 38486
Contact Triwood Realty
Schedule A Showing
Request more information
- MLS#: RTC2637158 ( Residential )
- Street Address: 44 Hardin Loop
- Viewed: 4
- Price: $749,000
- Price sqft: $317
- Waterfront: No
- Year Built: 2010
- Bldg sqft: 2360
- Bedrooms: 3
- Total Baths: 2
- Full Baths: 2
- Garage / Parking Spaces: 6
- Days On Market: 178
- Acreage: 46.70 acres
- Additional Information
- Geolocation: 35.1195 / -87.5166
- County: LAWRENCE
- City: Westpoint
- Zipcode: 38486
- Subdivision: Agriculture
- Elementary School: South Lawrence
- Middle School: South Lawrence
- High School: Loretto
- Provided by: Coldwell Banker Southern Realty
- Contact: Stacey Springer
- 6152418888
- DMCA Notice
-
DescriptionWelcome to your own private paradise on nearly 50 fenced acres of farmland! Nestled against rolling hills, this custom built home boasts nearly 2360 sq. ft of living space. Step inside to discover exquisite Asian walnut flooring, maple cabinets and high speed fiber internet for modern convenience. Enjoy the ease of a central vac system as well as an outdoor woodburning central boiler for added savings and comfort Relax in the 22x44 in ground pool or on the screened back porch. The wrap around covered porch is the perfect place to enjoy morning coffee while taking in the views of your beautiful farm. There is a 40x 80 hay barn with concrete floor, 24 x30 detached garage with half bath, apartment w/bath above carport, 30 x30 4 stall horse barn with lean to, a 20x24 heated/ cooled multipurpose building as well as a 24x48 implement shed.Don't miss this opportunity to own your dream home and farm in Tennessee!!
Property Location and Similar Properties
Features
Appliances
- Dishwasher
- Refrigerator
Home Owners Association Fee
- 0.00
Basement
- Crawl Space
Carport Spaces
- 2.00
Close Date
- 0000-00-00
Cooling
- Central Air
- Electric
- Other
Country
- US
Covered Spaces
- 6.00
Exterior Features
- Barn(s)
- Carriage/Guest House
- Stable
- Storage
- Balcony
Flooring
- Finished Wood
Garage Spaces
- 4.00
Heating
- Central
- Electric
- Furnace
- Wood
High School
- Loretto High School
Insurance Expense
- 0.00
Interior Features
- Central Vacuum
- Extra Closets
- Pantry
- Storage
- Walk-In Closet(s)
- High Speed Internet
Levels
- One
Living Area
- 2360.00
Middle School
- South Lawrence Elementary
Net Operating Income
- 0.00
Open Parking Spaces
- 0.00
Other Expense
- 0.00
Parcel Number
- 136 02500 000
Parking Features
- Detached
- Attached
Pool Features
- In Ground
Possession
- Close Of Escrow
Property Type
- Residential
Roof
- Shingle
School Elementary
- South Lawrence Elementary
Sewer
- Private Sewer
Style
- Cape Cod
Utilities
- Electricity Available
Water Source
- Well
Year Built
- 2010
