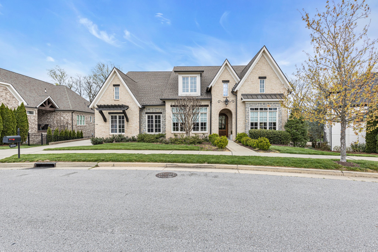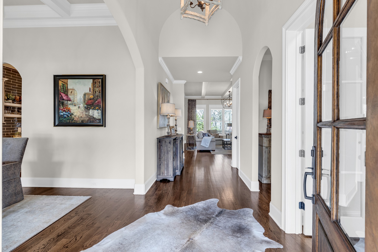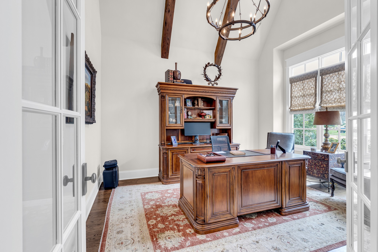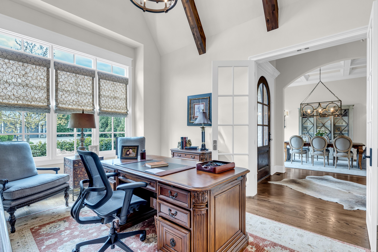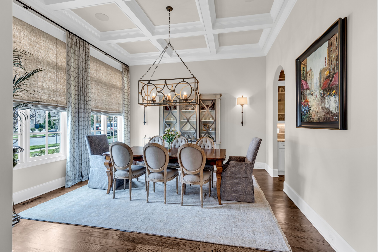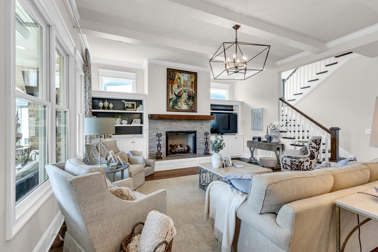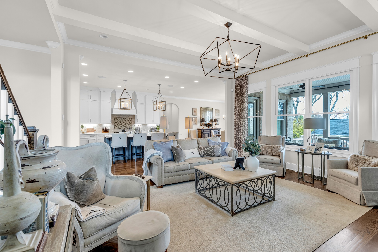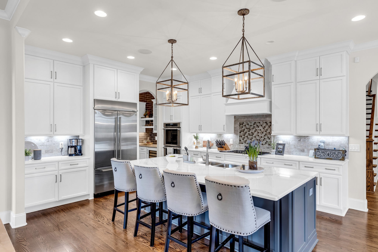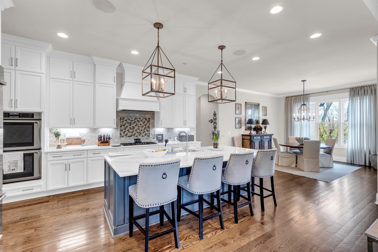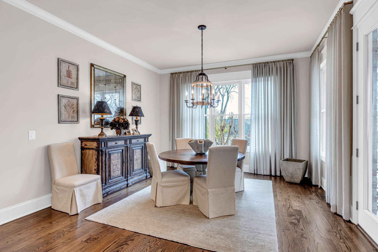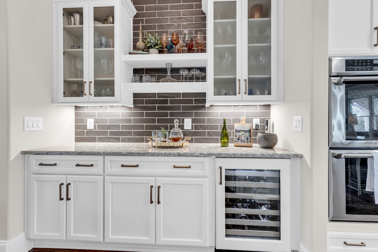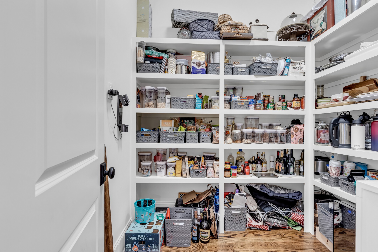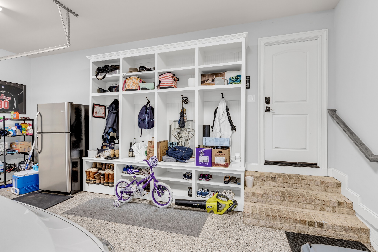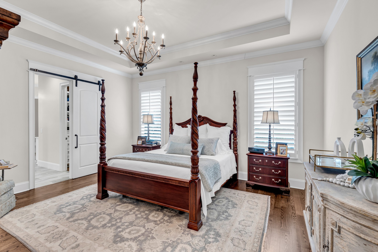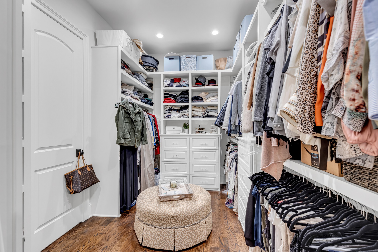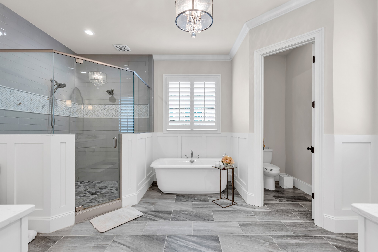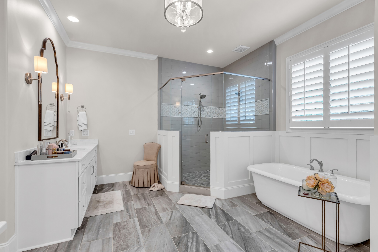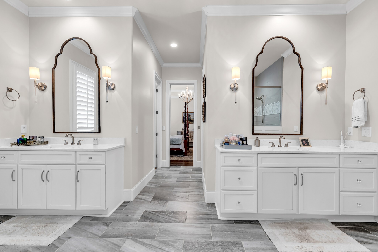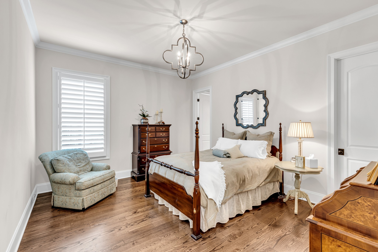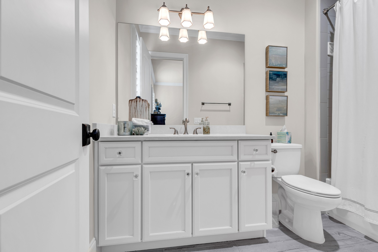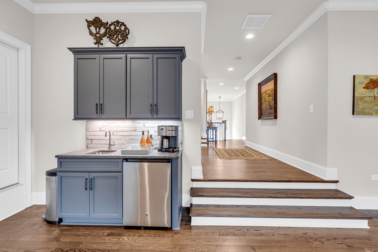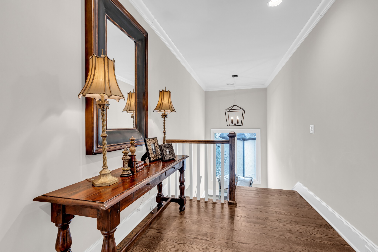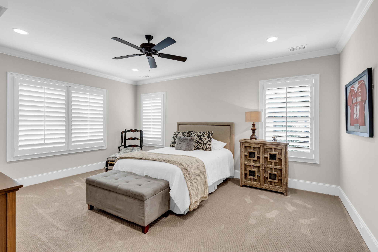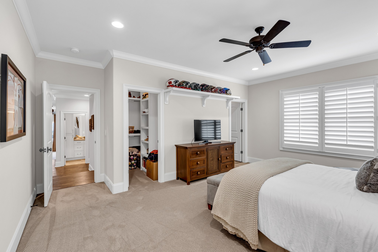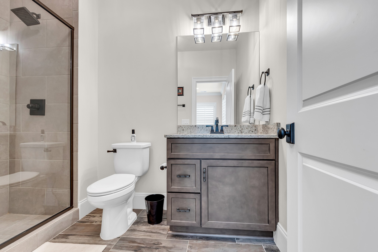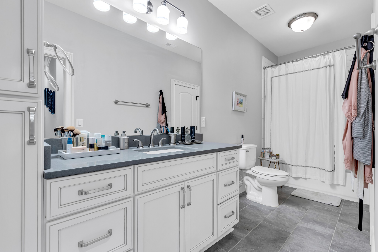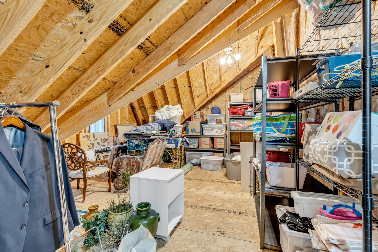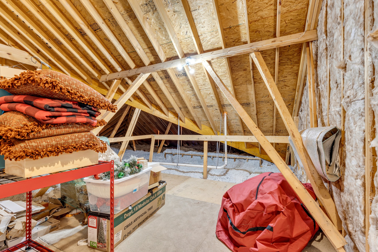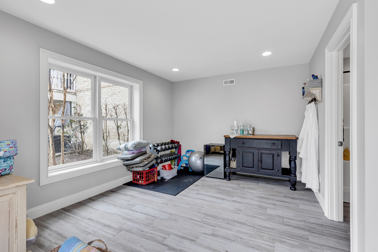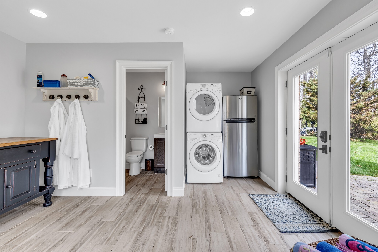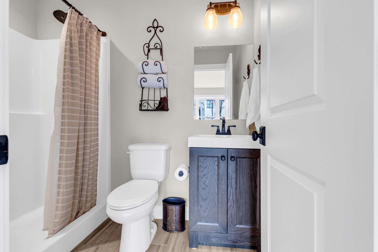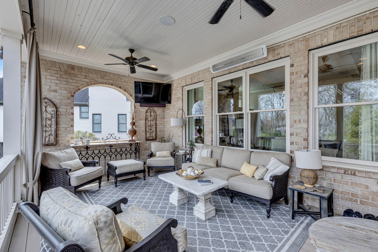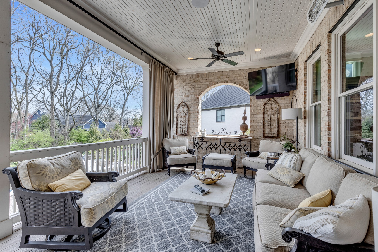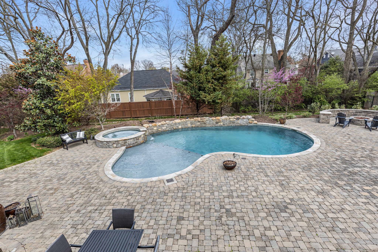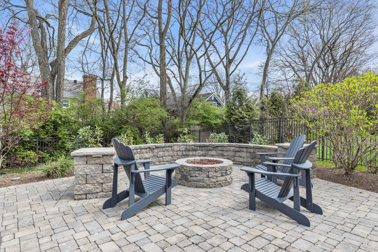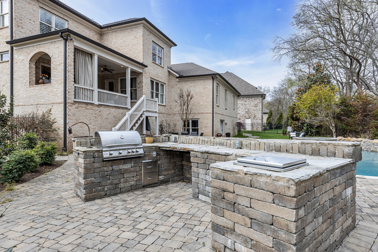404 Melba Cir, Franklin, TN 37064
Contact Triwood Realty
Schedule A Showing
Request more information
Reduced
- MLS#: RTC2635008 ( Residential )
- Street Address: 404 Melba Cir
- Viewed: 2
- Price: $1,895,000
- Price sqft: $418
- Waterfront: No
- Year Built: 2016
- Bldg sqft: 4536
- Bedrooms: 4
- Total Baths: 6
- Full Baths: 4
- 1/2 Baths: 2
- Garage / Parking Spaces: 3
- Days On Market: 200
- Additional Information
- Geolocation: 35.8967 / -86.8517
- County: WILLIAMSON
- City: Franklin
- Zipcode: 37064
- Subdivision: Kendall Hall
- Elementary School: Winstead Elementary School
- Middle School: Legacy Middle School
- High School: Centennial High School
- Provided by: The Ashton Real Estate Group of RE/MAX Advantage
- Contact: Gary Ashton
- 6153011631
- DMCA Notice
-
DescriptionPRICE IMPROVEMENT ON THIS FRANKLIN GEM! Beautiful custom home by Hillside Homes. The upgrades in this home are too numerous to mention but a few of the highlights are upgraded lighting package which comes with rocker switches and dimmers throughout, reading lights above master bed, foyer barrel ceiling heights are from 10 12 ft, all bathrooms and kitchen along with the butlers pantry and bonus room wet bar have upgraded tile packages with heated tiles in the master bathroom. Surround sound throughout the house and into the pool area as well! A must see if you are looking for a true custom home without starting from scratch. Home within minutes to Historic Downtown Franklin and CoolSprings, both loaded with shopping, restaurants, entertainment and easy access to I 65. Home has 4 beds, 4 full/2 half baths and 3 car garage. Outdoor oasis with gorgeous inground pool, poolhouse, firepit and outdoor kitchen area. Listing Agent is related to sellers. P
Property Location and Similar Properties
Features
Appliances
- Dishwasher
- Disposal
- Grill
- Microwave
- Refrigerator
Home Owners Association Fee
- 50.00
Basement
- Finished
Carport Spaces
- 0.00
Close Date
- 0000-00-00
Cooling
- Electric
Country
- US
Covered Spaces
- 3.00
Fencing
- Back Yard
Flooring
- Carpet
- Finished Wood
- Tile
Garage Spaces
- 3.00
Heating
- Natural Gas
High School
- Centennial High School
Insurance Expense
- 0.00
Interior Features
- Kitchen Island
Levels
- Two
Living Area
- 4536.00
Middle School
- Legacy Middle School
Net Operating Income
- 0.00
Open Parking Spaces
- 0.00
Other Expense
- 0.00
Parcel Number
- 094090E M 01400 00010090E
Parking Features
- Attached - Side
Pool Features
- In Ground
Possession
- Close Of Escrow
Property Type
- Residential
Roof
- Asphalt
School Elementary
- Winstead Elementary School
Sewer
- Public Sewer
Utilities
- Electricity Available
- Natural Gas Available
- Water Available
Water Source
- Public
Year Built
- 2016
