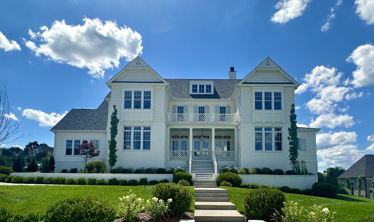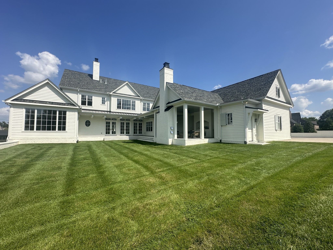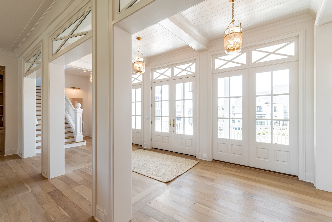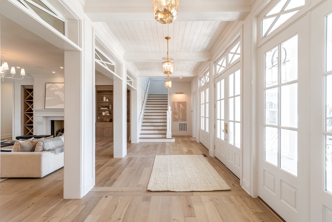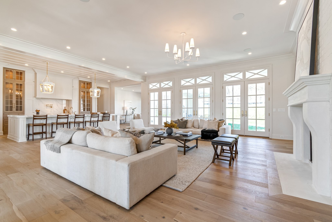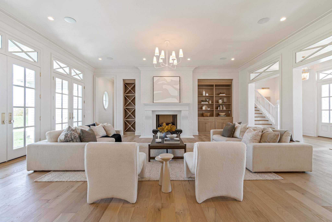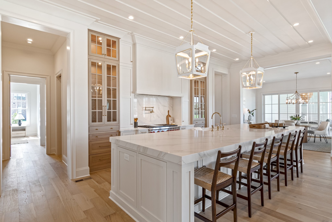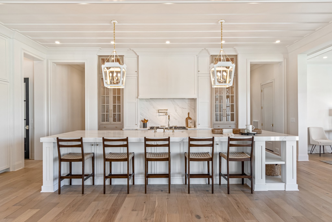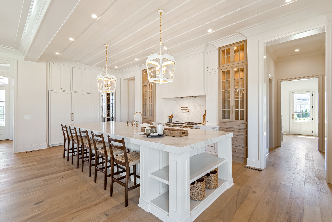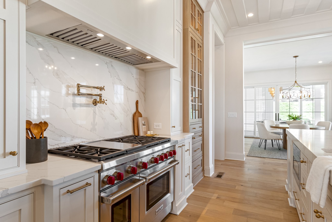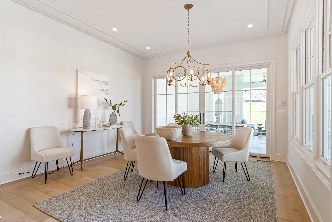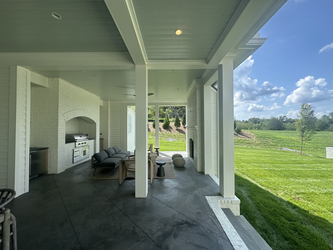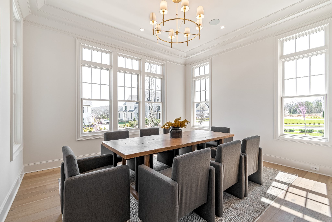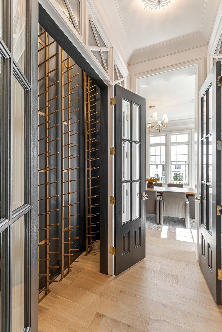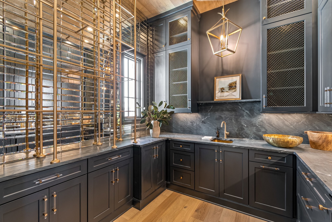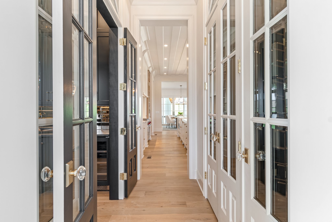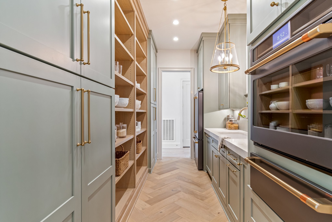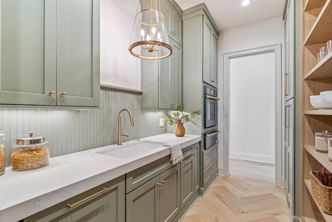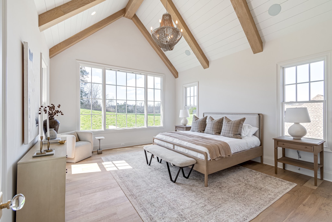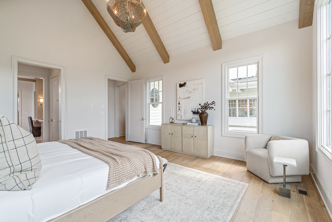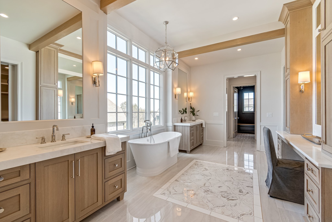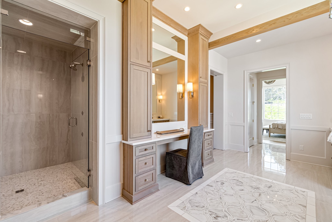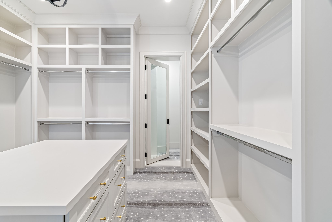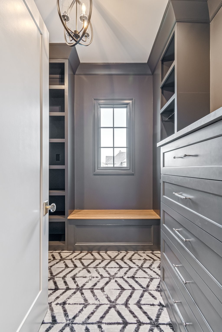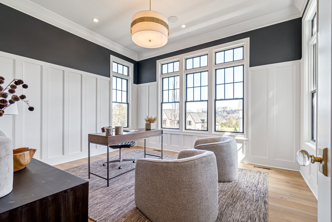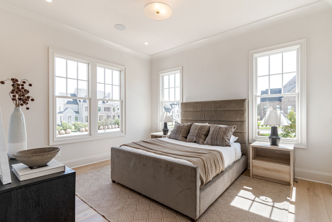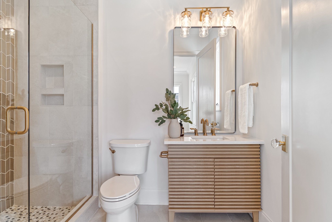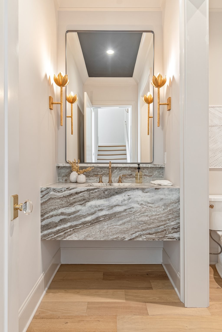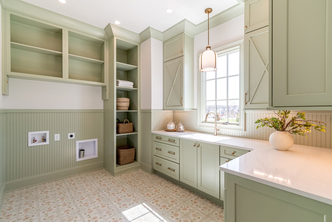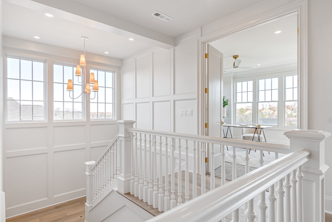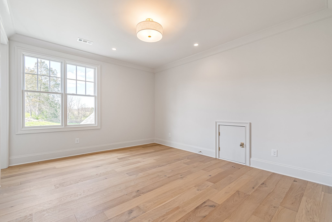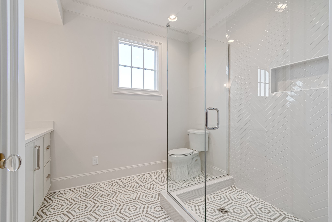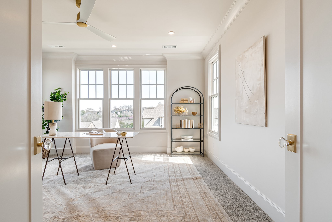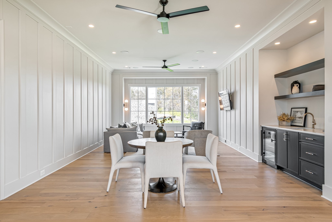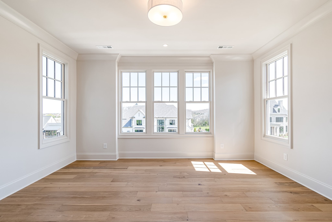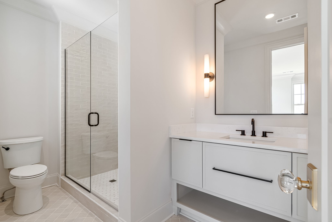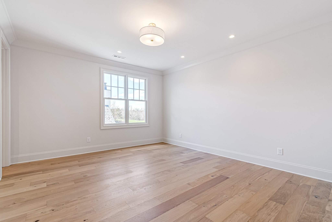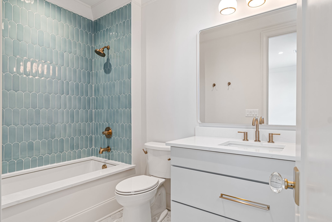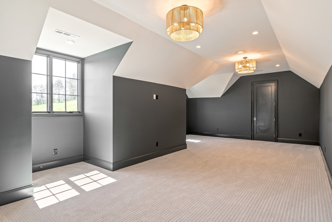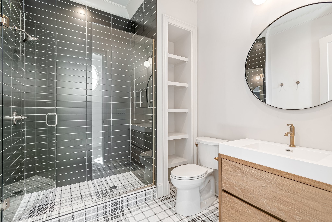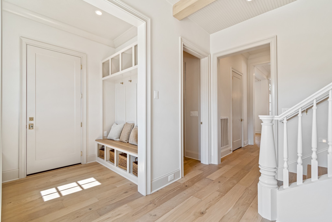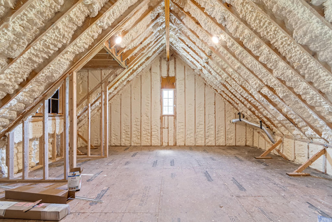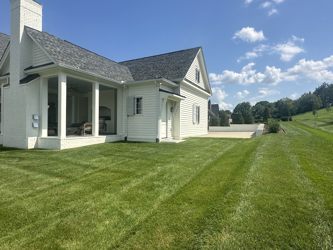1607 Rosebrooke Drive Lot 21, Brentwood, TN 37027
Contact Triwood Realty
Schedule A Showing
Request more information
- MLS#: RTC2633173 ( Residential )
- Street Address: 1607 Rosebrooke Drive Lot 21
- Viewed: 3
- Price: $4,450,000
- Price sqft: $580
- Waterfront: No
- Year Built: 2024
- Bldg sqft: 7668
- Bedrooms: 5
- Total Baths: 7
- Full Baths: 6
- 1/2 Baths: 1
- Garage / Parking Spaces: 4
- Days On Market: 184
- Additional Information
- Geolocation: 35.9682 / -86.7158
- County: WILLIAMSON
- City: Brentwood
- Zipcode: 37027
- Subdivision: Rosebrooke
- Elementary School: Jordan Elementary School
- Middle School: Sunset Middle School
- High School: Ravenwood High School
- Provided by: Fridrich & Clark Realty
- Contact: Mary A. Kocina
- 6152634800
- DMCA Notice
-
DescriptionPRICE IMPROVEMENT on your move in ready dream home! This is your chance to own a remarkable property at an UNBEATABLE value. Act quicklyopportunities like this dont last long!!!! Built by Sipple Homes in Rosebrooke Brentwood! The natural light in this magnificent house welcomes you upon entering the home from the covered front porch into the windowed Gallery. Open and spacious, this plan offers beautiful site lines through out the entire home. There are 5 generous size Bdrms/6 Full Baths/1 Half Bath on main. Primary and Guest Suites on main. Primary Suite has a cathedral ceiling detail displaying stained wood beams. Primary Ba with 2 water closets and 2 walk in closets. Safe Rm in Her Closet. Gourmet Kitchen w/Scullery, Butler Pantry, Wine Room. Loft and Bonus Rm on 2nd floor. Covered Rear Porch for gathering w/fireplace, grill station, dining area, lush lawn for addition of a pool. Future full pool bath and 4 car garage.
Property Location and Similar Properties
Features
Appliances
- Dishwasher
- Disposal
- Freezer
- Grill
- Microwave
- Refrigerator
Association Amenities
- Clubhouse
- Playground
- Pool
- Underground Utilities
- Trail(s)
Home Owners Association Fee
- 945.00
Home Owners Association Fee Includes
- Maintenance Grounds
- Recreation Facilities
Basement
- Crawl Space
Carport Spaces
- 0.00
Close Date
- 0000-00-00
Cooling
- Electric
Country
- US
Covered Spaces
- 4.00
Exterior Features
- Garage Door Opener
- Gas Grill
Flooring
- Finished Wood
- Tile
Garage Spaces
- 4.00
Heating
- Natural Gas
High School
- Ravenwood High School
Insurance Expense
- 0.00
Interior Features
- Walk-In Closet(s)
- Wet Bar
- Entry Foyer
- Primary Bedroom Main Floor
Levels
- Two
Living Area
- 7668.00
Lot Features
- Level
Middle School
- Sunset Middle School
Net Operating Income
- 0.00
New Construction Yes / No
- Yes
Open Parking Spaces
- 0.00
Other Expense
- 0.00
Parking Features
- Attached - Side
- Aggregate
- Driveway
Possession
- Close Of Escrow
Property Type
- Residential
School Elementary
- Jordan Elementary School
Sewer
- Public Sewer
Style
- Traditional
Utilities
- Electricity Available
- Natural Gas Available
- Water Available
Water Source
- Public
Year Built
- 2024
