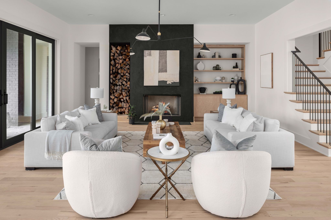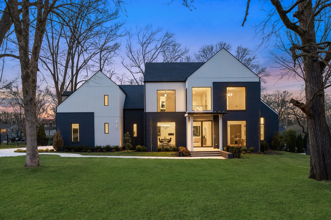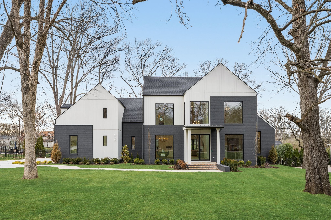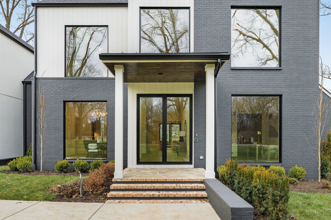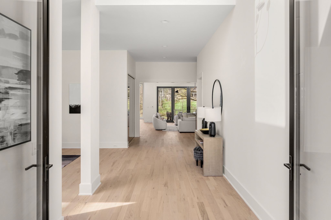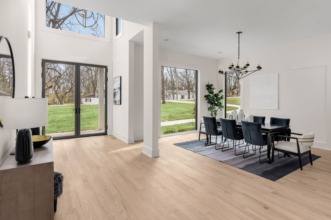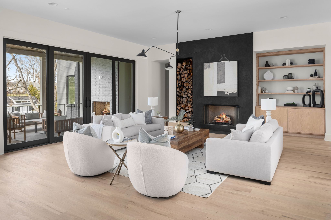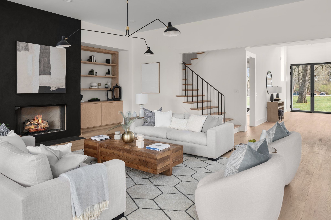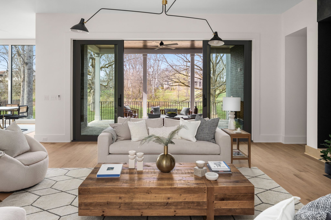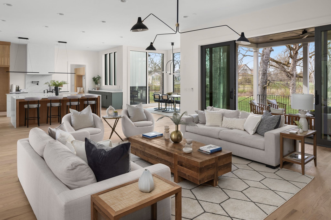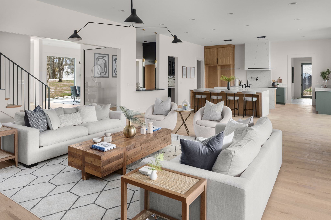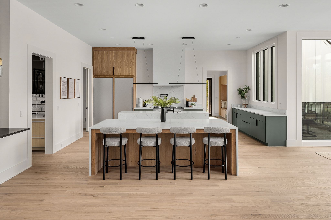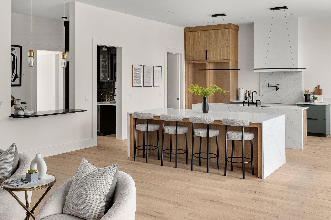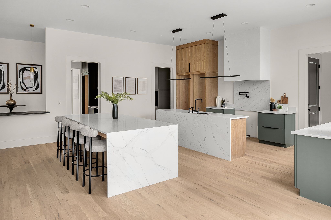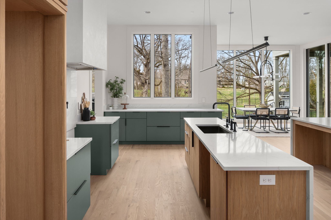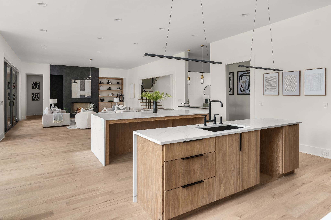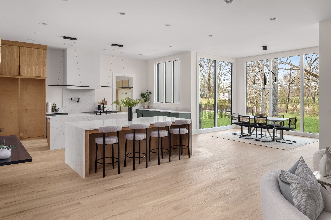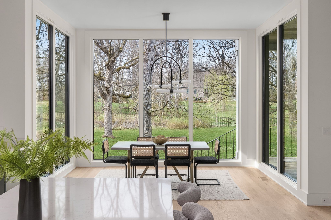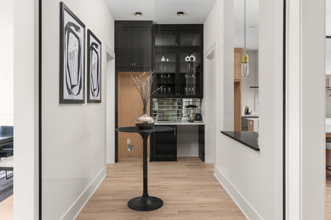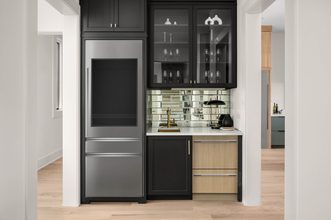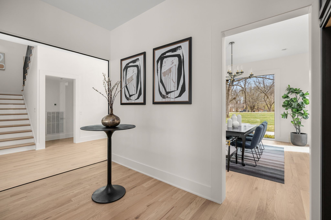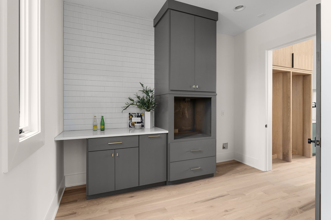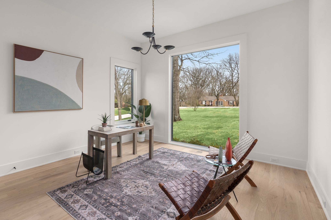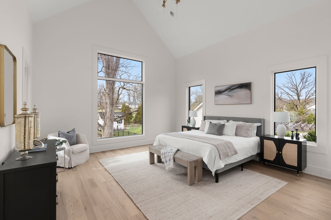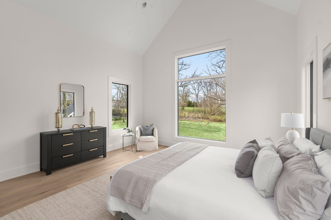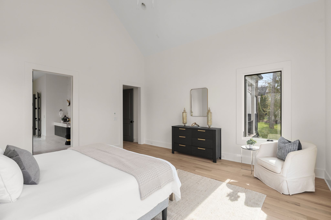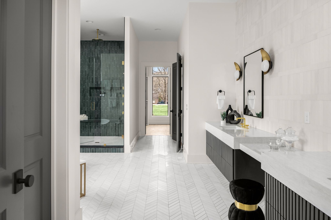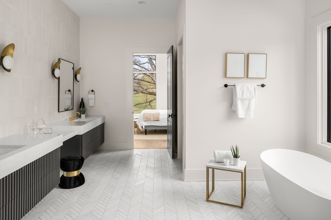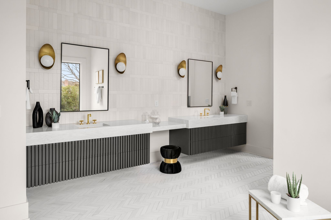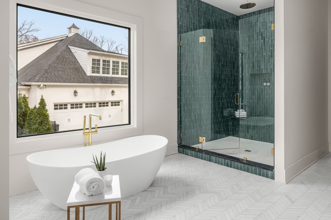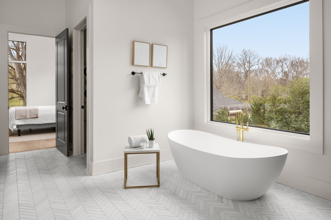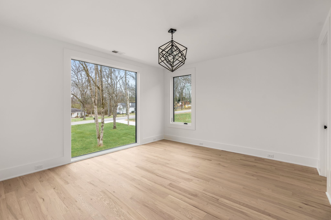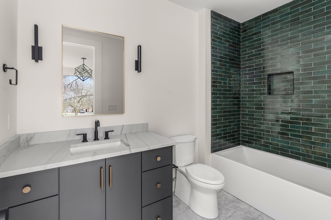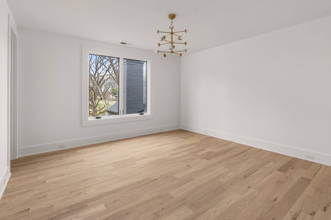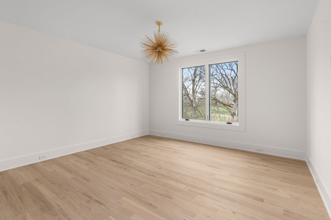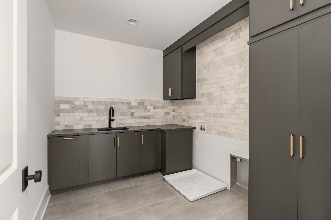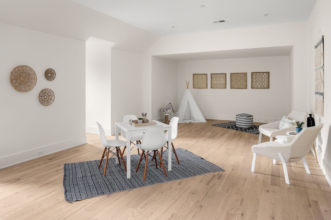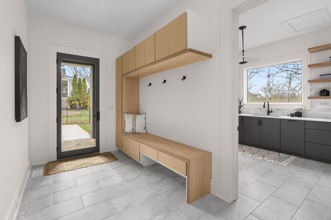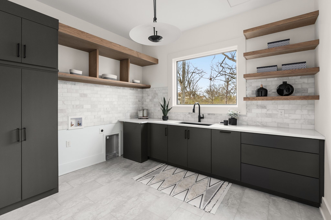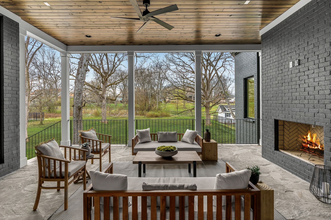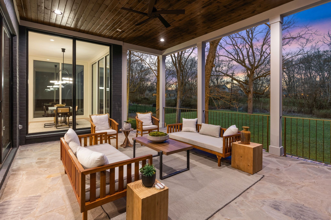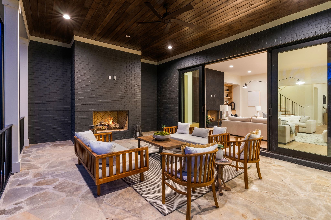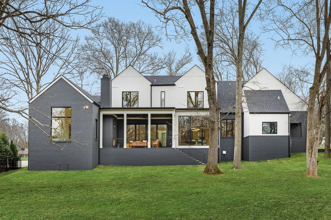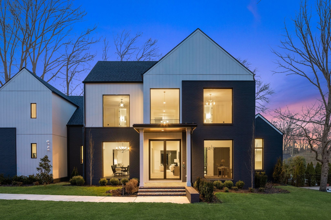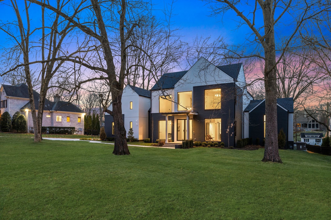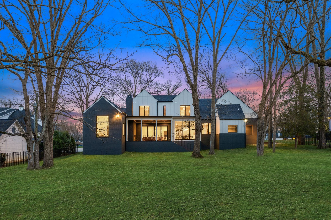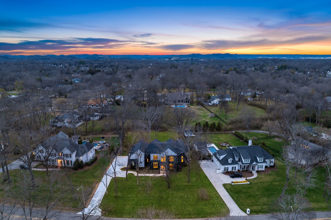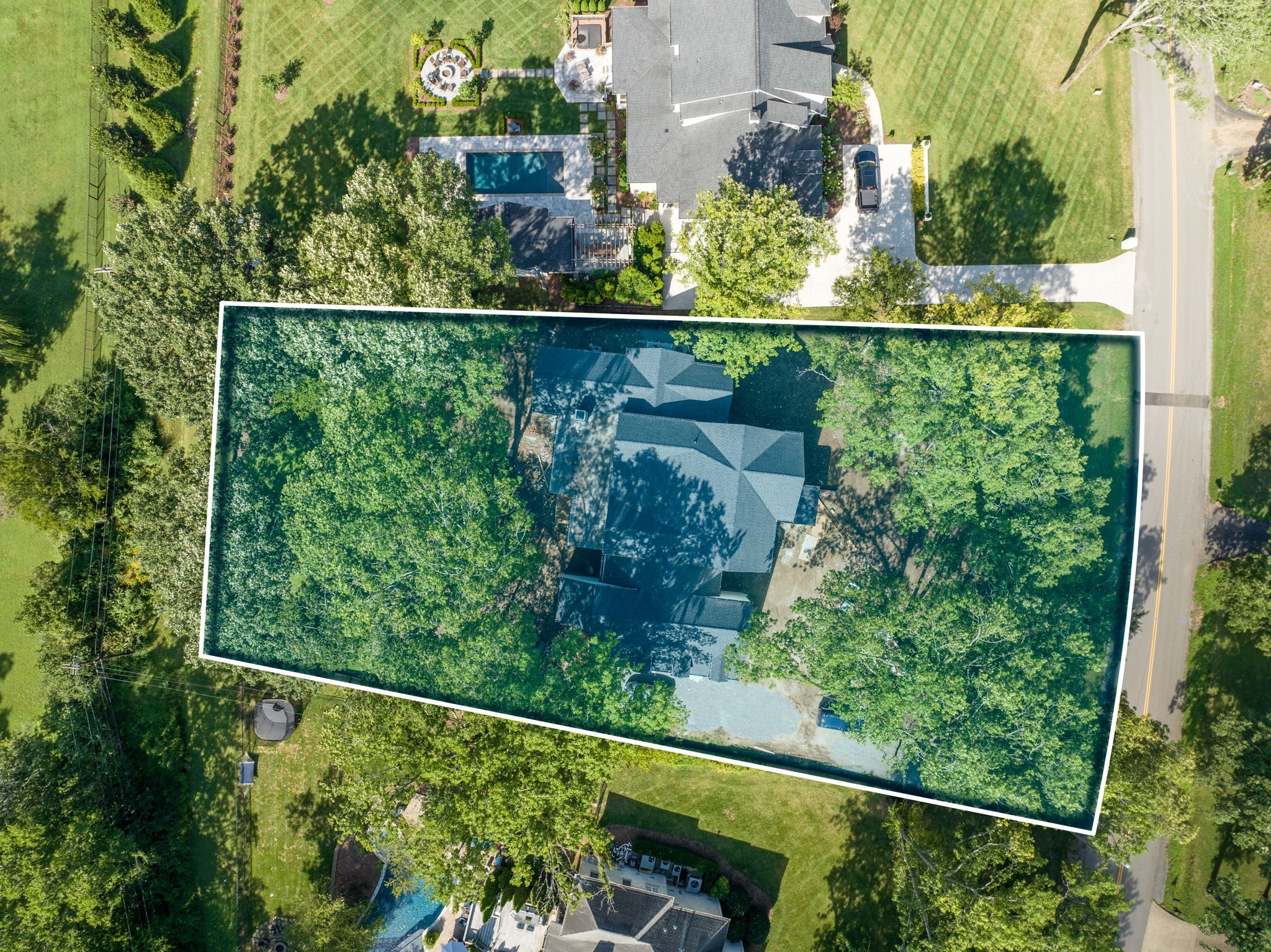6120 Bresslyn Rd, Nashville, TN 37205
Contact Triwood Realty
Schedule A Showing
Request more information
- MLS#: RTC2626418 ( Residential )
- Street Address: 6120 Bresslyn Rd
- Viewed: 2
- Price: $3,999,000
- Price sqft: $602
- Waterfront: No
- Year Built: 2023
- Bldg sqft: 6643
- Bedrooms: 6
- Total Baths: 7
- Full Baths: 6
- 1/2 Baths: 1
- Garage / Parking Spaces: 4
- Days On Market: 201
- Additional Information
- Geolocation: 36.1101 / -86.8804
- County: DAVIDSON
- City: Nashville
- Zipcode: 37205
- Subdivision: West Meade Farms
- Elementary School: Gower Elementary
- Middle School: H. G. Hill Middle
- High School: James Lawson High School
- Provided by: CB/RIVERLAND REALTY
- Contact: Oscar Villaverde
- 352-489-4511
- DMCA Notice
-
DescriptionStep into luxury with this meticulously crafted home by Chandelier Development in the highly sought West Meade neighborhood. The hardwood floors flow seamlessly throughout and are complemented by designer light fixtures that add an elegant touch to every room. This new build features oversized windows that bask the house in an abundance of natural light and highlights the beautiful mature trees and landscaping surrounding the property. The home features 6 bedrooms including the primary suite on the main floor. The remaining 5 bedrooms have walk in closets and bathrooms. The house has two convenient laundry rooms, one on each floor, a spacious 3 car garage, and a bonus room for added versatility. There is also plenty of storage space. Every detail has been carefully considered in this home. Appliances (attached) and garage doors will be installed. There is also ISR available which would allow for a pool, garage, etc. to be added. The builder would build at an additional cost.
Property Location and Similar Properties
Features
Appliances
- Dishwasher
- Dryer
- Exhaust Fan
- Microwave
- Range
- Range Hood
- Refrigerator
- Washer
- Water Softener
Home Owners Association Fee
- 0.00
Carport Spaces
- 2.00
Close Date
- 2021-10-26
Cooling
- Central Air
Country
- US
Covered Spaces
- 0.00
Exterior Features
- Fence
- Lighting
- Rain Gutters
Fencing
- Board
- Cross Fenced
- Wire
- Wood
Flooring
- Ceramic Tile
- Vinyl
Furnished
- Unfurnished
Garage Spaces
- 2.00
Heating
- Central
- Electric
- Heat Pump
Insurance Expense
- 0.00
Interior Features
- Ceiling Fans(s)
- High Ceilings
- Master Bedroom Main Floor
- Open Floorplan
- Solid Surface Counters
- Solid Wood Cabinets
- Split Bedroom
- Stone Counters
- Walk-In Closet(s)
- Window Treatments
Legal Description
- SEC 36 TWP 15 RGE 18 PLAT BOOK G PAGE 095 RAINBOW ACRES UNIT 1 BLK 8 LOT 16
Levels
- One
Living Area
- 1559.00
Lot Features
- Cleared
- Oversized Lot
- Paved
Area Major
- 34431 - Dunnellon
Net Operating Income
- 0.00
Occupant Type
- Owner
Open Parking Spaces
- 0.00
Other Expense
- 0.00
Other Structures
- Storage
- Workshop
Parcel Number
- 1751-008-016
Parking Features
- Driveway
- Garage Door Opener
Pets Allowed
- Yes
Pool Features
- Above Ground
Property Type
- Residential
Roof
- Metal
Sewer
- Septic Tank
Style
- Contemporary
Tax Year
- 2020
Township
- 15S
Utilities
- Electricity Connected
View
- Trees/Woods
Virtual Tour Url
- https://www.propertypanorama.com/instaview/stellar/OM626418
Water Source
- Well
Year Built
- 1995
Zoning Code
- R1
