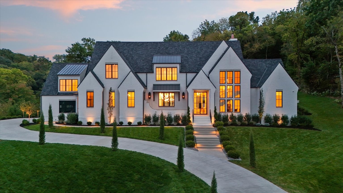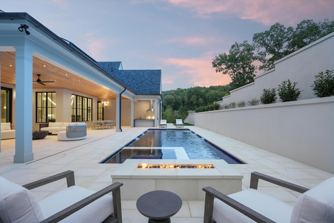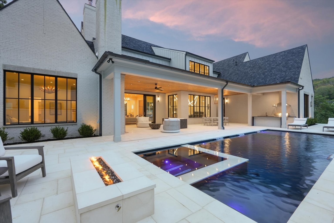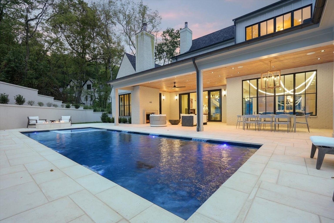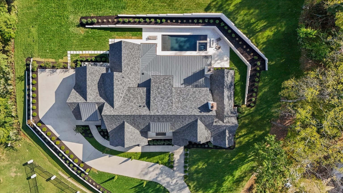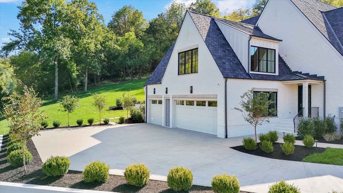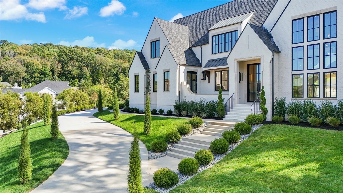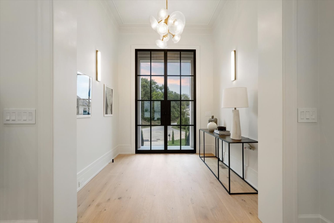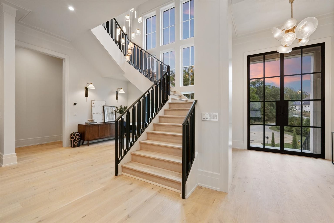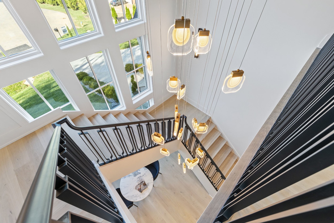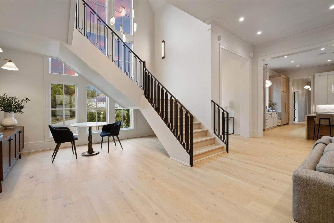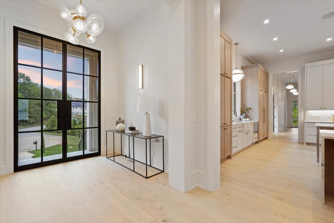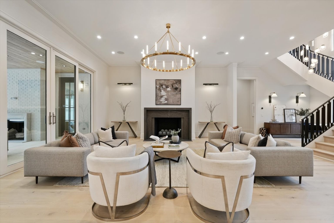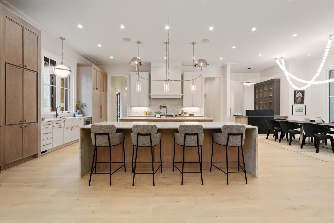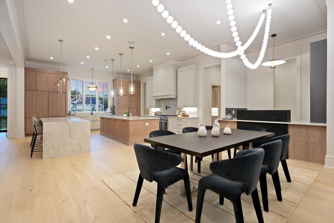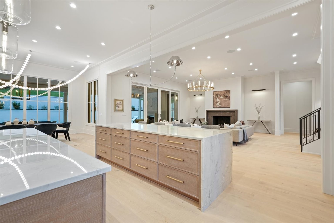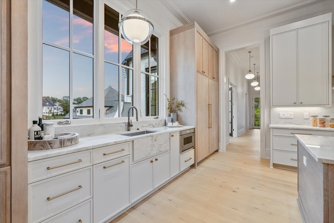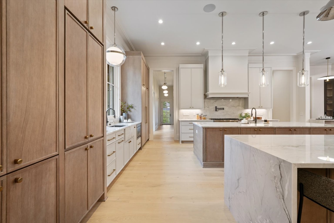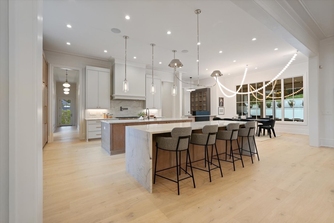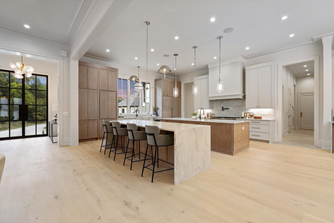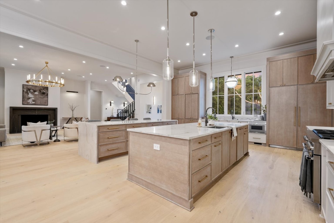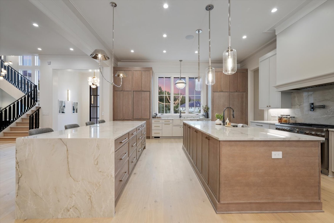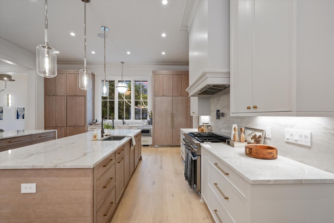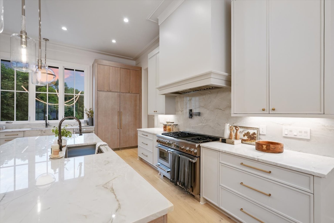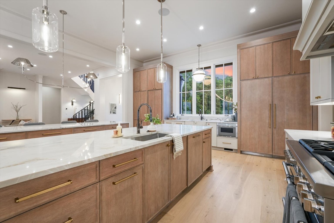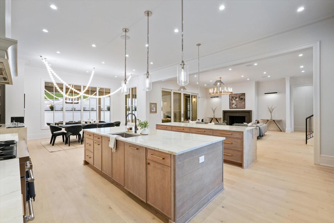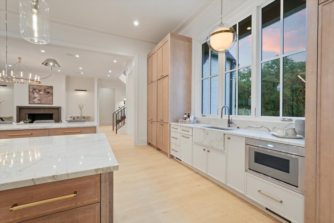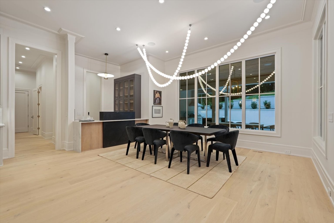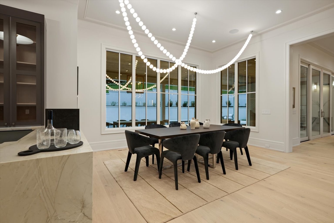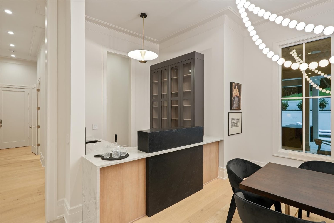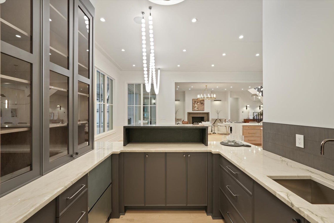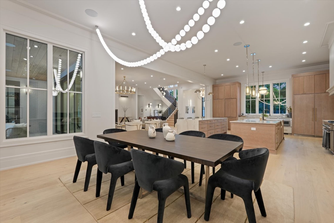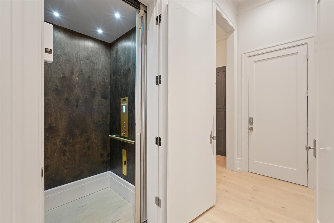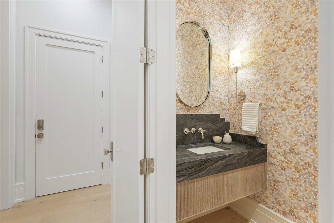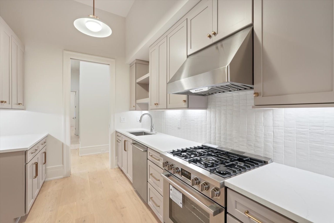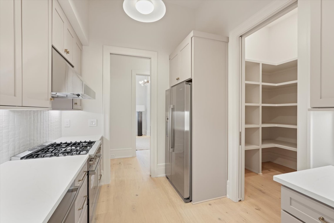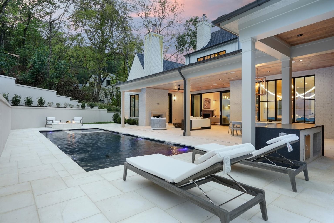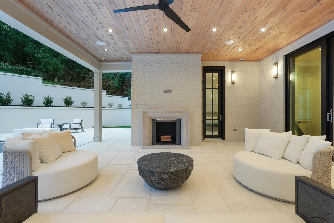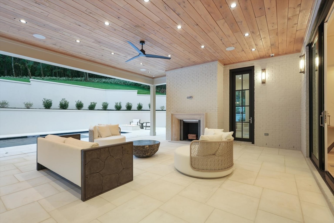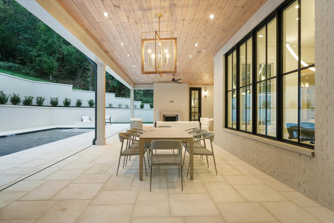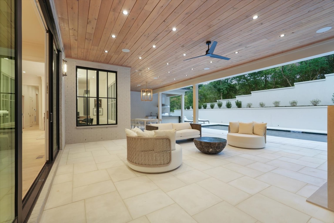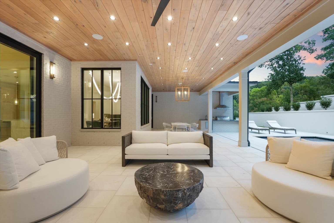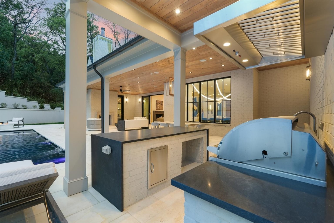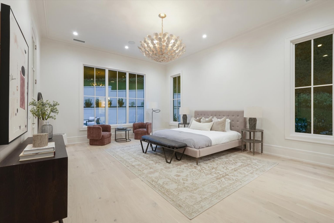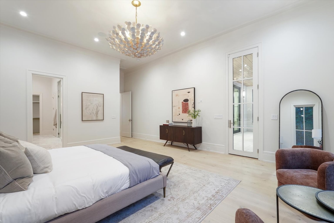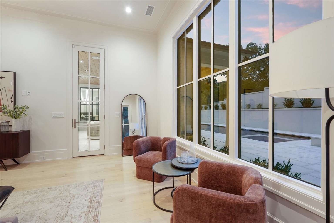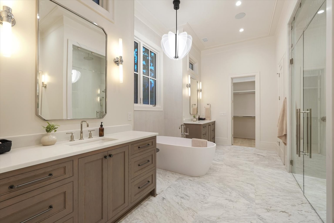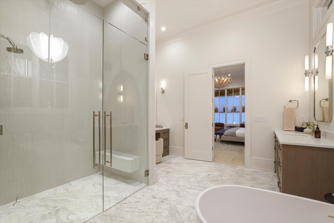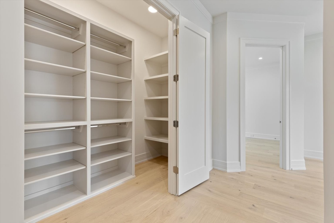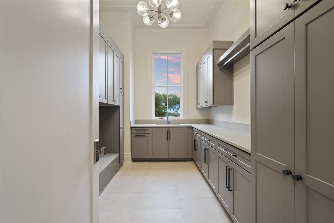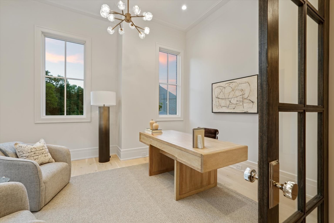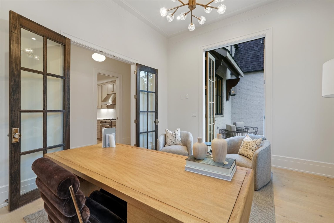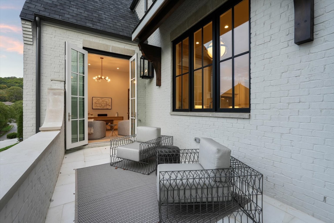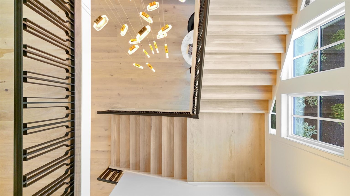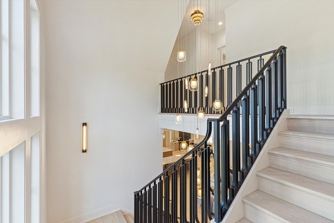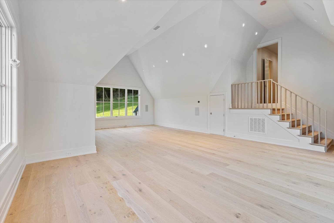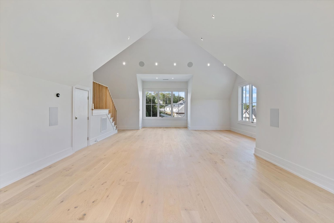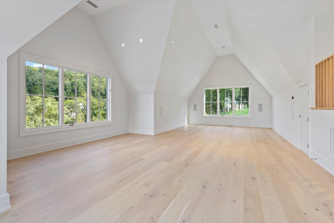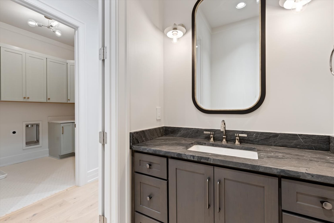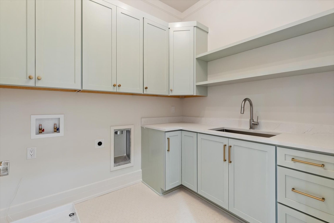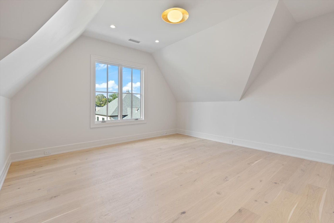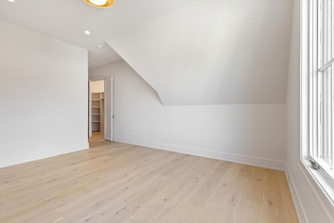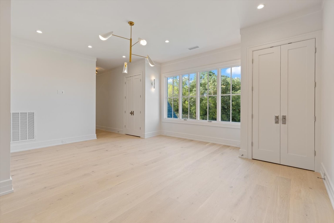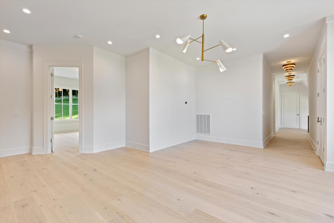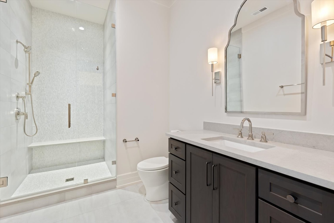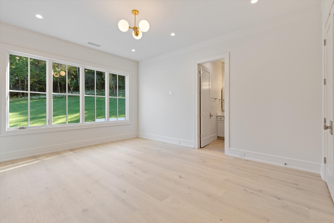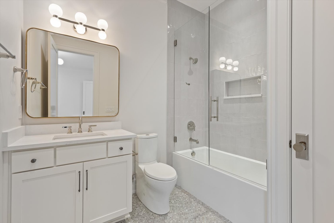600 Prince Valiant Ct, Franklin, TN 37067
Contact Triwood Realty
Schedule A Showing
Request more information
- MLS#: RTC2617796 ( Residential )
- Street Address: 600 Prince Valiant Ct
- Viewed: 1
- Price: $4,999,996
- Price sqft: $632
- Waterfront: No
- Year Built: 2023
- Bldg sqft: 7910
- Bedrooms: 5
- Total Baths: 8
- Full Baths: 5
- 1/2 Baths: 3
- Garage / Parking Spaces: 6
- Days On Market: 227
- Acreage: 1.40 acres
- Additional Information
- Geolocation: 35.9421 / -86.7818
- County: WILLIAMSON
- City: Franklin
- Zipcode: 37067
- Subdivision: Avalon Sec 3
- Elementary School: Clovercroft Elementary School
- Middle School: Woodland Middle School
- High School: Ravenwood High School
- Provided by: Adaro Realty
- Contact: Ruslan (Russ) Bagirov
- 6153761688
- DMCA Notice
-
DescriptionAdditional 3 car (space for 6) total 9 car garage approved. Metropolitan Construction presents this luxury, gated retreat with an elevator and a pool, sitting on a 1.4 private acre lot. This exquisite home offers an abundance of space for lavish entertainment and comfortable family living. It offers 12' ceilings, 1,063 sqft of covered outdoor space, 5 bedrooms, 5 bathrooms, and 3 half baths, complete with your own private pool, and a 3 car garage. The main level has an array of impeccably designed living spaces, including a full bar area, a separate prep kitchen with a walk in pantry, an office with an outdoor terrace. Upstairs you will find 3 ensuite bedrooms , a loft area, and a large bonus room perfect for a movie theater, game room or extra living space. Dont miss your chance to own this masterpiece located in the exclusive Vale of Avalon in the heart of Franklin, TN off Cool Springs Blvd.
Property Location and Similar Properties
Features
Appliances
- Dishwasher
- Disposal
- Freezer
- Grill
- Ice Maker
- Microwave
Home Owners Association Fee
- 308.00
Home Owners Association Fee Includes
- Maintenance Grounds
Basement
- Crawl Space
Carport Spaces
- 0.00
Close Date
- 0000-00-00
Contingency
- INSP
Cooling
- Central Air
Country
- US
Covered Spaces
- 6.00
Exterior Features
- Balcony
Flooring
- Finished Wood
Garage Spaces
- 6.00
Heating
- Central
High School
- Ravenwood High School
Insurance Expense
- 0.00
Interior Features
- Elevator
- Extra Closets
- In-Law Floorplan
- Smart Appliance(s)
- Smart Camera(s)/Recording
- Smart Light(s)
- Entry Foyer
- Primary Bedroom Main Floor
Levels
- Two
Living Area
- 7910.00
Middle School
- Woodland Middle School
Net Operating Income
- 0.00
New Construction Yes / No
- Yes
Open Parking Spaces
- 0.00
Other Expense
- 0.00
Parcel Number
- 094061G A 05200 00014061G
Parking Features
- Attached/Detached
Possession
- Close Of Escrow
Property Type
- Residential
School Elementary
- Clovercroft Elementary School
Sewer
- Public Sewer
Utilities
- Water Available
Water Source
- Public
Year Built
- 2023
