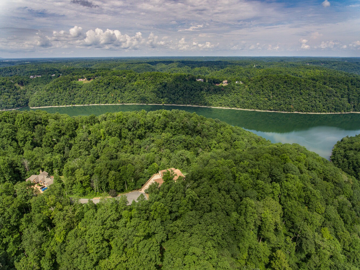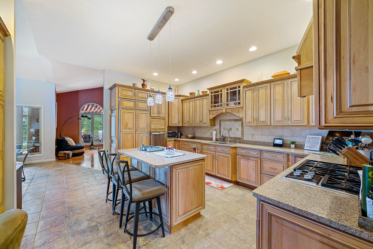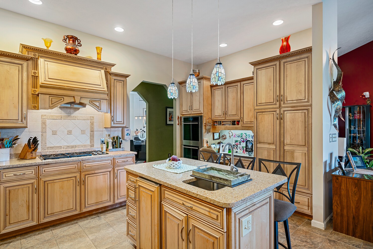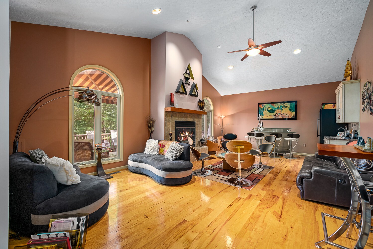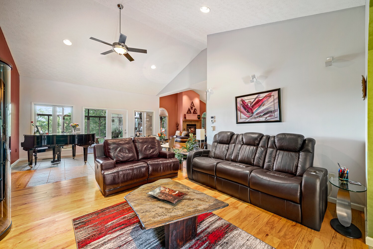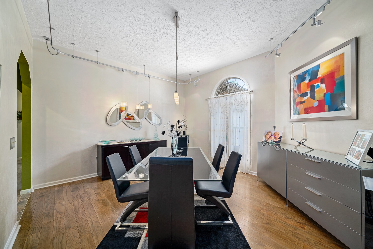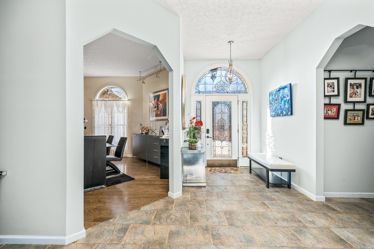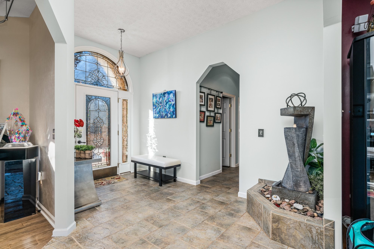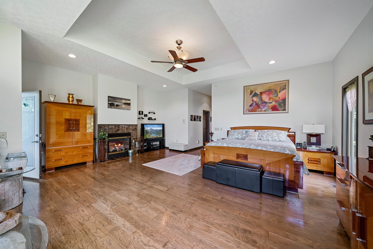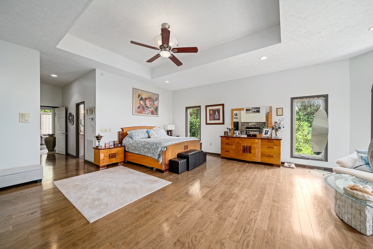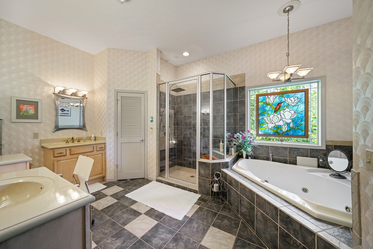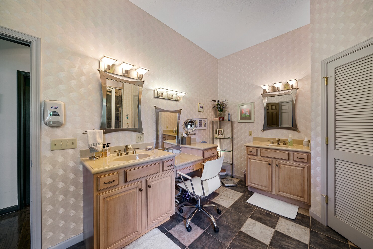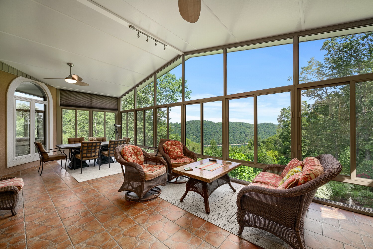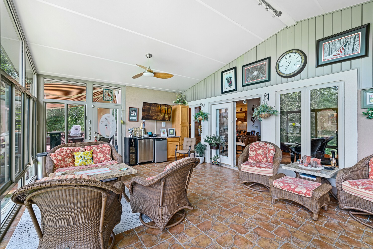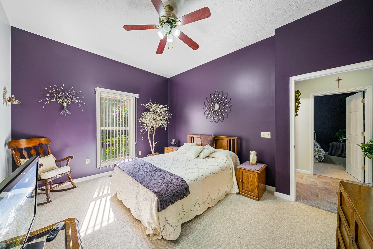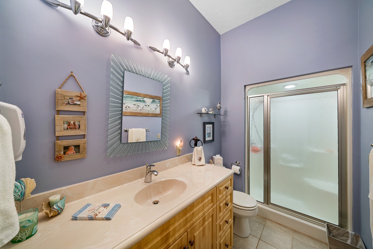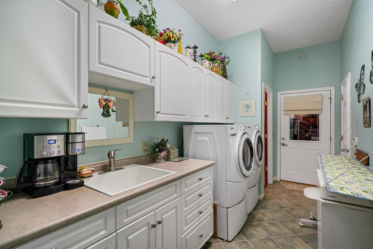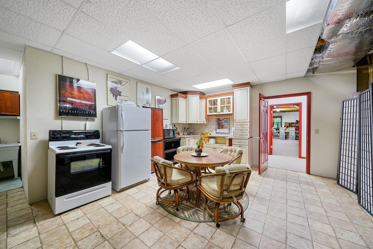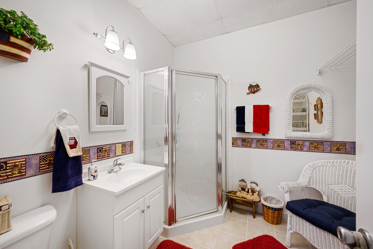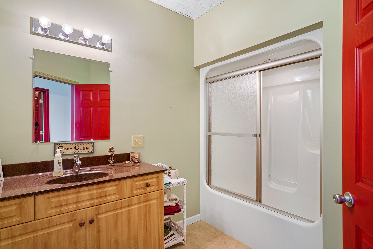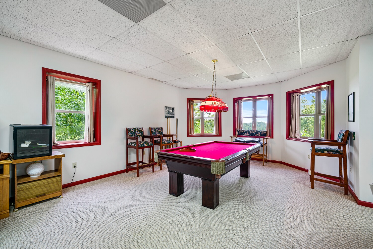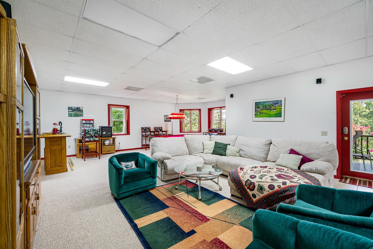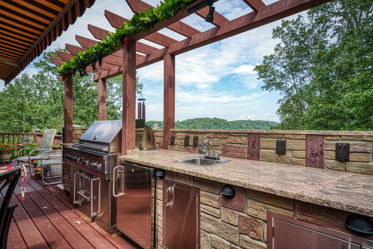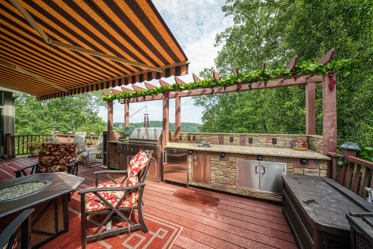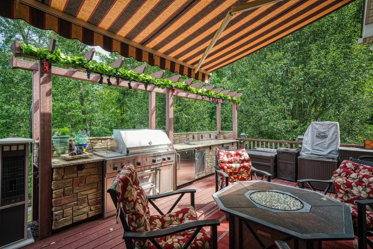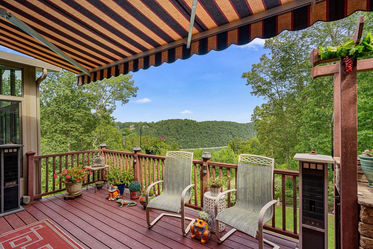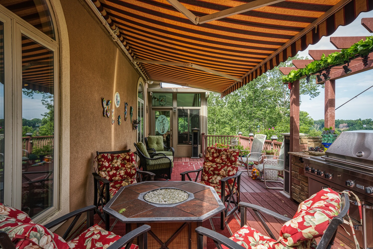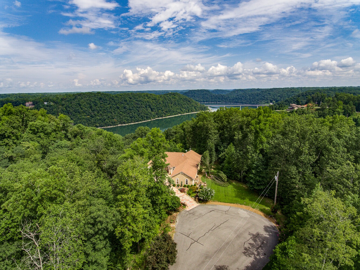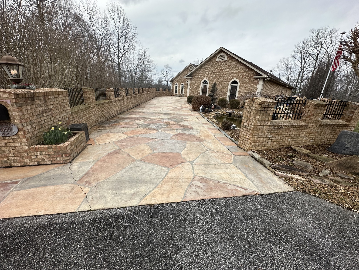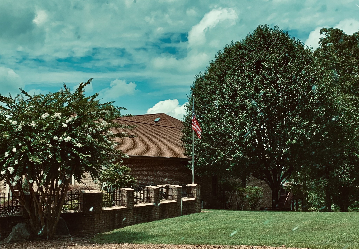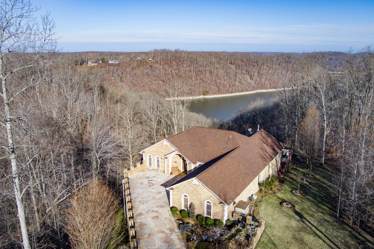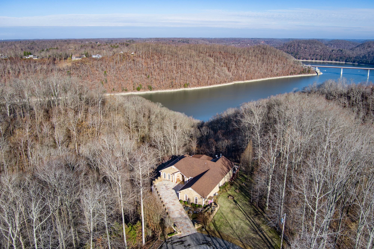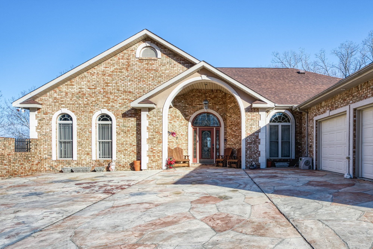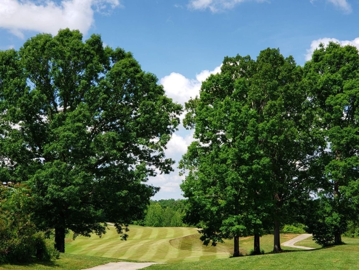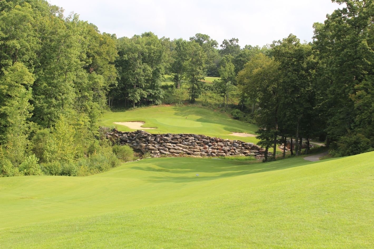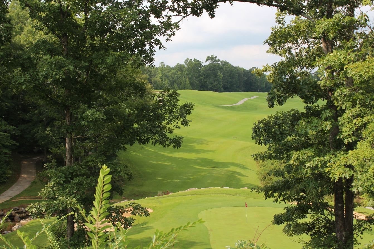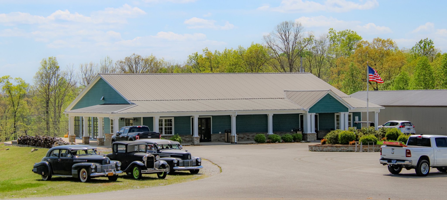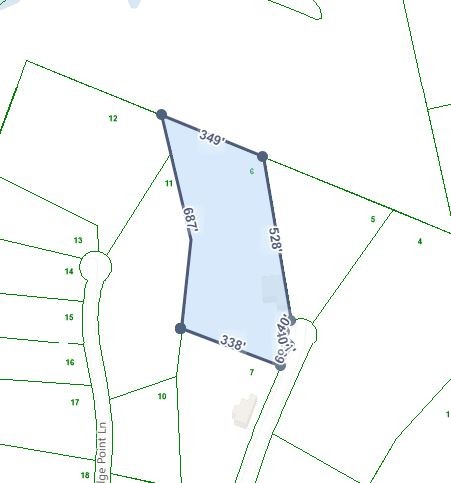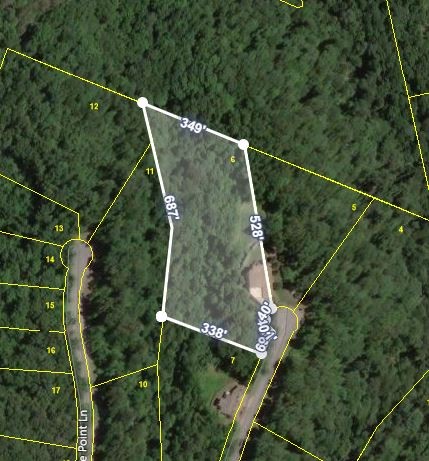1055 Riverwatch Trace, Sparta, TN 38583
Contact Triwood Realty
Schedule A Showing
Request more information
Adult Community
- MLS#: RTC2609585 ( Residential )
- Street Address: 1055 Riverwatch Trace
- Viewed: 4
- Price: $1,250,000
- Price sqft: $184
- Waterfront: No
- Year Built: 2004
- Bldg sqft: 6794
- Bedrooms: 5
- Total Baths: 6
- Full Baths: 5
- 1/2 Baths: 1
- Garage / Parking Spaces: 1
- Days On Market: 252
- Acreage: 5.00 acres
- Additional Information
- Geolocation: 35.9544 / -85.7151
- County: WHITE
- City: Sparta
- Zipcode: 38583
- Subdivision: Mountain Harbor Pointe 4
- Elementary School: Smithville Elementary
- Middle School: Dekalb Middle School
- High School: De Kalb County High School
- Provided by: CB/ELLISON RLTY WEST
- Contact: Dennis Grande LLC
- 352-854-9717
- DMCA Notice
-
DescriptionGolf community property with lake views on just under 5 acres. This custom built smart home has top of the line products inside + out. You are overlooking Center Hill Lake, a golf cart ride to Honky Tonk National (pool + pickleball courts to be done soon), by multiple marinas + have a community boat dock. Main level offers 10 ft cathedral ceilings, 4 of the 6 beds, chef kitchen, entertaining room + more. Enjoy your primary suite w/ lake views & access to a fin sunroom/wet bar that follows out to your outdoor kitchen w/ trex decking. Get ready to entertain any season, you have a 2nd living quarter downstairs w/ a kitchen, living space, + bar/pool table area. There is also another bonus room that's great for a music studio, home gym, plus a new roof, geothermal system & 3 zone HVAC, along w/ ample storage & a storm shelter. In the back you have yard space + more covered trex decking w/ all the privacy you need.
Property Location and Similar Properties
Features
Appliances
- Dishwasher
- Disposal
- Dryer
- Gas Water Heater
- Microwave
- Range
- Refrigerator
- Washer
- Water Filtration System
- Water Softener
Association Amenities
- Basketball Court
- Fence Restrictions
- Fitness Center
- Gated
- Golf Course
- Tennis Court(s)
- Vehicle Restrictions
Home Owners Association Fee
- 162.00
Home Owners Association Fee Includes
- Pool
- Maintenance Grounds
- Pool
- Sewer
- Trash
- Water
Association Name
- The Villages
Association Phone
- 352-751-3900
Carport Spaces
- 0.00
Close Date
- 2020-11-02
Cooling
- Central Air
Country
- US
Covered Spaces
- 0.00
Exterior Features
- Irrigation System
- Rain Gutters
- Sliding Doors
Flooring
- Carpet
- Tile
Garage Spaces
- 1.00
Heating
- Central
- Natural Gas
Insurance Expense
- 0.00
Interior Features
- Ceiling Fans(s)
- Living Room/Dining Room Combo
- Thermostat
- Vaulted Ceiling(s)
- Walk-In Closet(s)
- Window Treatments
Legal Description
- LOT 26 THE VILLAGES OF SUMTER UNIT NO 93 PB 7 PG 5-5A
Levels
- One
Living Area
- 1240.00
Lot Features
- City Limits
- In County
- Level
- Paved
Area Major
- 32162 - Lady Lake/The Villages
Net Operating Income
- 0.00
Open Parking Spaces
- 0.00
Other Expense
- 0.00
Parcel Number
- D27B026
Parking Features
- Garage Door Opener
- Golf Cart Parking
Pets Allowed
- Yes
Property Type
- Residential
Roof
- Shingle
Sewer
- Public Sewer
Style
- Ranch
Tax Year
- 2019
Township
- 18S
Unit Number
- 96
Utilities
- BB/HS Internet Available
- Cable Available
- Electricity Connected
- Fire Hydrant
- Natural Gas Connected
- Street Lights
- Underground Utilities
Water Source
- Public
Year Built
- 2005
Zoning Code
- R1
