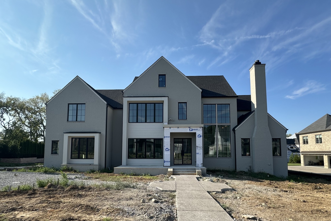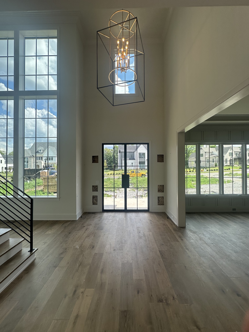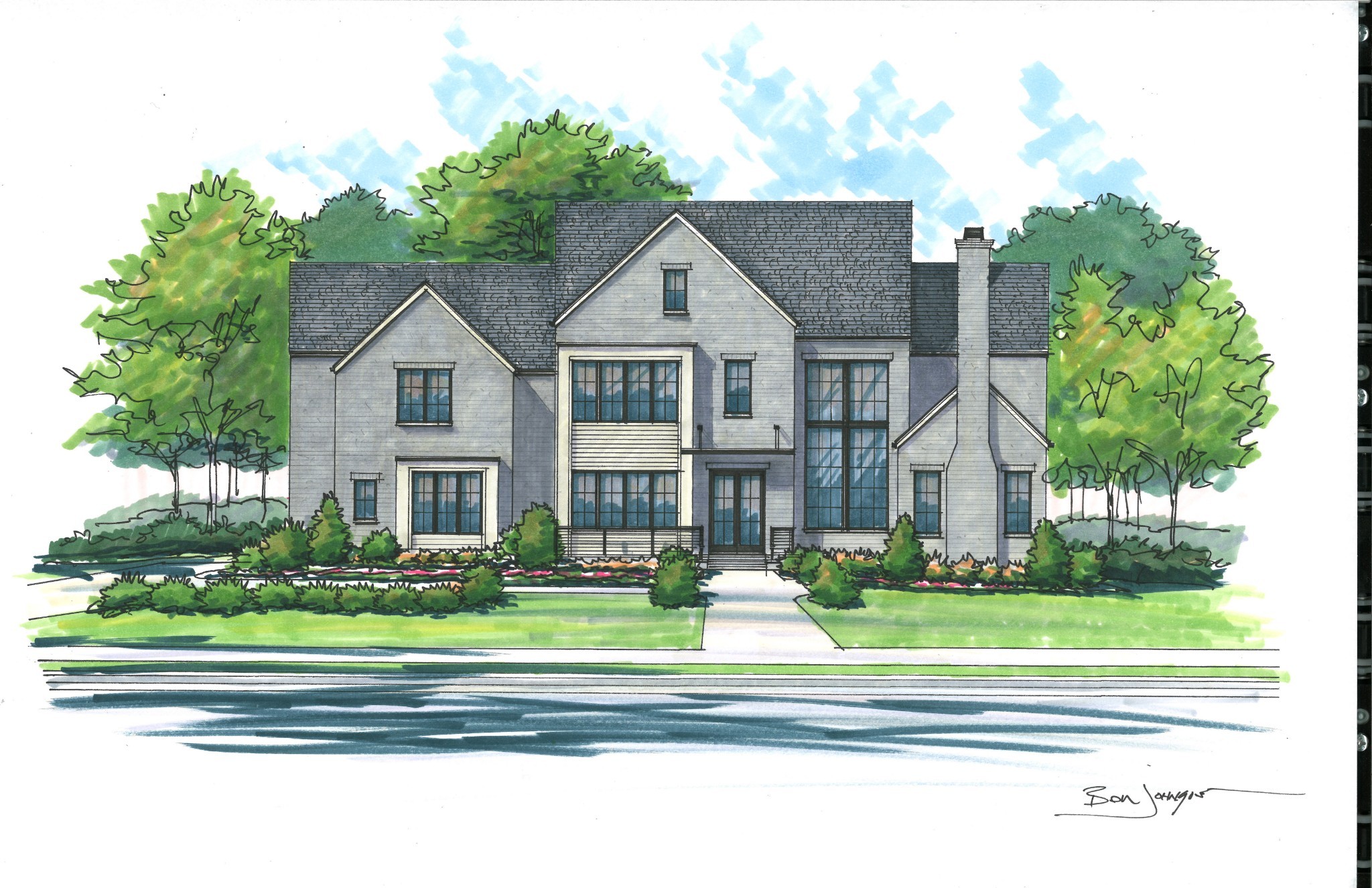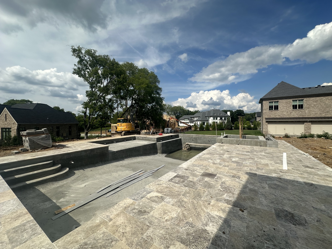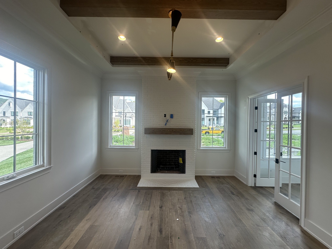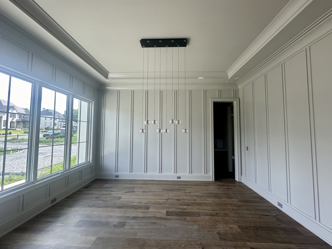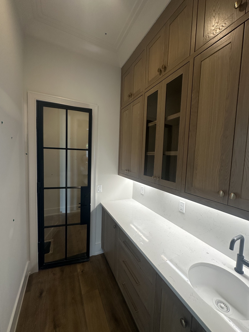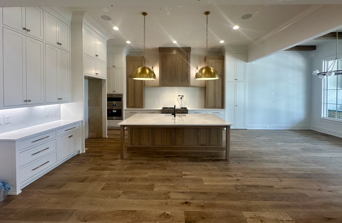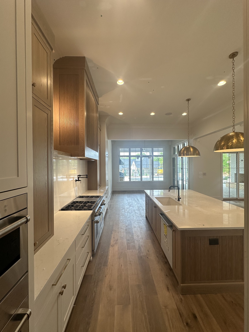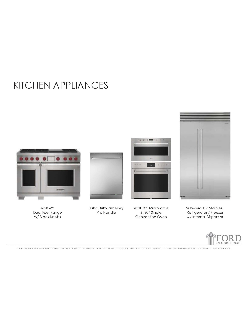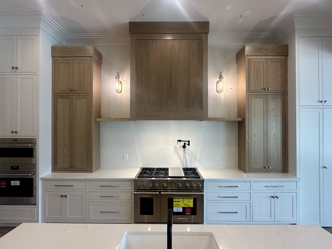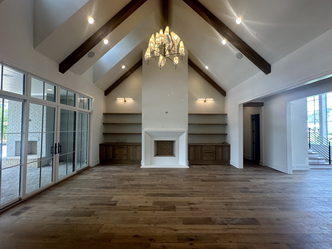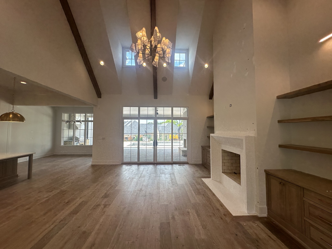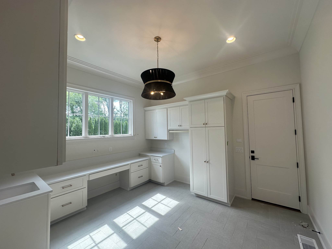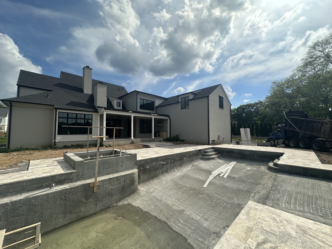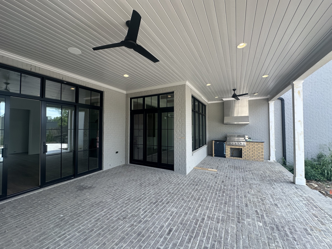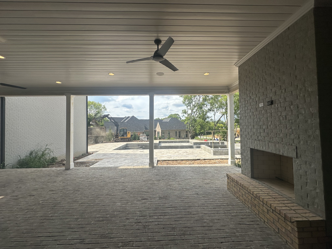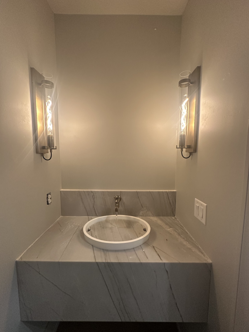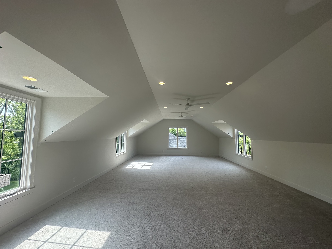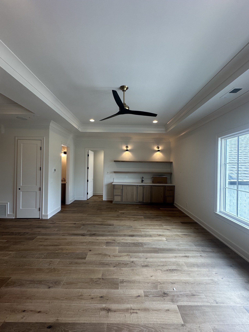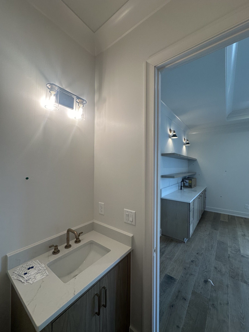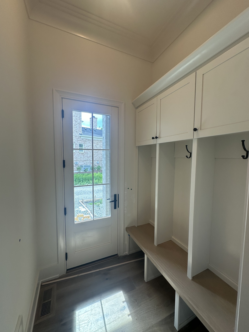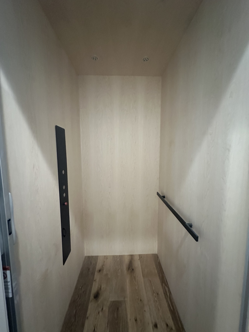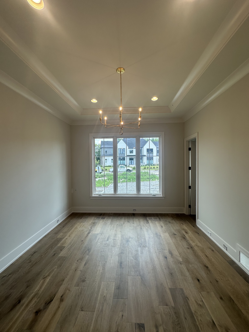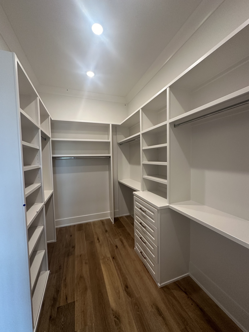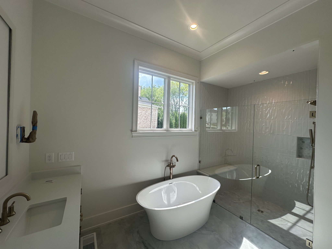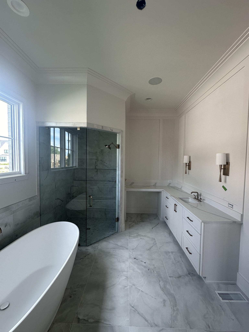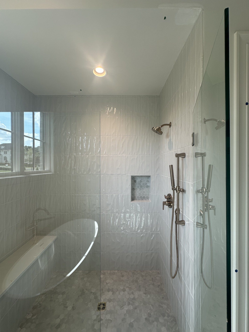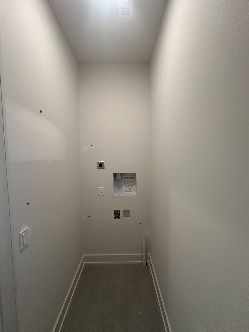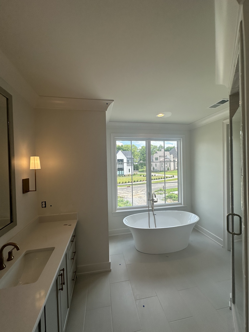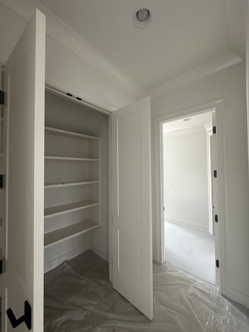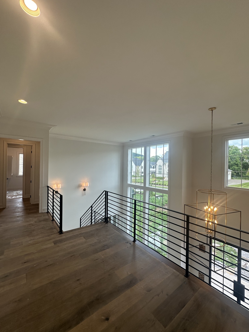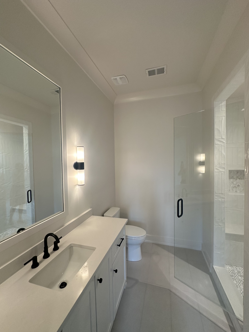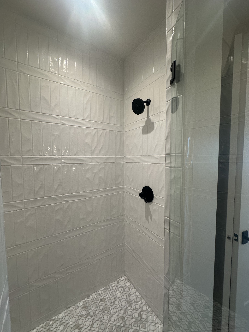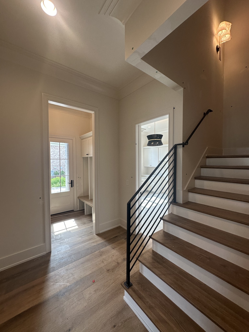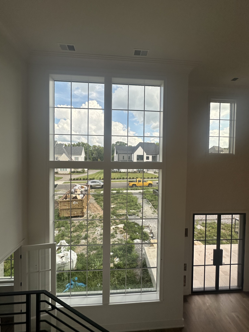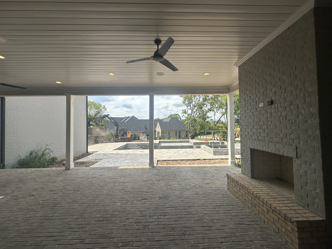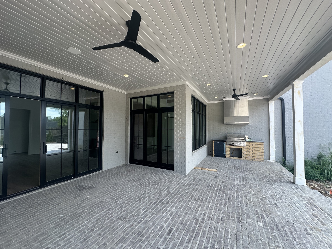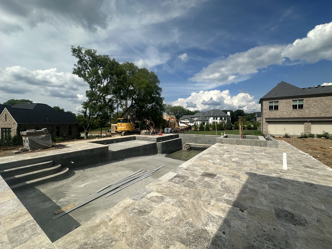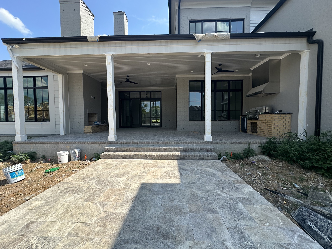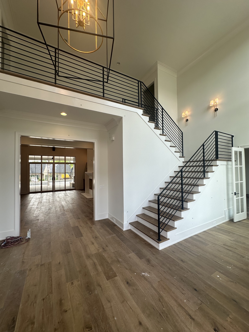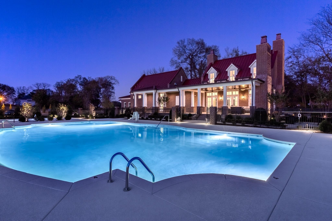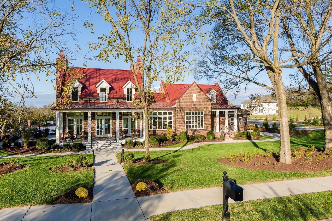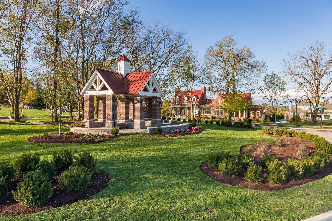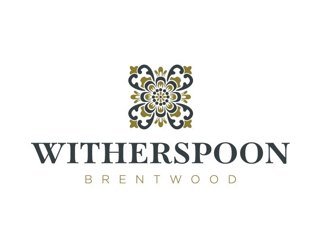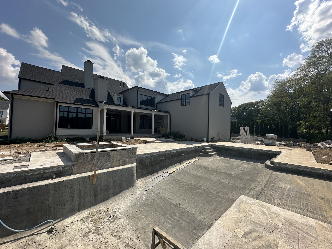9326 Joslin Ct, Brentwood, TN 37027
Contact Triwood Realty
Schedule A Showing
Request more information
- MLS#: RTC2609559 ( Residential )
- Street Address: 9326 Joslin Ct
- Viewed: 6
- Price: $4,793,650
- Price sqft: $614
- Waterfront: No
- Year Built: 2024
- Bldg sqft: 7809
- Bedrooms: 5
- Total Baths: 8
- Full Baths: 6
- 1/2 Baths: 2
- Garage / Parking Spaces: 2
- Days On Market: 259
- Additional Information
- Geolocation: 35.9758 / -86.7604
- County: WILLIAMSON
- City: Brentwood
- Zipcode: 37027
- Subdivision: Witherspoon Sec8
- Elementary School: Crockett Elementary
- Middle School: Woodland Middle School
- High School: Ravenwood High School
- Provided by: WEICHERT REALTORS HALLMARK PRO
- Contact: Gregory Miller
- 352-867-7800
- DMCA Notice
-
Description*PRICE INCLUDES A POOL* by Waterscapes. Beautiful, large homesite. Great Room with cathedral ceiling w/dormer windows for plenty of natural light. Gourmet Kitchen opens to Great Room Room w/breakfast area and walk in pantry adjoining. Wolf and Subzero appliances. 2 Suites on the main level. Study w/fireplace. 2 Bonus Room spaces up. Secondary bedrooms are large, true suites. Primary Bed on main has cathedral ceiling detail w/ separate Primary Bathrooms & walk in closets. Home elevator included! This home is meticulously designed by Ford Classic Homes!
Property Location and Similar Properties
Features
Appliances
- Dishwasher
- Dryer
- Microwave
- Range
- Refrigerator
- Washer
Home Owners Association Fee
- 0.00
Carport Spaces
- 1.00
Close Date
- 2020-10-20
Cooling
- Central Air
Country
- US
Covered Spaces
- 0.00
Exterior Features
- Irrigation System
Flooring
- Carpet
- Linoleum
Garage Spaces
- 1.00
Heating
- Electric
- Heat Pump
Insurance Expense
- 0.00
Interior Features
- Ceiling Fans(s)
- Eat-in Kitchen
- Split Bedroom
- Walk-In Closet(s)
Legal Description
- SEC 32 TWP 14 RGE 22 PLAT BOOK W PAGE 035 BORDERING OAKS BLK B LOT 11
Levels
- One
Living Area
- 1324.00
Area Major
- 34479 - Ocala
Net Operating Income
- 0.00
Occupant Type
- Vacant
Open Parking Spaces
- 0.00
Other Expense
- 0.00
Parcel Number
- 1547-002-011
Property Type
- Residential
Roof
- Shingle
Sewer
- Septic Tank
Tax Year
- 2019
Township
- 14S
Utilities
- Electricity Connected
- Phone Available
- Propane
Water Source
- Well
Year Built
- 1983
Zoning Code
- R1
