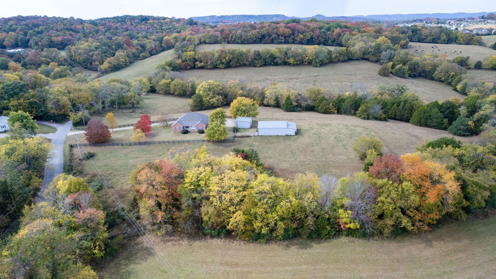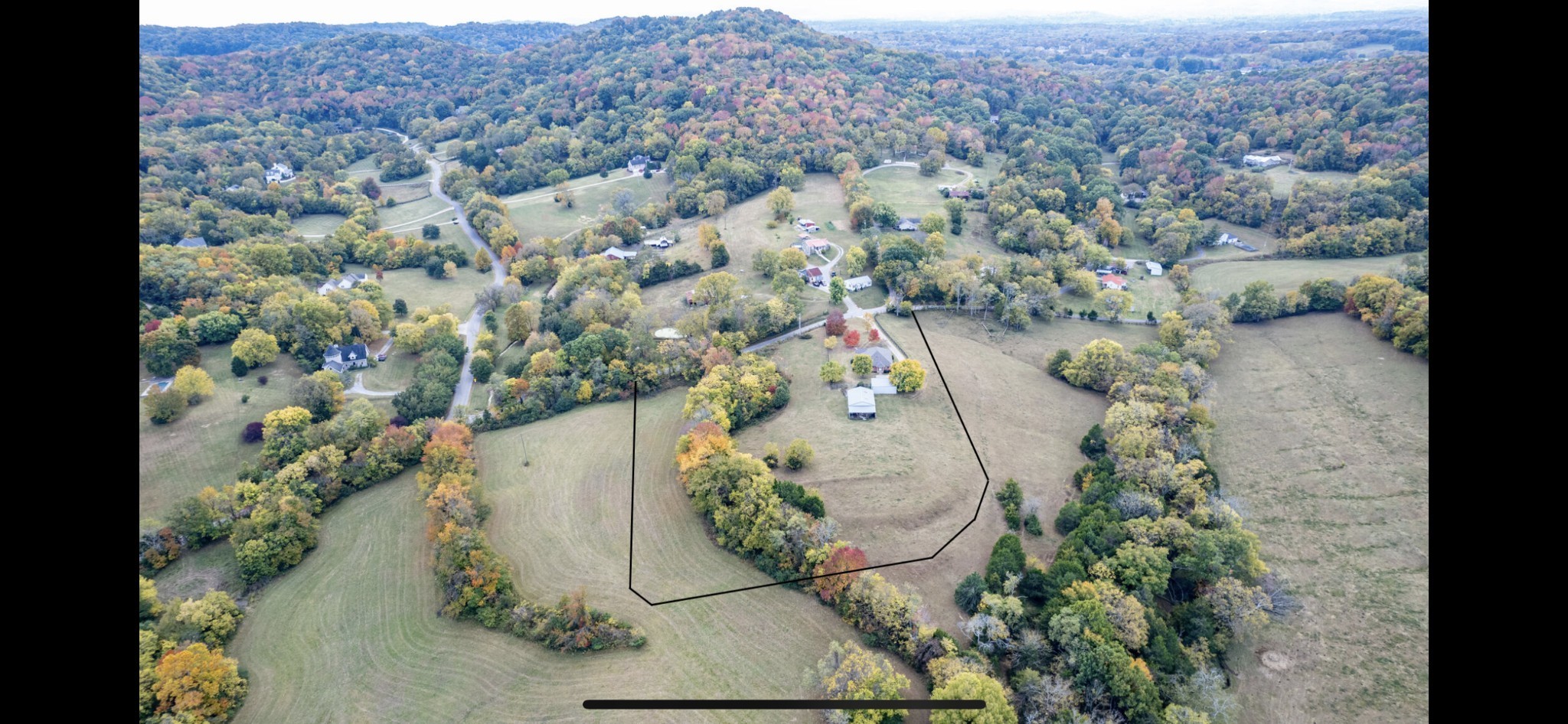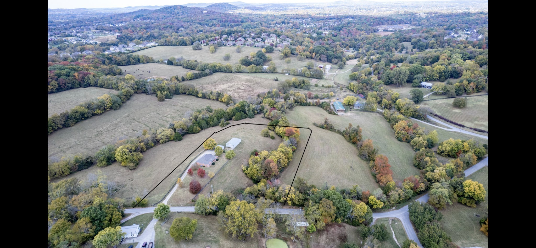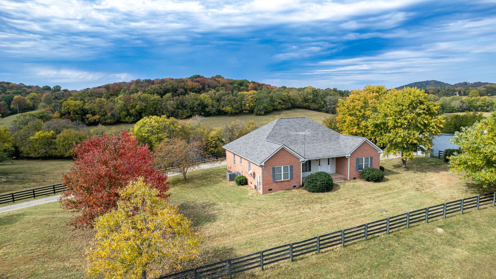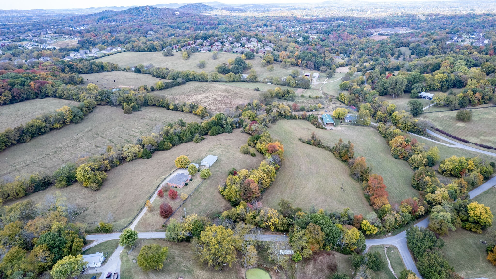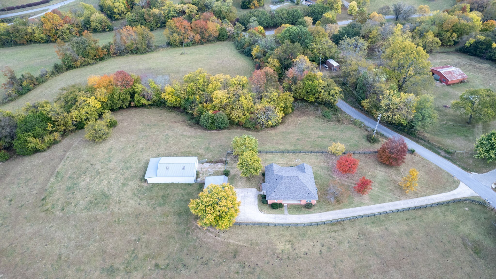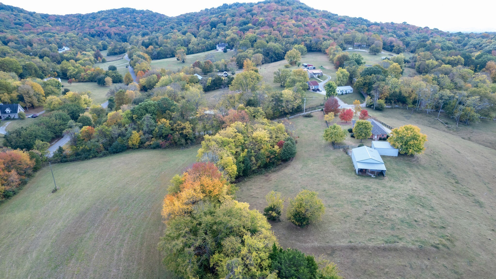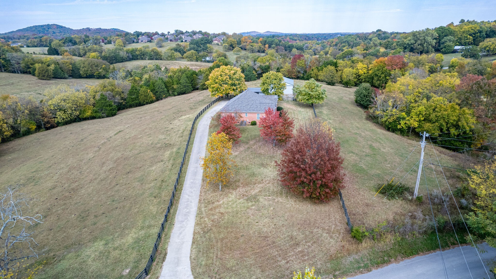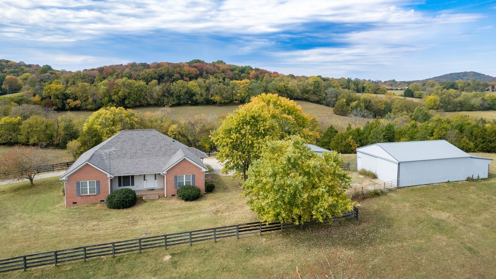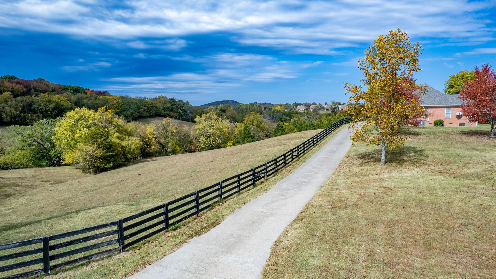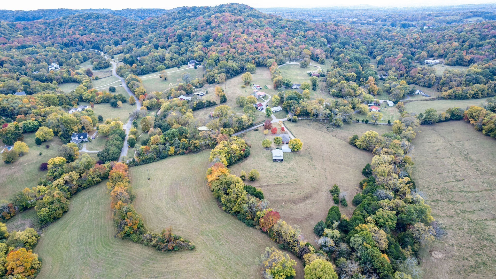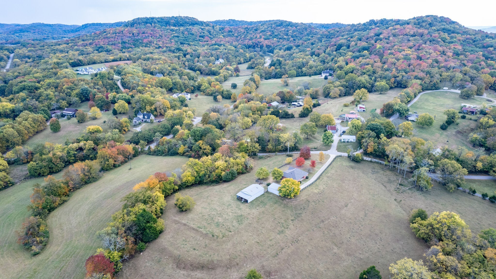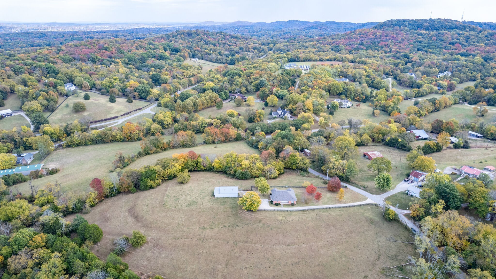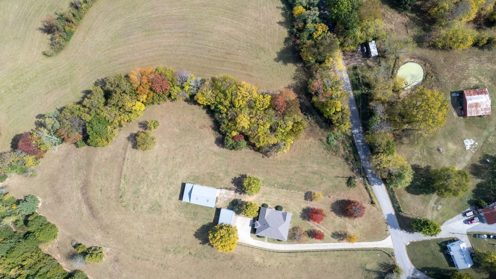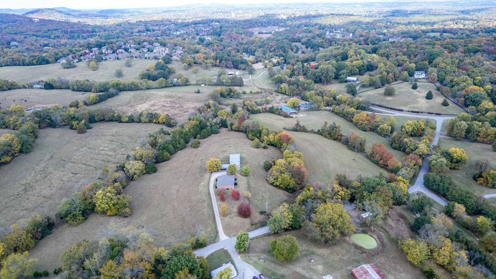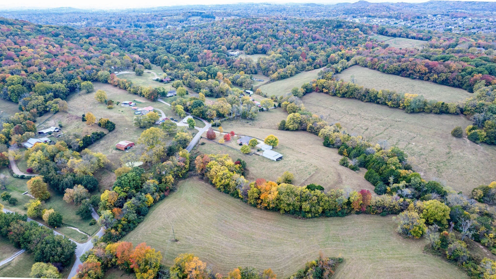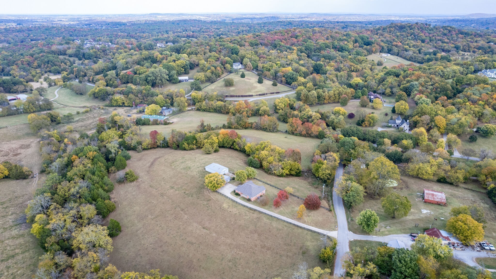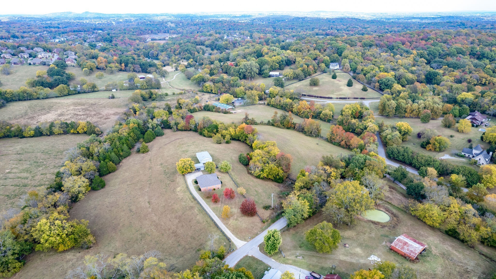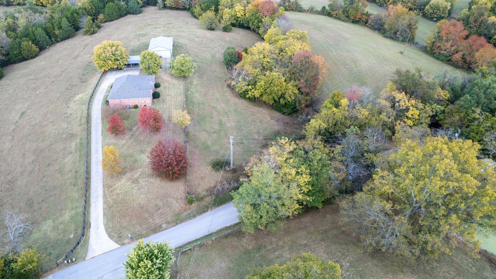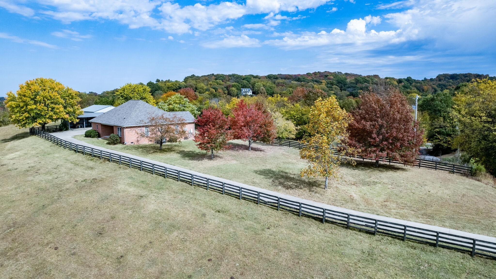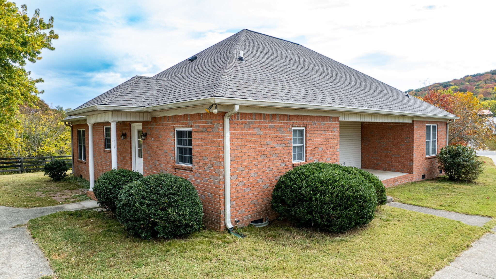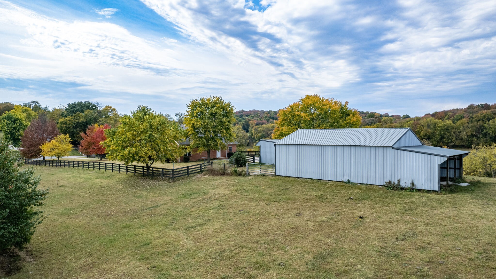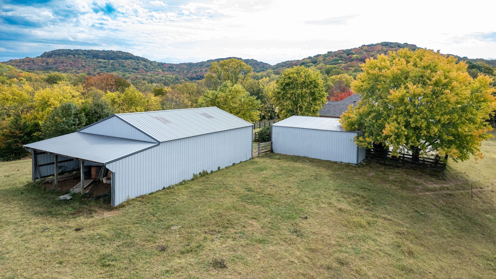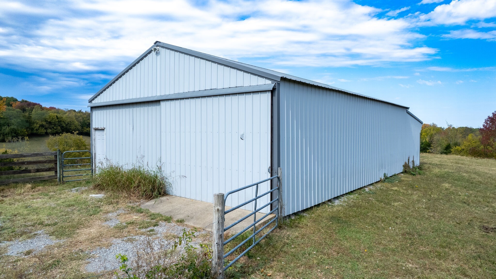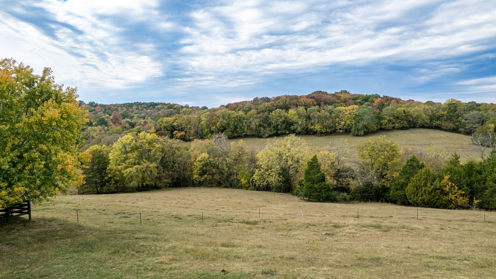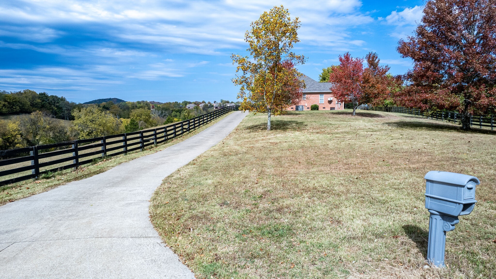719 Vernon Rd, Franklin, TN 37067
Contact Triwood Realty
Schedule A Showing
Request more information
- MLS#: RTC2604458 ( Residential )
- Street Address: 719 Vernon Rd
- Viewed: 3
- Price: $2,475,000
- Price sqft: $1,303
- Waterfront: No
- Year Built: 1996
- Bldg sqft: 1900
- Bedrooms: 2
- Total Baths: 2
- Full Baths: 2
- Garage / Parking Spaces: 3
- Days On Market: 272
- Acreage: 5.01 acres
- Additional Information
- Geolocation: 35.9387 / -86.7324
- County: WILLIAMSON
- City: Franklin
- Zipcode: 37067
- Subdivision: Pleasant Hill
- Elementary School: Jordan Elementary School
- Middle School: Mill Creek Middle School
- High School: Nolensville High School
- Provided by: RAINBOW SPRINGS REALTY GROUP,
- Contact: Debborah Brady
- 352-489-6595

- DMCA Notice
-
DescriptionView spectacular sunrises, sunsets, fall foliage, deer, wild turkeys from the dual porches of this serene country retreat. 2 bed, 2 bath with 2 car garage and storage room. 30'x40' concrete floor barn. Easy access to Brentwood, Nolensville, Franklin and 25 minutes to Nashville. Prefer to design your dream home or expand the existing structure? Owner has preliminary soil report approving a 5 bedroom new build. Final survey is complete and awaiting county final approval. Survey attached in media. Sellers will fence the perimeter based on buyer needs and preferences. Buyer agent to confirm zoning, schools, etc. Property taxes TBD. Agent related to sellers.
Property Location and Similar Properties
Features
Appliances
- Convection Oven
- Dishwasher
- Disposal
- Dryer
- Electric Water Heater
- Ice Maker
- Microwave
- Range
- Refrigerator
- Washer
Association Amenities
- Basketball Court
- Clubhouse
- Fitness Center
- Pickleball Court(s)
- Pool
- Security
- Shuffleboard Court
- Tennis Court(s)
- Trail(s)
Home Owners Association Fee
- 230.00
Home Owners Association Fee Includes
- Pool
Association Name
- Karlene Feliciano
Association Phone
- (352) 489-1621
Carport Spaces
- 0.00
Close Date
- 2020-10-13
Cooling
- Central Air
Country
- US
Covered Spaces
- 0.00
Exterior Features
- Irrigation System
- Rain Gutters
- Sidewalk
- Sliding Doors
Flooring
- Carpet
- Ceramic Tile
- Tile
Furnished
- Unfurnished
Garage Spaces
- 3.00
Heating
- Central
High School
- Dunnellon High School
Insurance Expense
- 0.00
Interior Features
- Built-in Features
- Cathedral Ceiling(s)
- Ceiling Fans(s)
- Living Room/Dining Room Combo
- Open Floorplan
- Split Bedroom
- Walk-In Closet(s)
- Window Treatments
Legal Description
- SEC 13 TWP 16 RGE 18 PLAT BOOK T PAGE 046 RAINBOW SPRINGS 5TH REPLAT BLK 151 LOT 22
Levels
- One
Living Area
- 1871.00
Lot Features
- Near Golf Course
Middle School
- Dunnellon Middle School
Area Major
- 34432 - Dunnellon
Net Operating Income
- 0.00
Occupant Type
- Owner
Open Parking Spaces
- 0.00
Other Expense
- 0.00
Other Structures
- Shed(s)
- Storage
Parcel Number
- 2311614000
Parking Features
- Driveway
- Garage Door Opener
- Golf Cart Garage
- Golf Cart Parking
- Ground Level
- Parking Pad
- Workshop in Garage
Pets Allowed
- Yes
Pool Features
- Deck
- Gunite
- In Ground
- Lighting
- Pool Sweep
- Screen Enclosure
Property Type
- Residential
Roof
- Shingle
School Elementary
- Dunnellon Elementary School
Sewer
- Public Sewer
Style
- Florida
Tax Year
- 2019
Township
- 16S
Utilities
- BB/HS Internet Available
- Cable Connected
- Electricity Connected
- Public
- Sewer Connected
- Sprinkler Well
Virtual Tour Url
- https://www.propertypanorama.com/instaview/stellar/OM604458
Water Source
- Public
Year Built
- 1997
Zoning Code
- R1
