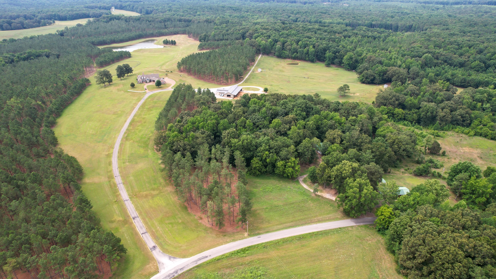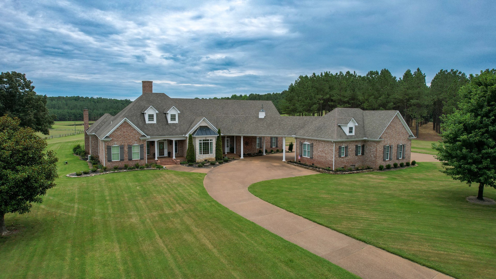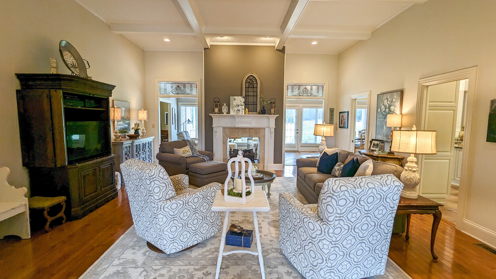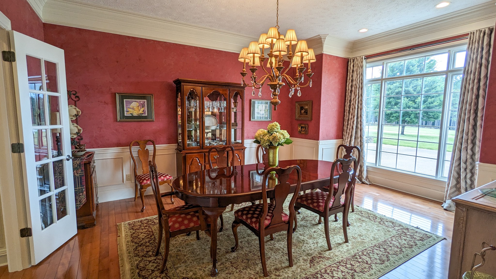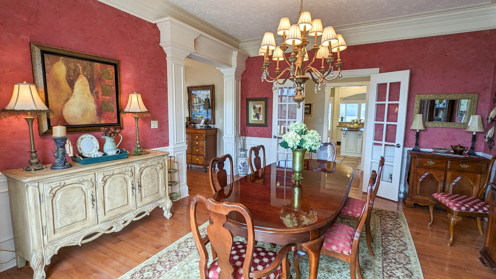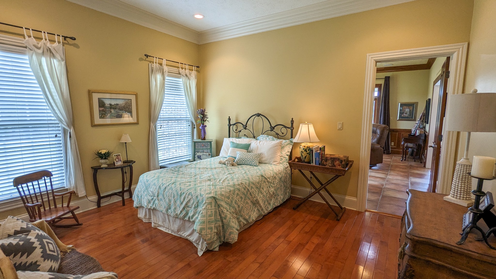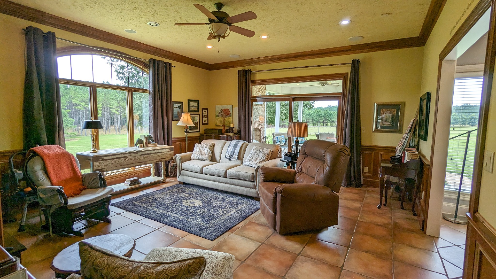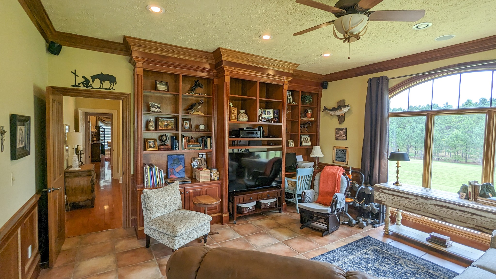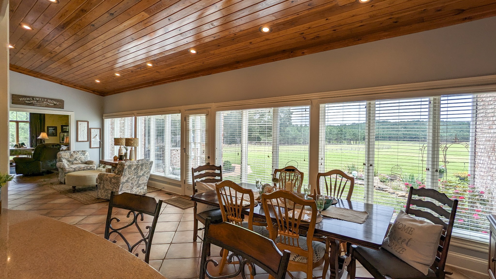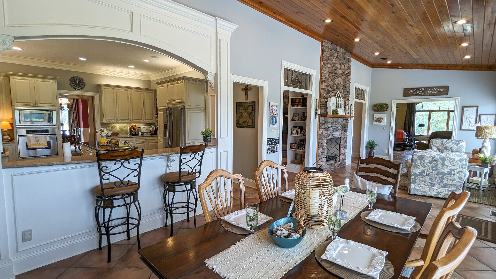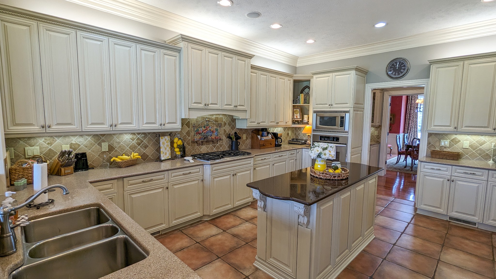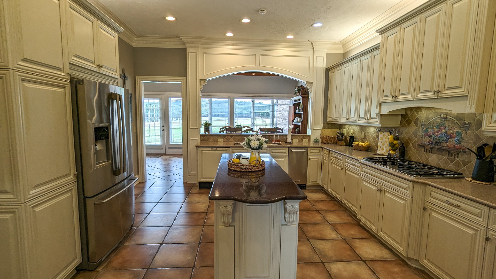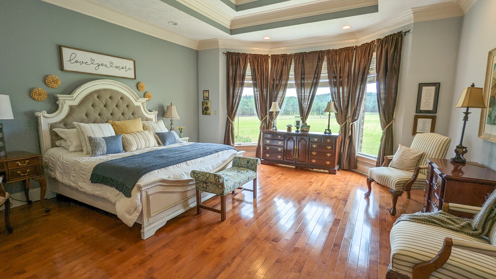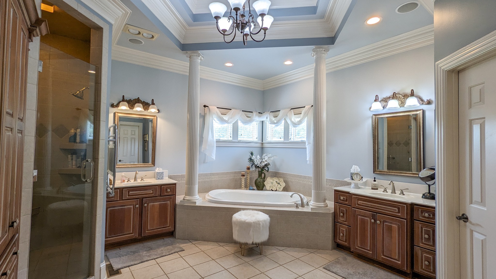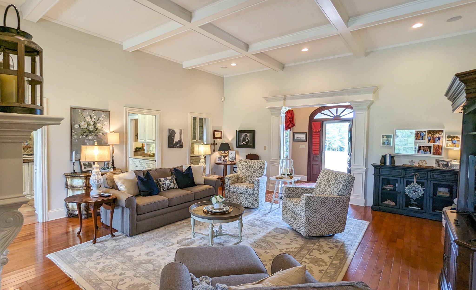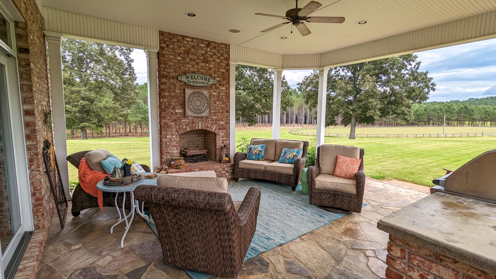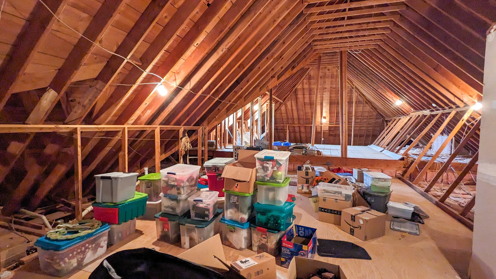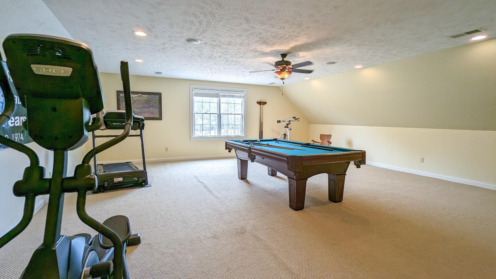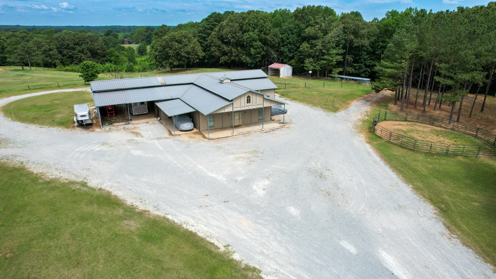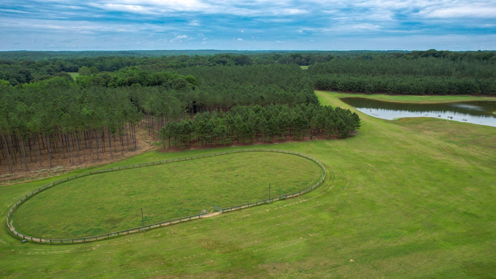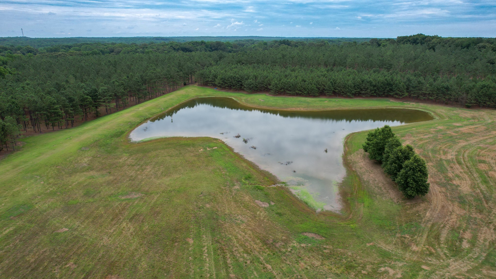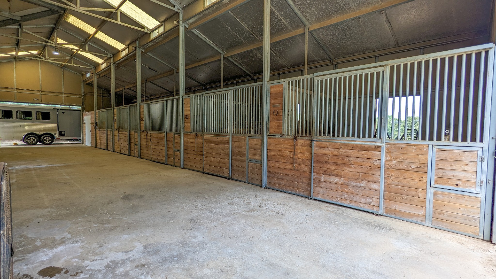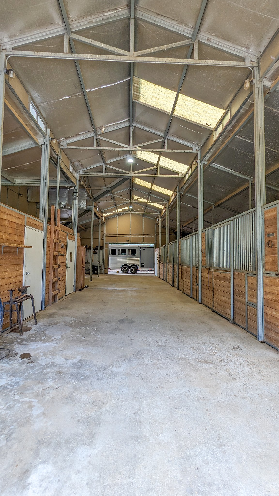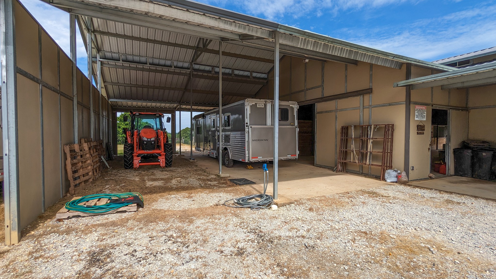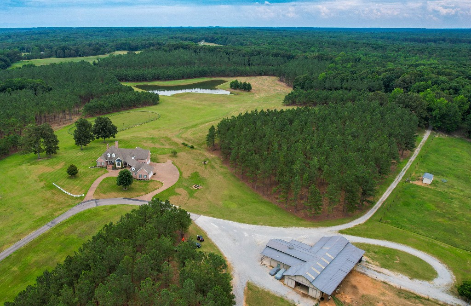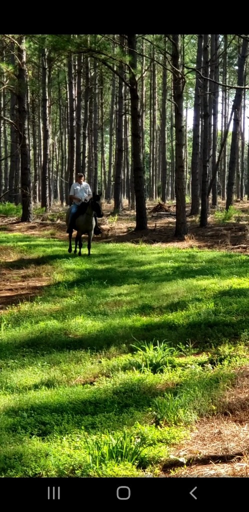1062 Yuma Rd, Wildersville, TN 38388
Contact Triwood Realty
Schedule A Showing
Request more information
Adult Community
- MLS#: RTC2604172 ( Residential )
- Street Address: 1062 Yuma Rd
- Viewed: 5
- Price: $1,899,000
- Price sqft: $358
- Waterfront: No
- Year Built: 2002
- Bldg sqft: 5309
- Bedrooms: 4
- Total Baths: 3
- Full Baths: 3
- Garage / Parking Spaces: 2
- Days On Market: 270
- Acreage: 111.08 acres
- Additional Information
- Geolocation: 35.7925 / -88.3354
- County: HENDERSON
- City: Wildersville
- Zipcode: 38388
- Subdivision: None
- Elementary School: Beaver
- Middle School: Pin Oak
- High School: Lexington
- Provided by: WEICHERT REALTORS HALLMARK PRO
- Contact: Todd Jones
- 352-867-7800
- DMCA Notice
-
DescriptionUltra beautiful home barn land & lake Between Nashville and Jackson. 10 min north of Lexington. Luxury 5309 sq ft includes attached guest house suite. Barnmaster 5 stall barn Fenced pastures & 111 acres. The property directly adjoins the 55k acre Natchez Trace State Forest. Trails directly off the property. Close to Bill Dance signature lakes. Great boating and fishing at Tennessee River 30 minutes away. 3 acre stocked lake 4 car garage Long drive with pristine home Living area in barn Large sunroom See through fireplace Cable and wifi Generac home generator Safe room Hardwood & tile floors Tray ceilings Viking grill Easy access off I 40 Great venue horse hotel, or short term rental. Low utility bills geo thermal You get a lot for the money. Its's stunning!
Property Location and Similar Properties
Features
Appliances
- Dishwasher
- Dryer
- Electric Water Heater
- Microwave
- Range
- Refrigerator
- Washer
Home Owners Association Fee
- 356.59
Association Name
- Lori Sands
Association Phone
- 352-854-0805
Builder Model
- MONTGOMERY
Carport Spaces
- 0.00
Close Date
- 2020-08-10
Cooling
- Central Air
Country
- US
Covered Spaces
- 0.00
Exterior Features
- Lighting
Flooring
- Carpet
- Laminate
- Tile
Garage Spaces
- 2.00
Heating
- Central
- Electric
- Heat Pump
Insurance Expense
- 0.00
Interior Features
- Ceiling Fans(s)
- Kitchen/Family Room Combo
- Living Room/Dining Room Combo
- Walk-In Closet(s)
- Window Treatments
Legal Description
- SEC 24 TWP 16 RGE 20 PORTION OF TRACT 9 CIRCLE SQUARE WOODS AS RECORDED IN PLAT BOOK P PAGE 65 BUILDING 1988 DWELLING B (8708B SW 95TH LANE)
Levels
- One
Living Area
- 1724.00
Lot Features
- In County
- Paved
Area Major
- 34481 - Ocala
Net Operating Income
- 0.00
Open Parking Spaces
- 0.00
Other Expense
- 0.00
Parcel Number
- 3530-1988-02
Parking Features
- Driveway
- Garage Door Opener
Pets Allowed
- Yes
Property Type
- Residential
Roof
- Shingle
Sewer
- Private Sewer
Tax Year
- 2019
Township
- 16
Utilities
- Cable Connected
- Electricity Connected
- Street Lights
Virtual Tour Url
- https://www.propertypanorama.com/instaview/stellar/OM604172
Water Source
- Private
Year Built
- 1986
Zoning Code
- PUD
