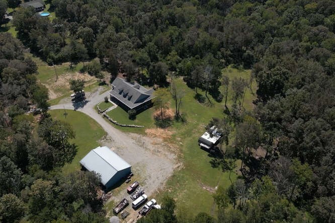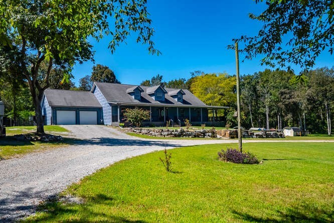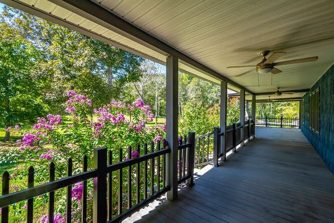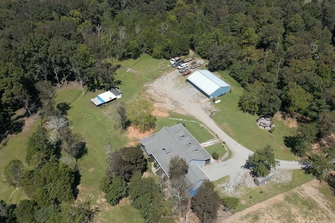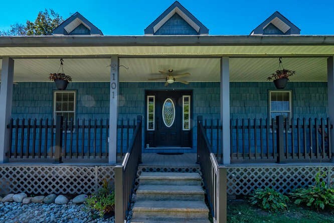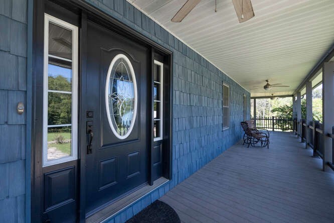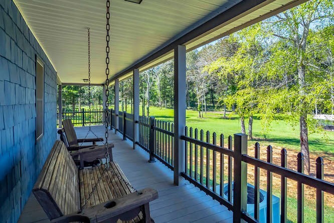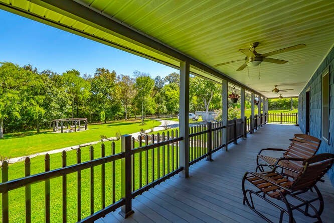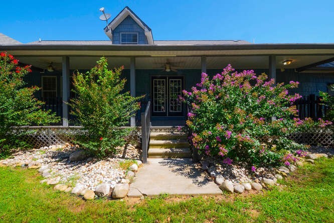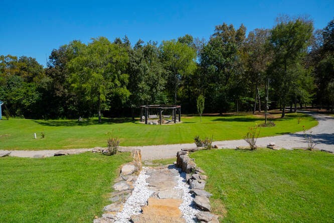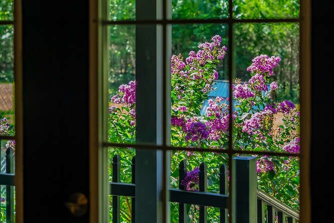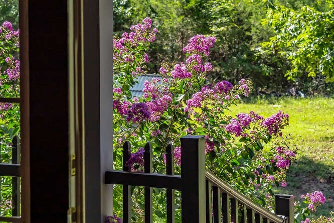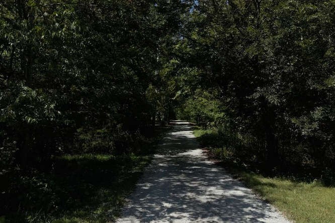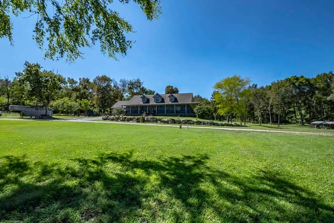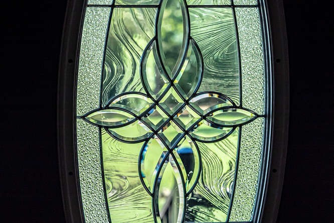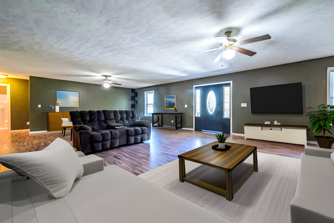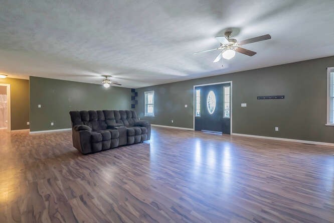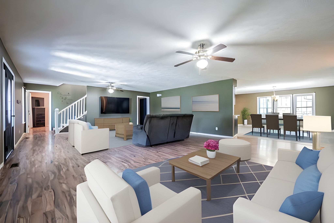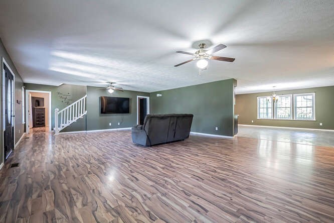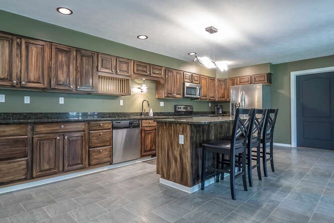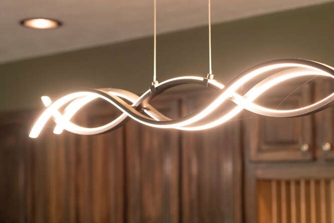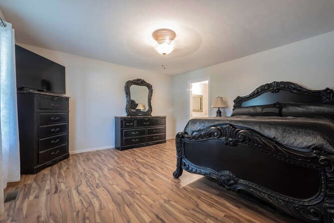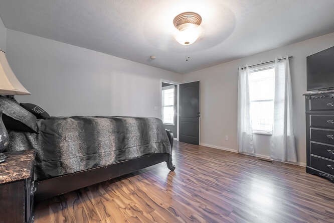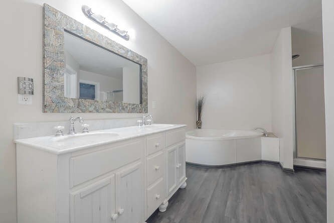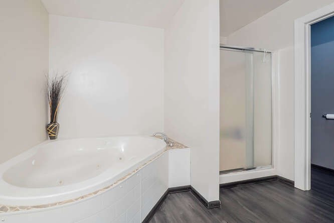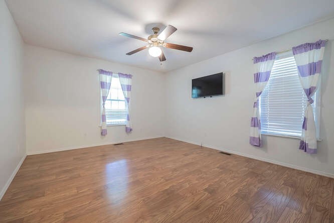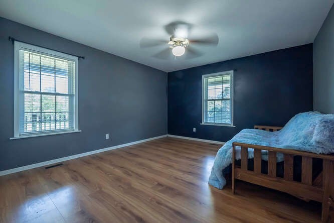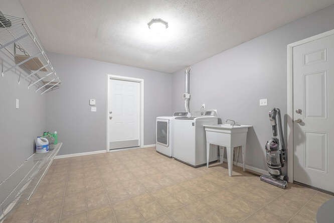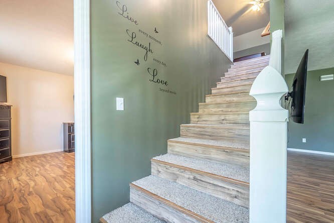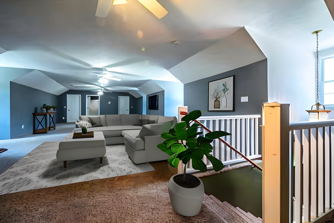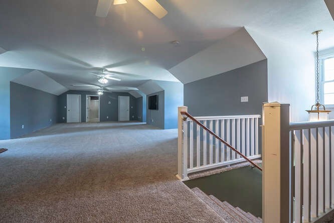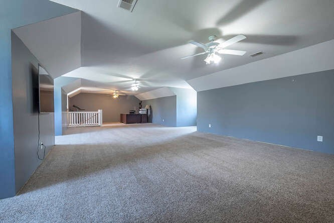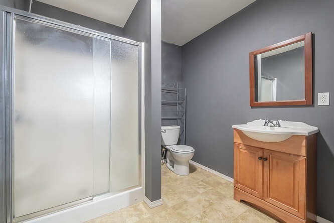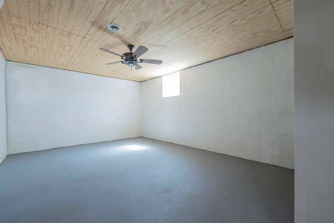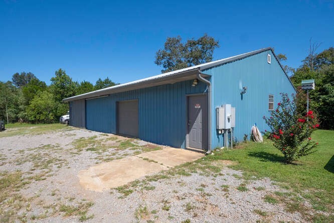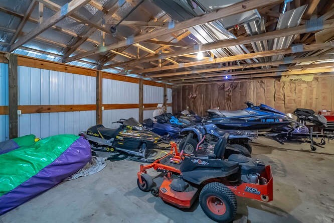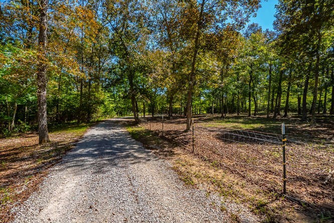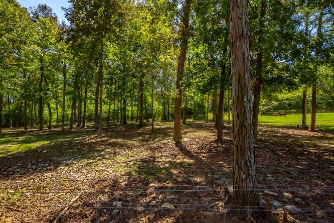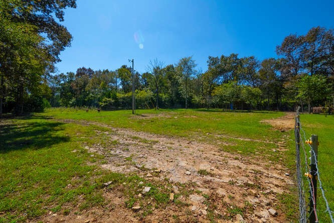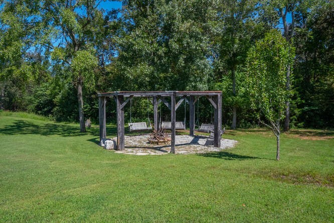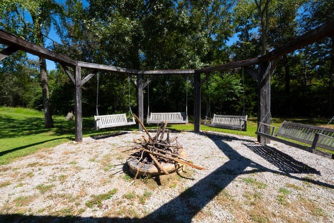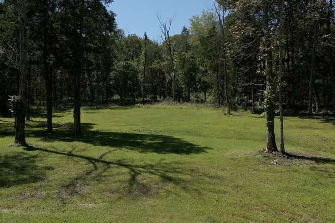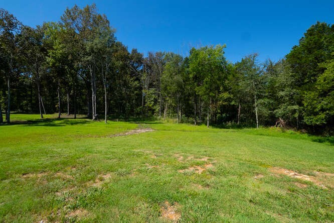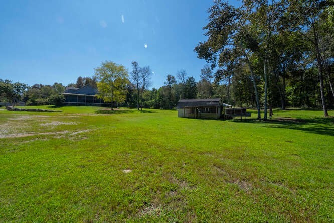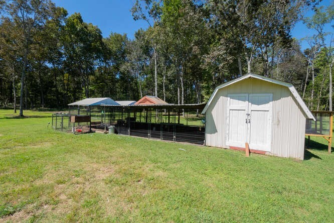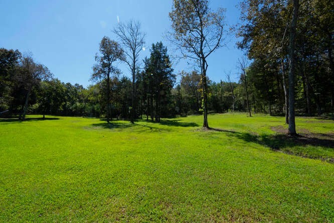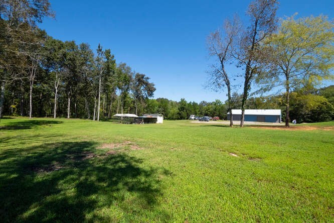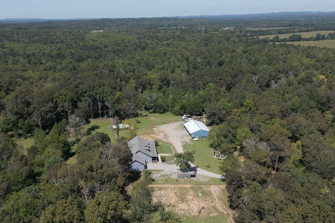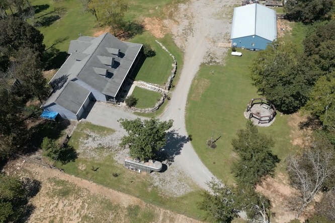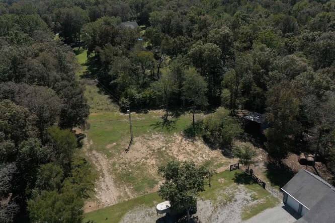2101 Paradise Dr, Lewisburg, TN 37091
Contact Triwood Realty
Schedule A Showing
Request more information
Reduced
- MLS#: RTC2598871 ( Residential )
- Street Address: 2101 Paradise Dr
- Viewed: 4
- Price: $799,000
- Price sqft: $229
- Waterfront: No
- Year Built: 2007
- Bldg sqft: 3486
- Bedrooms: 3
- Total Baths: 3
- Full Baths: 3
- Garage / Parking Spaces: 2
- Days On Market: 294
- Acreage: 14.08 acres
- Additional Information
- Geolocation: 35.5112 / -86.8553
- County: MARSHALL
- City: Lewisburg
- Zipcode: 37091
- Subdivision: Hunters Paradise
- Elementary School: Marshall Oak Grove Westhills E
- Middle School: Lewisburg Middle School
- High School: Marshall Co High School
- Provided by: Keller Williams Russell Realty & Auction
- Contact: Hannah Riner - The Preferred Group
- 9313599393
- DMCA Notice
-
DescriptionThis completely private paradise of over 5900 sqft secluded home is surrounded by woods and wildlife. Trails that are perfect for riding, hunting or walking. Located outside of city limits and on a dead end road. I 65 access less than 5 minutes away. Spacious living room, kitchen, laundry, upstairs, & full basement! 3BR and 2BA on the main floor. Upstairs bonus room has a full bath. Basement includes 2 rooms, open area for entertainment, and a 1/2 bath. 40x60 shop with heated floors and a bathroom with a shower. The perfect opportunity to have all the space you could ever need, run a small business, or a place to store all your equipment! The options are endless. Fenced in areas ready for your livestock. Gorgeous wrap around porch to enjoy in all seasons! Owner will allow $5000 allowance for paint and floors with a full price offer. Call today! This is under contract with a 48 hour kick out clause with a home sale contingency is in place, so please show property!
Property Location and Similar Properties
Features
Appliances
- Dishwasher
- Microwave
- Refrigerator
Home Owners Association Fee
- 0.00
Basement
- Unfinished
Carport Spaces
- 0.00
Close Date
- 0000-00-00
Cooling
- Central Air
- Electric
Country
- US
Covered Spaces
- 2.00
Exterior Features
- Storage
Flooring
- Carpet
- Laminate
- Tile
Garage Spaces
- 2.00
Heating
- Central
- Dual
High School
- Marshall Co High School
Insurance Expense
- 0.00
Interior Features
- Storage
- Walk-In Closet(s)
- Primary Bedroom Main Floor
Levels
- Two
Living Area
- 3486.00
Lot Features
- Sloped
Middle School
- Lewisburg Middle School
Net Operating Income
- 0.00
Open Parking Spaces
- 0.00
Other Expense
- 0.00
Parcel Number
- 043 00900 000
Parking Features
- Attached
Possession
- Negotiable
Property Type
- Residential
Roof
- Shingle
School Elementary
- Marshall-Oak Grove-Westhills ELem.
Sewer
- Septic Tank
Style
- Ranch
Utilities
- Electricity Available
- Water Available
Water Source
- Private
Year Built
- 2007
