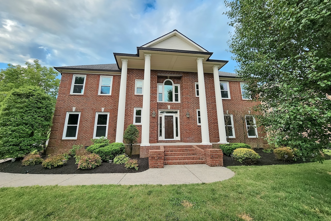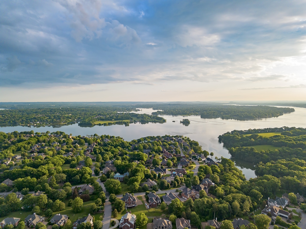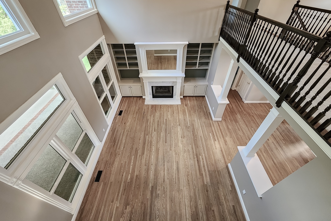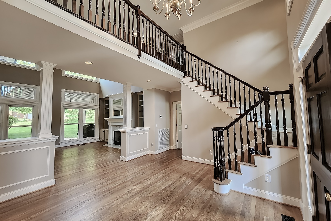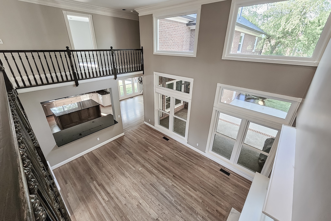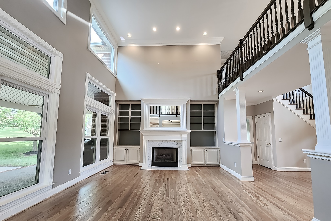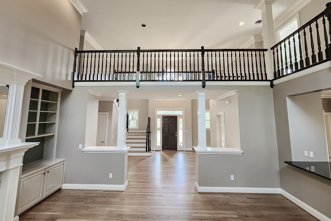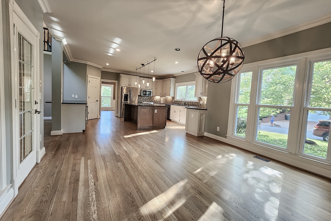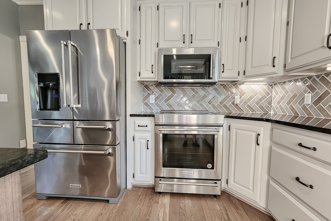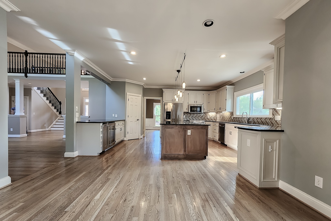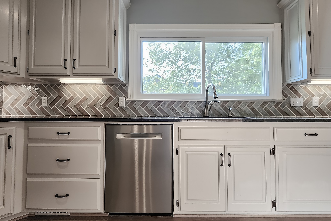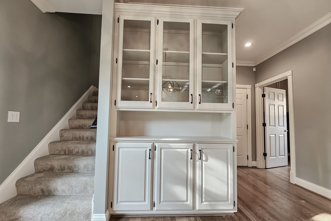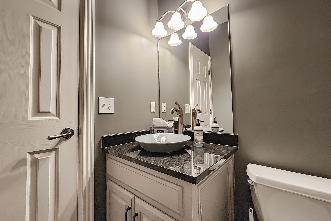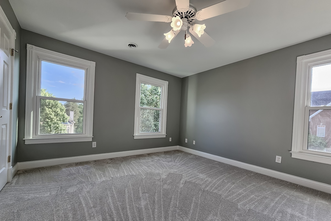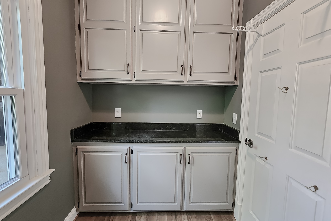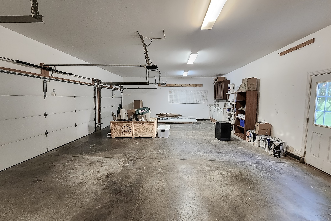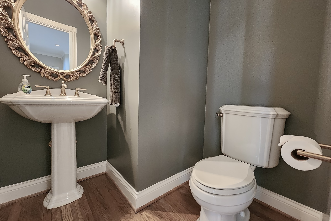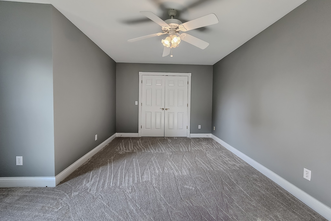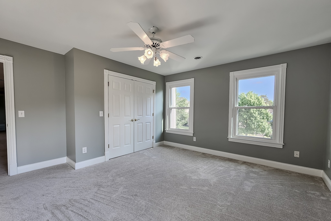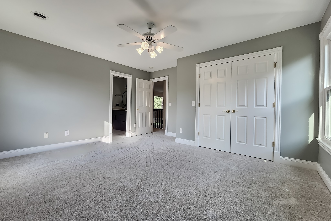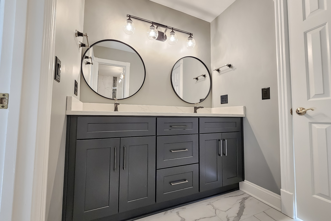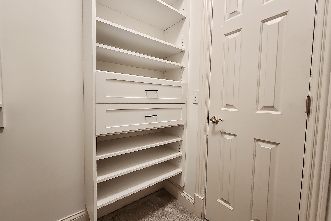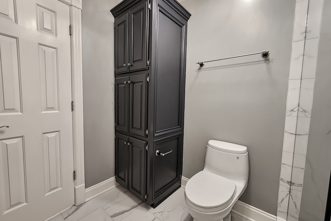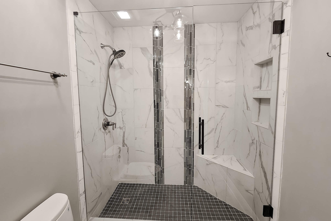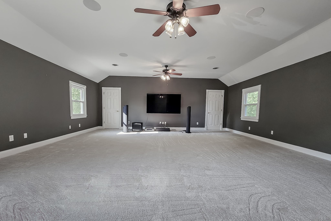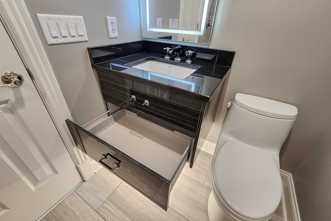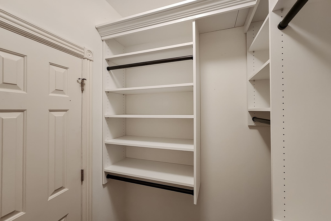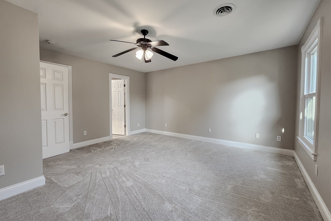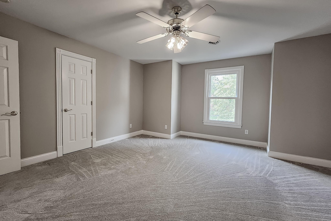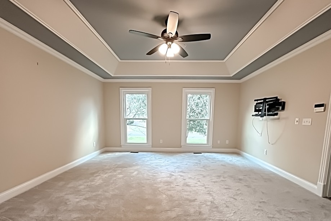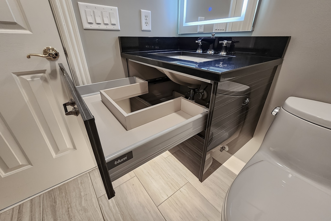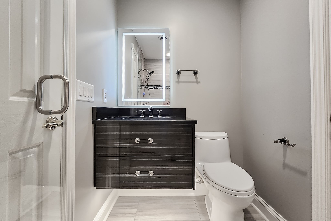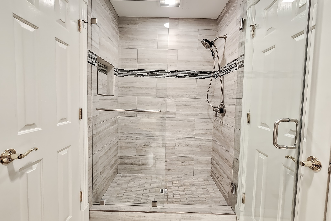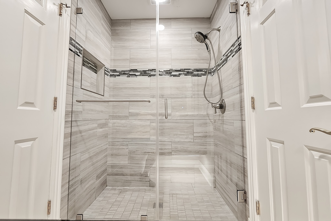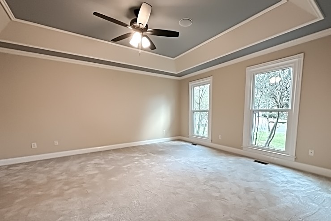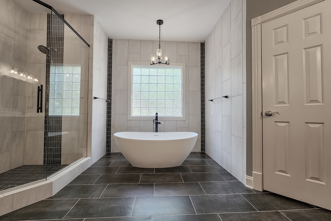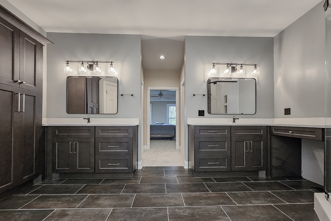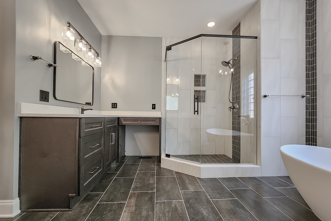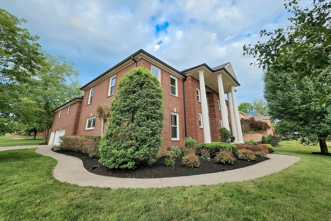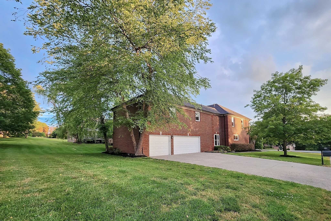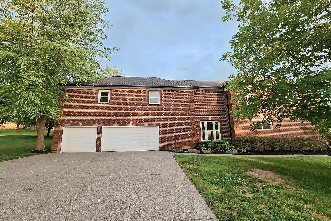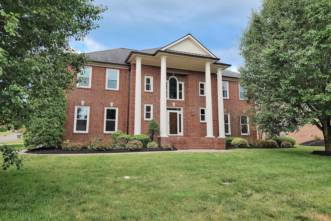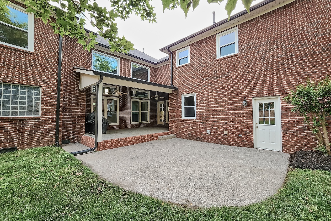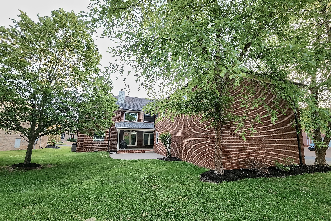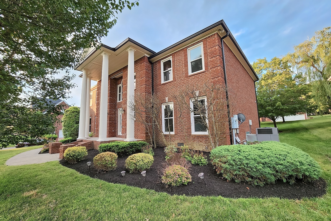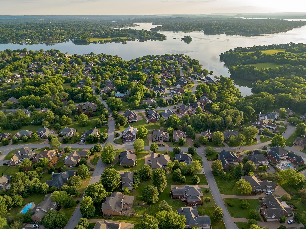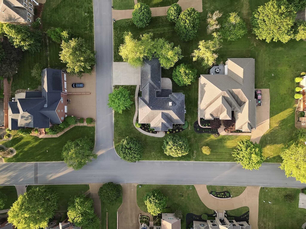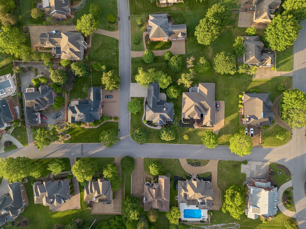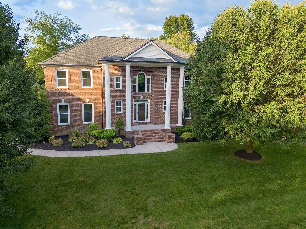1408 Shannon Pl, Old Hickory, TN 37138
Contact Triwood Realty
Schedule A Showing
Request more information
- MLS#: RTC2567440 ( Residential )
- Street Address: 1408 Shannon Pl
- Viewed: 1
- Price: $1,184,999
- Price sqft: $247
- Waterfront: No
- Year Built: 1998
- Bldg sqft: 4790
- Bedrooms: 5
- Total Baths: 6
- Full Baths: 3
- 1/2 Baths: 3
- Days On Market: 380
- Additional Information
- Geolocation: 36.2351 / -86.6044
- County: DAVIDSON
- City: Old Hickory
- Zipcode: 37138
- Subdivision: Brandywine Pointe
- Elementary School: Andrew Jackson Elementary
- Middle School: DuPont Hadley Middle
- High School: McGavock Comp High School
- Provided by: CB/RIVERLAND REALTY
- Contact: Thomas Reilly
- 352-489-4511
- DMCA Notice
-
DescriptionSeller to pay up to $20,000 towards buyers closing costs or rate buy down. Renovated in 2021. Nestled in the prestigious lake community of Brandywine Pointe, this stunning property at 1408 Shannon Place presents an exceptional opportunity for luxurious living with 5 bedrooms, 6 bathrooms, and a host of modern upgrades, this home exudes elegance & sophistication at every turn.Step inside this home and be greeted by a grandeur that seamlessly blends with modern comforts. The open concept floor plan flows effortlessly throughout the home, The gourmet kitchen is a chef's dream, perfect for both intimate gatherings and lavish soires. The renovated master bathroom is a true oasis, featuring a large stone bathtub that evokes a luxurious spa like ambiance. Enjoy an immersive cinematic experience in the fully equipped 40 x 40 Home Theater.
Property Location and Similar Properties
Features
Appliances
- Range
- Refrigerator
Home Owners Association Fee
- 0.00
Home Owners Association Fee Includes
- None
Carport Spaces
- 0.00
Close Date
- 2020-07-10
Cooling
- Central Air
Country
- US
Covered Spaces
- 0.00
Exterior Features
- Other
Fencing
- Wire
Flooring
- Carpet
- Vinyl
Furnished
- Unfurnished
Garage Spaces
- 0.00
Heating
- Electric
High School
- Dunnellon High School
Insurance Expense
- 0.00
Interior Features
- Ceiling Fans(s)
Legal Description
- Lot 10 Blk 3 Westwood Acres North PB Q PG 101
Levels
- One
Living Area
- 1572.00
Lot Features
- Cleared
Middle School
- Dunnellon Middle School
Area Major
- 34481 - Ocala
Net Operating Income
- 0.00
Open Parking Spaces
- 0.00
Other Expense
- 0.00
Other Structures
- Barn(s)
- Other
Parcel Number
- 2091-003-010
Property Type
- Residential
Roof
- Shingle
School Elementary
- Romeo Elementary School
Sewer
- Septic Tank
Tax Year
- 2019
Township
- 15
Utilities
- Electricity Connected
Virtual Tour Url
- https://www.propertypanorama.com/instaview/stellar/OM567440
Water Source
- Well
Year Built
- 1998
Zoning Code
- A-1 GENERAL AGRICULTURE
