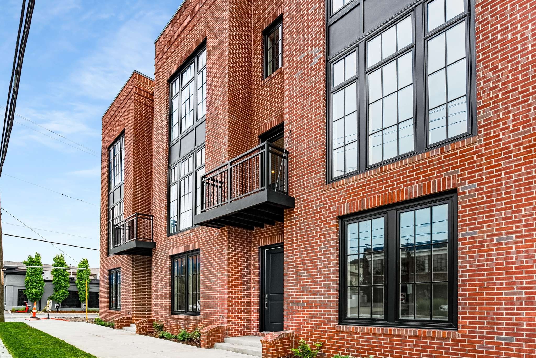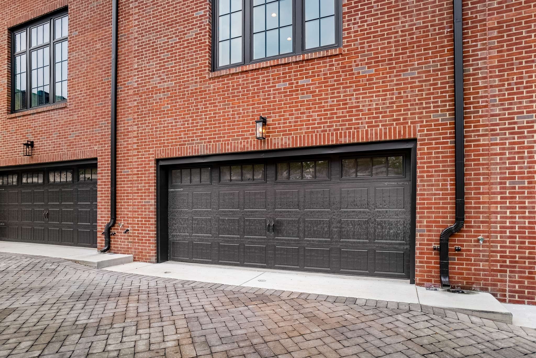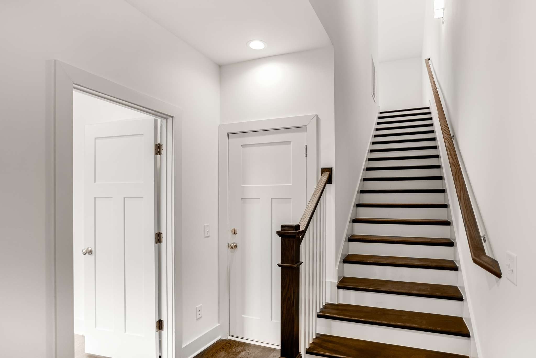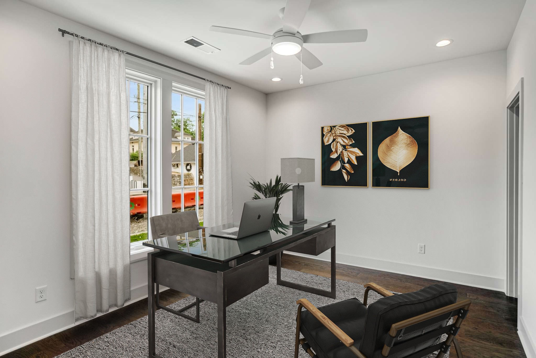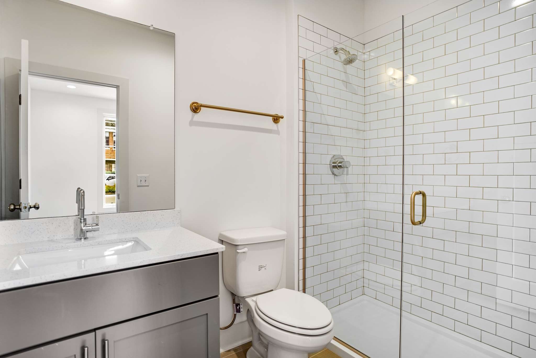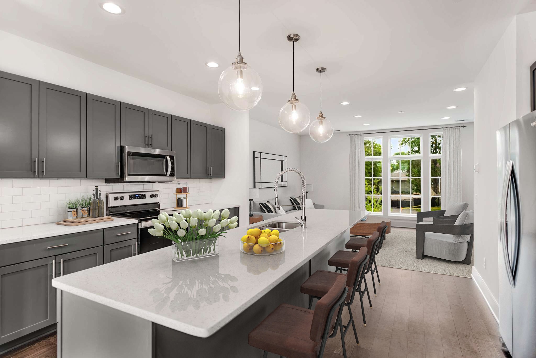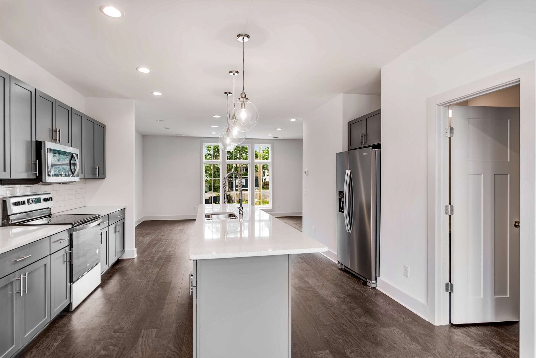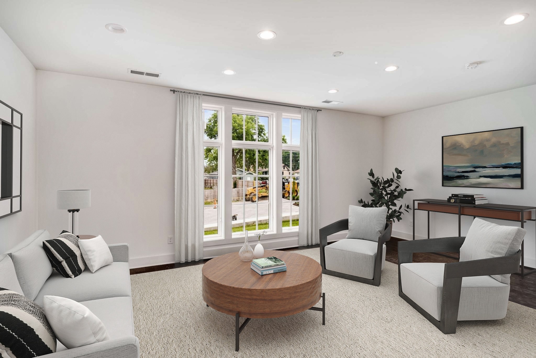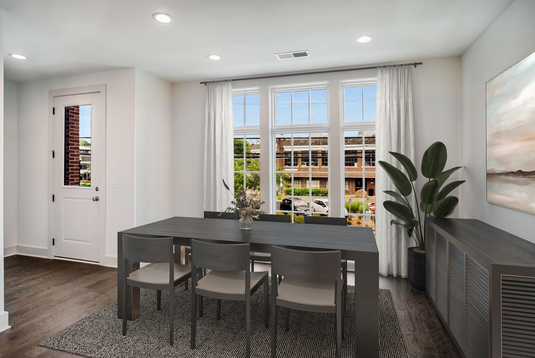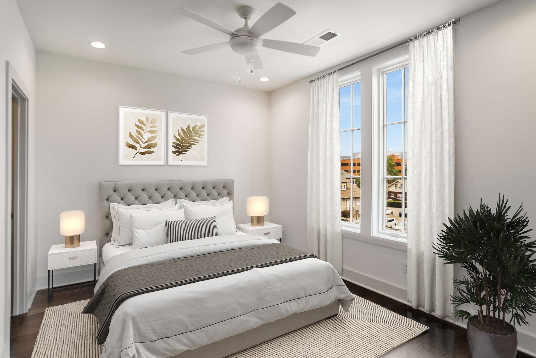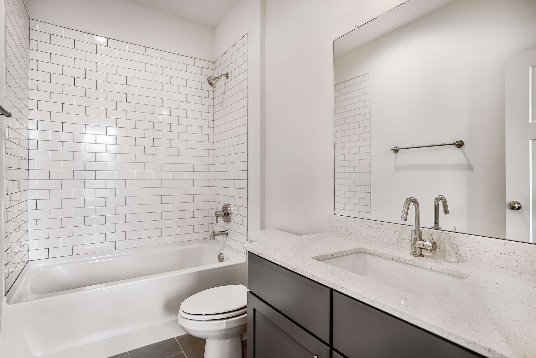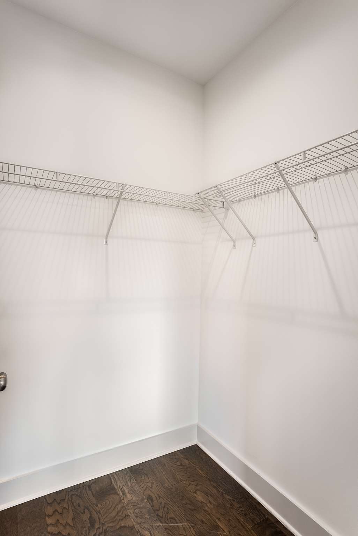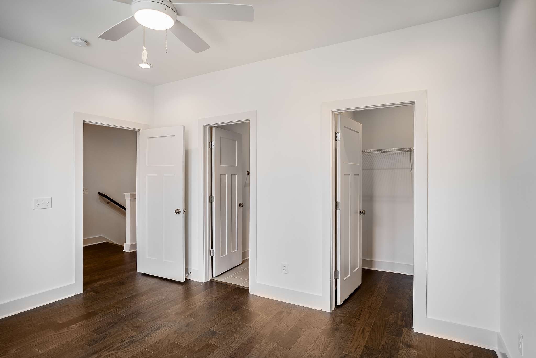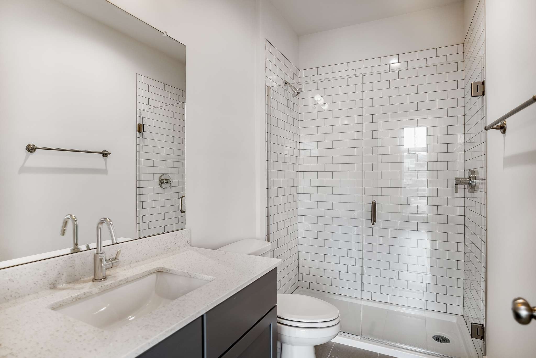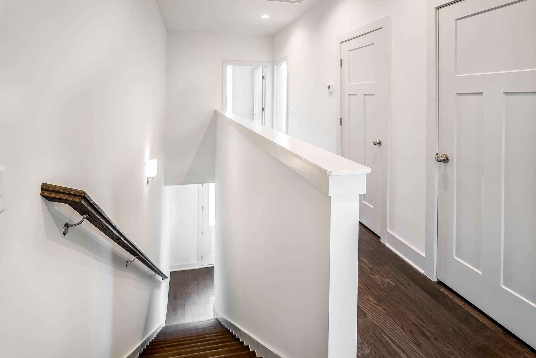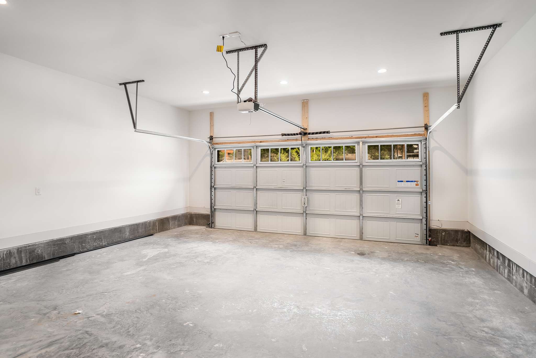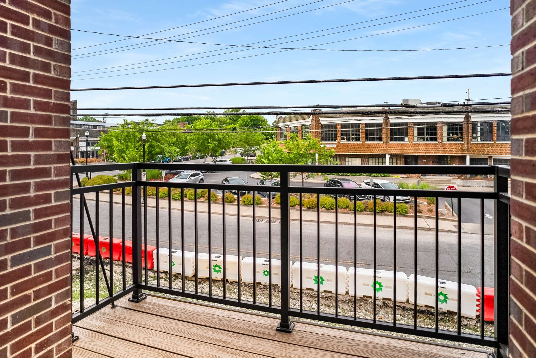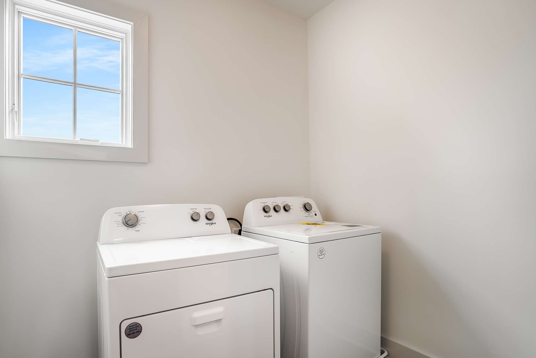1518 Edgehill Ave, Nashville, TN 37212
Contact Triwood Realty
Schedule A Showing
Request more information
- MLS#: RTC2548432 ( Residential )
- Street Address: 1518 Edgehill Ave
- Viewed: 4
- Price: $910,000
- Price sqft: $467
- Waterfront: No
- Year Built: 2022
- Bldg sqft: 1948
- Bedrooms: 3
- Total Baths: 4
- Full Baths: 3
- 1/2 Baths: 1
- Garage / Parking Spaces: 1
- Days On Market: 443
- Additional Information
- Geolocation: 36.1434 / -86.7922
- County: DAVIDSON
- City: Nashville
- Zipcode: 37212
- Subdivision: Edgehill Village Townhomes
- Elementary School: Eakin Elementary
- Middle School: West End Middle School
- High School: Hillsboro Comp High School
- Provided by: REMAX/PREMIER REALTY
- Contact: Nicolas Warnken
- 352-732-3222
- DMCA Notice
-
DescriptionWelcome to Edgehill Village Townhomes* New Price! Designed by Pfeffer Torode, these 10 townhomes are thoughtfully designed for today's living with spacious living & dining spaces combined with functional kitchen with large island and stainless appliances *Gorgeous windows on all levels overlook the bustling area of Edgehill Village* Walk across the street to some of Nashville's hottest shops and restaurants* This sophisticated 3 BR unit includes a 2 car garage* $5,000 Buyer Credit at Closing! No short term rentals. Buyer or buyer's agent to verify all pertinent info. Townhome is virtually staged~
Property Location and Similar Properties
Features
Appliances
- Dishwasher
- Range
- Refrigerator
Home Owners Association Fee
- 92.00
Home Owners Association Fee Includes
- Maintenance Grounds
Carport Spaces
- 1.00
Close Date
- 2019-03-08
Concessions
- No
Cooling
- Central Air
Country
- US
Covered Spaces
- 0.00
Exterior Features
- Other
Flooring
- Carpet
- Vinyl
Furnished
- Unfurnished
Garage Spaces
- 0.00
Heating
- Electric
Insurance Expense
- 0.00
Legal Description
- SEC 29 TWP 16 RGE 21 PLAT BOOK Z PAGE 004 SPRUCE CREEK II BLK H LOT 13
Levels
- One
Living Area
- 1144.00
Lot Features
- Cleared
- In County
- Paved
Area Major
- 34476 - Ocala
Net Operating Income
- 0.00
Open Parking Spaces
- 0.00
Other Expense
- 0.00
Other Structures
- Shed(s)
Parcel Number
- 35686-008-13
Parking Features
- Garage Door Opener
Property Type
- Residential
Roof
- Shingle
Sewer
- Septic Tank
Tax Year
- 2018
Township
- 16
Utilities
- Street Lights
Water Source
- Public
Year Built
- 1988
Zoning Code
- B-2 Community Business
