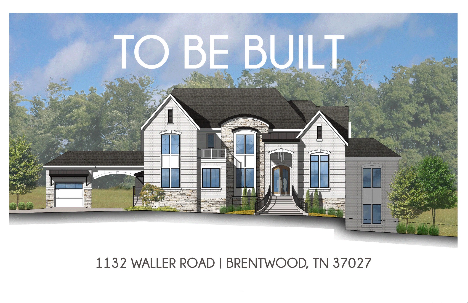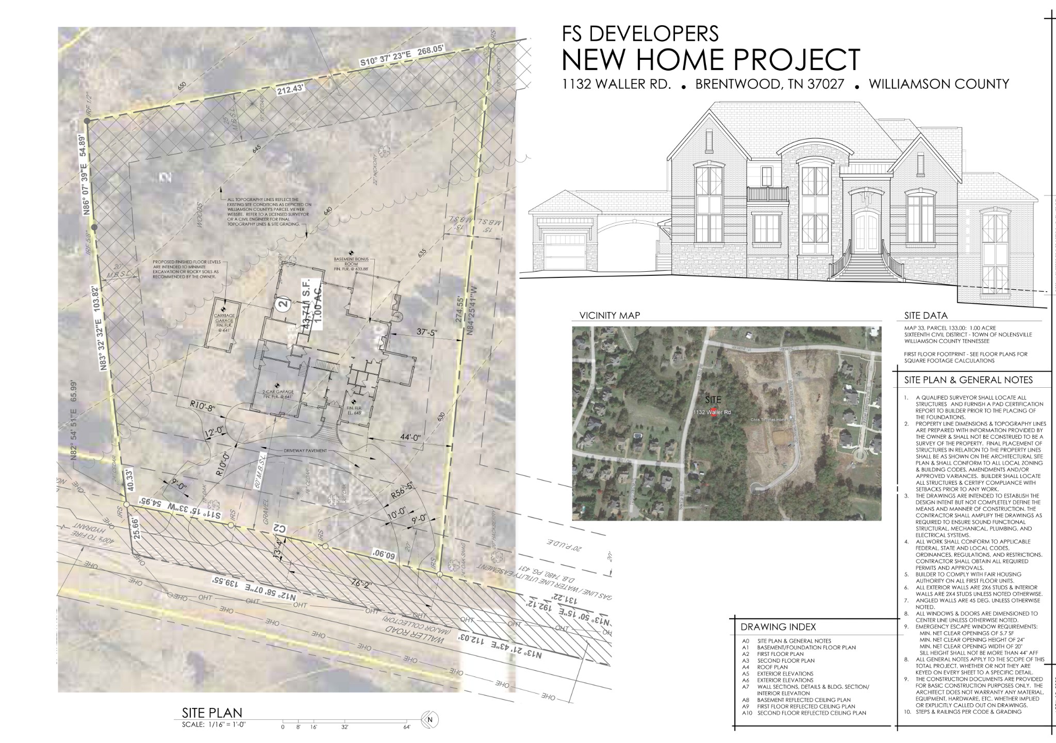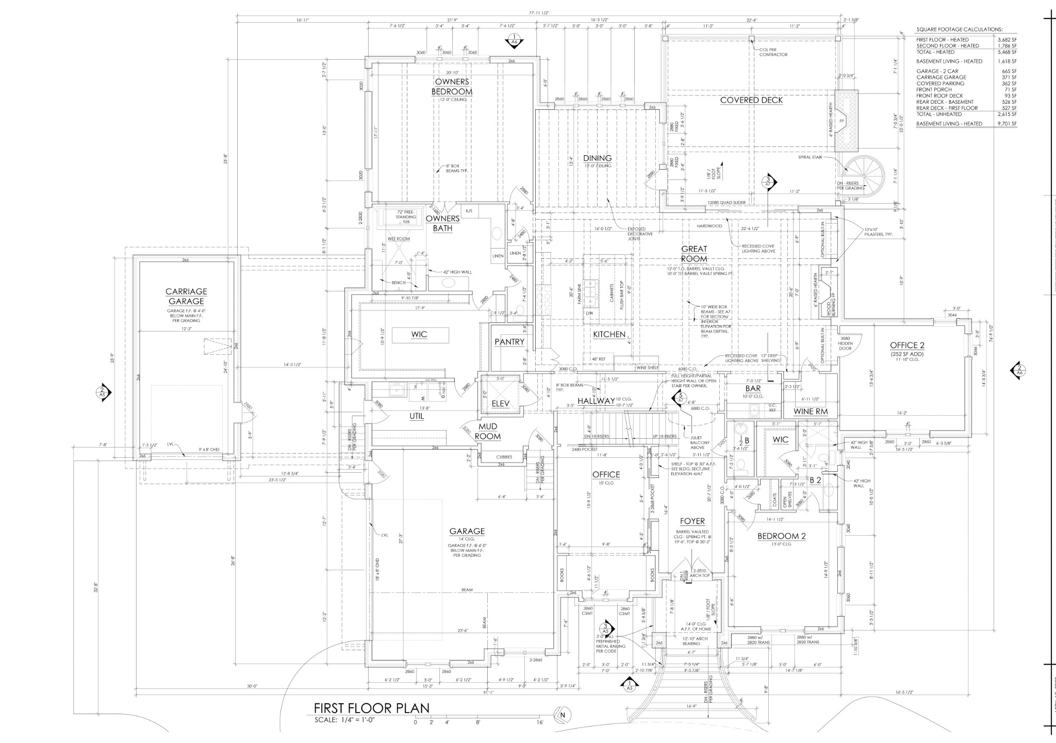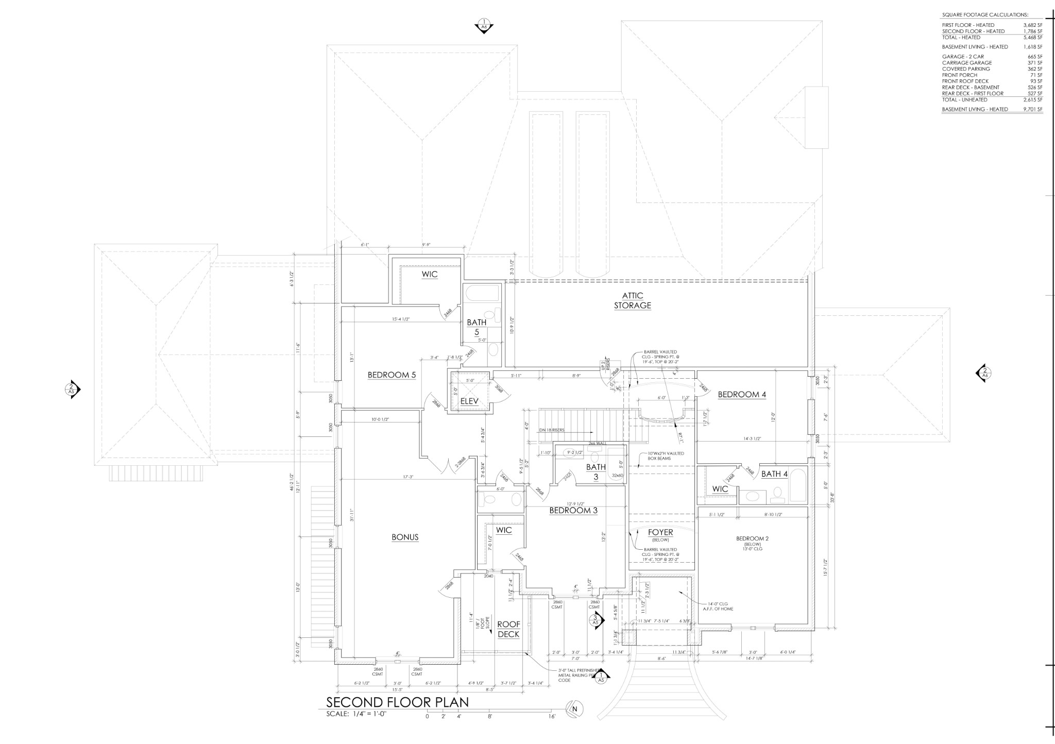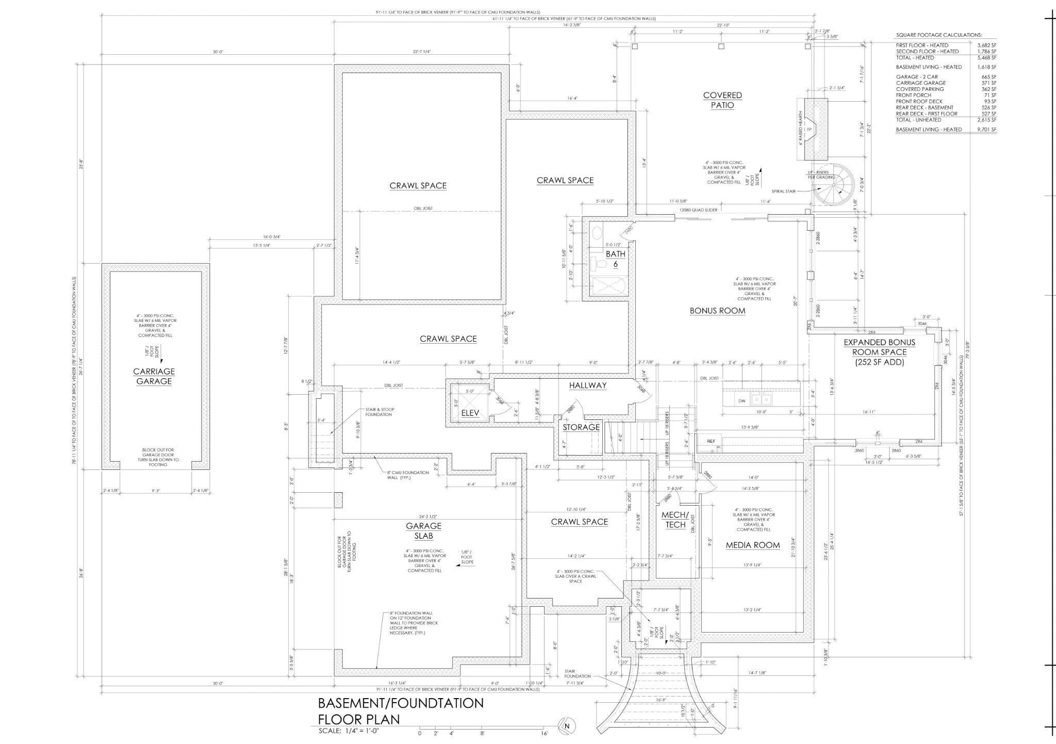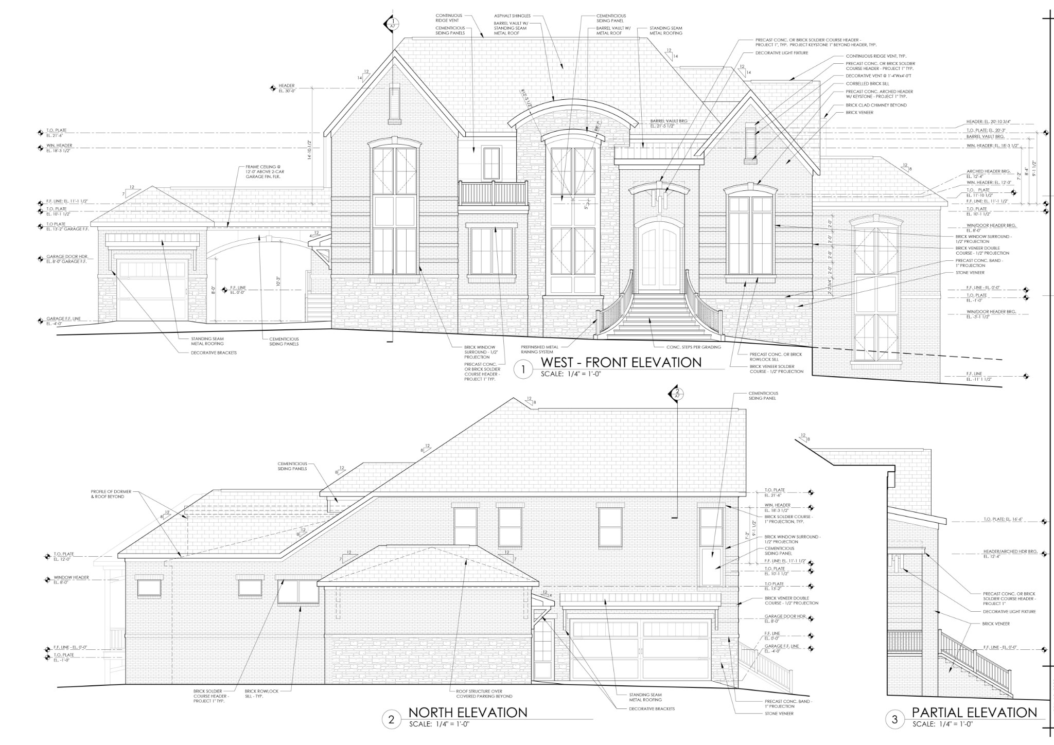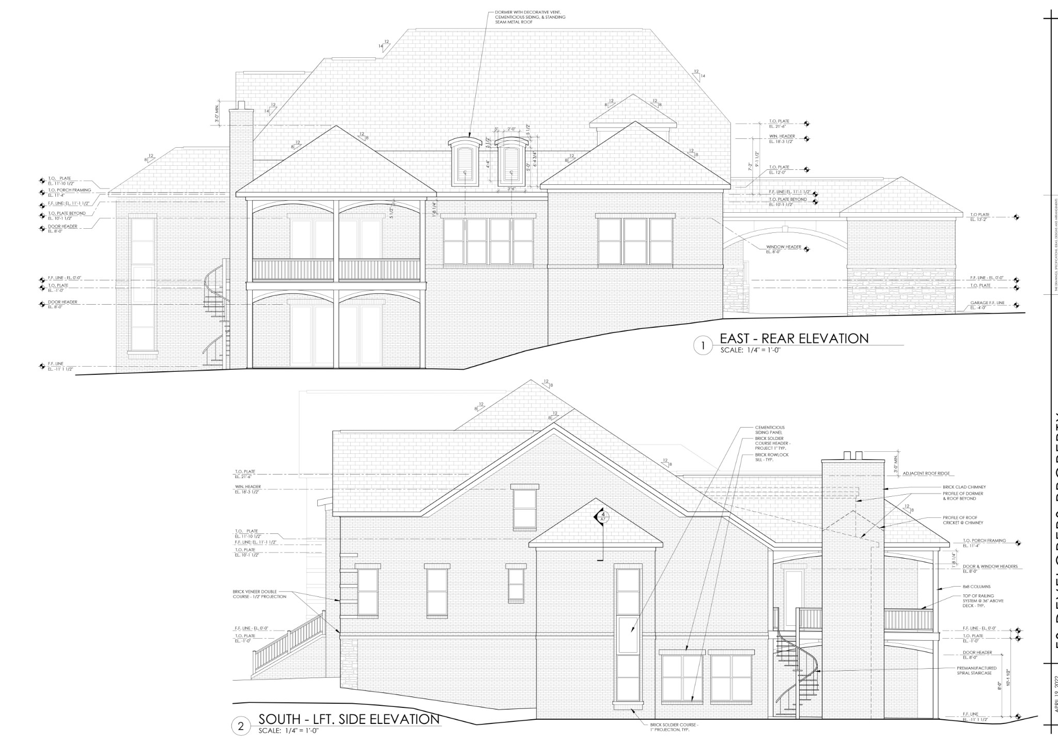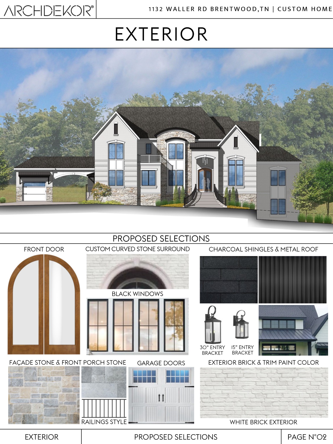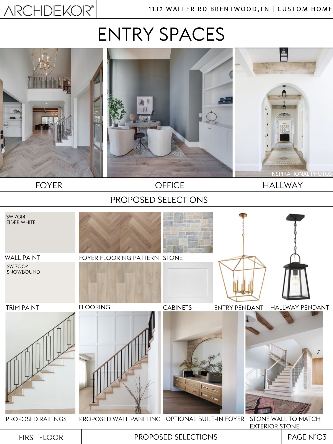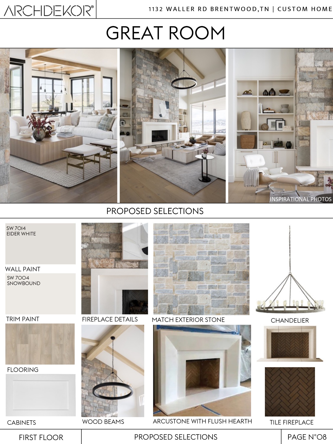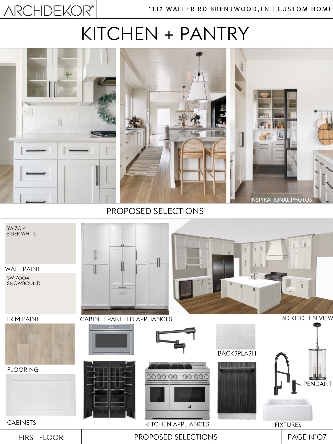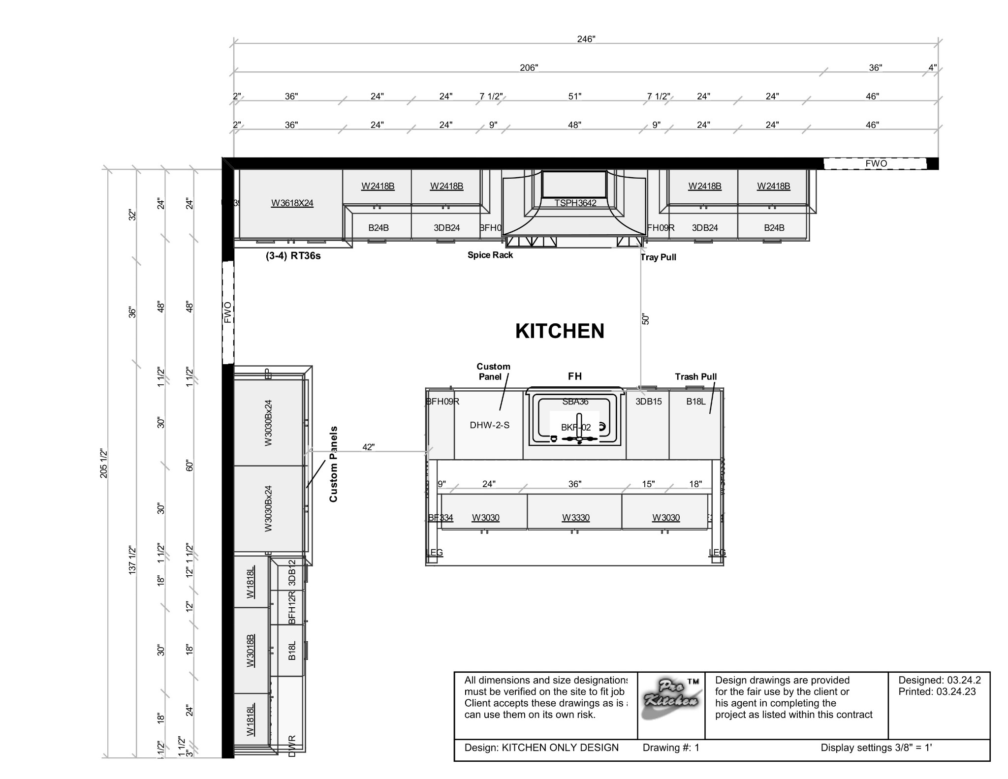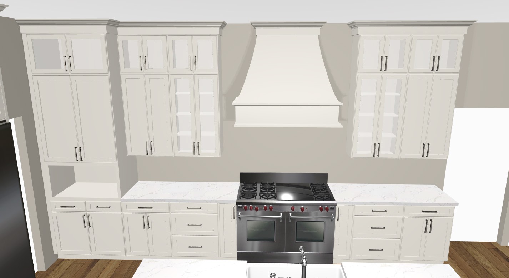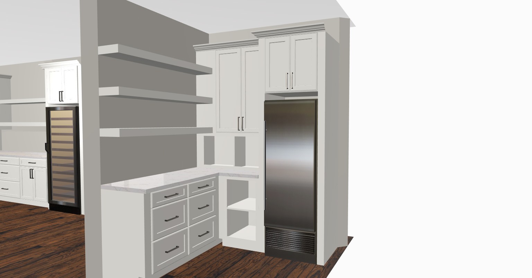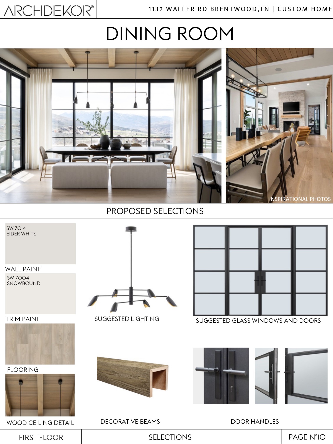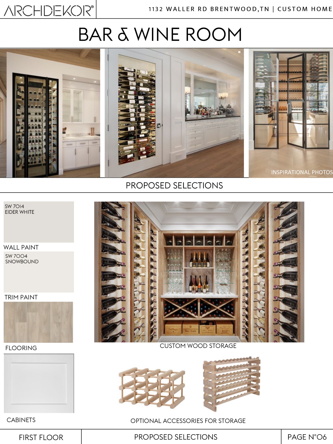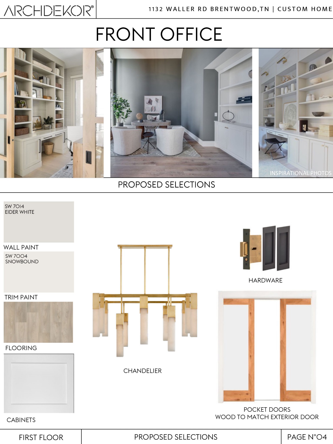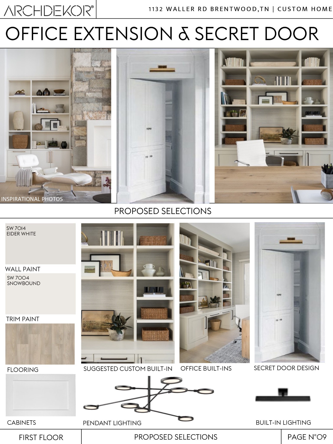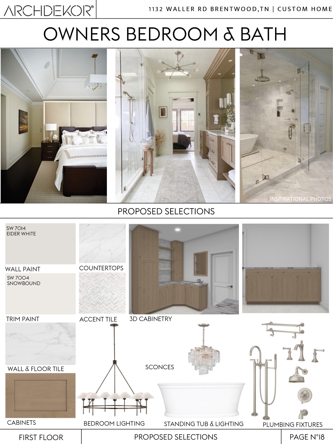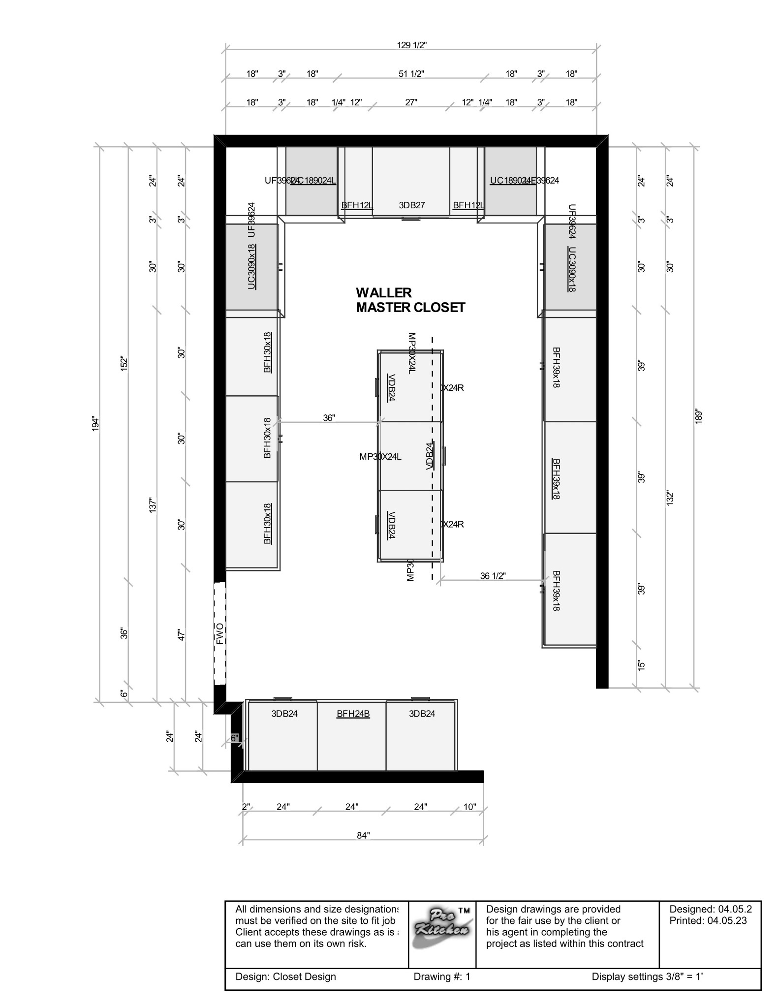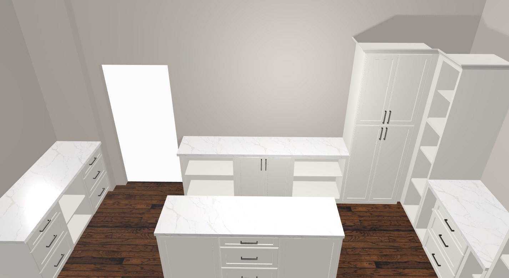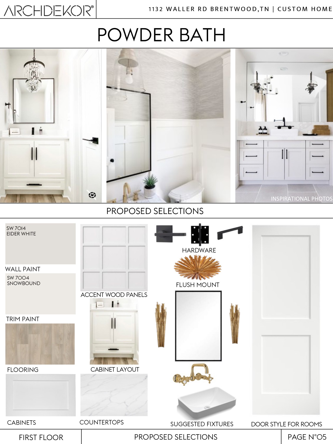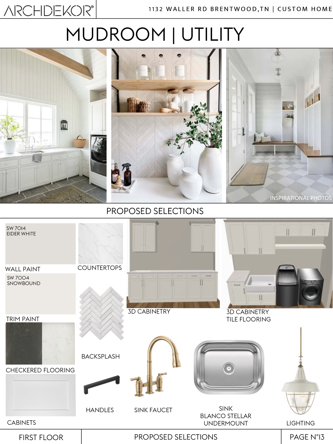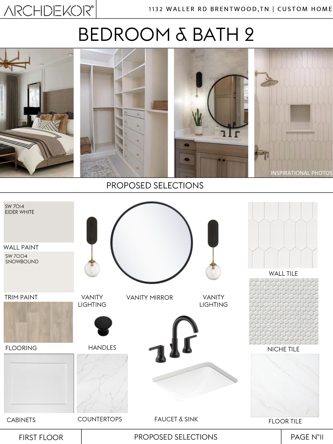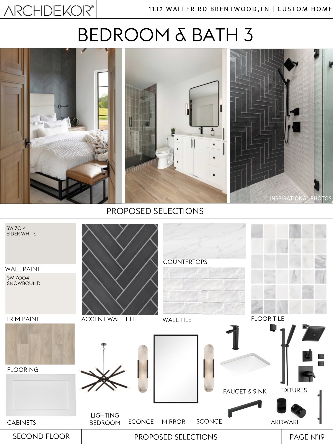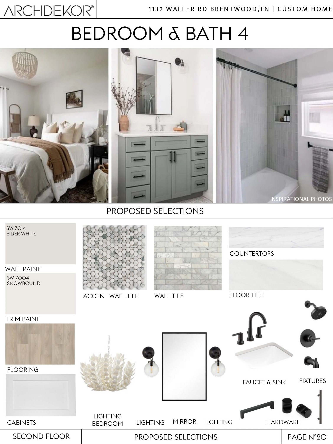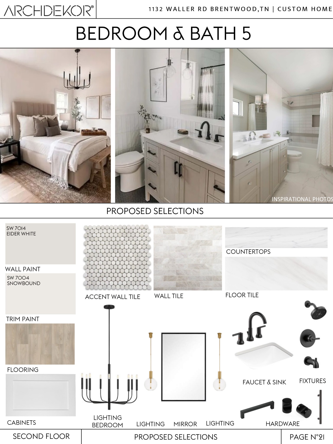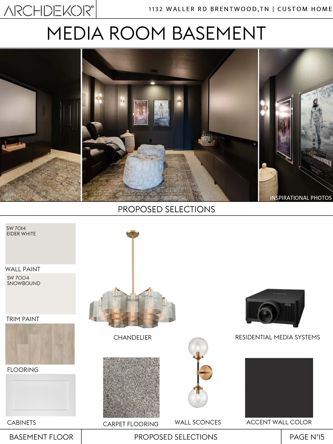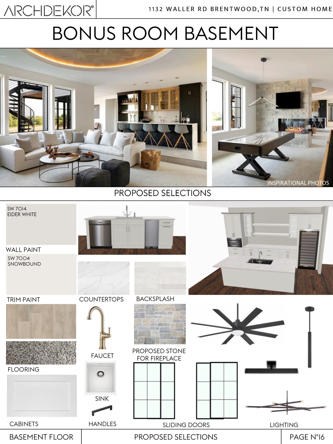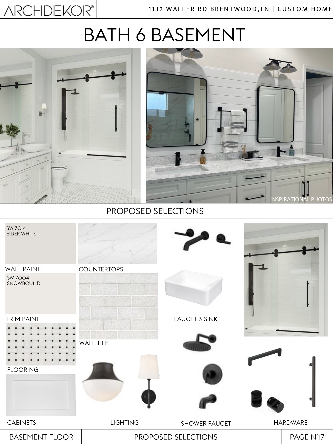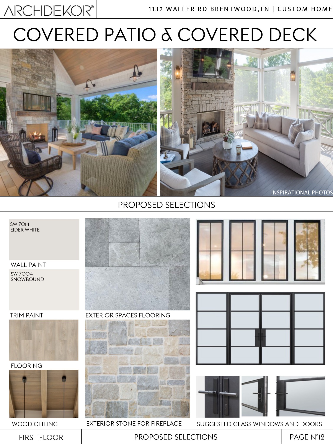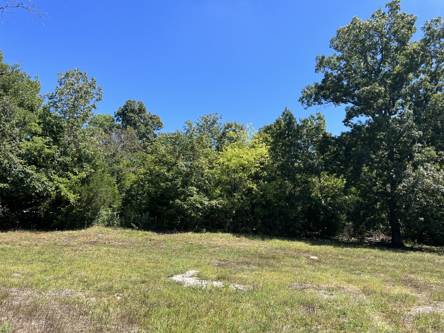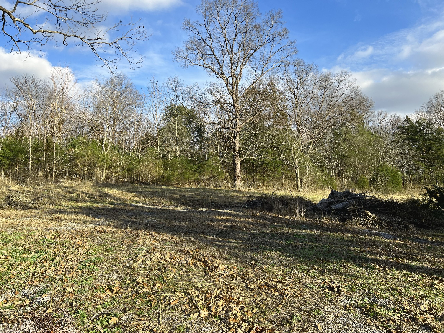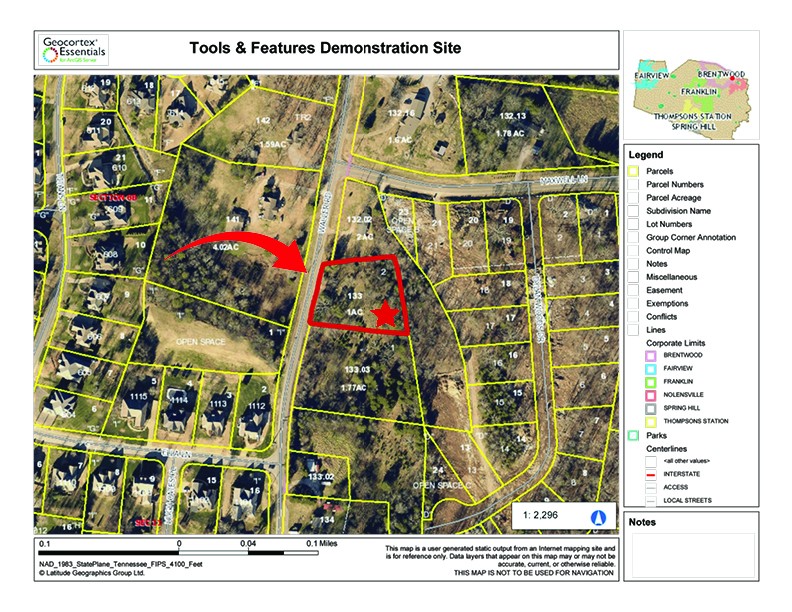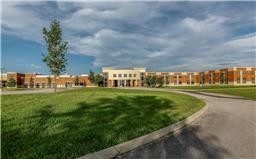1132 Waller Rd, Brentwood, TN 37027
Contact Triwood Realty
Schedule A Showing
Request more information
- MLS#: RTC2511138 ( Residential )
- Street Address: 1132 Waller Rd
- Viewed: 6
- Price: $3,800,000
- Price sqft: $536
- Waterfront: No
- Year Built: 2023
- Bldg sqft: 7086
- Bedrooms: 5
- Total Baths: 7
- Full Baths: 6
- 1/2 Baths: 1
- Garage / Parking Spaces: 1
- Days On Market: 619
- Acreage: 1.00 acres
- Additional Information
- Geolocation: 35.9752 / -86.6997
- County: WILLIAMSON
- City: Brentwood
- Zipcode: 37027
- Subdivision: One Acre Estate Lot
- Elementary School: Sunset Elementary School
- Middle School: Sunset Middle School
- High School: Ravenwood High School
- Provided by: KELLER WILLIAMS CORNERSTONE REAL ESTATE
- Contact: Dora I Campbell
- 352-369-4044
- DMCA Notice
-
DescriptionGorgeous luxury home to be built in highly desirable Brentwood, TN. This custom estate, by Frank Stanton Developers, boasts a fabulous floor plan and gracious outdoor living areas. Thoughtfully designed with owners retreat and guest suite on the main level along with a great room and two dedicated offices. The estate boasts three bonus rooms (one with kitchenette), a media room, bar, wine room and five large en suite bedrooms. Finished basement with Elevator to all floors Porte cochere Spiral staircase connects upper and lower outdoor living areas (both with fireplaces) No HOA Zoned for Nationally Ranked Ravenwood High School. Some materials, vendors and prices are subject to change, based on availability & supply chain. Pool can be added at a cost of ~$250K.
Property Location and Similar Properties
Features
Appliances
- Dishwasher
- Dryer
- Microwave
- Other
- Refrigerator
- Washer
Home Owners Association Fee
- 0.00
Home Owners Association Fee Includes
- Maintenance Structure
- Maintenance Grounds
Carport Spaces
- 0.00
Close Date
- 2017-01-04
Concessions
- No
Cooling
- Central Air
Country
- US
Covered Spaces
- 0.00
Exterior Features
- Rain Gutters
Flooring
- Carpet
- Tile
- Vinyl
Furnished
- Unfurnished
Garage Spaces
- 1.00
Heating
- Heat Pump
High School
- West Port High School
Insurance Expense
- 0.00
Interior Features
- Walk-In Closet(s)
Legal Description
- Sec 33 Twp 15 Rge 21
- Brighton Condominium
- Phase 5
- Unit 5044
Levels
- One
Living Area
- 1864.00
Lot Features
- Cleared
- Paved
Middle School
- Liberty Middle
Area Major
- 34474 - Ocala
Net Operating Income
- 0.00
Open Parking Spaces
- 0.00
Other Expense
- 0.00
Parcel Number
- 23832-005044
Property Type
- Residential
Roof
- Shingle
School Elementary
- Saddlewood Elementary School
Sewer
- Public Sewer
Tax Year
- 2018
Township
- 15
Unit Number
- 106
Utilities
- Cable Available
- Electricity Connected
Water Source
- Public
Year Built
- 2006
Zoning Code
- PUD Planned Unit Developm
