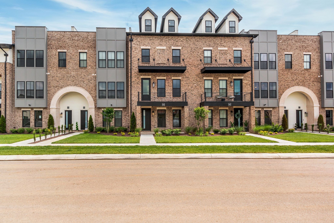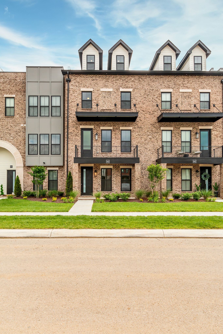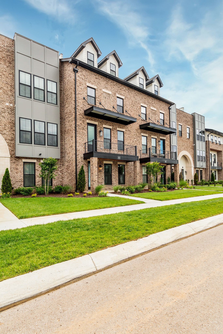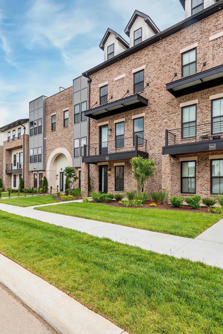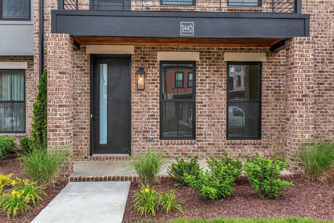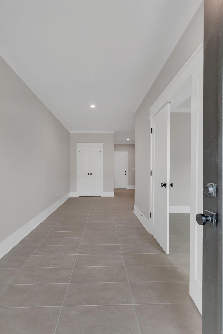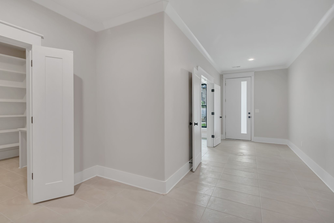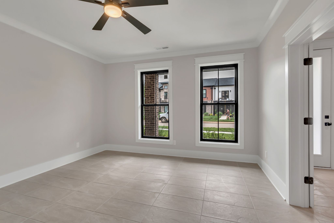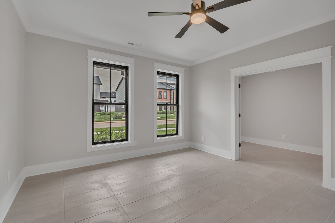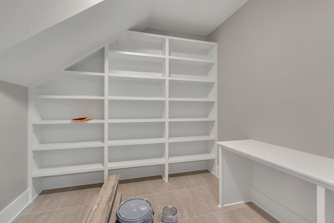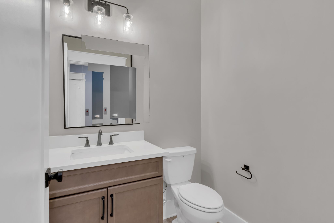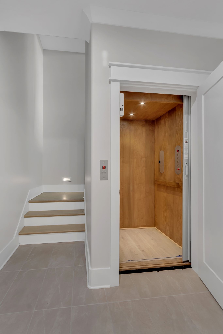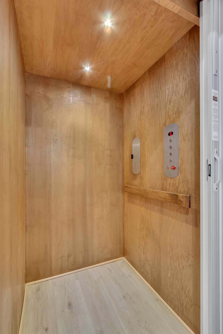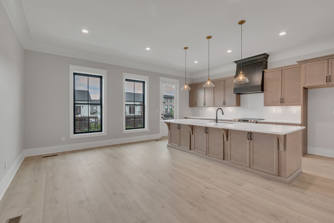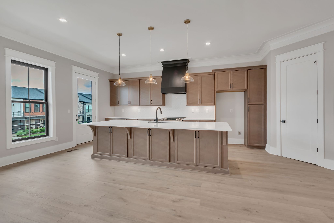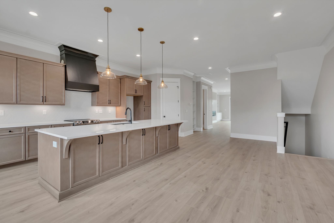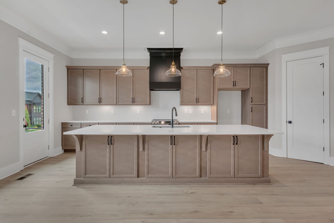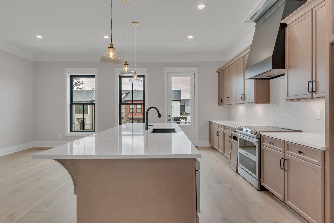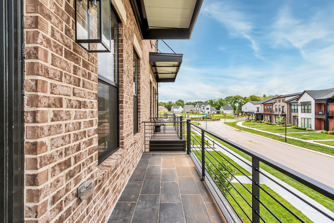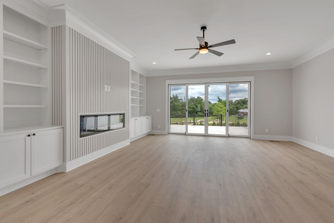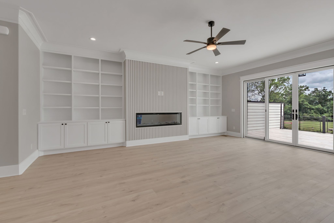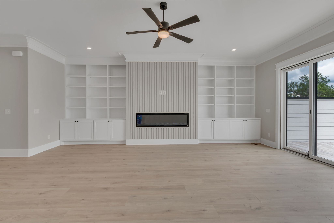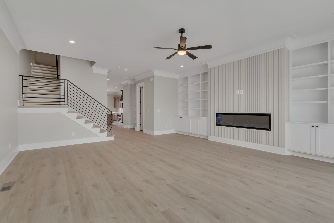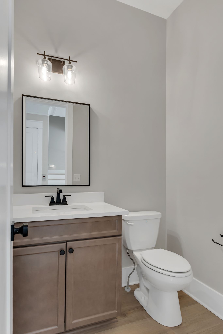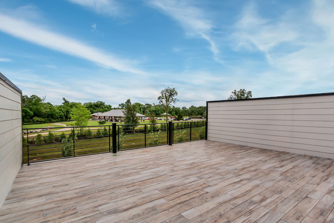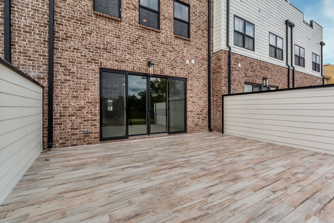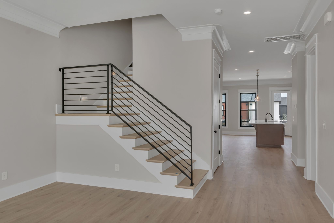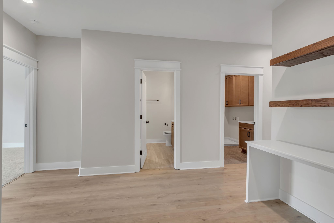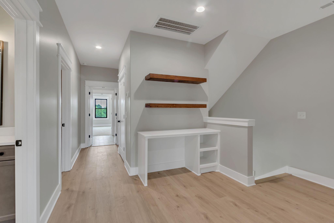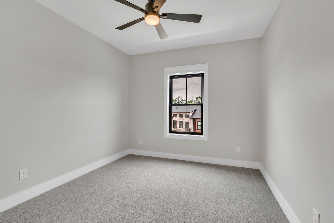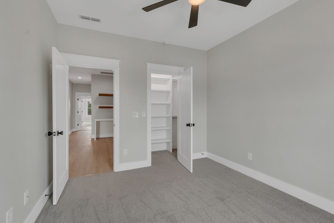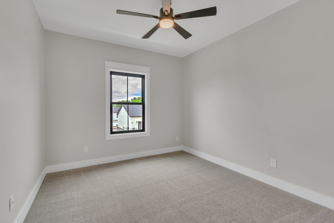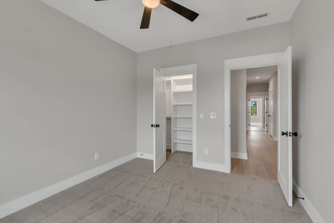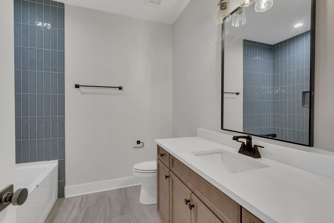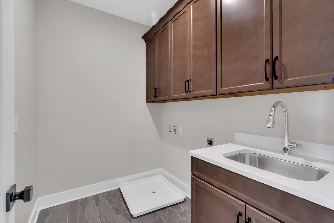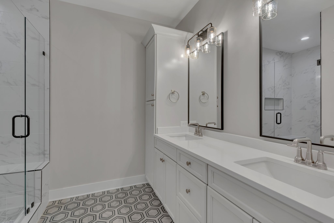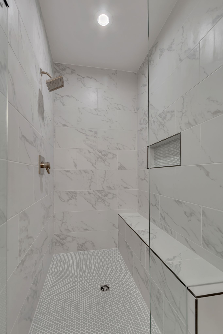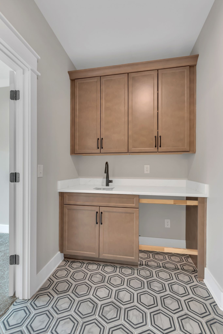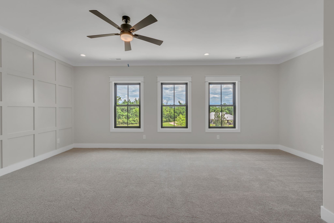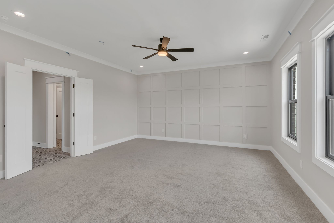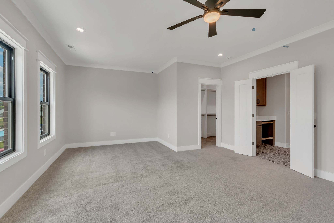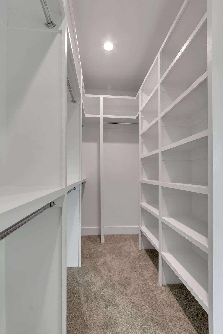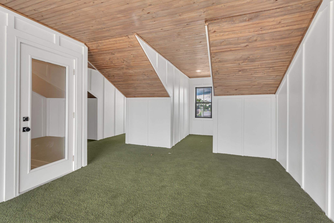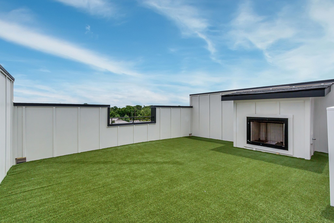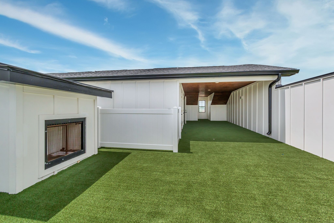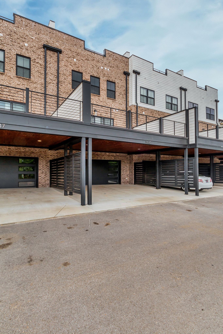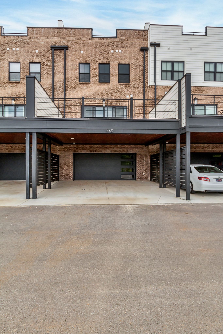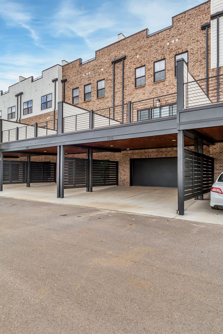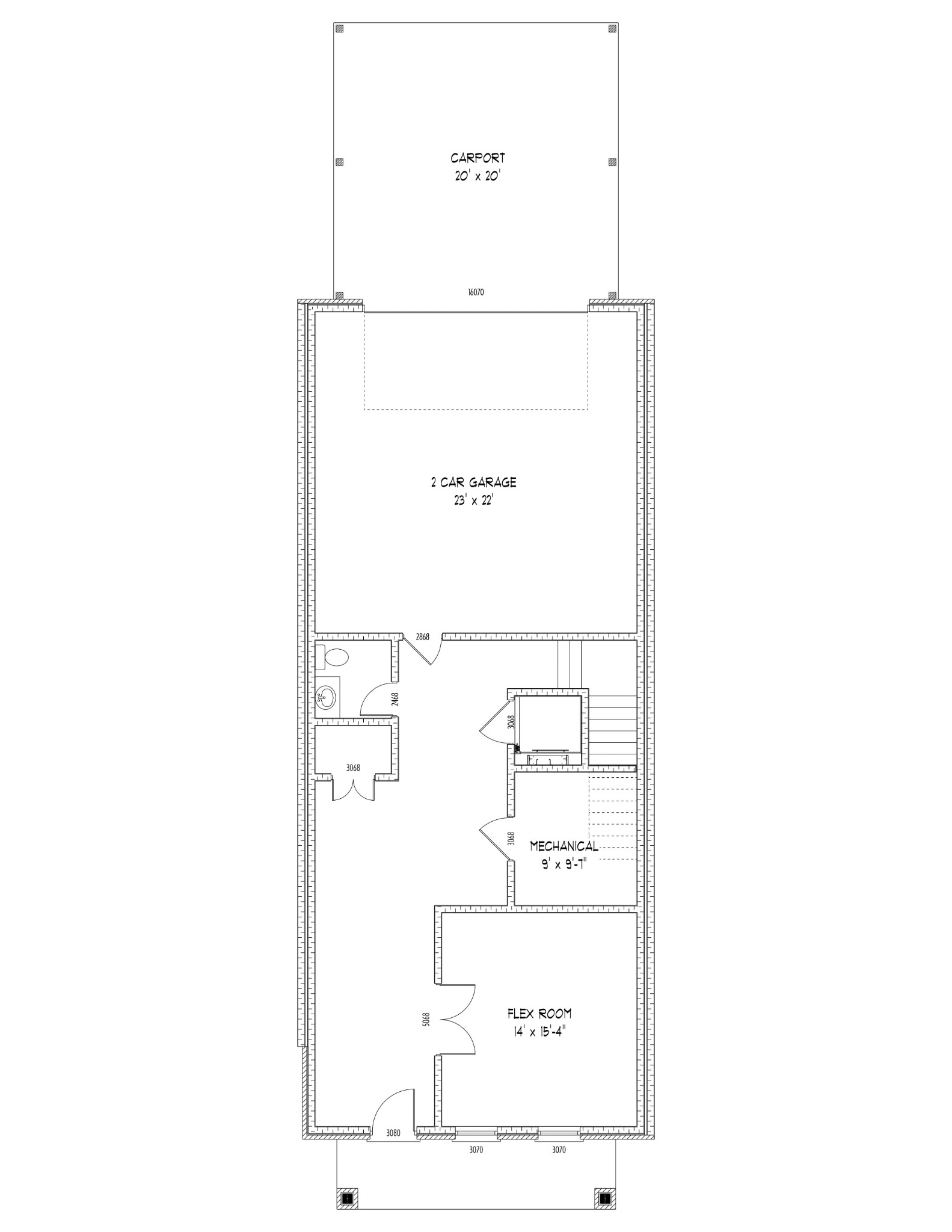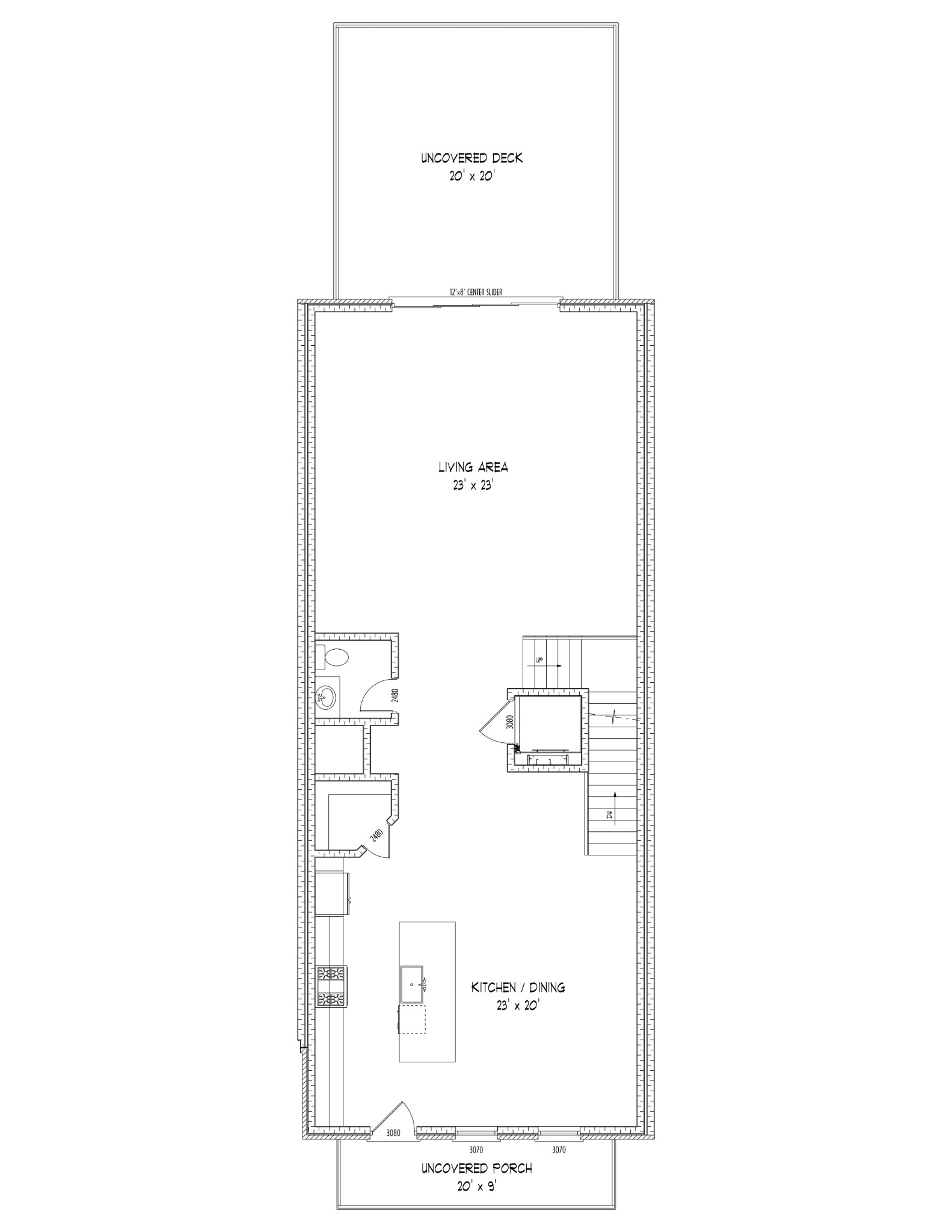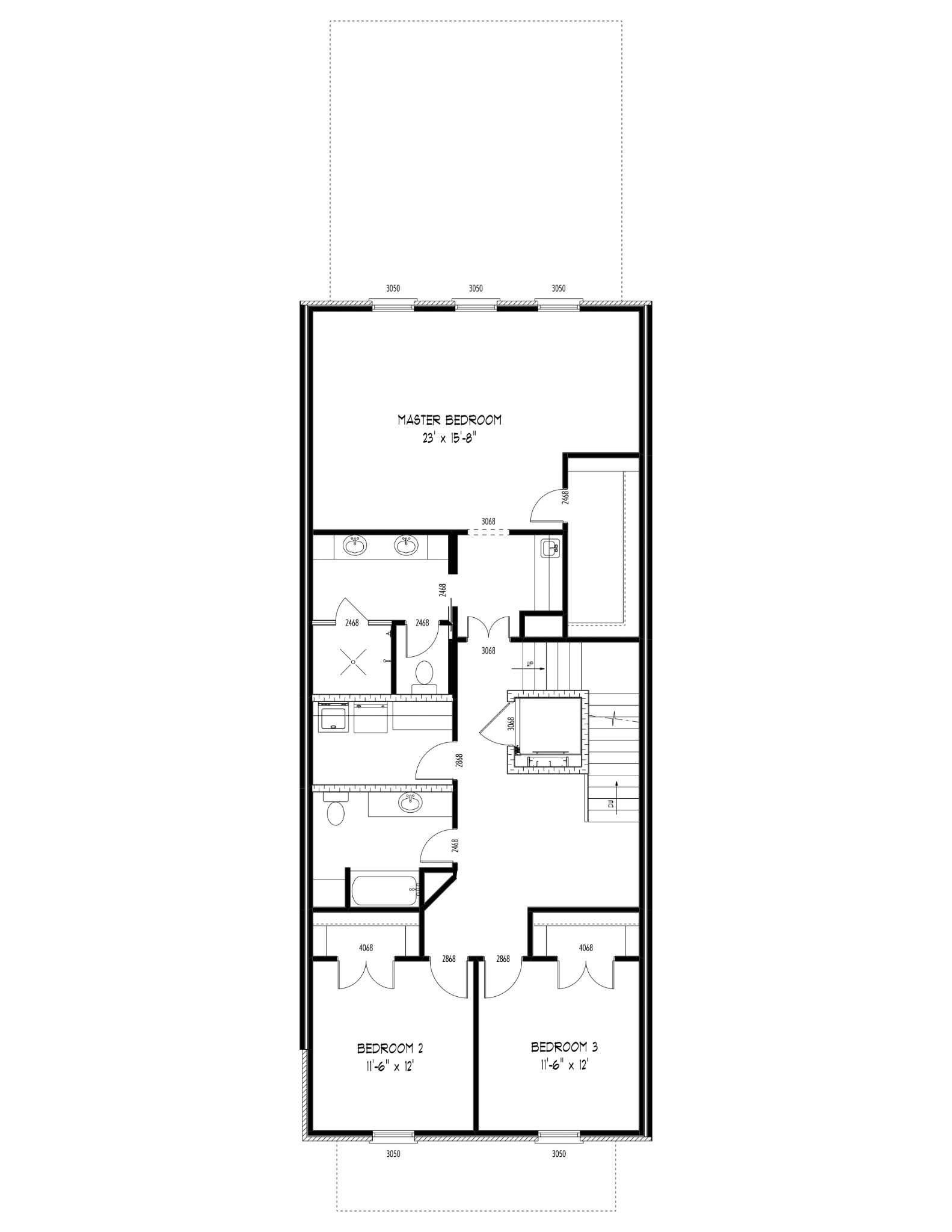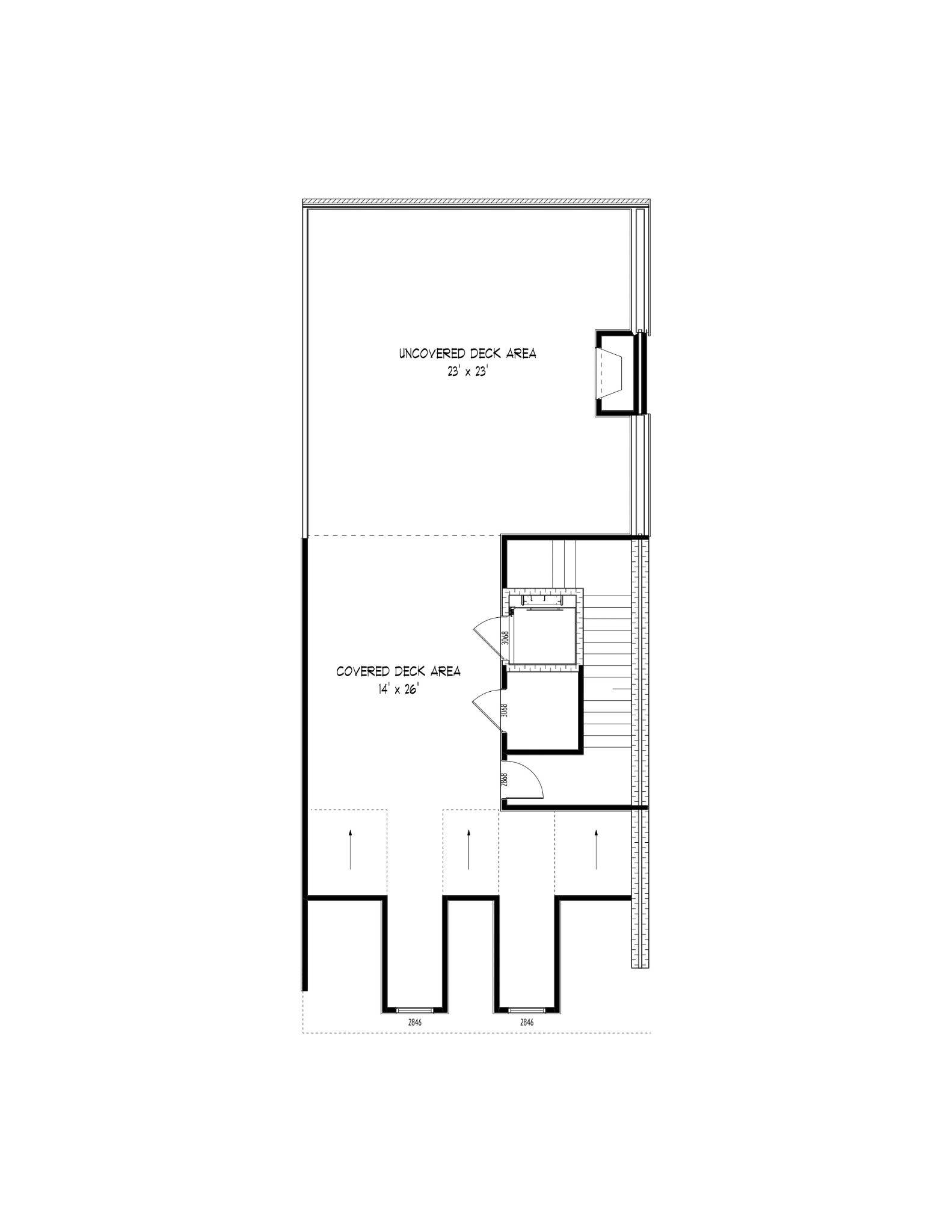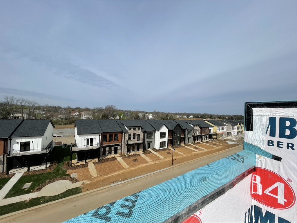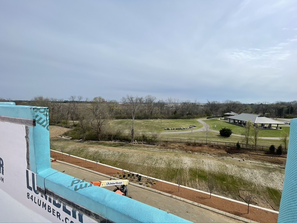1445 Doc Johns Blvd, Murfreesboro, TN 37128
Contact Triwood Realty
Schedule A Showing
Request more information
- MLS#: RTC2495932 ( Residential )
- Street Address: 1445 Doc Johns Blvd
- Viewed: 3
- Price: $749,900
- Price sqft: $210
- Waterfront: No
- Year Built: 2023
- Bldg sqft: 3574
- Bedrooms: 3
- Total Baths: 4
- Full Baths: 2
- 1/2 Baths: 2
- Garage / Parking Spaces: 2
- Days On Market: 560
- Additional Information
- Geolocation: 35.8255 / -86.4258
- County: RUTHERFORD
- City: Murfreesboro
- Zipcode: 37128
- Subdivision: Hidden River Estates
- Elementary School: Cason Lane Academy
- Middle School: Rockvale
- High School: Rockvale
- Provided by: Benchmark Realty, LLC
- Contact: Lane Wommack
- 6158092323
- DMCA Notice
-
DescriptionOscar plan our latest addition in hidden river estates and first of it kind in murfreesboro. 3 different models to choose from. Ranging from 2500+ 3500+ sq. Ft. , with 4th floor rooftop patios, an elevator, breathtaking views, and huge decks off kitchen, who needs an office with a home like this. Hidden river estates includes amenity center, 3 pools, connected directly to the greenway, gated community, and much more. Builder is allowing full selection process including a lighting and appliance allowance so you can customize your home the way you want. Come by an see our model home which will give every potential an idea of finishes.
Property Location and Similar Properties
Features
Appliances
- Dishwasher
- Disposal
- Microwave
Home Owners Association Fee
- 250.00
Home Owners Association Fee Includes
- Maintenance Grounds
- Insurance
- Internet
- Recreation Facilities
Basement
- Slab
Carport Spaces
- 0.00
Close Date
- 0000-00-00
Contingency
- INSP
Cooling
- Central Air
Country
- US
Covered Spaces
- 2.00
Exterior Features
- Smart Irrigation
Flooring
- Finished Wood
- Tile
Garage Spaces
- 2.00
Heating
- Central
High School
- Rockvale High School
Insurance Expense
- 0.00
Levels
- Three Or More
Living Area
- 3574.00
Lot Features
- Level
Middle School
- Rockvale Middle School
Net Operating Income
- 0.00
New Construction Yes / No
- Yes
Open Parking Spaces
- 0.00
Other Expense
- 0.00
Parcel Number
- 101 00312 R0134436
Parking Features
- Attached
Possession
- Close Of Escrow
Property Type
- Residential
School Elementary
- Cason Lane Academy
Sewer
- Public Sewer
Utilities
- Water Available
Water Source
- Public
Year Built
- 2023
