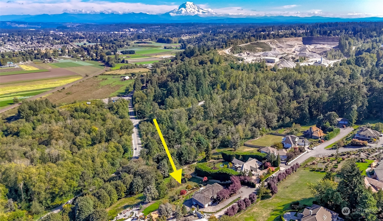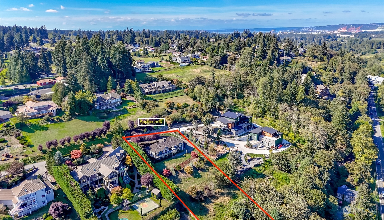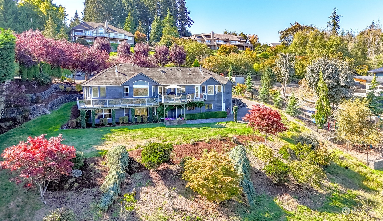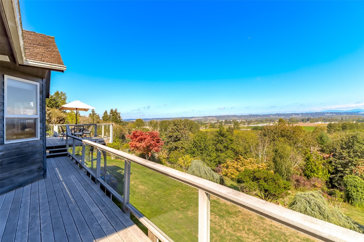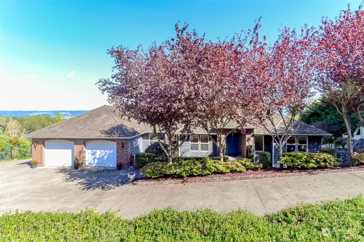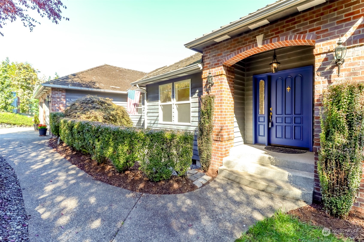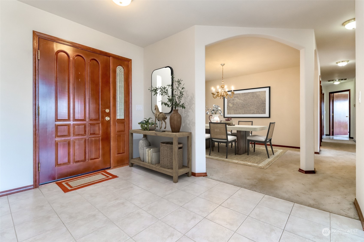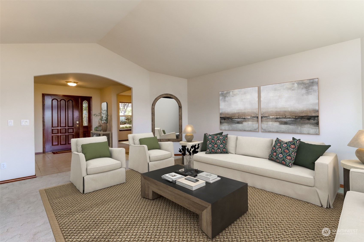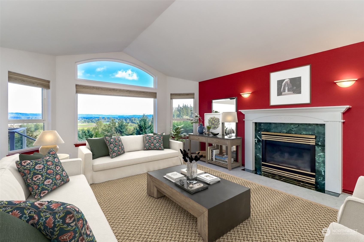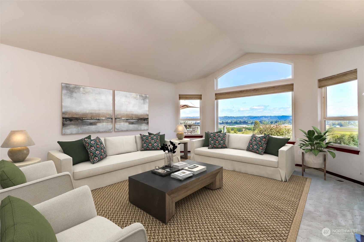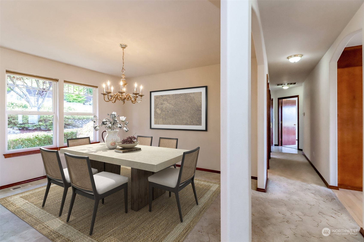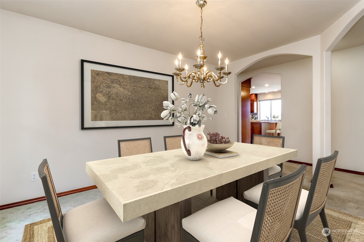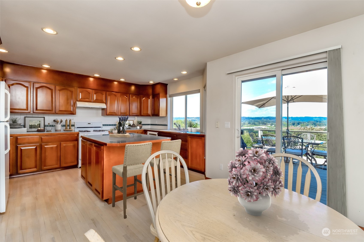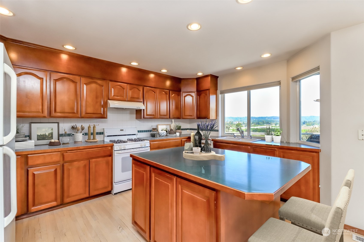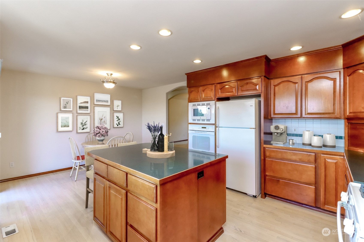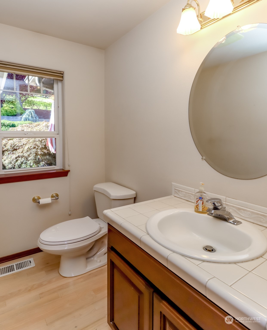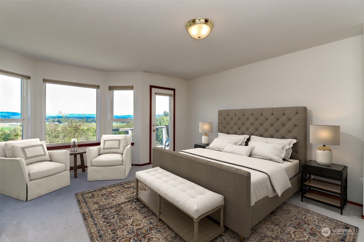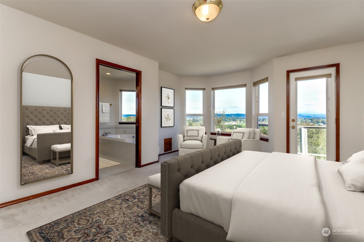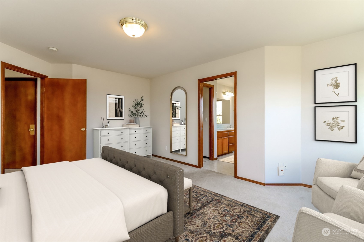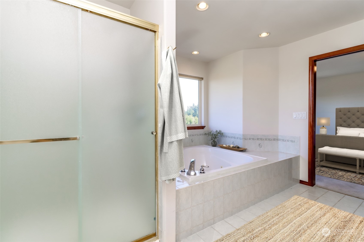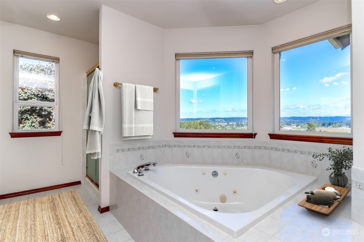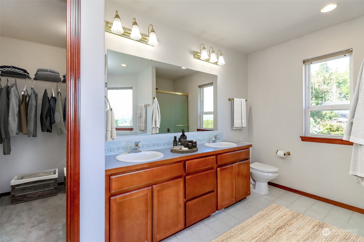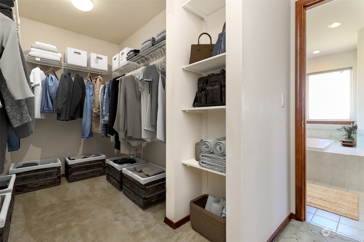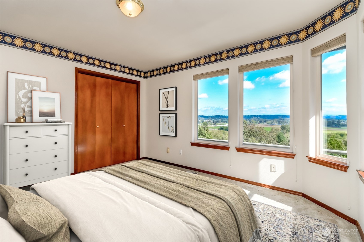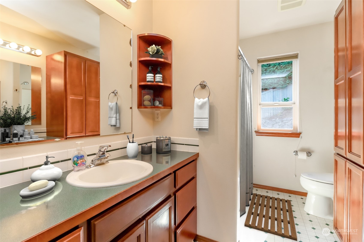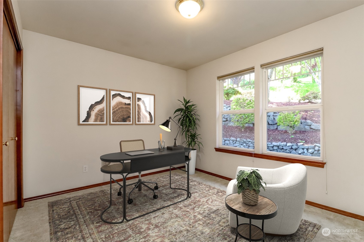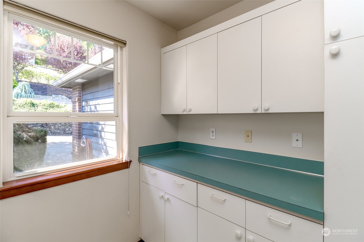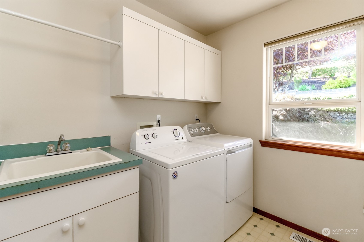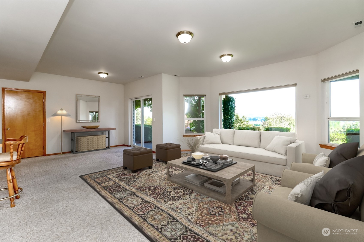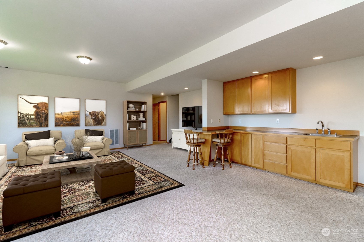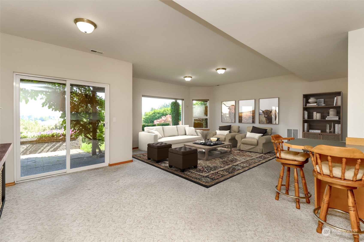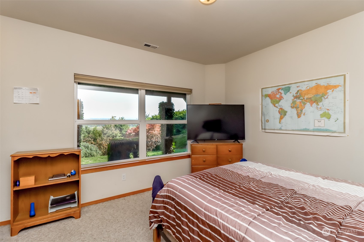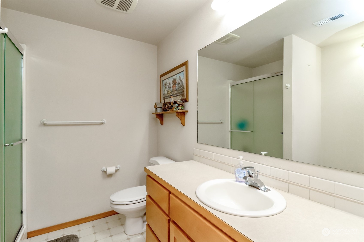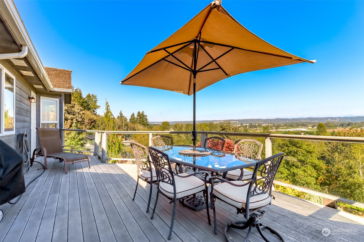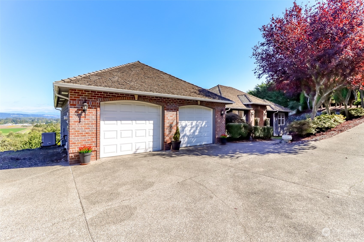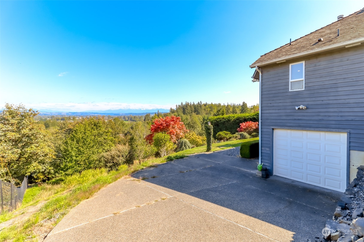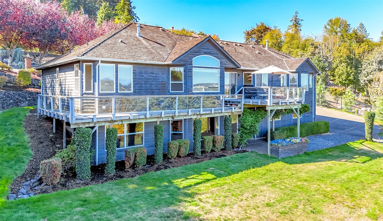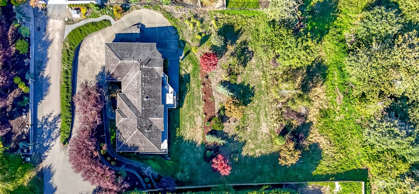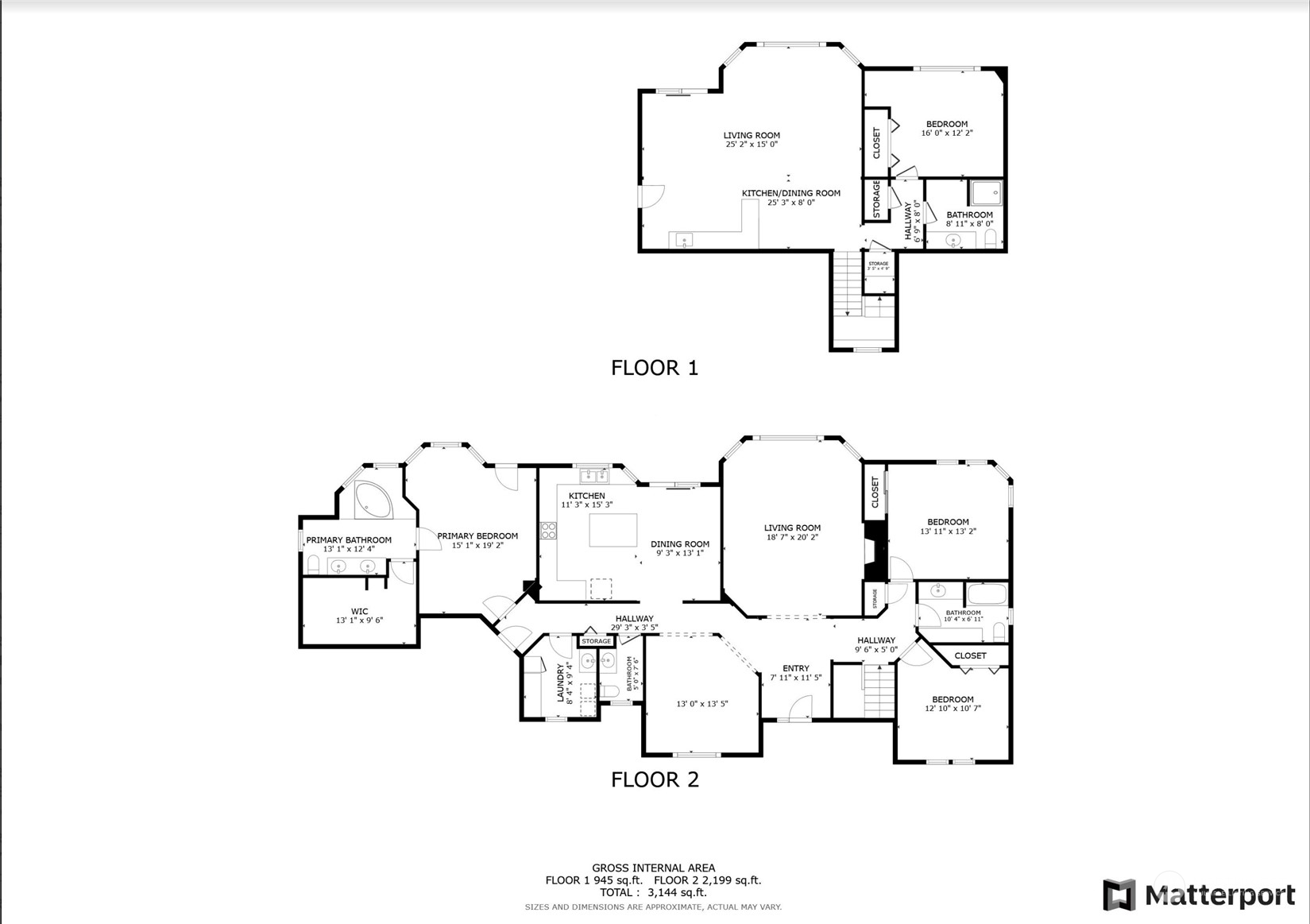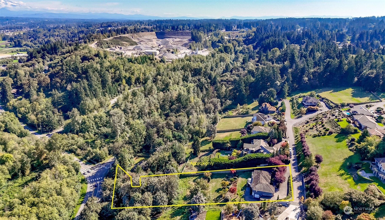5705 51st Avenue Ct E, Tacoma, WA 98443
Contact Triwood Realty
Schedule A Showing
Request more information
- MLS#: NWM2292571 ( Residential )
- Street Address: 5705 51st Avenue Ct E
- Viewed: 2
- Price: $1,185,000
- Price sqft: $353
- Waterfront: No
- Year Built: 1998
- Bldg sqft: 3355
- Bedrooms: 4
- Total Baths: 3
- Full Baths: 2
- 1/2 Baths: 1
- Garage / Parking Spaces: 4
- Acreage: 1.63 acres
- Additional Information
- Geolocation: 47.2054 / -122.36
- County: PIERCE
- City: Tacoma
- Zipcode: 98443
- Subdivision: Summit
- Elementary School: Waller Road Elem
- Middle School: Aylen Jnr
- High School: Puyallup
- Provided by: Keller Williams Realty
- Contact: Rebecca Del Pozo
- 253-848-5304
- DMCA Notice
-
DescriptionStunning home located in Ridgeview Heights, with unobstructed views of the valley & Mr. Rainier. Offering 3,355 sq ft of living space, 4 beds, 3.5 baths + potential for an income suite. Main floor vaulted ceilings, elegant gas fireplace in the main living room, formal dining, full + half bath, 2 bed, & utility room with storage + sink. Kitchen offers beautiful cabinetry, more views, useful center island, and bar seating. Primary suite with 5 piece bath, dual sinks, valley views from the soaking tub, & walk in closet. Downstairs is 2nd living space with 2nd kitchen, private access, bedroom, and 3/4 bath. Beautiful drive into the home, with a 2 car garage on the upper level, and a tandem garage on the lower level + oversized deck.
Property Location and Similar Properties
Features
Appliances
- Dishwasher(s)
- Double Oven
- Dryer(s)
- Disposal
- Microwave(s)
- Refrigerator(s)
- Stove(s)/Range(s)
- Washer(s)
Home Owners Association Fee
- 42.00
Association Phone
- 253-922-0331
Basement
- Daylight
- Finished
Carport Spaces
- 0.00
Close Date
- 0000-00-00
Cooling
- Central A/C
Country
- US
Covered Spaces
- 4.00
Exterior Features
- Brick
- See Remarks
- Wood
Flooring
- Ceramic Tile
- Hardwood
- Vinyl
- Carpet
Garage Spaces
- 4.00
Heating
- Forced Air
High School
- Puyallup High
Inclusions
- Dishwasher(s)
- Double Oven
- Dryer(s)
- Garbage Disposal
- Microwave(s)
- Refrigerator(s)
- Stove(s)/Range(s)
- Washer(s)
Insurance Expense
- 0.00
Interior Features
- Second Kitchen
- Bath Off Primary
- Ceramic Tile
- Double Pane/Storm Window
- Dining Room
- Fireplace
- Hardwood
- Jetted Tub
- Sprinkler System
- Vaulted Ceiling(s)
- Walk-In Closet(s)
- Wall to Wall Carpet
- Wet Bar
- Wired for Generator
Levels
- One
Living Area
- 3355.00
Lot Features
- Dead End Street
- Paved
Middle School
- Aylen Jnr High
Area Major
- 79 - Puyallup
Net Operating Income
- 0.00
Open Parking Spaces
- 0.00
Other Expense
- 0.00
Parcel Number
- 032024-8-034
Parking Features
- Driveway
- Attached Garage
- Off Street
Possession
- Closing
Property Condition
- Very Good
Property Type
- Residential
Roof
- Cedar Shake
School Elementary
- Waller Road Elem
Sewer
- Septic Tank
Style
- Traditional
Tax Year
- 2024
View
- City
- Mountain(s)
- Partial
- See Remarks
- Territorial
Virtual Tour Url
- https://youtu.be/FydIGv0Pp9k
Water Source
- Public
Year Built
- 1998
