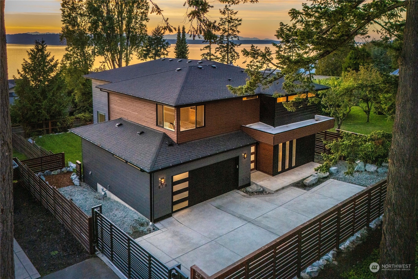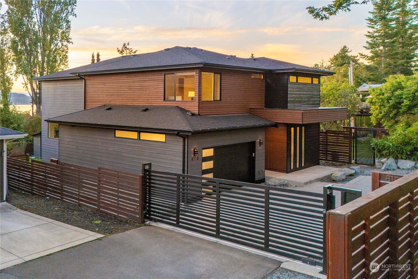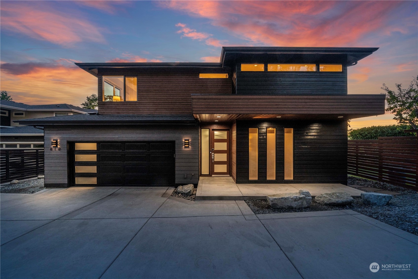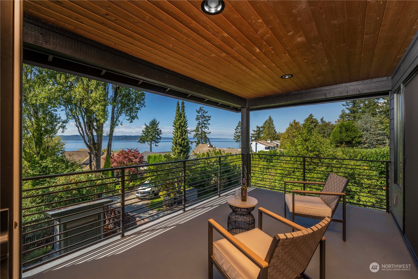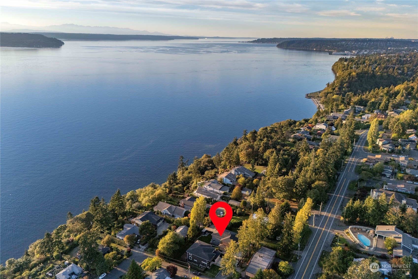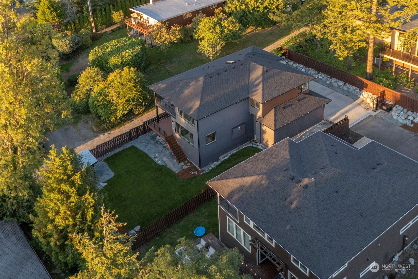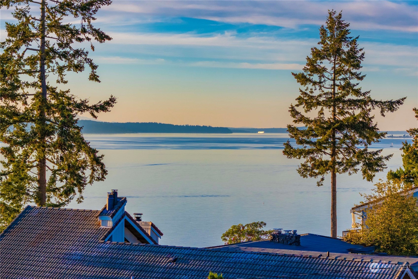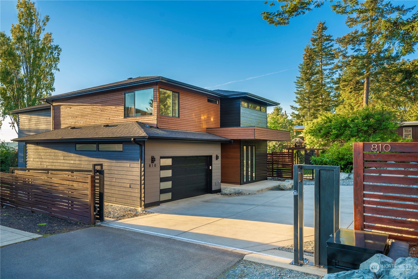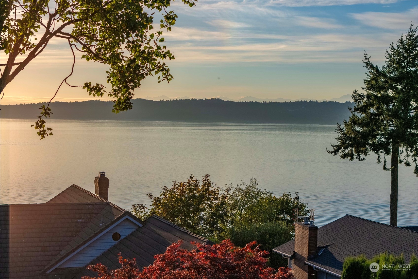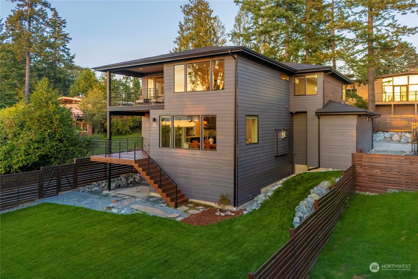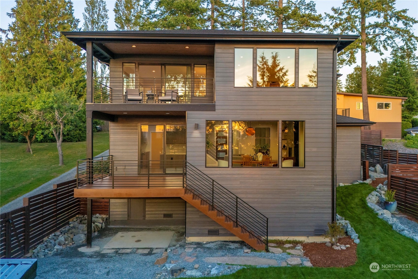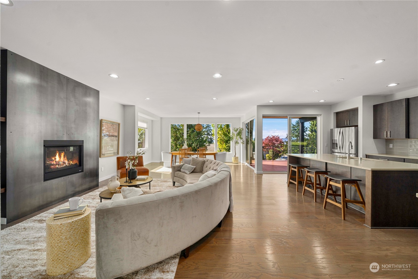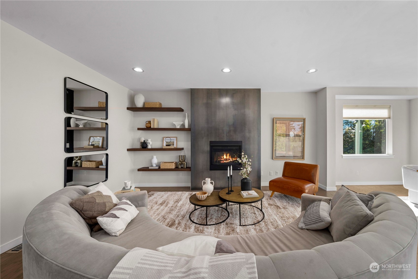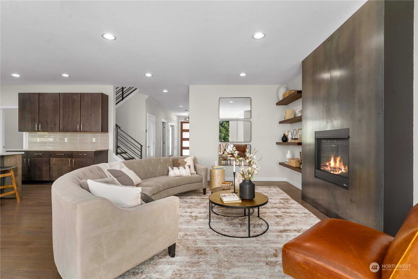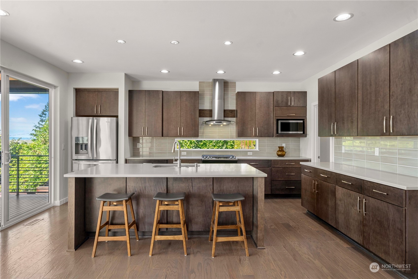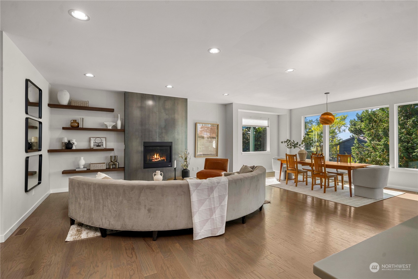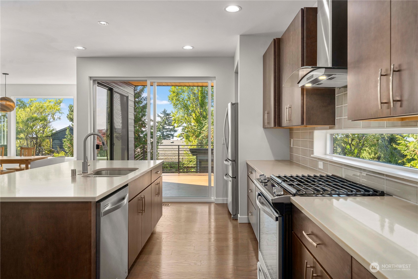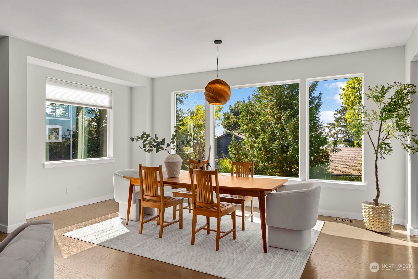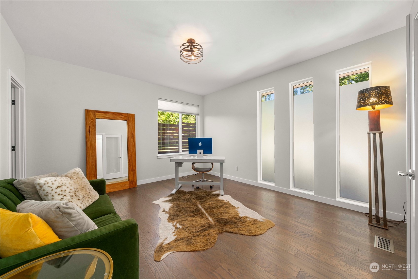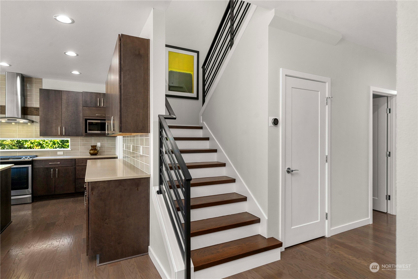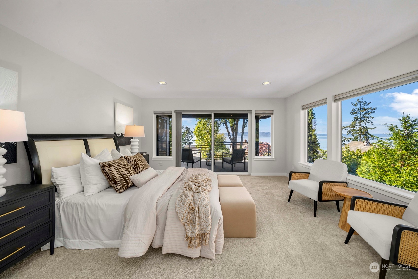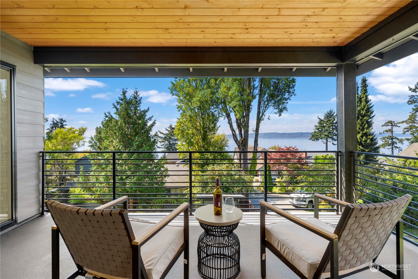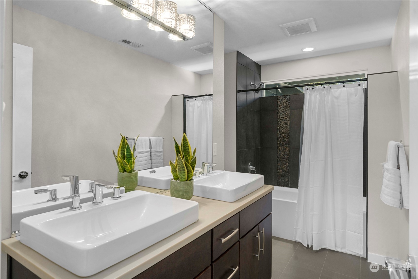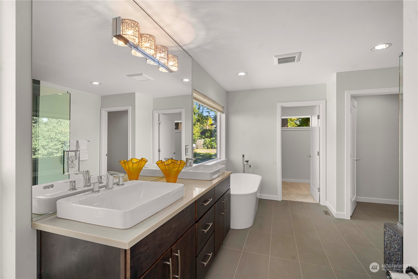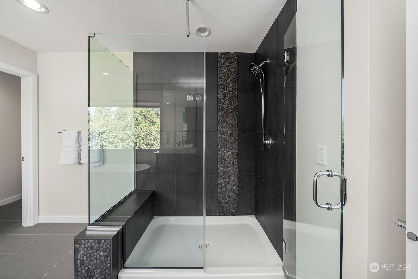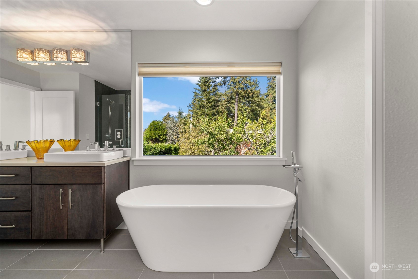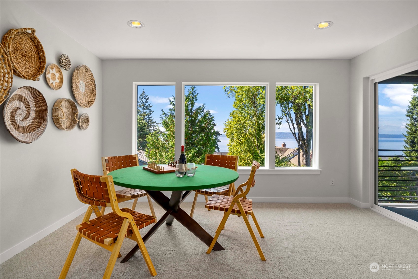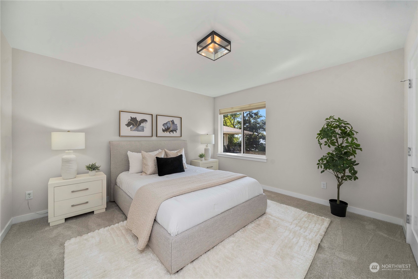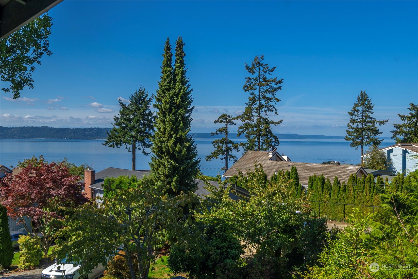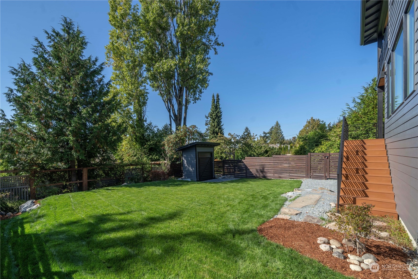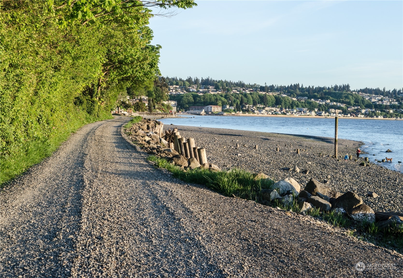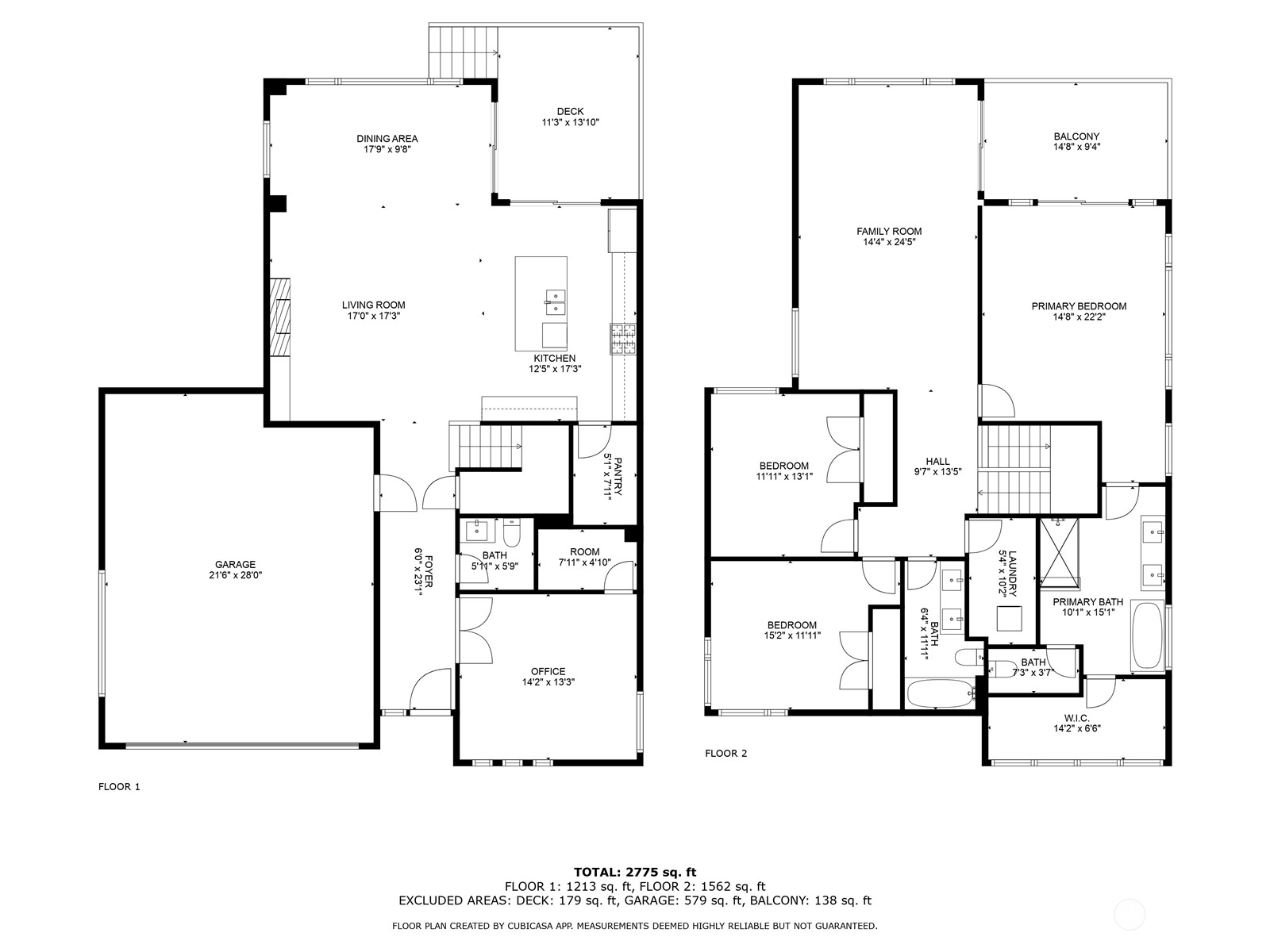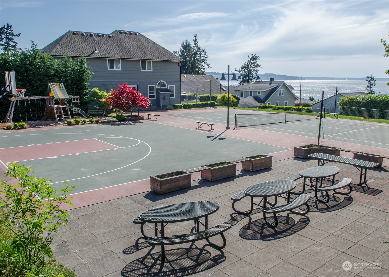810 264th Street, Des Moines, WA 98198
Contact Triwood Realty
Schedule A Showing
Request more information
- MLS#: NWM2292383 ( Residential )
- Street Address: 810 264th Street
- Viewed: 2
- Price: $1,425,000
- Price sqft: $487
- Waterfront: No
- Year Built: 2017
- Bldg sqft: 2924
- Bedrooms: 4
- Total Baths: 3
- Full Baths: 2
- 1/2 Baths: 1
- Garage / Parking Spaces: 2
- Additional Information
- Geolocation: 47.3654 / -122.323
- County: KING
- City: Des Moines
- Zipcode: 98198
- Subdivision: Woodmont
- Elementary School: Woodmont Elem
- Middle School: Sacajawea Jnr High
- High School: Federal Way Snr High
- Provided by: Coldwell Banker Danforth
- Contact: Matt Small
- 206-248-2900
- DMCA Notice
-
DescriptionStunning Puget Sound view home! Open design 4 bedroom gem features 2 covered decks, 8 9 ft ceilings, oversized slider doors and large 620 SF garage. This fully fenced/gated location takes privacy to the next level. Immaculate western exposure home with 2.5 baths including a gorgeous soaking tub and walk in shower. The upper level has a view deck off primary bedroom, 2 bedrooms, bonus room and laundry room. The main floor offers a breathtaking living room w gas fireplace, a well appointed kitchen & pantry. Fresh paint, carpet, entry gate, landscaping & more make this house like new! Optional Woodmont Beach Club rights: large beach, sport court, plaza, walking trails. Club trail head is 90 ft from driveway corner. One of a kind don't wait!
Property Location and Similar Properties
Features
Appliances
- Dishwasher(s)
- Dryer(s)
- Disposal
- Microwave(s)
- Refrigerator(s)
- Stove(s)/Range(s)
- Washer(s)
Home Owners Association Fee
- 0.00
Basement
- None
Builder Name
- Craftsman Structures
Carport Spaces
- 0.00
Close Date
- 0000-00-00
Cooling
- None
Country
- US
Covered Spaces
- 2.00
Exterior Features
- Cement Planked
- Metal/Vinyl
- Wood Products
Flooring
- Ceramic Tile
- Engineered Hardwood
- Carpet
Garage Spaces
- 2.00
Heating
- Forced Air
High School
- Federal Way Snr High
Inclusions
- Dishwasher(s)
- Dryer(s)
- Garbage Disposal
- Microwave(s)
- Refrigerator(s)
- Stove(s)/Range(s)
- Washer(s)
Insurance Expense
- 0.00
Interior Features
- Ceramic Tile
- Fireplace
- Wall to Wall Carpet
- Water Heater
Levels
- Two
Living Area
- 2924.00
Lot Features
- Dead End Street
- Open Space
- Paved
Middle School
- Sacajawea Jnr High
Area Major
- 120 - Des Moines/Redondo
Net Operating Income
- 0.00
Open Parking Spaces
- 0.00
Other Expense
- 0.00
Parcel Number
- 5068400108
Parking Features
- Driveway
- Attached Garage
- RV Parking
Possession
- Closing
Property Condition
- Very Good
Property Type
- Residential
Roof
- Composition
School Elementary
- Woodmont Elem
Sewer
- Sewer Connected
Style
- Northwest Contemporary
Tax Year
- 2023
View
- Mountain(s)
- Sea
- Sound
- Strait
- Territorial
Virtual Tour Url
- https://my.matterport.com/show/?m=H64pNASxwK4&mls=1
Water Source
- Public
Year Built
- 2017
