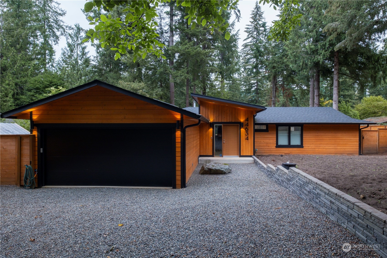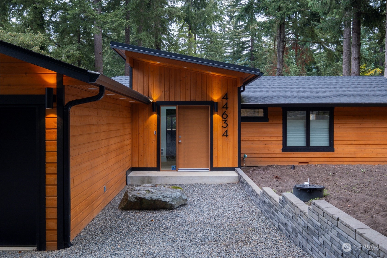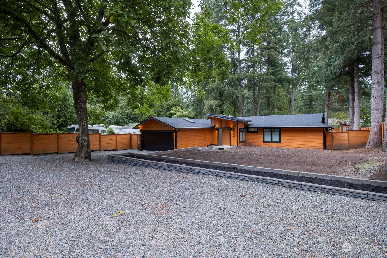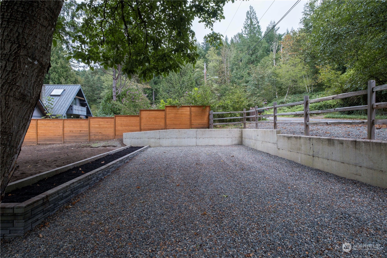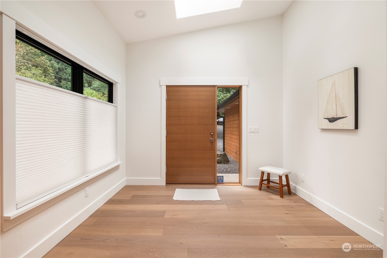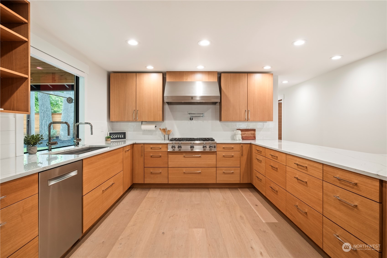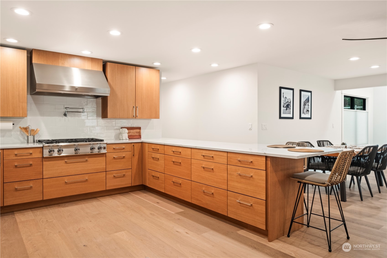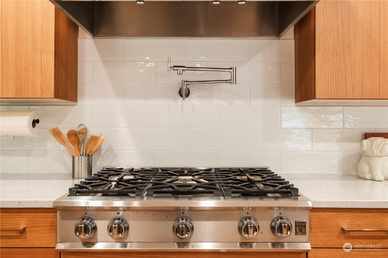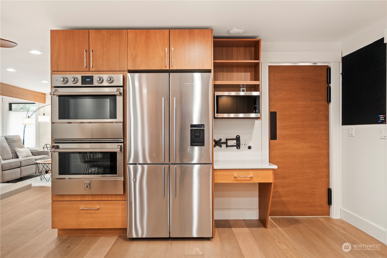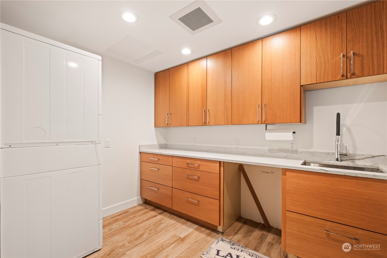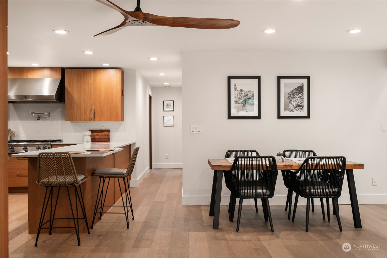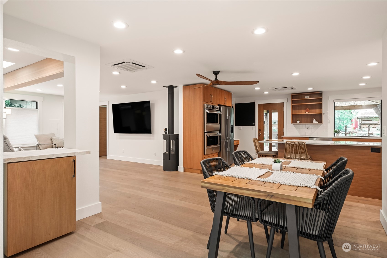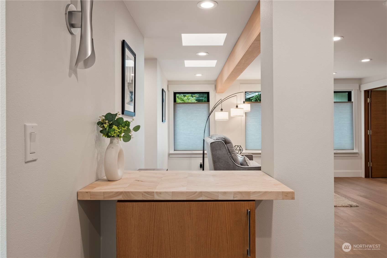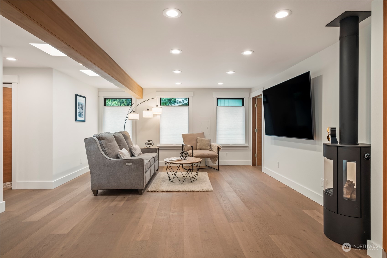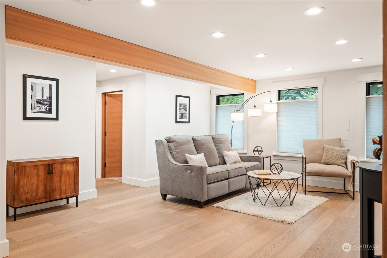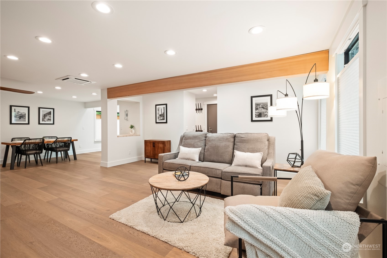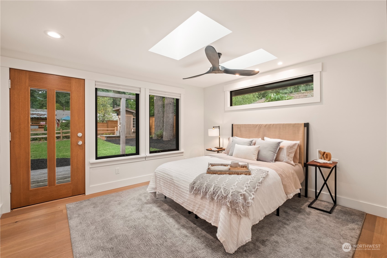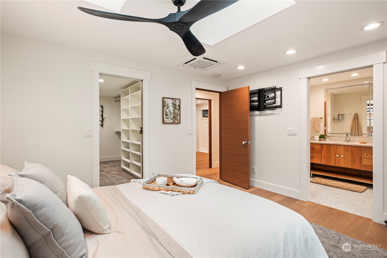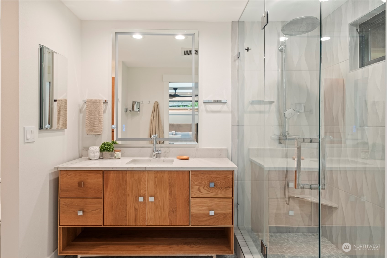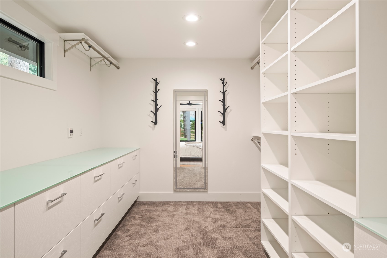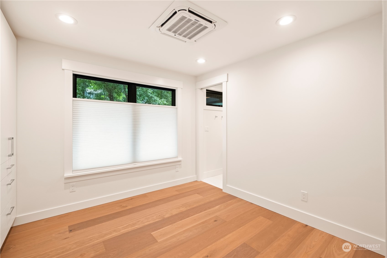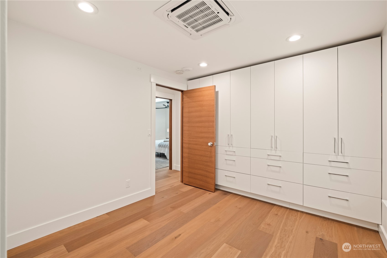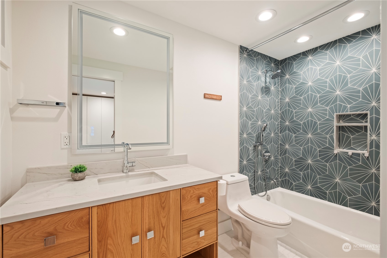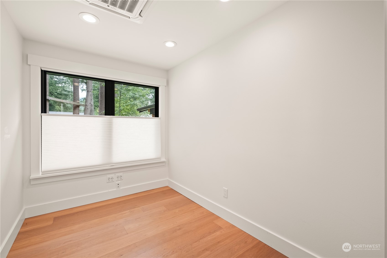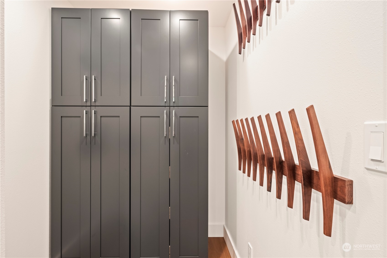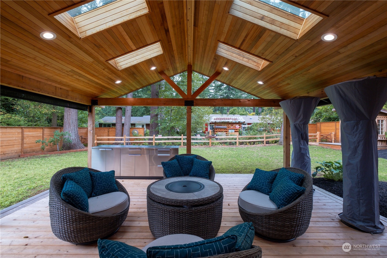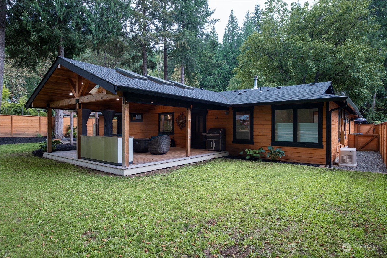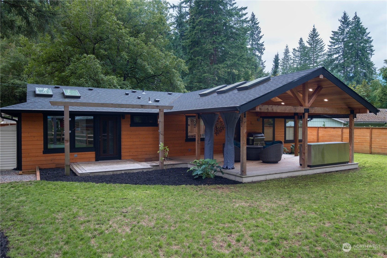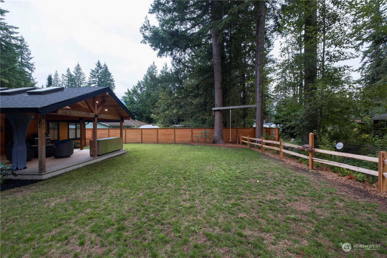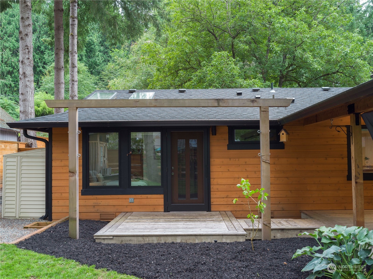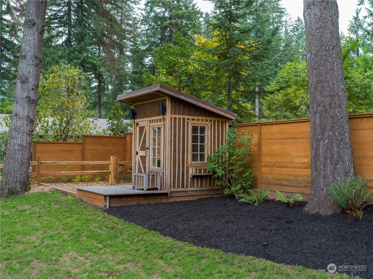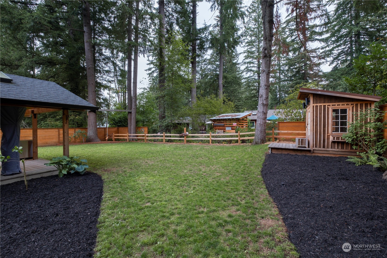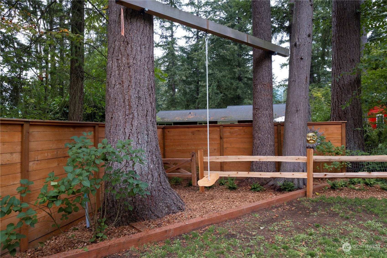44634 151st Street, North Bend, WA 98045
Contact Triwood Realty
Schedule A Showing
Request more information
- MLS#: NWM2292370 ( Residential )
- Street Address: 44634 151st Street
- Viewed: 2
- Price: $899,950
- Price sqft: $582
- Waterfront: Yes
- Wateraccess: Yes
- Waterfront Type: Creek
- Year Built: 1978
- Bldg sqft: 1546
- Bedrooms: 3
- Total Baths: 2
- Full Baths: 2
- Garage / Parking Spaces: 2
- Additional Information
- Geolocation: 47.4644 / -121.744
- County: KING
- City: North Bend
- Zipcode: 98045
- Subdivision: Riverbend
- Elementary School: Edwin R Opstad Elem
- Middle School: Twin Falls Mid
- High School: Mount Si High
- Provided by: John L. Scott, Inc
- Contact: Katherine Boles
- 425-227-9200
- DMCA Notice
-
DescriptionThis swanky Riverbend stunner has it all! Step out to a breezy ~418sf covered outdoor living space with propane hookup & hot/cold bibperfect for year round entertaining. The luxe primary suite boasts a massive custom walk in closet, while the chef's kitchen wows with sleek cabinetry, granite slab counters, high end Hestan cooktop & dbl oven, &swinging door to huge butlers pantry. Enjoy top tier comfort with ceiling cassette mini split system, Rais gas stove, & ultra quiet insulation. Guest ensuite with built in wardrobe system. 2022 roof w/10+ skylights, black Marvin windows, cedar siding, and fresh paint inside & out. House generator, fenced yard, dog run, & playhouse. Riverbend perks include river, parks, and trails. Ready to live luxe?
Property Location and Similar Properties
Features
Waterfront Description
- Creek
Appliances
- Dishwasher(s)
- Double Oven
- Dryer(s)
- Disposal
- Microwave(s)
- Refrigerator(s)
- Stove(s)/Range(s)
- Washer(s)
Home Owners Association Fee
- 440.00
Association Phone
- 425-888-4564
Basement
- None
Carport Spaces
- 0.00
Close Date
- 0000-00-00
Cooling
- Ductless HP-Mini Split
Country
- US
Covered Spaces
- 2.00
Exterior Features
- Wood
Flooring
- Ceramic Tile
- Engineered Hardwood
Garage Spaces
- 2.00
Heating
- Ductless HP-Mini Split
- Stove/Free Standing
- Wall Unit(s)
High School
- Mount Si High
Inclusions
- Dishwasher(s)
- Double Oven
- Dryer(s)
- Garbage Disposal
- Microwave(s)
- Refrigerator(s)
- Stove(s)/Range(s)
- Washer(s)
Insurance Expense
- 0.00
Interior Features
- Bath Off Primary
- Ceiling Fan(s)
- Ceramic Tile
- Double Pane/Storm Window
- Dining Room
- Fireplace
- High Tech Cabling
- Skylight(s)
- Sprinkler System
- Walk-In Closet(s)
- Walk-In Pantry
- Water Heater
- Wired for Generator
Levels
- One
Living Area
- 1546.00
Lot Features
- Cul-De-Sac
- Dead End Street
- Paved
Middle School
- Twin Falls Mid
Area Major
- 540 - East of Lake Sammamish
Net Operating Income
- 0.00
Open Parking Spaces
- 0.00
Other Expense
- 0.00
Parcel Number
- 7334501170
Parking Features
- Driveway
- Attached Garage
- Off Street
- RV Parking
Possession
- Closing
Property Type
- Residential
Roof
- Composition
School Elementary
- Edwin R Opstad Elem
Sewer
- Septic Tank
Style
- Modern
Tax Year
- 2024
View
- River
- See Remarks
- Territorial
Water Source
- Community
Year Built
- 1978
