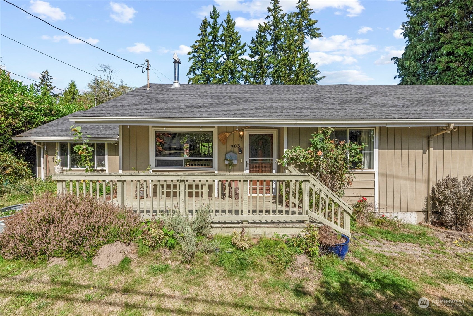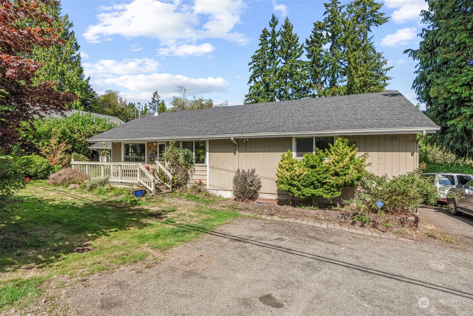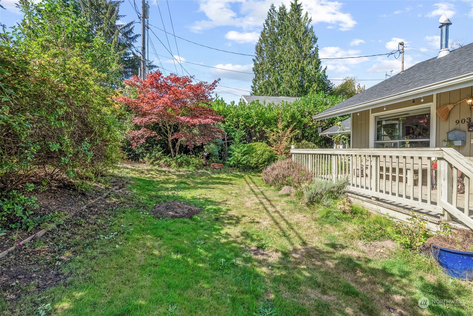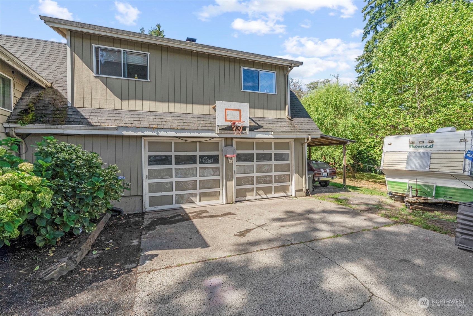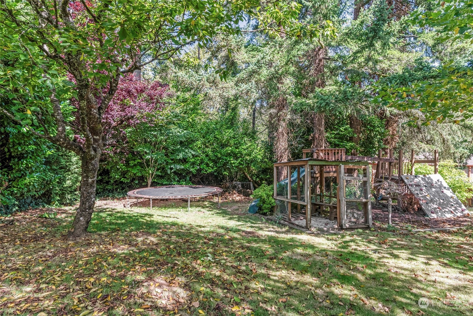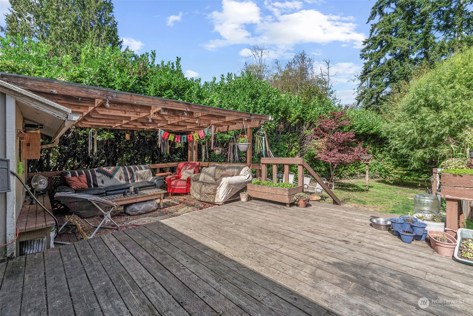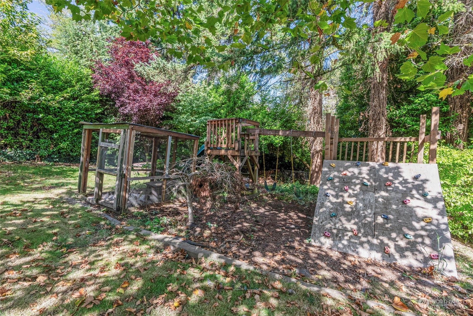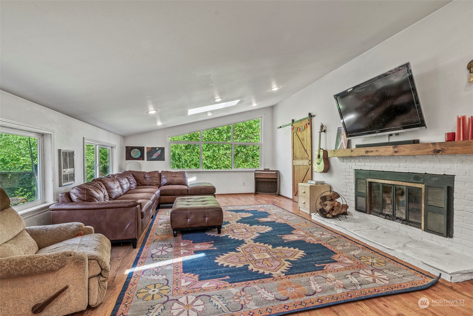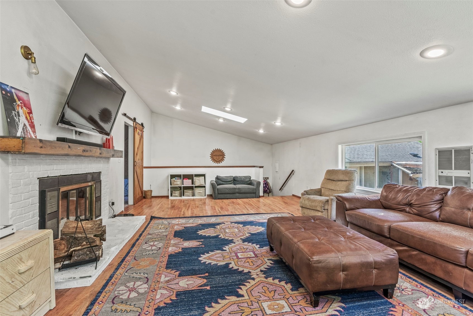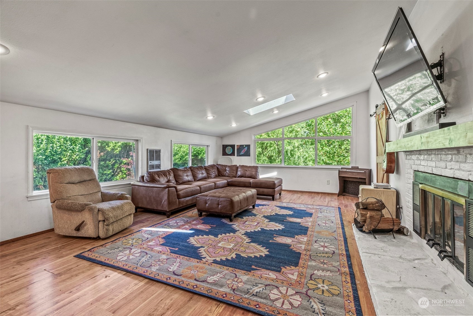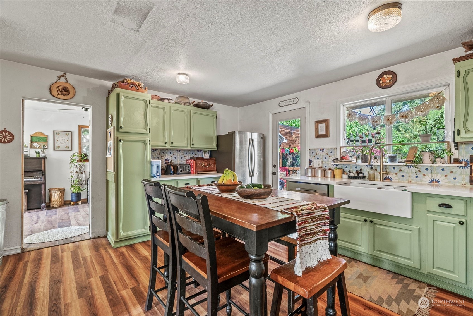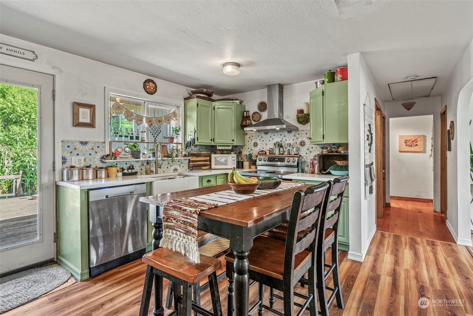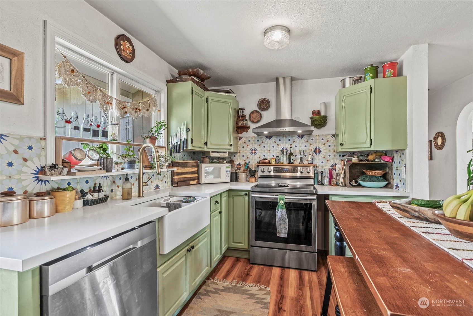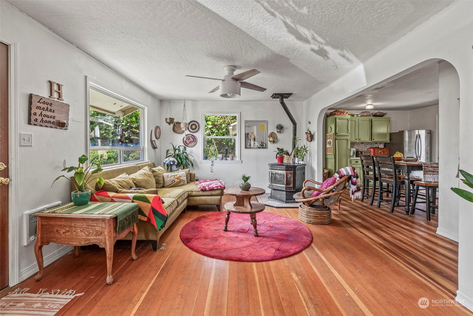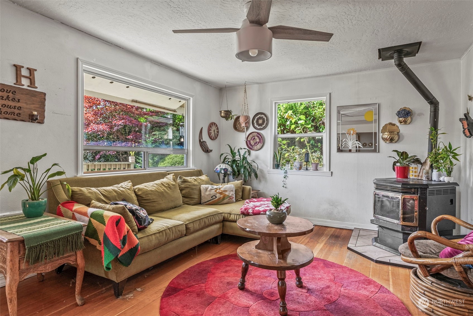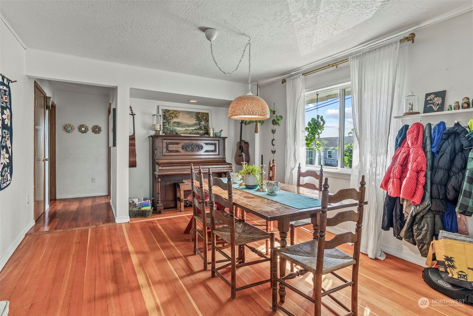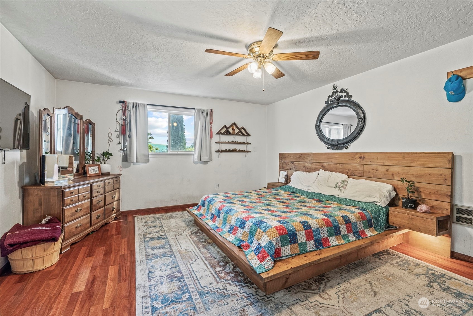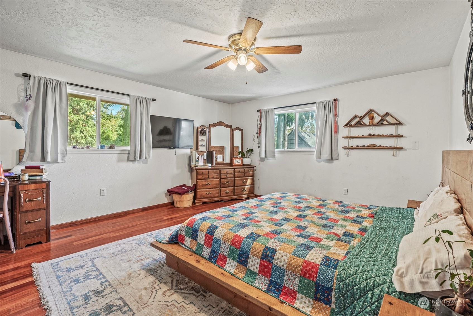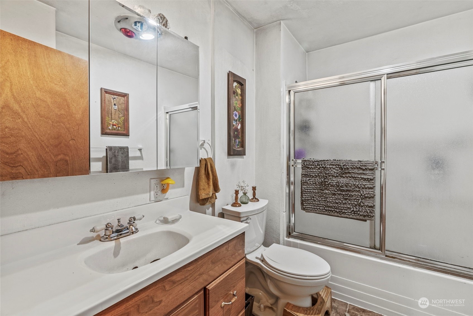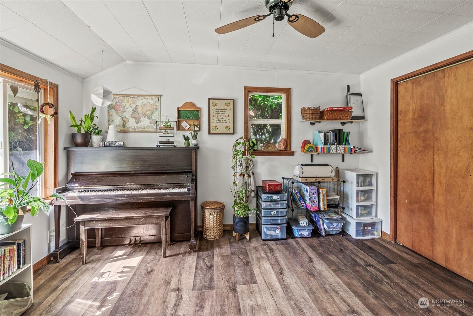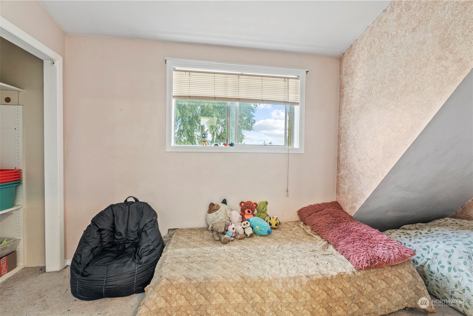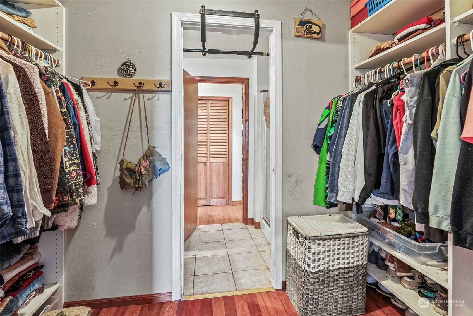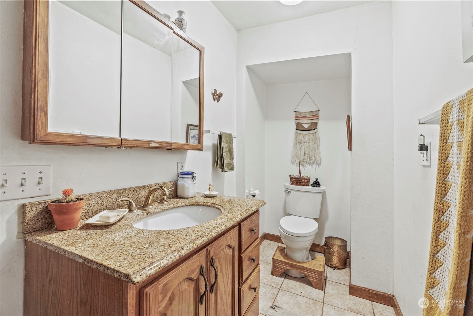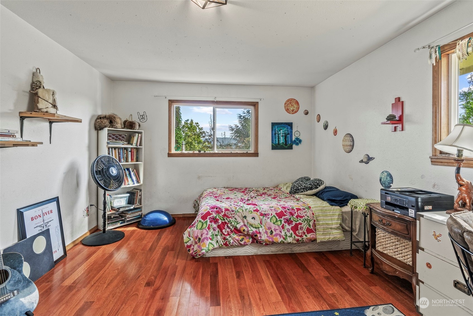903 Nevada Drive, Longview, WA 98632
Contact Triwood Realty
Schedule A Showing
Request more information
- MLS#: NWM2292073 ( Residential )
- Street Address: 903 Nevada Drive
- Viewed: 2
- Price: $465,000
- Price sqft: $204
- Waterfront: No
- Year Built: 1948
- Bldg sqft: 2276
- Bedrooms: 5
- Total Baths: 1
- Full Baths: 1
- Garage / Parking Spaces: 3
- Additional Information
- Geolocation: 46.1679 / -122.942
- County: COWLITZ
- City: Longview
- Zipcode: 98632
- Subdivision: Columbia Heights
- Elementary School: Columbia Heights Ele
- Middle School: Cascade Mid
- High School: Buyer To Verify
- Provided by: Sho'me Real Estate
- Contact: Elisha Jolma
- 360-562-1313
- DMCA Notice
-
DescriptionWelcome to your dream home on a spacious, private lot! Enjoy the expansive outdoor areas, including a large deck, a welcoming entry patio, and beautiful mature trees offering plenty of privacy. Inside, the home features stunning natural hardwood floors, updated laminate and ceramic tile, and an abundance of windows that flood the space with natural light, complementing the neutral earth tones. Perfect for entertaining, the large dining room flows into a cozy living room with a pellet stove. The main level hosts the primary bedroom, while upstairs, a huge family room with a wood burning fireplace and two additional bedrooms provide extra space. With ample storage, a two car garage, an attached carport, and all appliances included!
Property Location and Similar Properties
Features
Appliances
- Dishwasher(s)
- Double Oven
- Dryer(s)
- Microwave(s)
- Refrigerator(s)
- Stove(s)/Range(s)
- Washer(s)
Home Owners Association Fee
- 0.00
Basement
- None
Carport Spaces
- 0.00
Close Date
- 0000-00-00
Cooling
- None
Country
- US
Covered Spaces
- 3.00
Exterior Features
- Wood Products
Flooring
- Ceramic Tile
- Hardwood
- Laminate
- Carpet
Garage Spaces
- 3.00
Heating
- Wall Unit(s)
High School
- Buyer To Verify
Inclusions
- Dishwasher(s)
- Double Oven
- Dryer(s)
- Microwave(s)
- Refrigerator(s)
- Stove(s)/Range(s)
- Washer(s)
Insurance Expense
- 0.00
Interior Features
- Bath Off Primary
- Ceiling Fan(s)
- Ceramic Tile
- Double Pane/Storm Window
- Dining Room
- Fireplace
- Hardwood
- Laminate
- Skylight(s)
- Wall to Wall Carpet
- Water Heater
Levels
- OneAndOneHalf
Living Area
- 2276.00
Lot Features
- Paved
Middle School
- Cascade Mid
Area Major
- 406 - Columbia Heights
Net Operating Income
- 0.00
Open Parking Spaces
- 0.00
Other Expense
- 0.00
Parcel Number
- 6-1158
Parking Features
- Attached Carport
- Attached Garage
- RV Parking
Possession
- Closing
Property Condition
- Good
Property Type
- Residential
Roof
- Composition
School Elementary
- Columbia Heights Ele
Sewer
- Sewer Connected
Style
- Traditional
Tax Year
- 2024
View
- Territorial
Water Source
- Public
Year Built
- 1948
