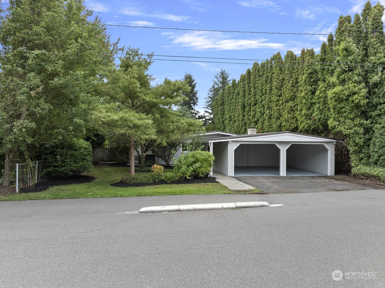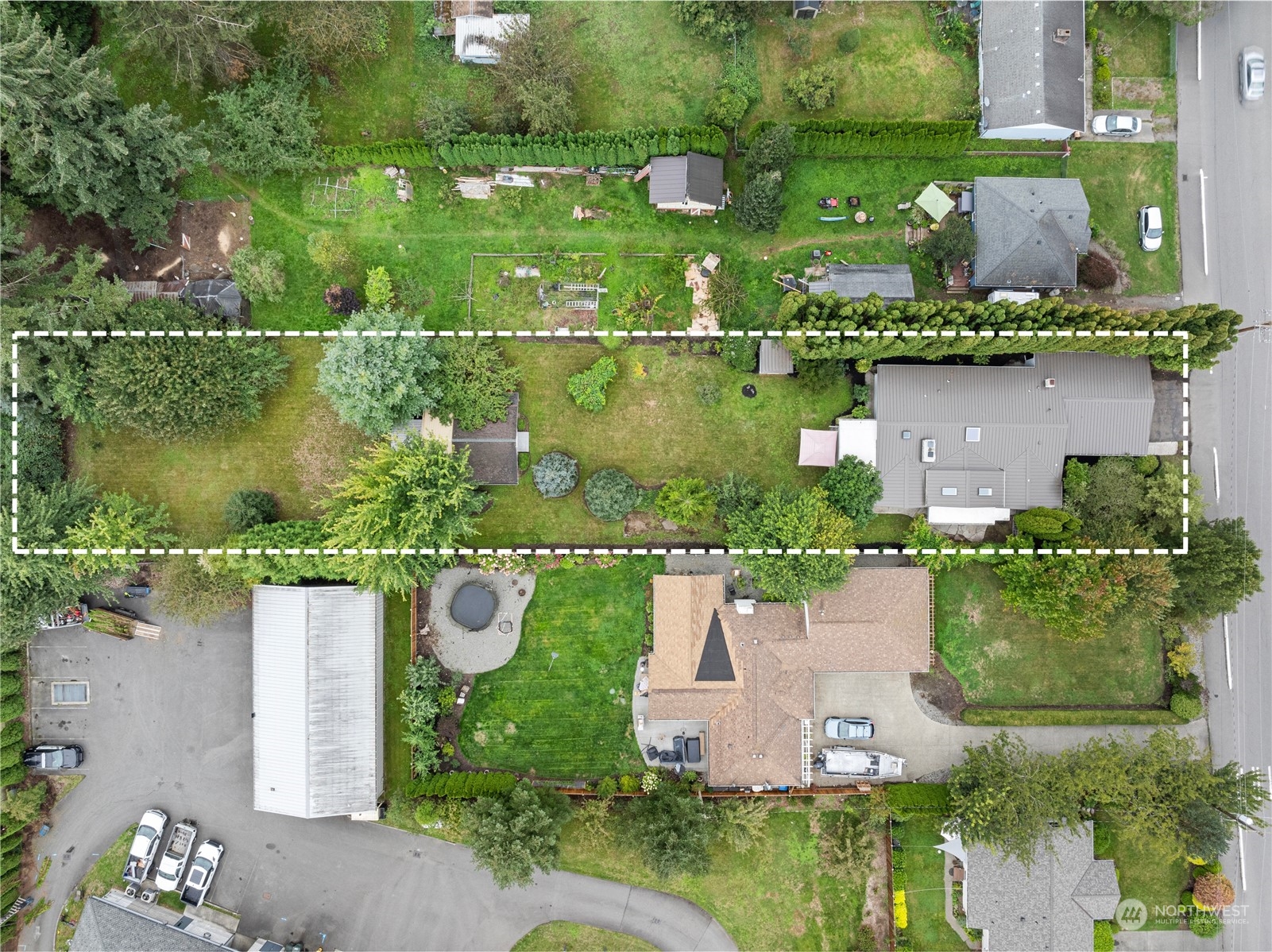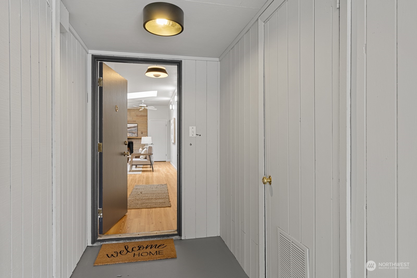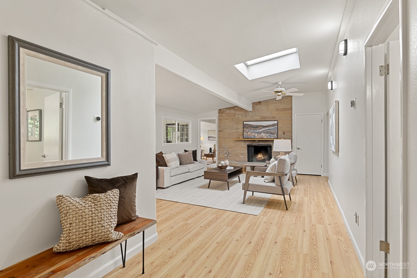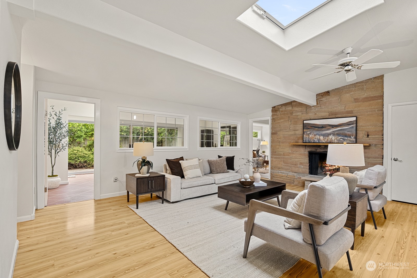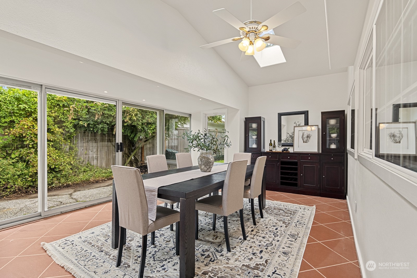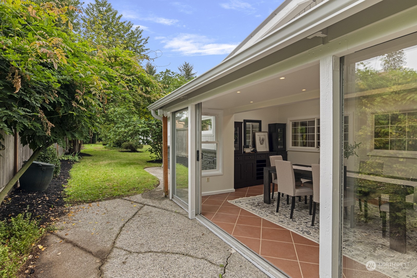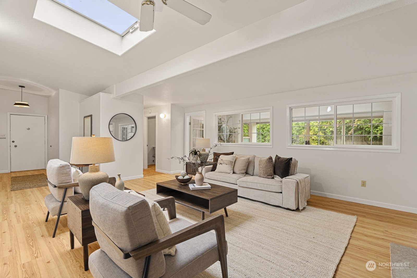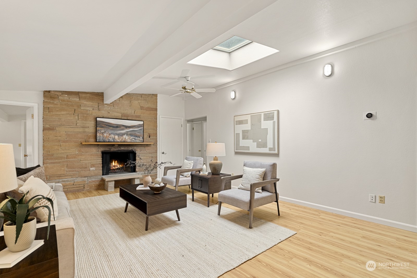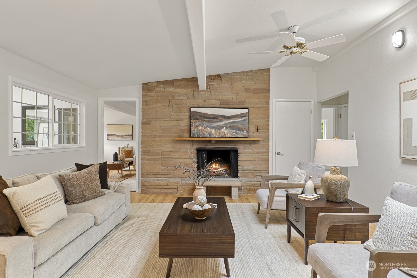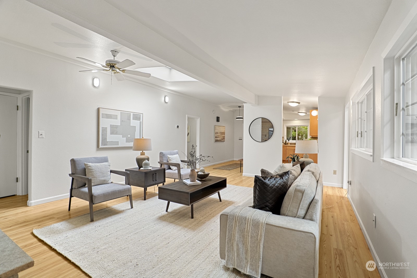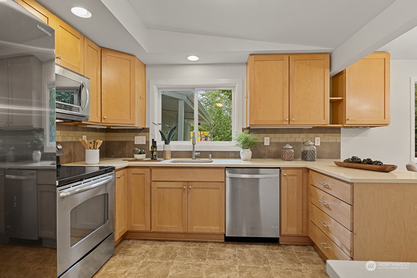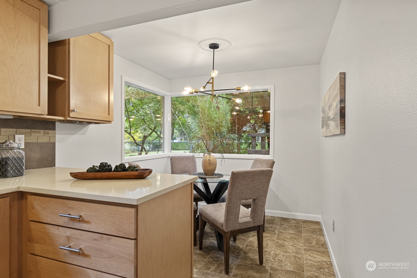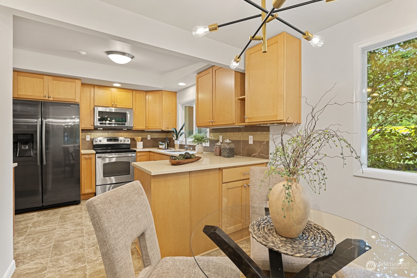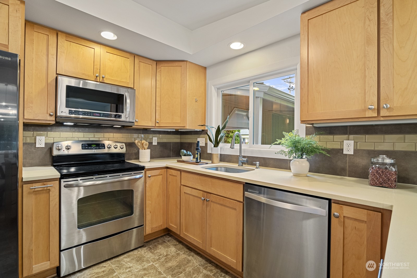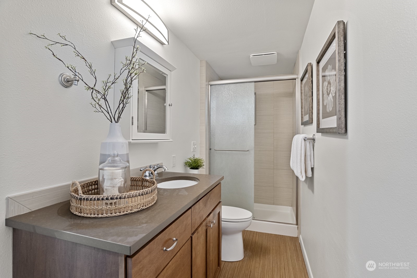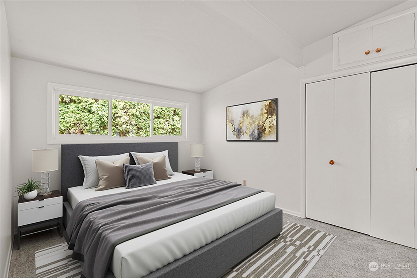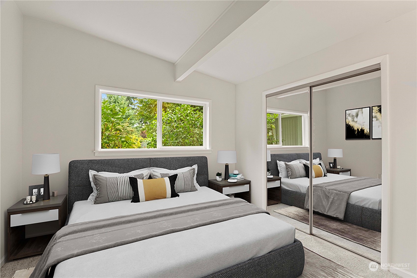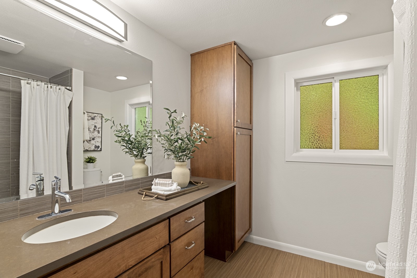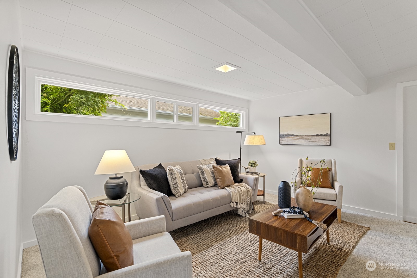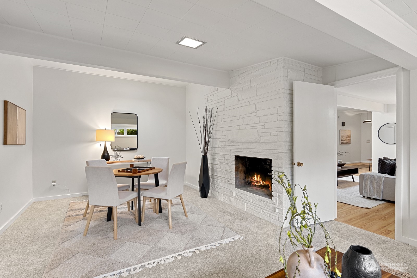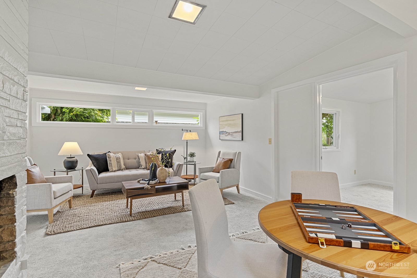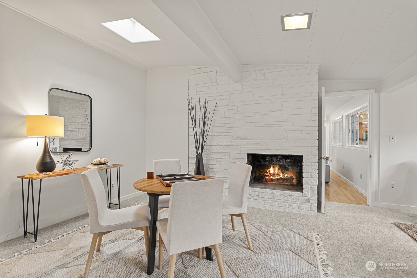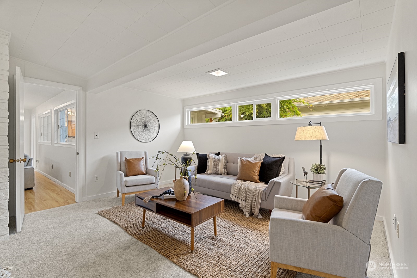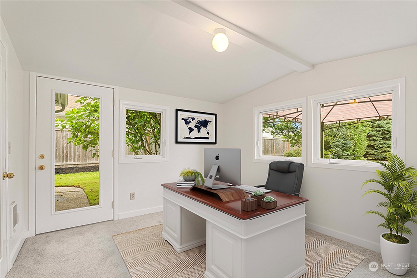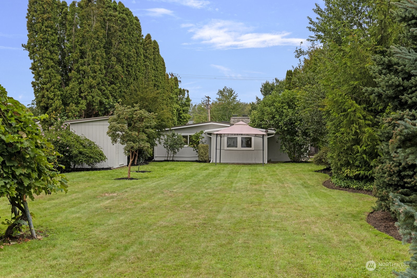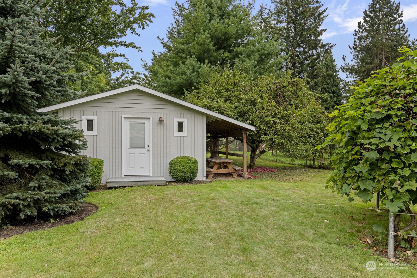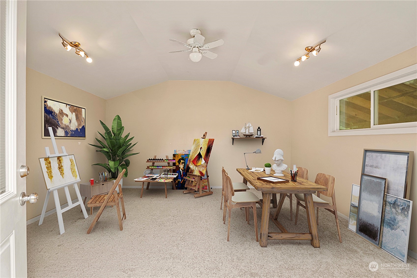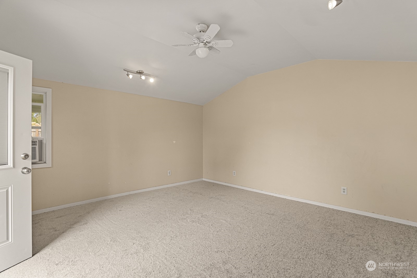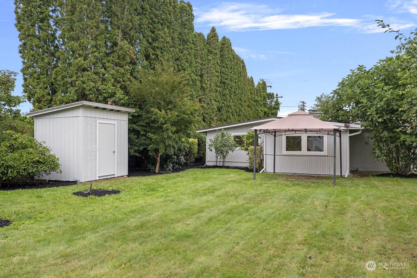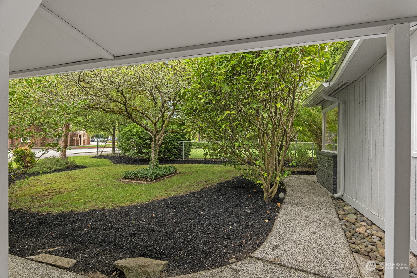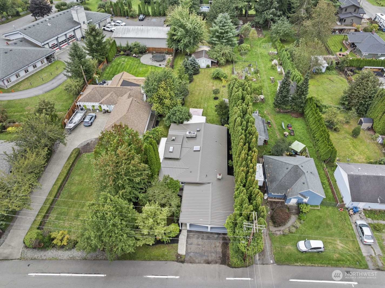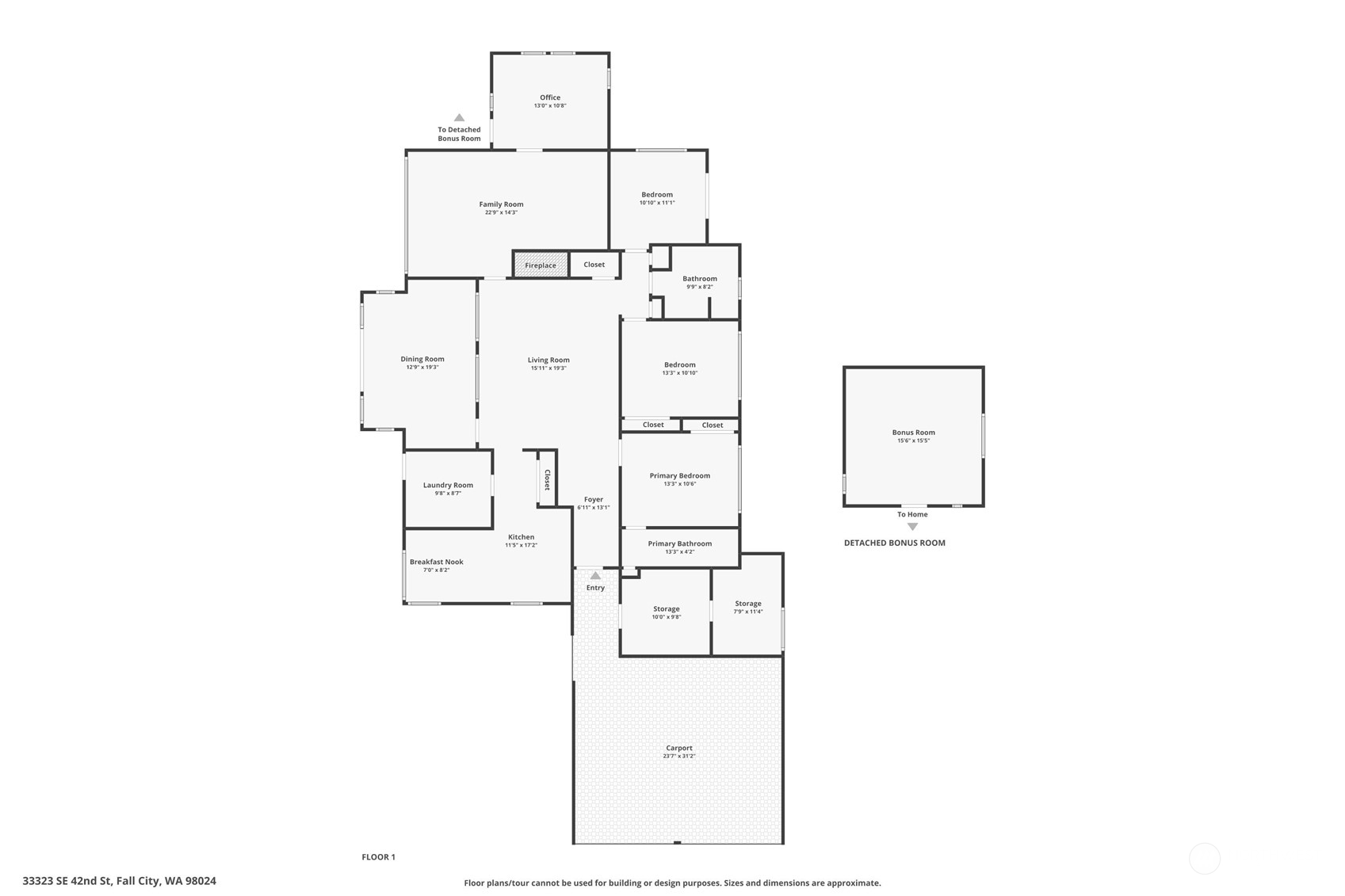33323 42nd Street, Fall City, WA 98024
Contact Triwood Realty
Schedule A Showing
Request more information
- MLS#: NWM2291389 ( Residential )
- Street Address: 33323 42nd Street
- Viewed: 2
- Price: $975,000
- Price sqft: $460
- Waterfront: No
- Year Built: 1955
- Bldg sqft: 2120
- Bedrooms: 3
- Total Baths: 1
- Full Baths: 1
- Additional Information
- Geolocation: 47.5684 / -121.896
- County: KING
- City: Fall City
- Zipcode: 98024
- Subdivision: Downtown Fall City
- Elementary School: Fall City Elem
- Middle School: Chief Kanim Mid
- High School: Mount Si High
- Provided by: Keller Williams Eastside
- Contact: Beth Traverso
- 425-285-3200
- DMCA Notice
-
DescriptionRare offering in Downtown Fall City! Spacious mid century home. Sited for privacy yet located right in the heart of the action. Steps from Fall City shops, dining, schools, parks, river, & more. Spacious 0.58 acre lot. Zoned R4. Enjoy one level living. Excellent floor plan w/space for everyone. Chef's kitchen w/quartz counters. Efficient radiant heating. Room to roam on flat, sunny lot w/ample space for gardening, animals, play, entertaining, & more. Fruit trees! Blueberries! Detached finished, heated outbuilding is perfect flex space. Freshly painted inside & out. Prized Snoqualmie Valley schools. Quick access to Issaquah, Seattle, Bellevue, & Redmond via I 90 & 202 makes commuting a breeze. Pre inspected. Small town living at its best!
Property Location and Similar Properties
Features
Appliances
- Dishwasher(s)
- Dryer(s)
- Microwave(s)
- Refrigerator(s)
- Stove(s)/Range(s)
- Washer(s)
Home Owners Association Fee
- 0.00
Basement
- None
Carport Spaces
- 0.00
Close Date
- 0000-00-00
Cooling
- None
Country
- US
Covered Spaces
- 2.00
Exterior Features
- Stone
- Wood
Flooring
- Concrete
- Laminate
- Vinyl
- Carpet
Garage Spaces
- 0.00
Heating
- Radiant
- Wall Unit(s)
High School
- Mount Si High
Inclusions
- Dishwasher(s)
- Dryer(s)
- Microwave(s)
- Refrigerator(s)
- Stove(s)/Range(s)
- Washer(s)
Insurance Expense
- 0.00
Interior Features
- Bath Off Primary
- Ceiling Fan(s)
- Concrete
- Double Pane/Storm Window
- Dining Room
- Fireplace
- Laminate
- Skylight(s)
- Solarium/Atrium
- Vaulted Ceiling(s)
- Wall to Wall Carpet
- Water Heater
Levels
- One
Living Area
- 2120.00
Lot Features
- Paved
- Sidewalk
Middle School
- Chief Kanim Mid
Area Major
- 540 - East of Lake Sammamish
Net Operating Income
- 0.00
Open Parking Spaces
- 0.00
Other Expense
- 0.00
Parcel Number
- 0943100442
Parking Features
- Attached Carport
- Driveway
- Off Street
Possession
- Closing
Property Type
- Residential
Roof
- Metal
School Elementary
- Fall City Elem
Sewer
- Septic Tank
Tax Year
- 2024
Virtual Tour Url
- https://player.vimeo.com/video/1010640116
Water Source
- Public
Year Built
- 1955
