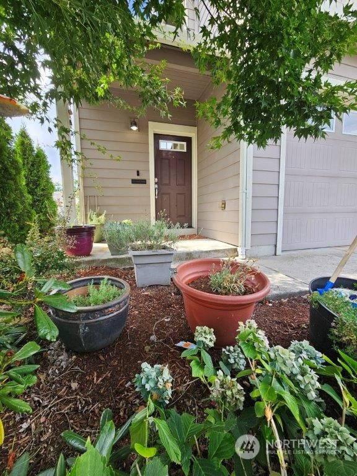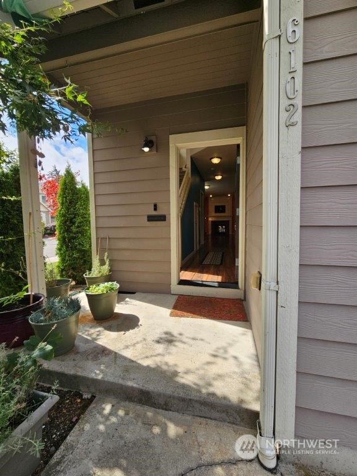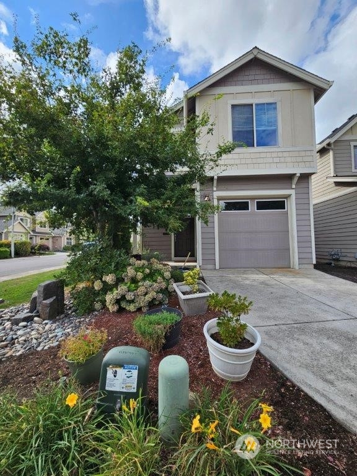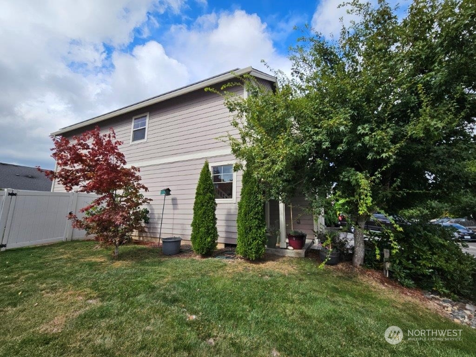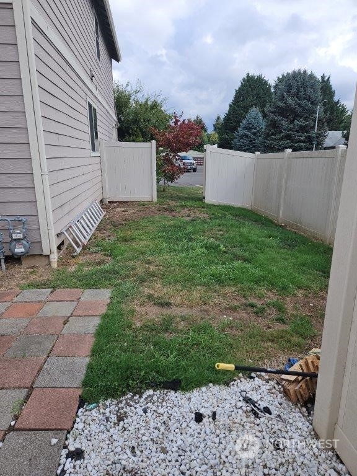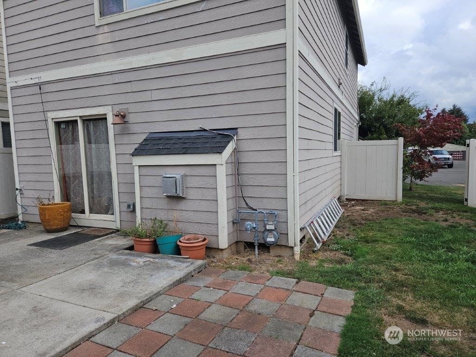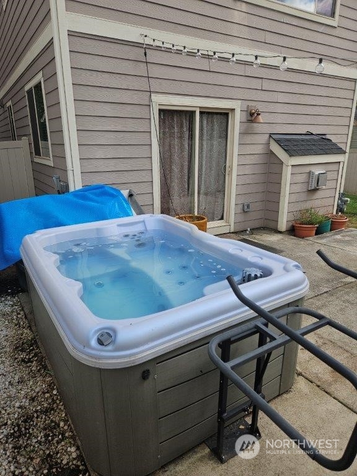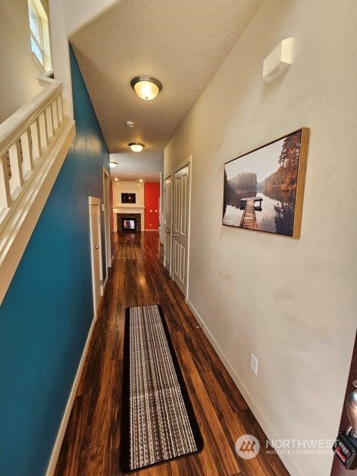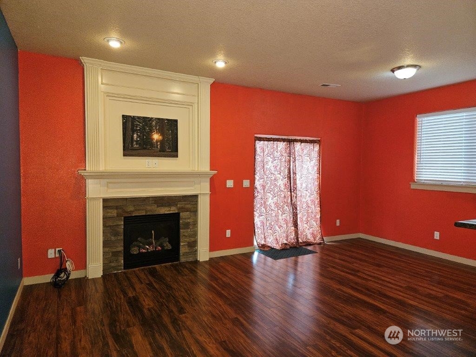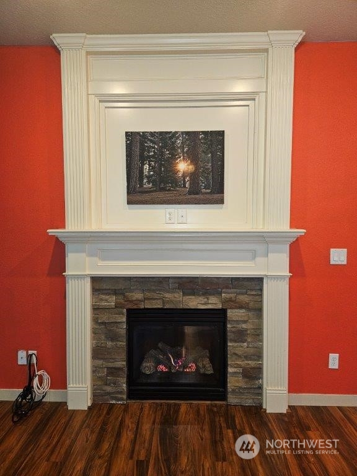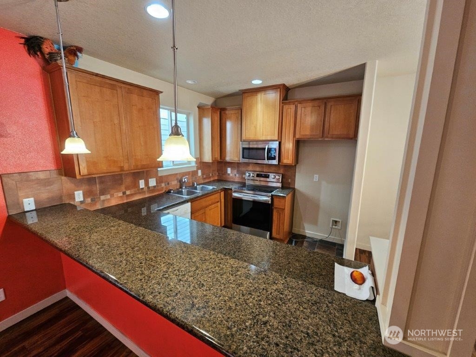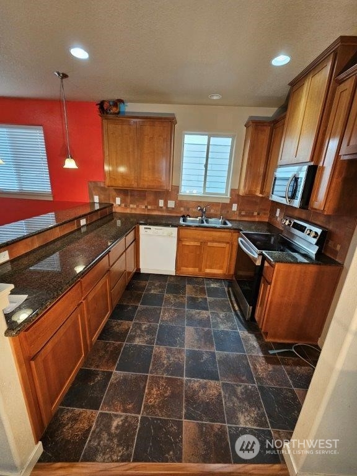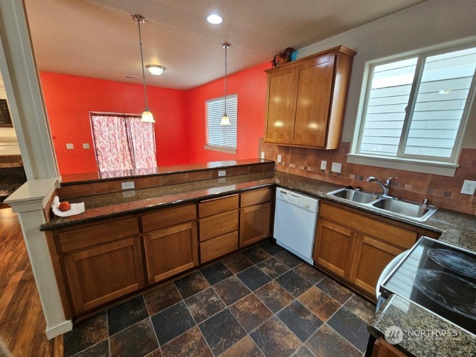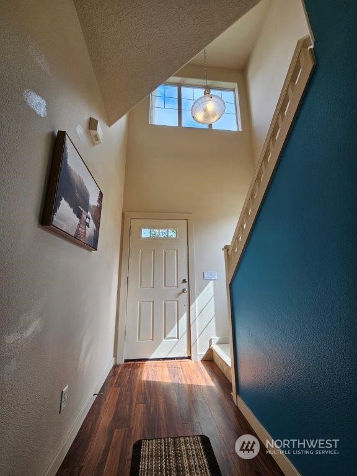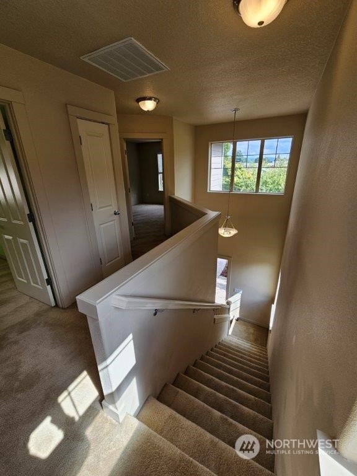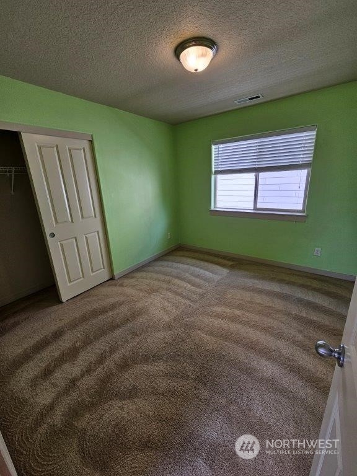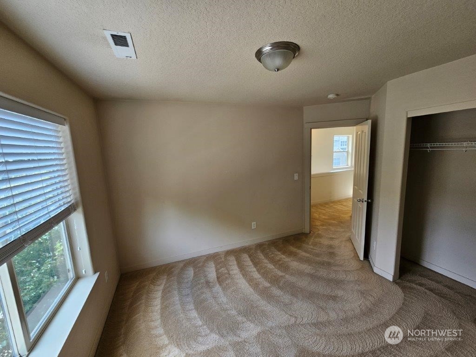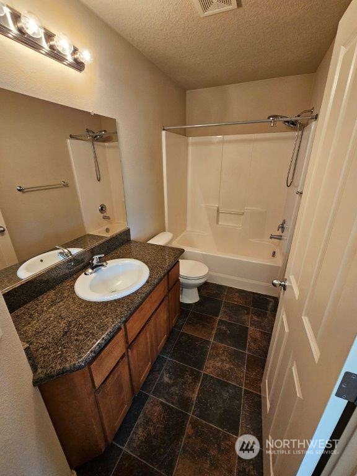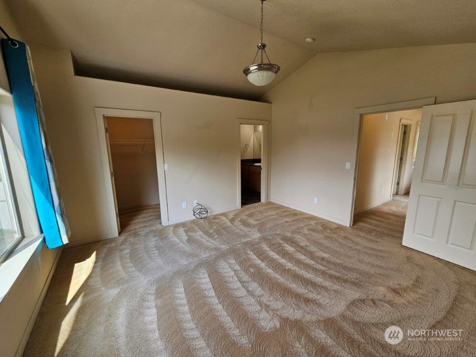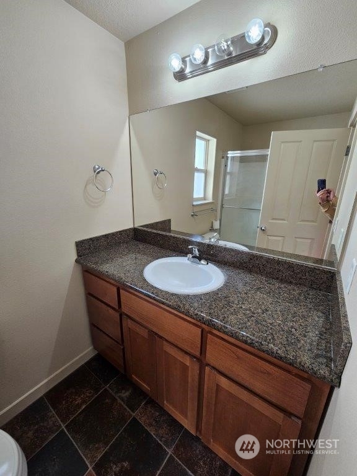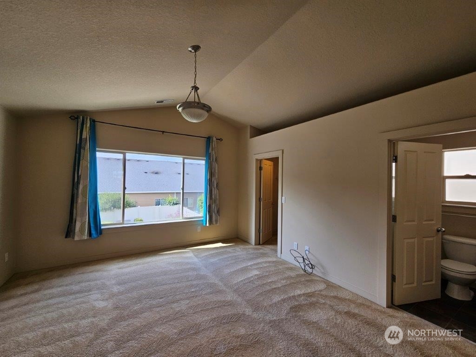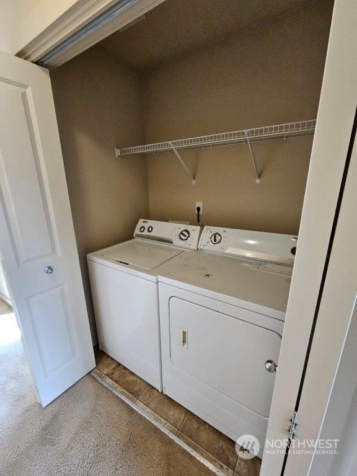6102 81st Avenue, Vancouver, WA 98662
Contact Triwood Realty
Schedule A Showing
Request more information
- MLS#: NWM2291092 ( Residential )
- Street Address: 6102 81st Avenue
- Viewed: 1
- Price: $435,000
- Price sqft: $298
- Waterfront: No
- Year Built: 2008
- Bldg sqft: 1460
- Bedrooms: 3
- Total Baths: 2
- Full Baths: 1
- 1/2 Baths: 1
- Garage / Parking Spaces: 1
- Additional Information
- Geolocation: 45.6668 / -122.59
- County: CLARK
- City: Vancouver
- Zipcode: 98662
- Subdivision: Vancouver Mall
- Elementary School: Walnut Grove
- Middle School: Gaiser
- High School: Fort Vancouver
- Provided by: Stronghouse Realty LLC
- Contact: John E. Keyloun
- 318-727-5970
- DMCA Notice
-
DescriptionCorner lot just minutes from Vancouver Mall. Full Solar system Owner nets approximately $1000 income each year check from electric company. Engineered Wood Floor downstairs. Main has a Half Bath, Coat Closet, Kitchen Pantry Closet, Under Stairs Storage, and access to attached garage. Large Kitchen w/ pantry & Quartz Counters w/ Open Concept and Gas Fireplace. Family/Living Area w/ Slider to Patio and Hot Tub. Upper has 3 Bedrooms. Primary has En Suite Bathroom and Walk In Closet. Laundry Closet upstairs. Manageable yard partially fenced with sprinkler system. Vacant ready to move in. Professionally cleaned, Carpet shampooed and HVAC inspected.
Property Location and Similar Properties
Features
Appliances
- Dishwasher(s)
- Dryer(s)
- Disposal
- Microwave(s)
- Stove(s)/Range(s)
- Washer(s)
Home Owners Association Fee
- 45.00
Association Phone
- 318-727-5970
Basement
- None
Carport Spaces
- 0.00
Close Date
- 0000-00-00
Cooling
- Forced Air
- Heat Pump
Country
- US
Covered Spaces
- 1.00
Exterior Features
- Wood Products
Flooring
- Engineered Hardwood
- Laminate
- Carpet
Garage Spaces
- 1.00
Heating
- Forced Air
- Heat Pump
High School
- Fort Vancouver High
Inclusions
- Dishwasher(s)
- Dryer(s)
- Garbage Disposal
- LeasedEquipment
- Microwave(s)
- Stove(s)/Range(s)
- Washer(s)
Insurance Expense
- 0.00
Interior Features
- Bath Off Primary
- Double Pane/Storm Window
- Fireplace
- Hot Tub/Spa
- Laminate
- Vaulted Ceiling(s)
- Walk-In Closet(s)
- Wall to Wall Carpet
- Water Heater
Levels
- Two
Living Area
- 1460.00
Lot Features
- Corner Lot
- Curbs
- Paved
- Sidewalk
Middle School
- Gaiser Middle
Area Major
- 1046 - Minnehaha
Net Operating Income
- 0.00
Open Parking Spaces
- 0.00
Other Expense
- 0.00
Parcel Number
- 104930014
Parking Features
- Driveway
- Attached Garage
Possession
- Closing
Property Condition
- Good
Property Type
- Residential
Roof
- Composition
School Elementary
- Walnut Grove Elementary
Sewer
- Sewer Connected
Style
- Traditional
Tax Year
- 2024
Water Source
- Public
Year Built
- 2008
