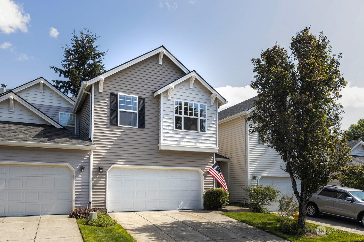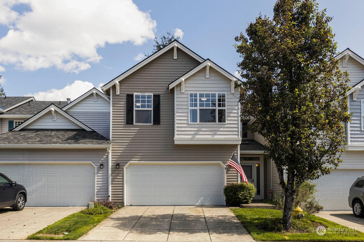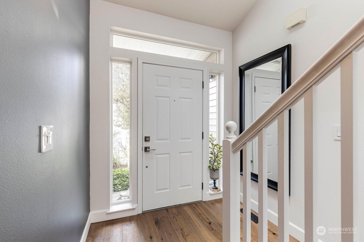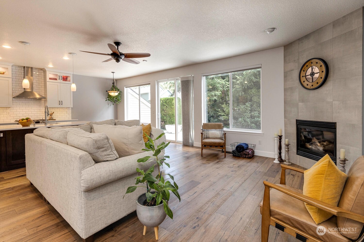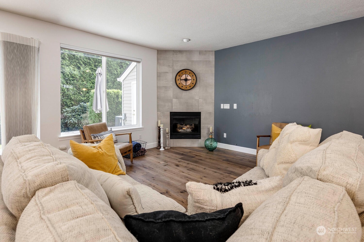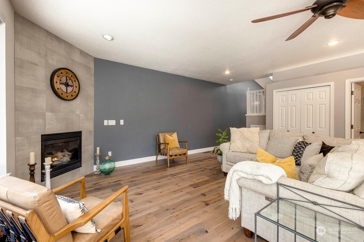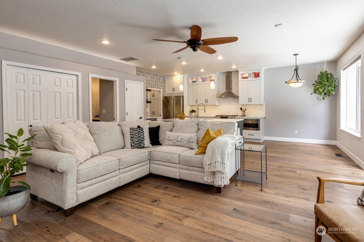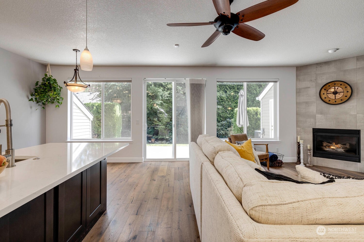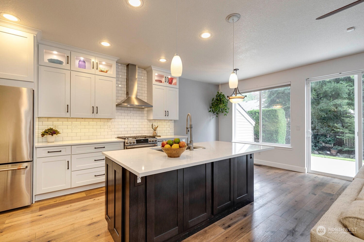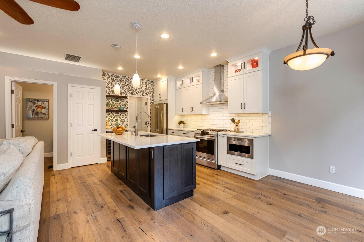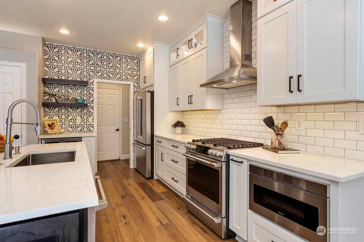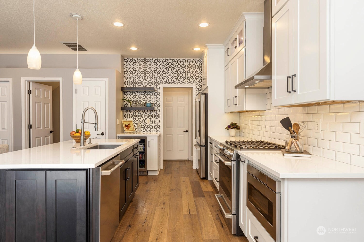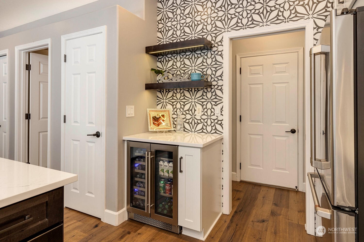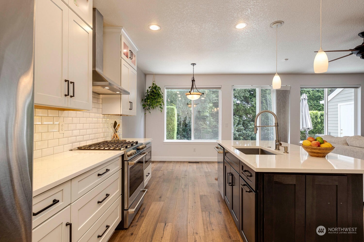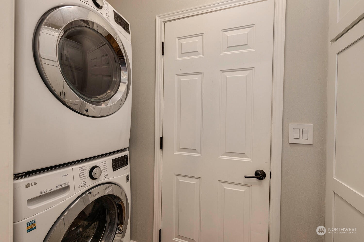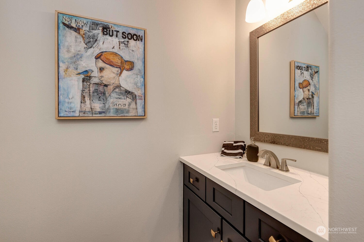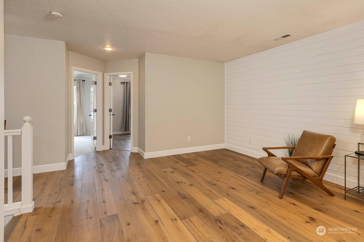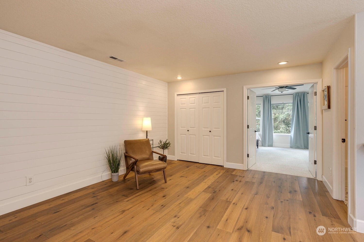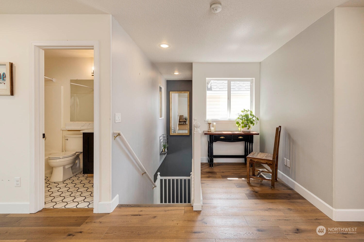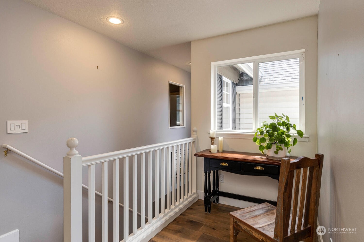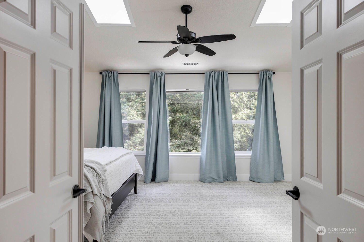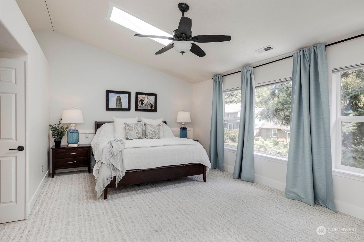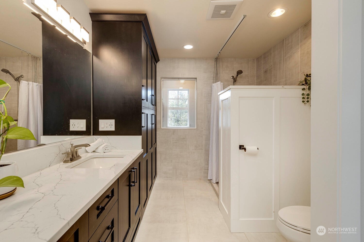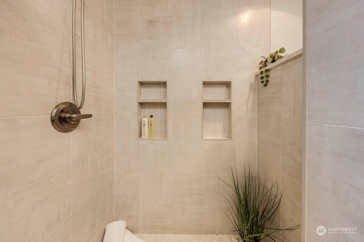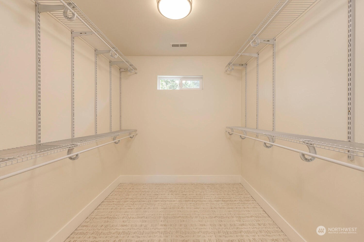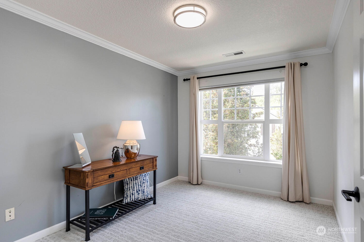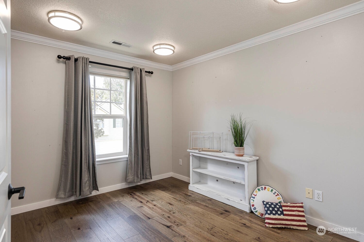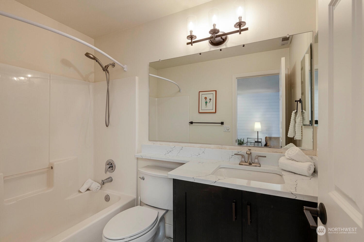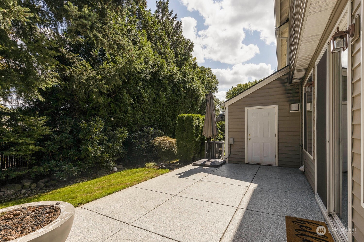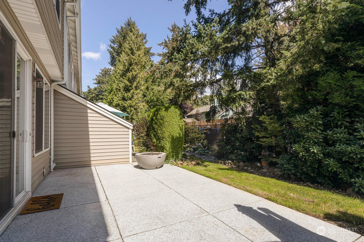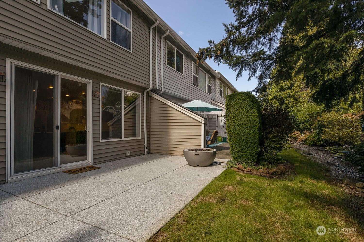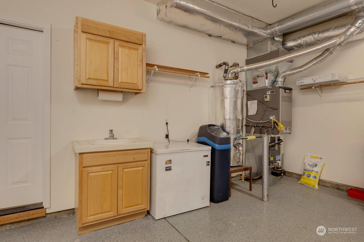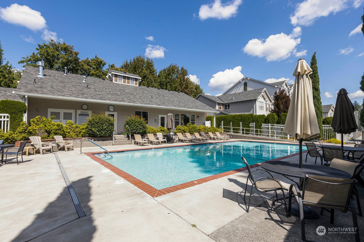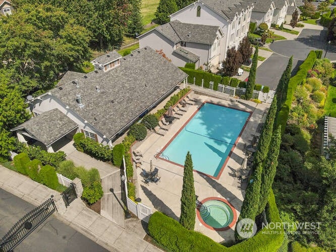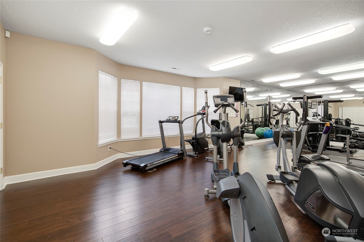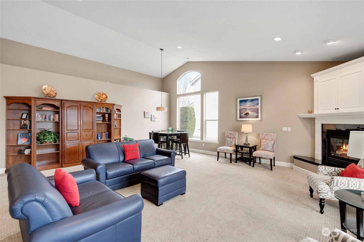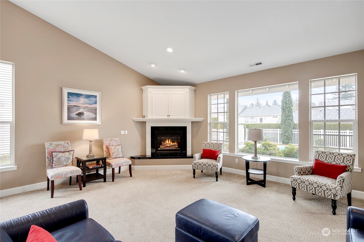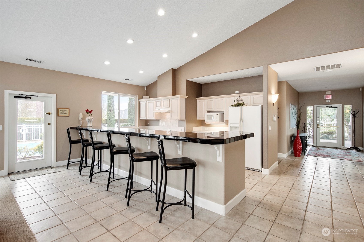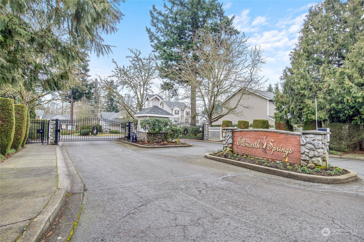1813 112th Place, Vancouver, WA 98664
Contact Triwood Realty
Schedule A Showing
Request more information
- MLS#: NWM2291077 ( Residential )
- Street Address: 1813 112th Place
- Viewed: 1
- Price: $514,000
- Price sqft: $272
- Waterfront: No
- Year Built: 2001
- Bldg sqft: 1893
- Bedrooms: 3
- Total Baths: 2
- Full Baths: 1
- 1/2 Baths: 1
- Garage / Parking Spaces: 2
- Additional Information
- Geolocation: 45.6075 / -122.558
- County: CLARK
- City: Vancouver
- Zipcode: 98664
- Subdivision: Vancouver
- Building: Vancouver
- Elementary School: Ellsworth Elem
- Middle School: Wyeast Mid
- High School: Mtn View
- Provided by: John L. Scott, Inc.
- Contact: Mary K Boal
- 360-309-4904
- DMCA Notice
-
DescriptionGATED COMMUNITY Luxury 3 Bedroom, 3 Bathroom plus FamilyRm or Office area or Flex Space! Townhouse style Condominium High End Finishes located in Private Gated Community. Resort style living, 9' ceilings, engineered hardwd floors & plush carpeting. Quartz,SS appliances, wine cooler, lg pantry. Primary suite w/walk in closet, wainscoting, step in shower, dual sinks, custom cabinetry, heated Tile floors. Diamond grinding concrete coating garage & patio floor. Newer gas furnace, EcoWater water treatment system & Utility sink for added convenience. Community amenities include a heated pool, relaxing spa, and a clubhouse with a weight room, kitchen & conference room. Unparalleled comfort and luxury in a peaceful, private setting, welcome home.
Property Location and Similar Properties
Features
Appliances
- Dishwasher(s)
- Dryer(s)
- Disposal
- Microwave(s)
- Refrigerator(s)
- Stove(s)/Range(s)
- Washer(s)
Home Owners Association Fee
- 498.00
Home Owners Association Fee Includes
- Common Area Maintenance
- Lawn Service
- Road Maintenance
Association Phone
- 360-891-8060
Carport Spaces
- 0.00
Close Date
- 0000-00-00
Cooling
- Heat Pump
Country
- US
Covered Spaces
- 0.00
Exterior Features
- Metal/Vinyl
Flooring
- Ceramic Tile
- Engineered Hardwood
- Carpet
Garage Spaces
- 2.00
Heating
- Heat Pump
High School
- Mtn View High
Inclusions
- Dishwasher(s)
- Dryer(s)
- Garbage Disposal
- Microwave(s)
- Refrigerator(s)
- Stove(s)/Range(s)
- Washer(s)
Insurance Expense
- 0.00
Interior Features
- Ceramic Tile
- Cooking-Gas
- Dryer-Electric
- Fireplace
- Wall to Wall Carpet
- Washer
- Water Heater
- Yard
Levels
- Two
Living Area
- 0.00
Lot Features
- Paved
- Sidewalk
Middle School
- Wyeast Mid
Area Major
- 1046 - Minnehaha
Net Operating Income
- 0.00
Open Parking Spaces
- 0.00
Other Expense
- 0.00
Parcel Number
- 112881116
Parking Features
- Individual Garage
- Off Street
Pets Allowed
- Subj to Restrictions
Possession
- Closing
Property Type
- Residential
Roof
- Composition
School Elementary
- Ellsworth Elem
Style
- Townhouse
Tax Year
- 2024
View
- Territorial
Virtual Tour Url
- https://www.tourbuzz.net/public/vtour/display/2272340?idx=1#!/
Year Built
- 2001
