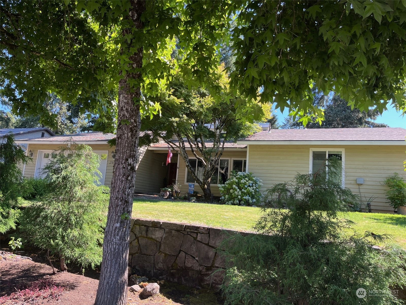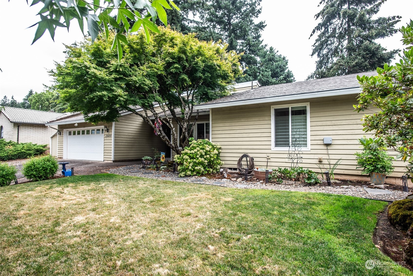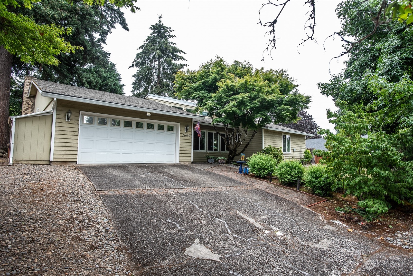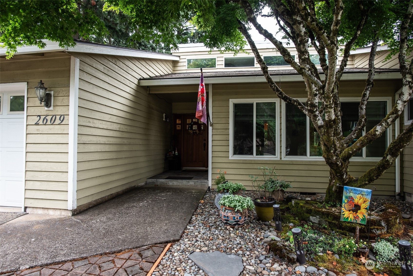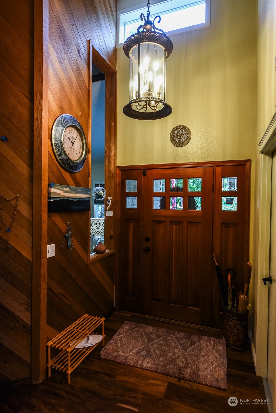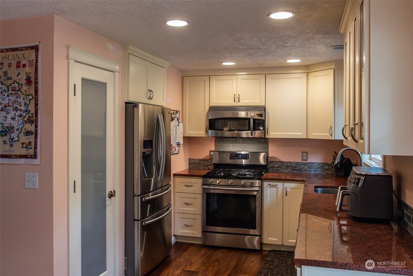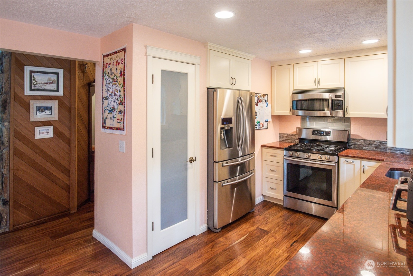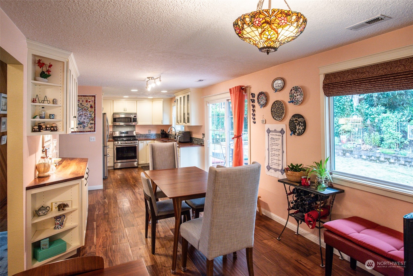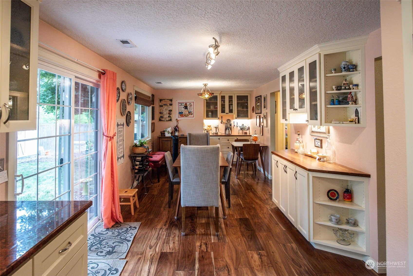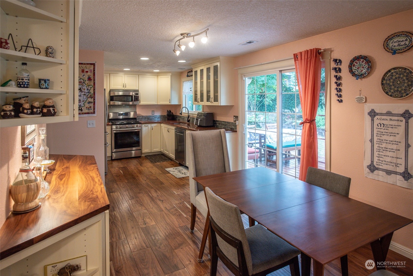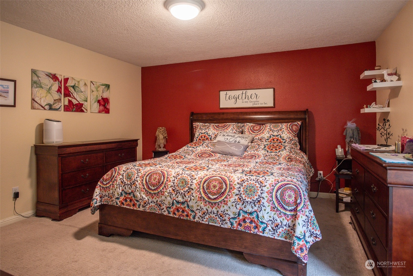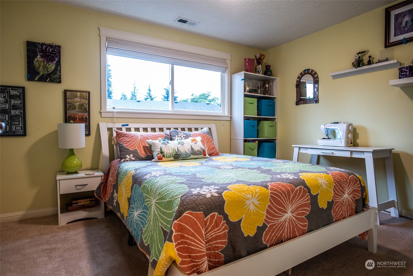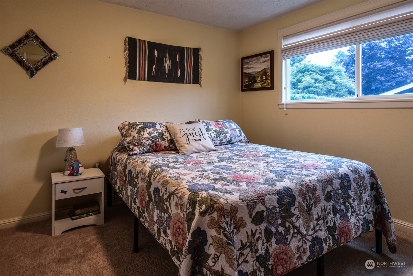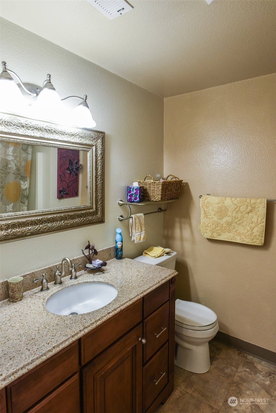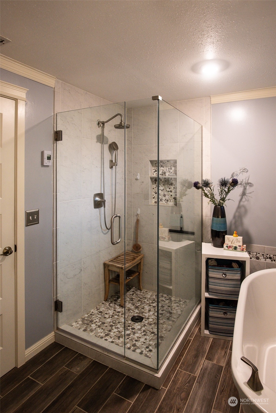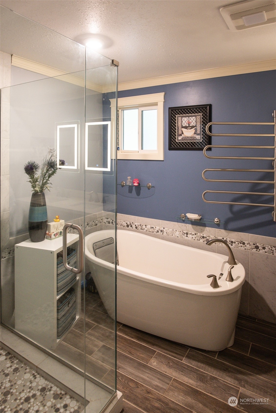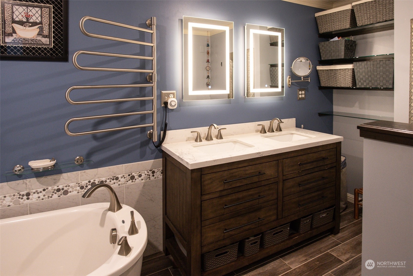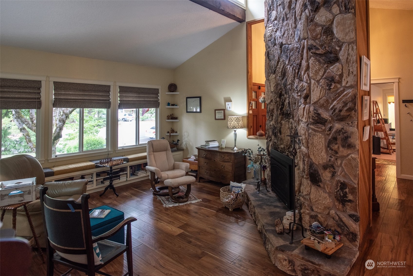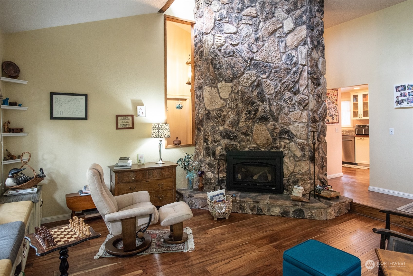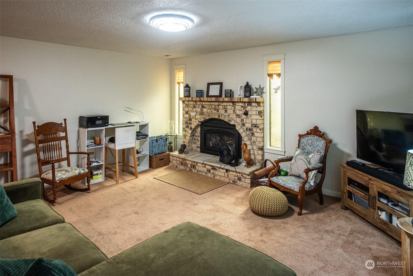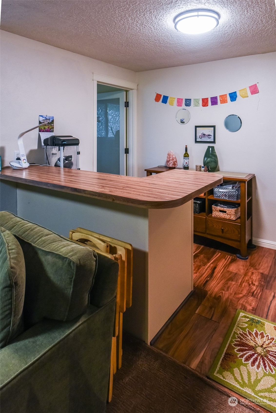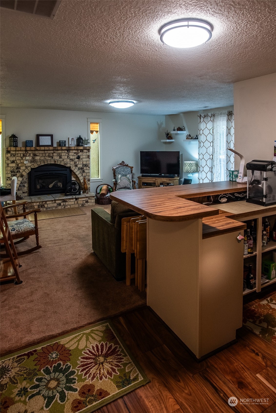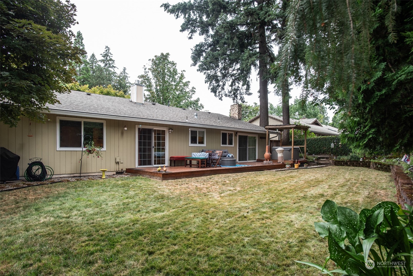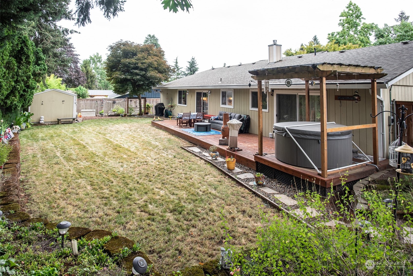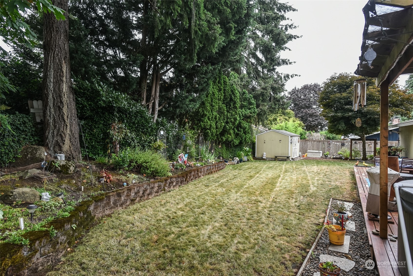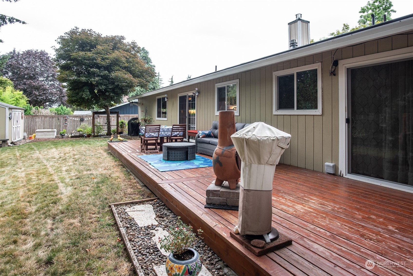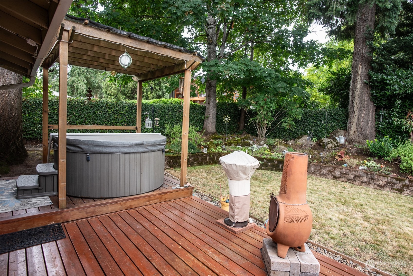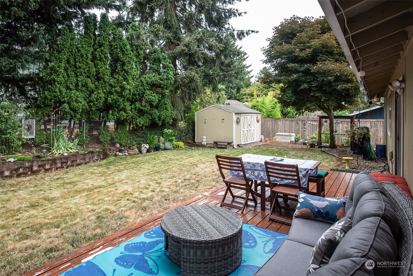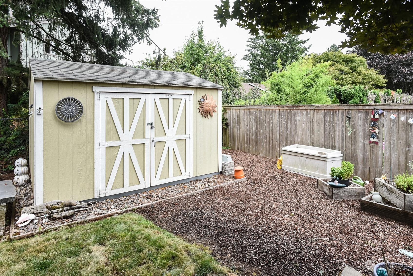2609 Talton Avenue, Vancouver, WA 98683
Contact Triwood Realty
Schedule A Showing
Request more information
- MLS#: NWM2290899 ( Residential )
- Street Address: 2609 Talton Avenue
- Viewed: 2
- Price: $545,600
- Price sqft: $296
- Waterfront: No
- Year Built: 1978
- Bldg sqft: 1844
- Bedrooms: 3
- Total Baths: 2
- Full Baths: 2
- Garage / Parking Spaces: 2
- Additional Information
- Geolocation: 45.602 / -122.532
- County: CLARK
- City: Vancouver
- Zipcode: 98683
- Subdivision: Cascade Park
- Elementary School: Riverview Elem
- Middle School: Wyeast Mid
- High School: Mtn View
- Provided by: Realty Pro West LLC
- Contact: Gabby Veja
- 360-574-7000
- DMCA Notice
-
DescriptionYou don't want to miss this beautifully remodeled Ranch home on over 10,000 Sq.Ft. lot in a desirable neighborhood. The owner spent over 100K in upgrades and remodeling during their ownership. Newly remodeled Bathrooms W/ soaking tub, Walk in shower and heated floor in the master bathroom, new white cabinets in Kitchen and Dining room, Stainless steel gas appliances. Newer doors. Family room has own fireplace W/gas insert also gas insert in the Living Fireplace. Owner connected the house on natural gas and installed a Tankless gas water heater, there is a gas connection under the utility room for a future gas dryer. Large deck, 10x12 Tuff Shed in a nice spacious backyard with garden area. Sprinkler system front and back.
Property Location and Similar Properties
Features
Accessibility Features
- Other
Appliances
- Dishwasher(s)
- Dryer(s)
- Microwave(s)
- Refrigerator(s)
- Stove(s)/Range(s)
- Washer(s)
Home Owners Association Fee
- 0.00
Carport Spaces
- 0.00
Close Date
- 0000-00-00
Cooling
- Central A/C
- Heat Pump
Country
- US
Covered Spaces
- 2.00
Exterior Features
- Wood
Flooring
- Ceramic Tile
- Engineered Hardwood
- Carpet
Garage Spaces
- 2.00
Heating
- Heat Pump
- Tankless Water Heater
High School
- Mtn View High
Inclusions
- Dishwasher(s)
- Dryer(s)
- Microwave(s)
- Refrigerator(s)
- Stove(s)/Range(s)
- Washer(s)
Insurance Expense
- 0.00
Interior Features
- Ceramic Tile
- Dining Room
- Fireplace
- Sprinkler System
- Vaulted Ceiling(s)
- Walk-In Closet(s)
- Wall to Wall Carpet
- Water Heater
Levels
- One
Living Area
- 1844.00
Middle School
- Wyeast Mid
Area Major
- 1042 - Evergreen Hwy
Net Operating Income
- 0.00
Open Parking Spaces
- 0.00
Other Expense
- 0.00
Parcel Number
- 114783566
Parking Features
- Driveway
- Attached Garage
- Off Street
Possession
- Closing
Property Condition
- Remodeled
Property Type
- Residential
Roof
- Composition
School Elementary
- Riverview Elem
Sewer
- Sewer Connected
Tax Year
- 2023
View
- City
Water Source
- Public
Year Built
- 1978
