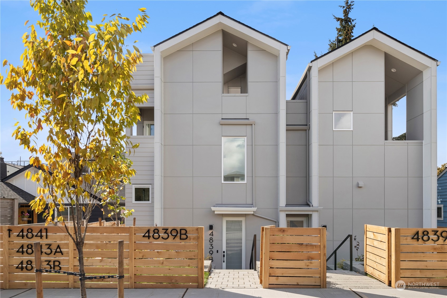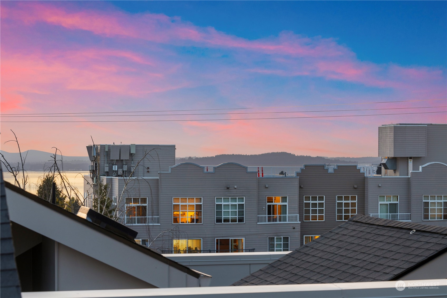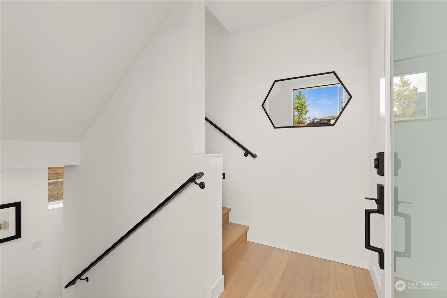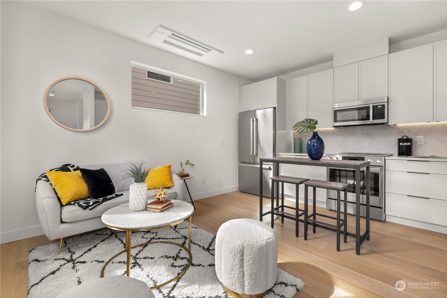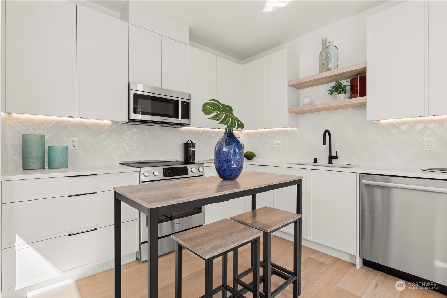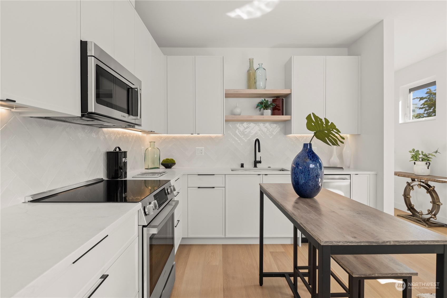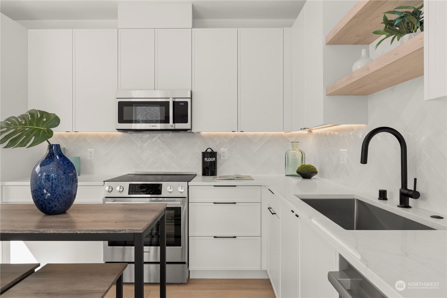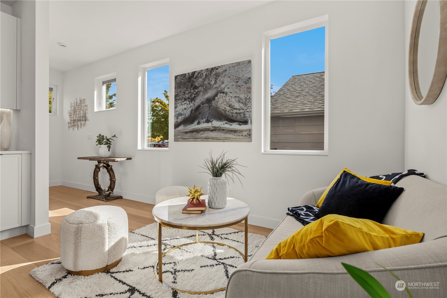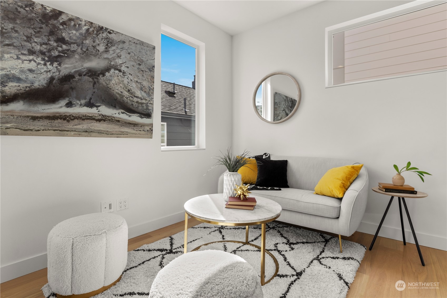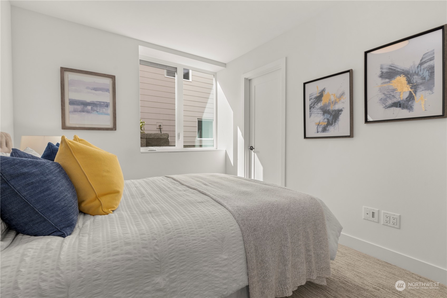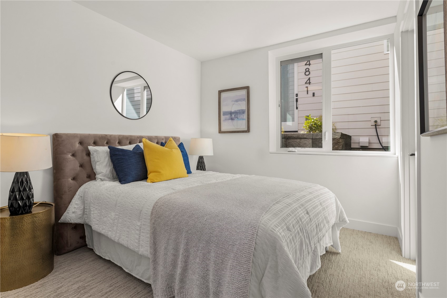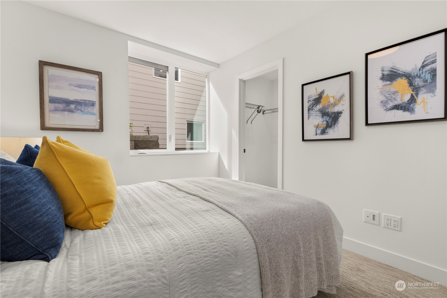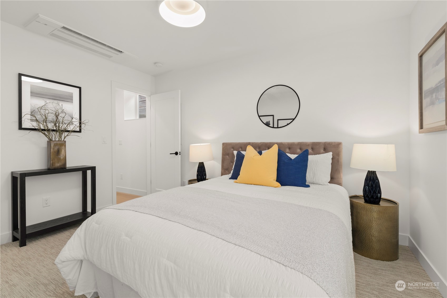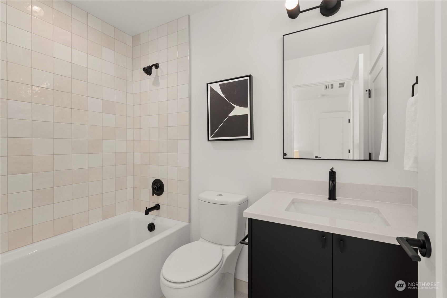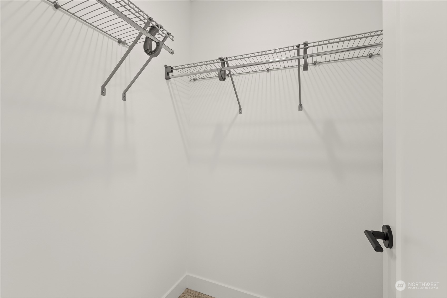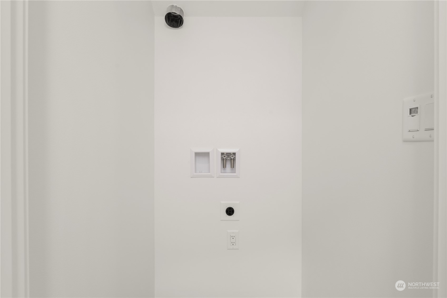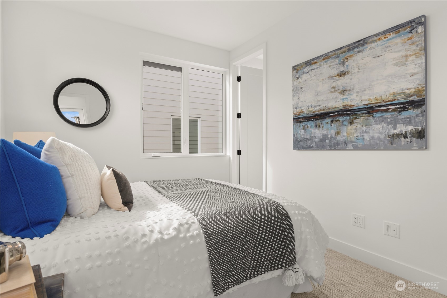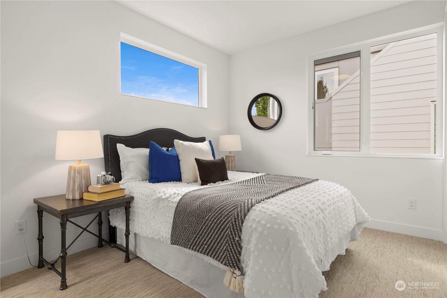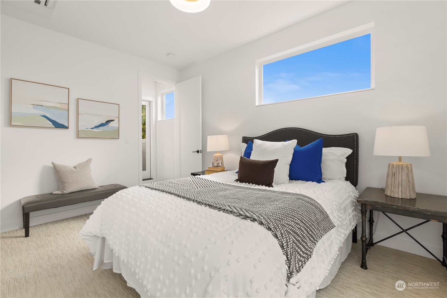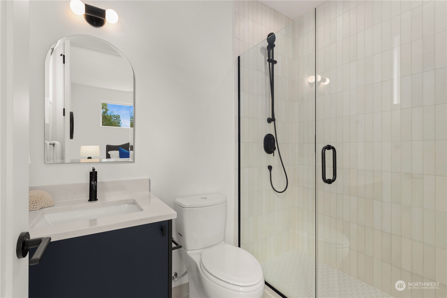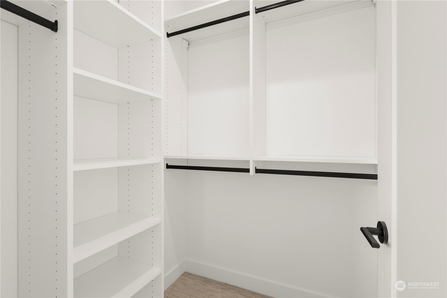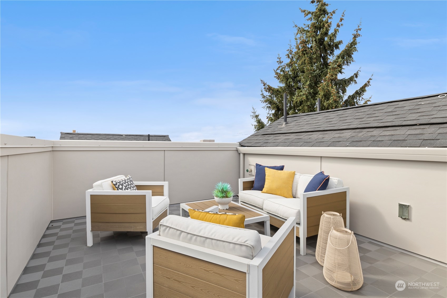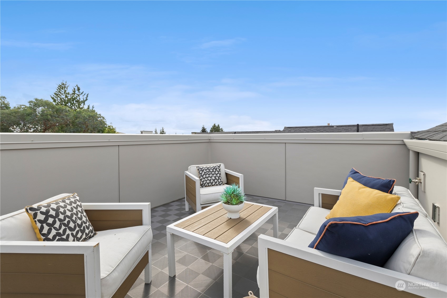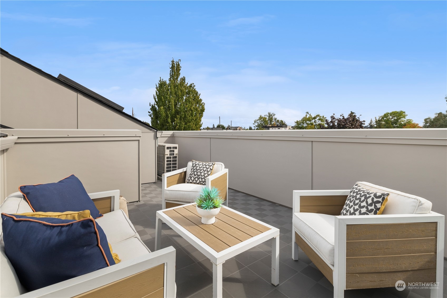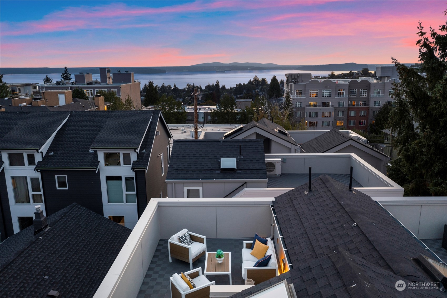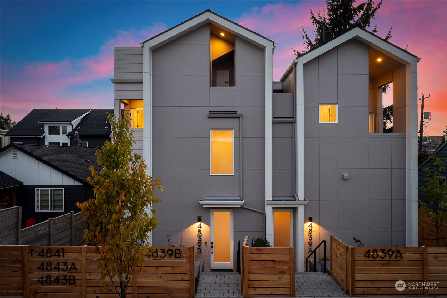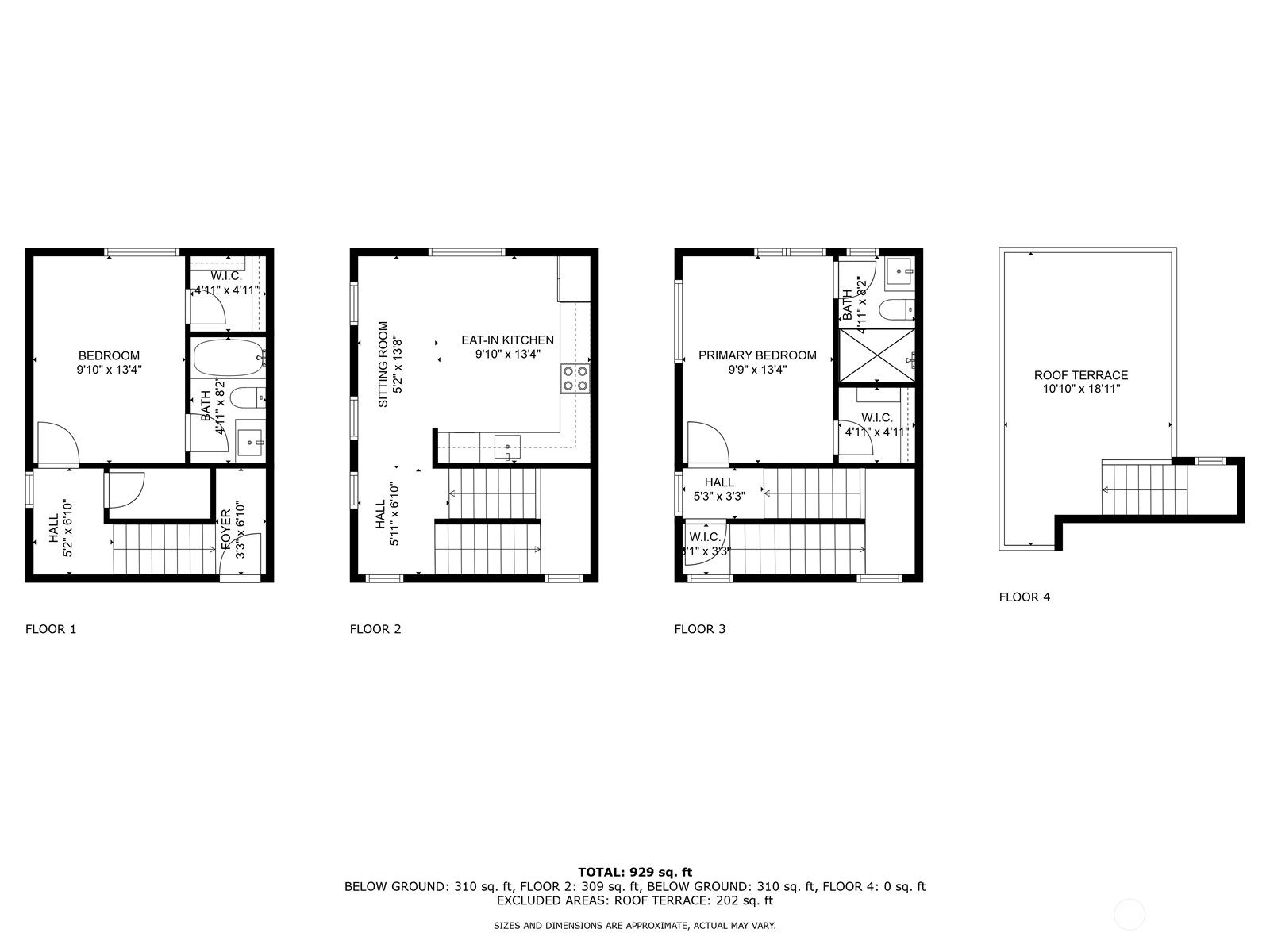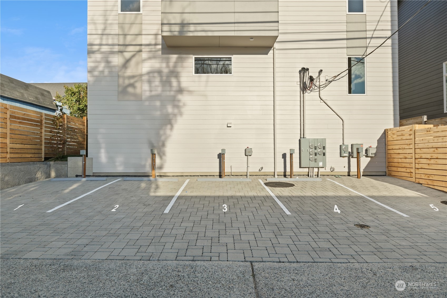4839 B 42nd Avenue Sw, Seattle, WA 98116
Contact Triwood Realty
Schedule A Showing
Request more information
- MLS#: NWM2290190 ( Residential )
- Street Address: 4839 B 42nd Avenue Sw
- Viewed: 2
- Price: $700,000
- Price sqft: $688
- Waterfront: No
- Year Built: 2024
- Bldg sqft: 1017
- Bedrooms: 2
- Total Baths: 1
- Full Baths: 1
- Additional Information
- Geolocation: 47.5582 / -122.386
- County: KING
- City: Seattle
- Zipcode: 98116
- Subdivision: Alaska Junction
- Building: Alaska Junction
- Elementary School: Fairmount Park
- Middle School: Madison Mid
- High School: West Seattle High
- Provided by: METROPOLIST
- Contact: Sarah Georger-Clark
- 206-623-5118
- DMCA Notice
-
DescriptionExperience the height of modern living in this exceptional home crafted by Coombes Development. The bright and modern floorplan showcases elegant oak floors that blend style with practicality. The open living area and streamlined kitchen, featuring custom cabinets and Bosch appliances, are perfect for both relaxation and entertaining. Step onto the rooftop deck to enjoy breathtaking views of the water and sound. The second floor hosts a serene primary suite with a walk in closet and a luxurious bathroom with heated floors. The lower level includes a spacious bedroom with generous closet space and a full bath. Added conveniences include designated parking with EV charger, all in a prime location steps from all the best of West Seattle
Property Location and Similar Properties
Features
Appliances
- Dishwasher(s)
- Disposal
- Microwave(s)
- Refrigerator(s)
- Stove(s)/Range(s)
Home Owners Association Fee
- 478.00
Home Owners Association Fee Includes
- See Remarks
Carport Spaces
- 0.00
Close Date
- 0000-00-00
Cooling
- Ductless HP-Mini Split
- Forced Air
Country
- US
Covered Spaces
- 0.00
Exterior Features
- Cement/Concrete
Flooring
- Engineered Hardwood
- Stone
- Carpet
Garage Spaces
- 0.00
Heating
- Ductless HP-Mini Split
- Heat Pump
- Radiant
High School
- West Seattle High
Inclusions
- Dishwasher(s)
- Garbage Disposal
- Microwave(s)
- Refrigerator(s)
- Stove(s)/Range(s)
Insurance Expense
- 0.00
Interior Features
- Balcony/Deck/Patio
- Cooking-Electric
- Dryer-Electric
- Wall to Wall Carpet
- Washer
- Water Heater
Levels
- Three Or More
Living Area
- 0.00
Lot Features
- Alley
- Curbs
- Paved
- Sidewalk
Middle School
- Madison Mid
Area Major
- 140 - West Seattle
Net Operating Income
- 0.00
New Construction Yes / No
- Yes
Open Parking Spaces
- 0.00
Other Expense
- 0.00
Parcel Number
- 7579201155
Parking Features
- Off Street
- Uncovered
Pets Allowed
- Subj to Restrictions
Possession
- Closing
- Negotiable
Property Type
- Residential
Roof
- Built-Up
School Elementary
- Fairmount Park
Style
- Modern
Tax Year
- 2024
View
- Mountain(s)
- Sound
- Territorial
Year Built
- 2024
