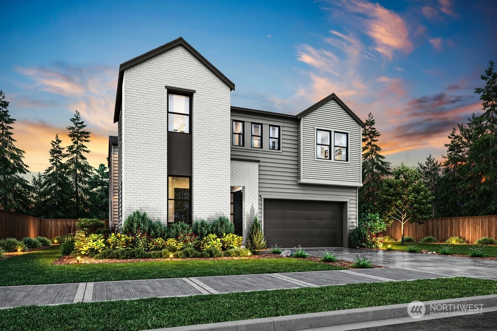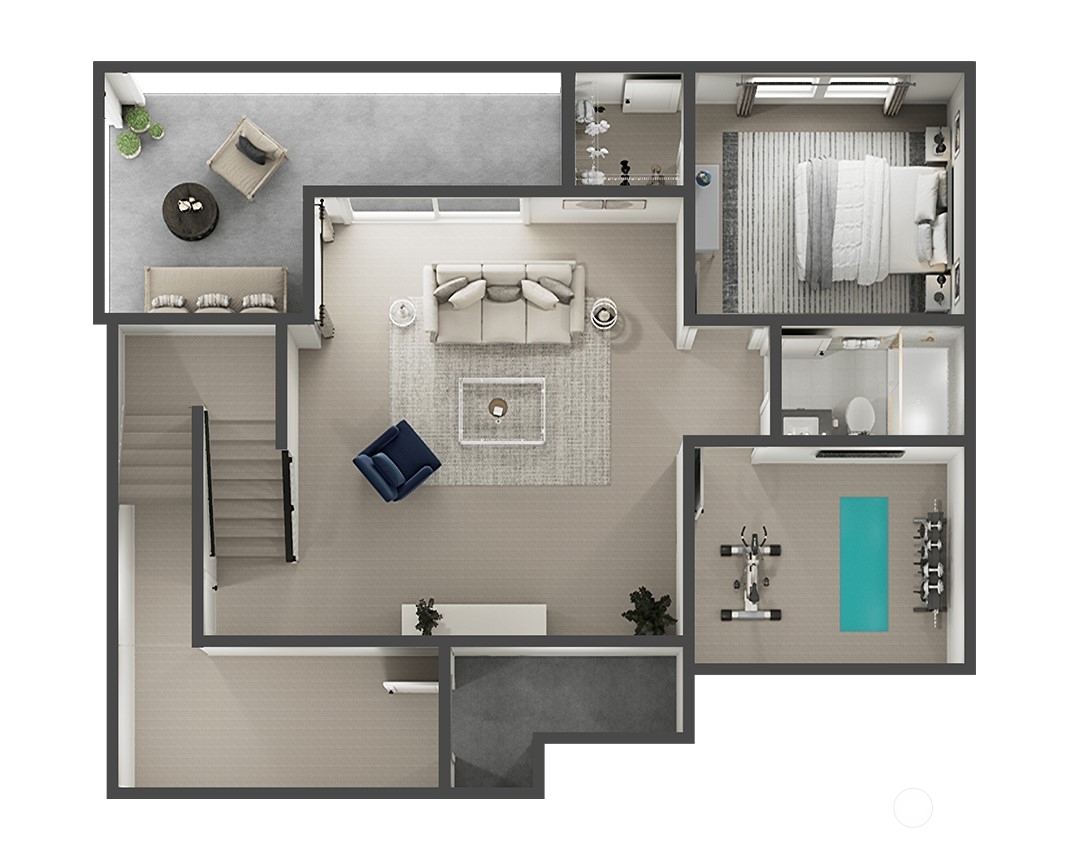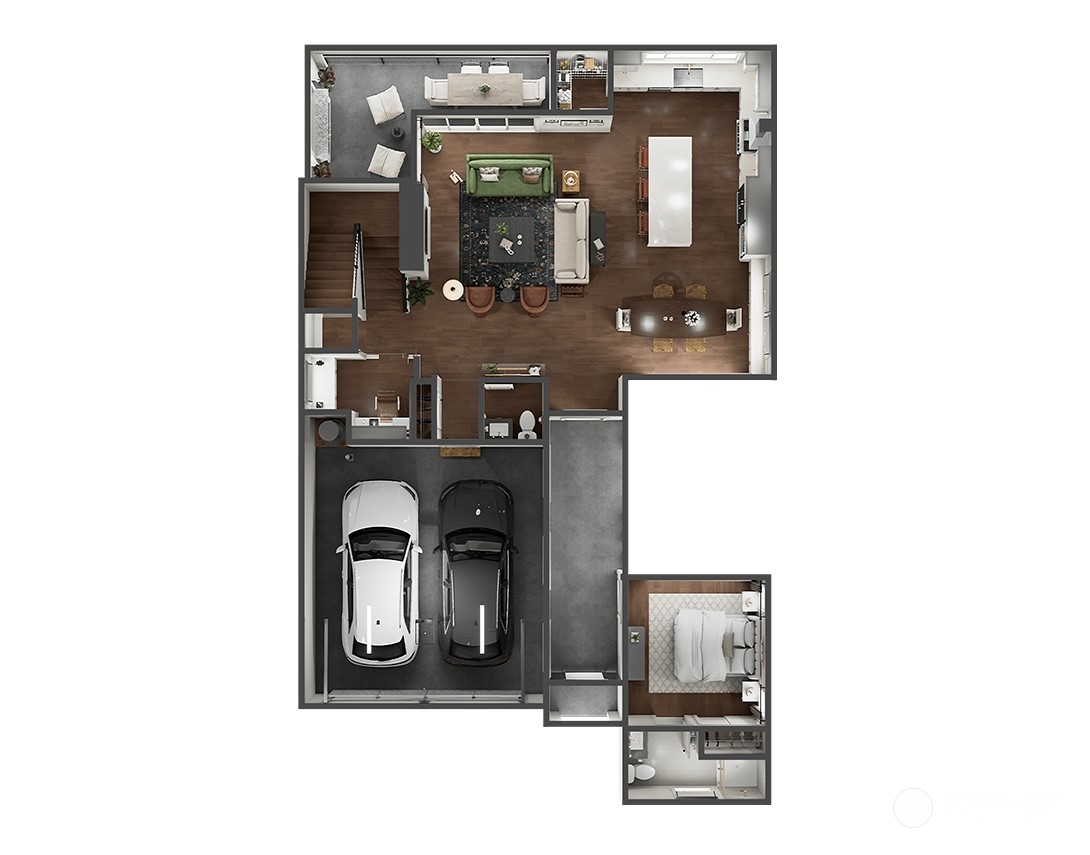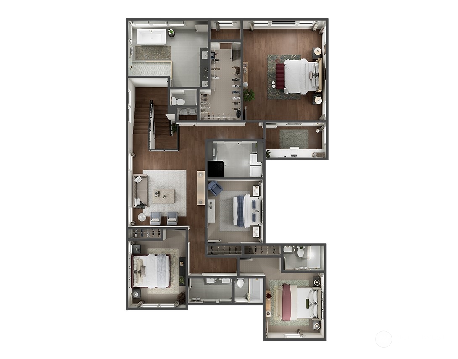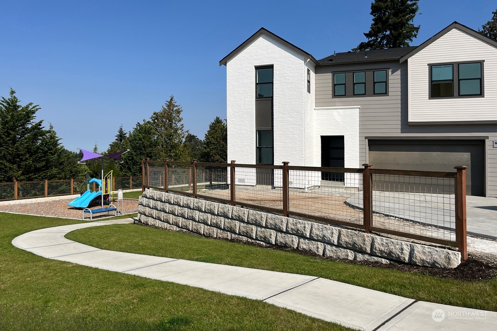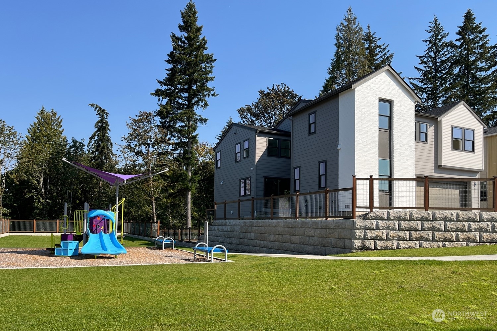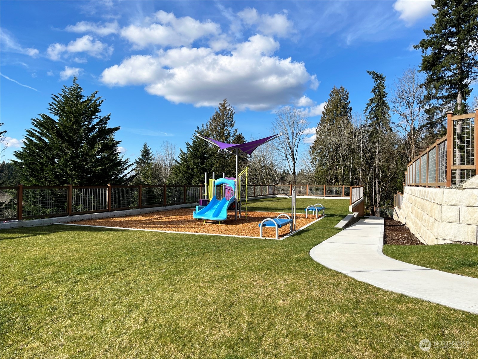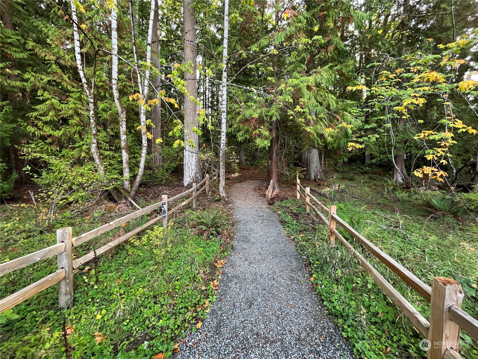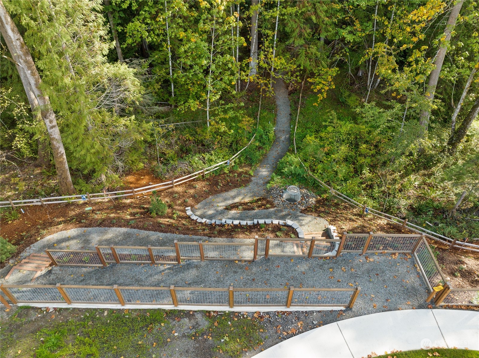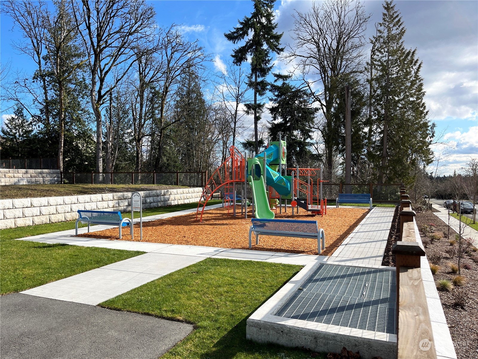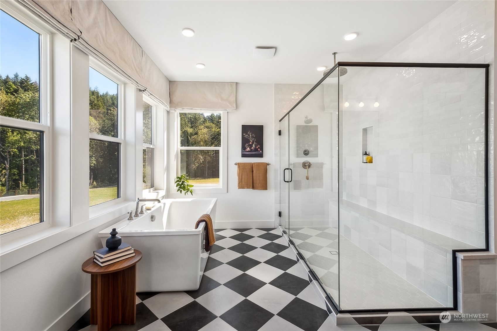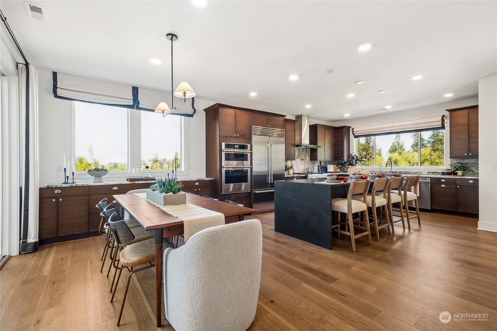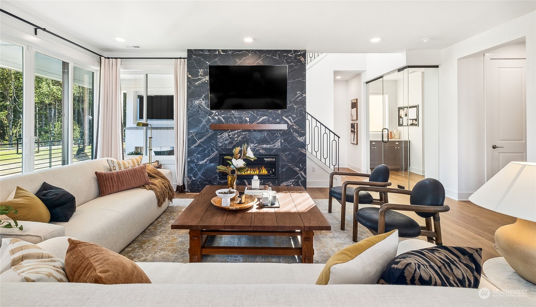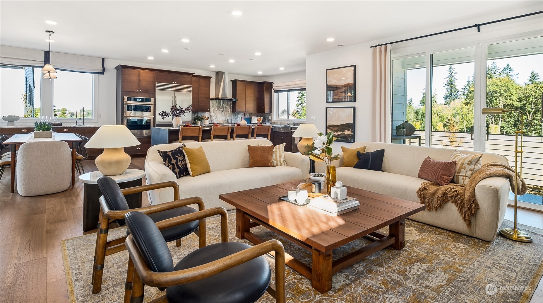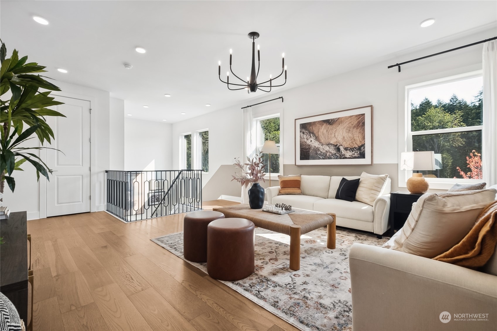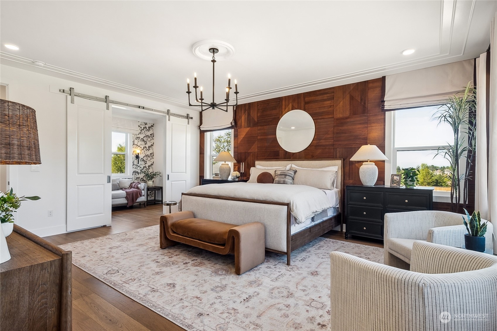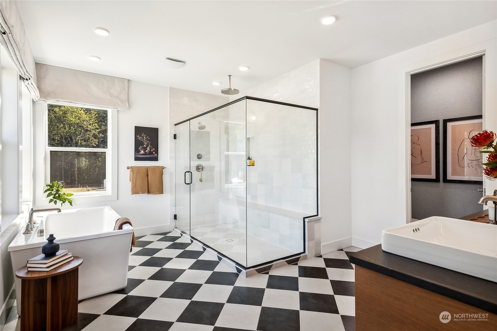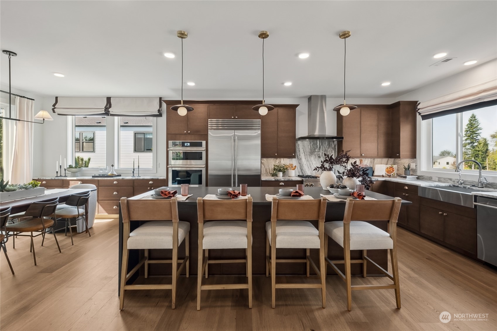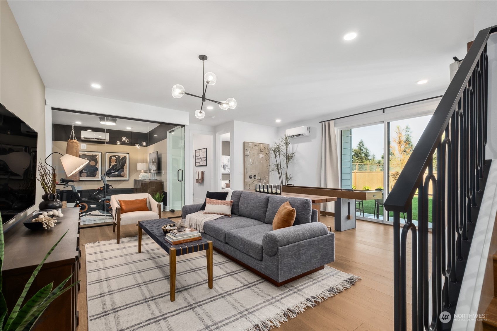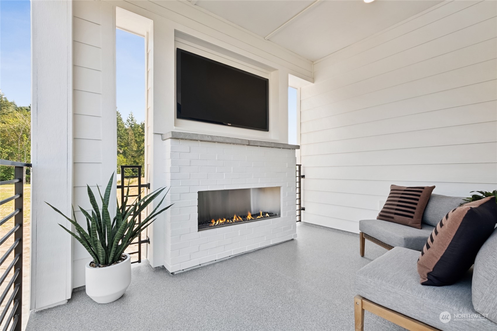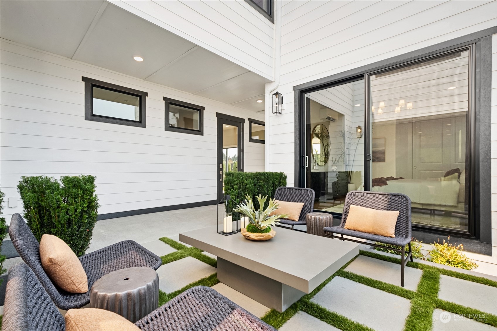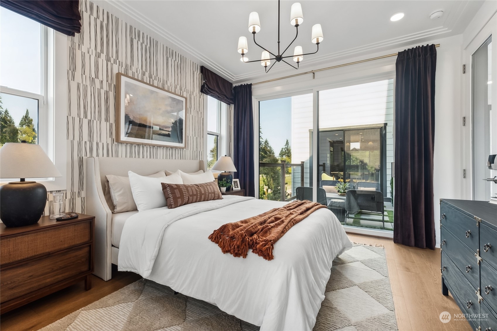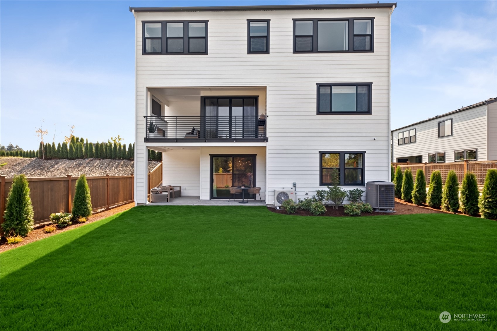13702 84th Street 9, Newcastle, WA 98059
Contact Triwood Realty
Schedule A Showing
Request more information
- MLS#: NWM2289597 ( Residential )
- Street Address: 13702 84th Street 9
- Viewed: 1
- Price: $2,799,900
- Price sqft: $665
- Waterfront: No
- Year Built: 2024
- Bldg sqft: 4213
- Bedrooms: 6
- Total Baths: 3
- Full Baths: 2
- 1/2 Baths: 1
- Garage / Parking Spaces: 2
- Additional Information
- Geolocation: 47.5268 / -122.159
- County: KING
- City: Newcastle
- Zipcode: 98059
- Subdivision: Newcastle
- Elementary School: Newcastle
- Middle School: Cougar Mountain Middle
- High School: Liberty Snr High
- Provided by: Tri Pointe Homes Real Estate
- Contact: Autumn Moses
- 425-455-2900
- DMCA Notice
-
DescriptionExperience unparalleled luxury with Alterras Plan 2DL. This stunning home features six spacious bedrooms, including a detached guest suite perfect for privacy. The open gourmet kitchen is a chefs dream, complemented by a sleek glass enclosed office upstairs. Enjoy a versatile loft, multiple outdoor living areas, and a primary suite with a luxurious soaker tub and chic barn doors. The expansive daylight basement includes an additional bedroom, a bath, a glass enclosed fitness room, and a generous bonus room. With a two bay garage, ample storage, and a prime corner homesite overlooking a park and green space. Est completion in November. Issaquah School district! Broker must accompany & personally register buyer at first visit*
Property Location and Similar Properties
Features
Appliances
- Dishwasher(s)
- Double Oven
- Disposal
- Microwave(s)
- Refrigerator(s)
- Stove(s)/Range(s)
Home Owners Association Fee
- 150.00
Association Phone
- 206-215-9732
Basement
- Daylight
- Finished
Builder Name
- Tri Pointe Homes
Carport Spaces
- 0.00
Close Date
- 0000-00-00
Cooling
- Ductless HP-Mini Split
- Heat Pump
Country
- US
Covered Spaces
- 2.00
Exterior Features
- Brick
- Cement Planked
Flooring
- Ceramic Tile
- Engineered Hardwood
- Carpet
Garage Spaces
- 2.00
Heating
- 90%+ High Efficiency
- Ductless HP-Mini Split
- Heat Pump
- Hot Water Recirc Pump
High School
- Liberty Snr High
Inclusions
- Dishwasher(s)
- Double Oven
- Garbage Disposal
- LeasedEquipment
- Microwave(s)
- Refrigerator(s)
- Stove(s)/Range(s)
Insurance Expense
- 0.00
Interior Features
- Bath Off Primary
- Ceramic Tile
- Double Pane/Storm Window
- Dining Room
- Fireplace
- High Tech Cabling
- SMART Wired
- Walk-In Closet(s)
- Walk-In Pantry
- Wall to Wall Carpet
- Water Heater
Levels
- Two
Living Area
- 4213.00
Lot Features
- Corner Lot
- Curbs
- Open Space
- Paved
- Sidewalk
Middle School
- Cougar Mountain Middle
Area Major
- 500 - East Side/South of I-90
Net Operating Income
- 0.00
New Construction Yes / No
- Yes
Open Parking Spaces
- 0.00
Other Expense
- 0.00
Parcel Number
- 0195400090
Parking Features
- Attached Garage
Possession
- Closing
Property Condition
- Under Construction
Property Type
- Residential
Roof
- Composition
School Elementary
- Newcastle
Sewer
- Sewer Connected
Style
- Contemporary
Tax Year
- 2024
View
- Territorial
Virtual Tour Url
- https://thebdxinteractive.com/cloud/TriPointe/Washington/Alterra/Plan2DL/index.html
Water Source
- Public
Year Built
- 2024
