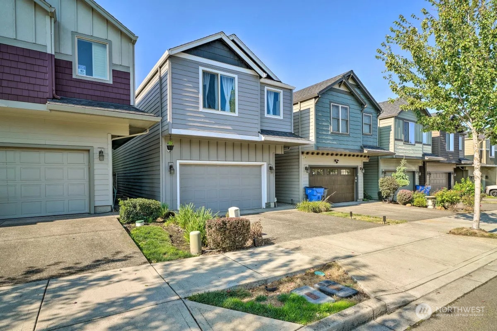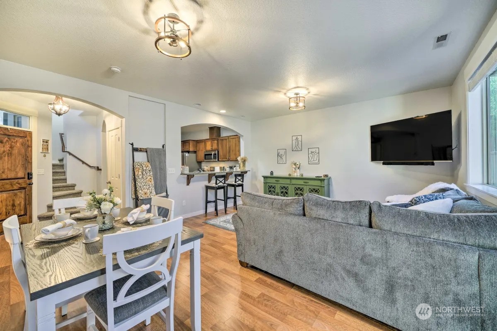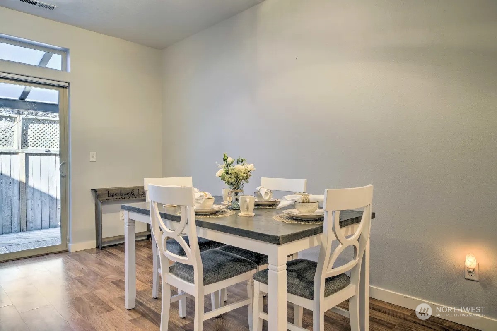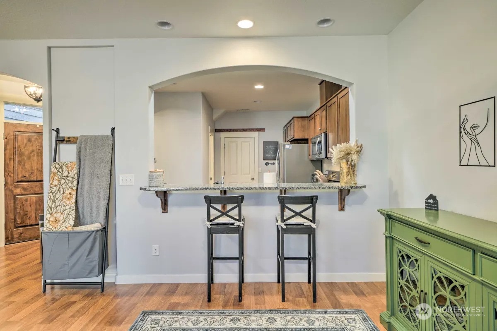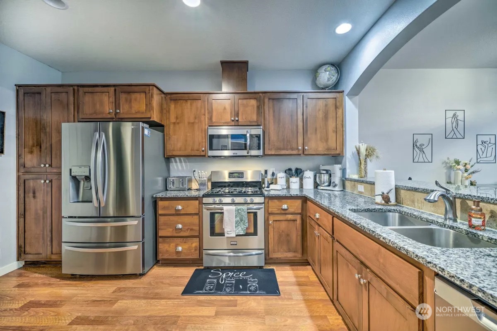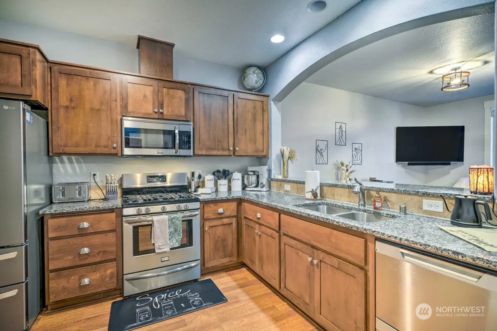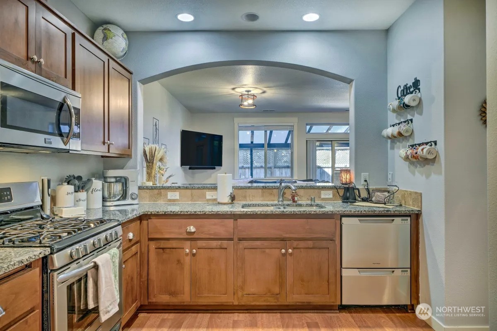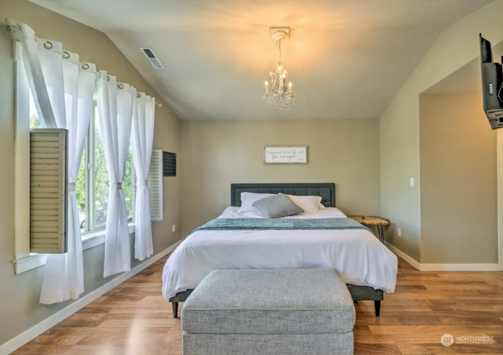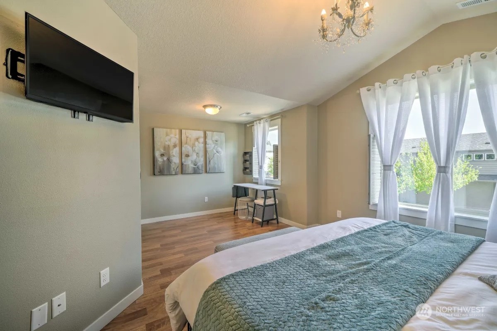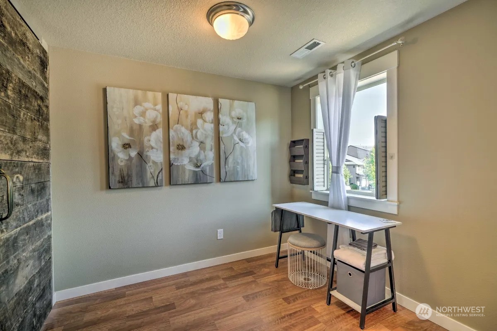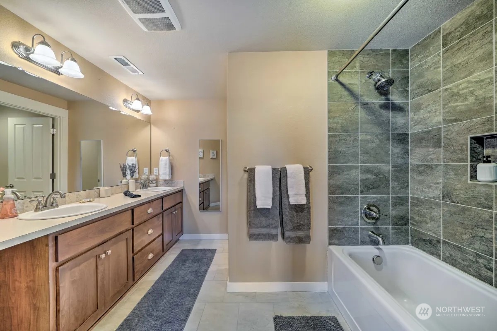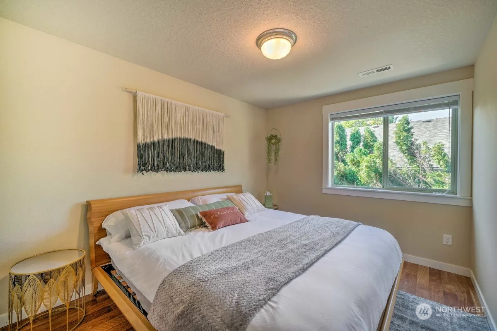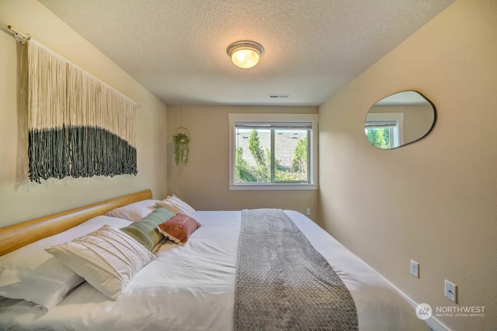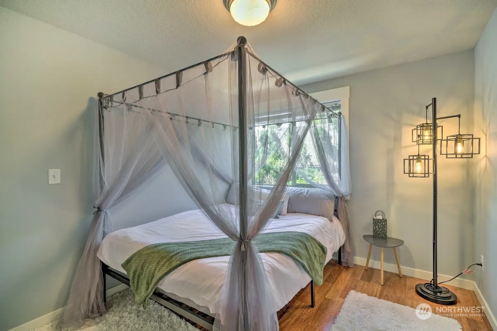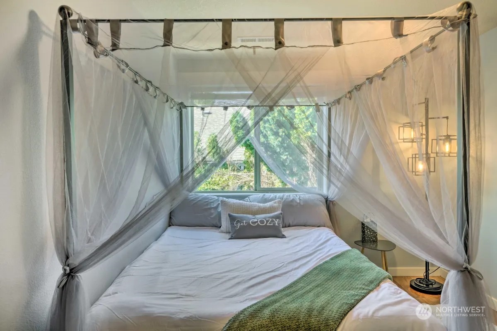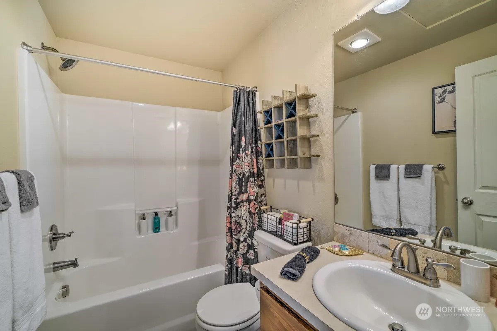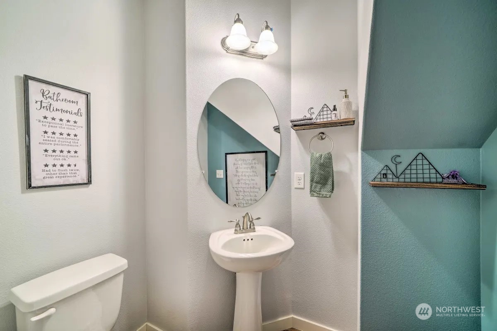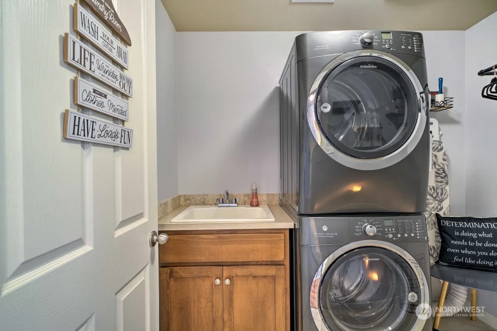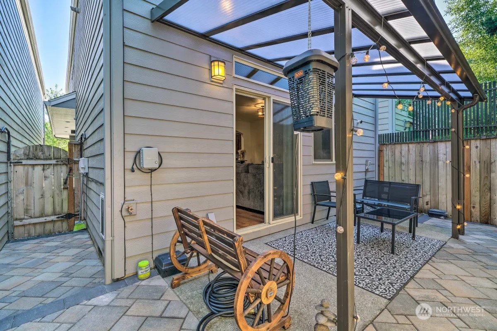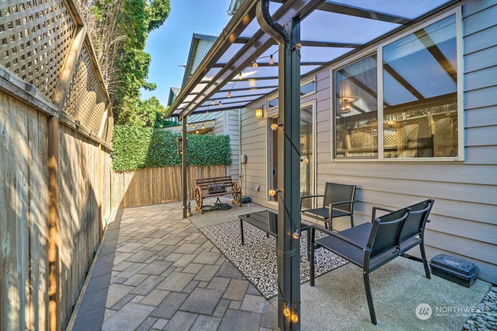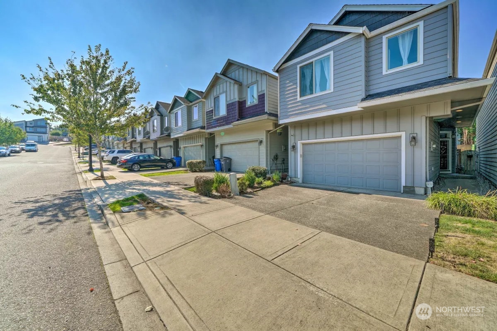2510 130th Avenue, Vancouver, WA 98684
Contact Triwood Realty
Schedule A Showing
Request more information
- MLS#: NWM2288822 ( Residential )
- Street Address: 2510 130th Avenue
- Viewed: 2
- Price: $474,900
- Price sqft: $289
- Waterfront: No
- Year Built: 2014
- Bldg sqft: 1643
- Bedrooms: 3
- Total Baths: 3
- Full Baths: 2
- 1/2 Baths: 1
- Garage / Parking Spaces: 2
- Additional Information
- Geolocation: 45.6406 / -122.54
- County: CLARK
- City: Vancouver
- Zipcode: 98684
- Subdivision: Evergreen Highway
- Elementary School: Endeavour Elem
- Middle School: Cascade Mid
- High School: Evergreen
- Provided by: eXp Realty
- Contact: Ali Kiemele
- 888-317-5197
- DMCA Notice
-
DescriptionRemarkable home that won't last long on market, take your opportunity and tour today! With highly desired and stunning architectural features such as; multiple archways in the main living area, vaulted ceilings, and an attached en suite with a dual vanity in the master bedroom, if you wait you will miss out! Beautiful Venetian blinds and upgraded lighting throughout the home help to create your next indoor paradise, or take things outside year round with your private covered porch with upgraded paving! Don't miss out on the opportunity you've been waiting for, tour today!
Property Location and Similar Properties
Features
Home Owners Association Fee
- 60.00
Association Phone
- 360-883-4881
Basement
- None
Carport Spaces
- 0.00
Close Date
- 0000-00-00
Cooling
- Central A/C
Country
- US
Covered Spaces
- 2.00
Exterior Features
- See Remarks
- Wood Products
Flooring
- Laminate
Garage Spaces
- 2.00
Heating
- Forced Air
High School
- Evergreen High
Insurance Expense
- 0.00
Interior Features
- Bath Off Primary
- Double Pane/Storm Window
- Dining Room
- Laminate Hardwood
Levels
- Two
Living Area
- 1643.00
Lot Features
- Paved
- Sidewalk
Middle School
- Cascade Mid
Area Major
- 1042 - Evergreen Hwy
Net Operating Income
- 0.00
Open Parking Spaces
- 0.00
Other Expense
- 0.00
Parcel Number
- 163763148
Parking Features
- Attached Garage
Possession
- Closing
Property Condition
- Very Good
Property Type
- Residential
Roof
- Composition
School Elementary
- Endeavour Elem
Sewer
- Sewer Connected
Tax Year
- 2023
Water Source
- Public
Year Built
- 2014
