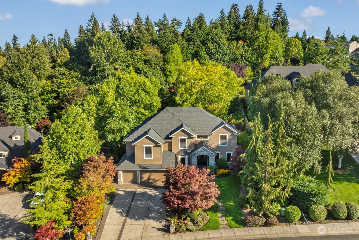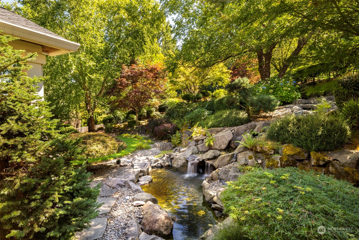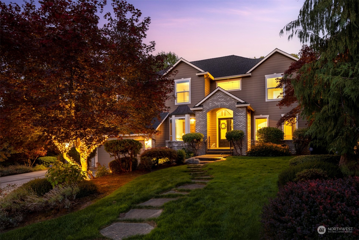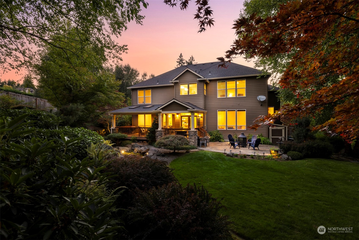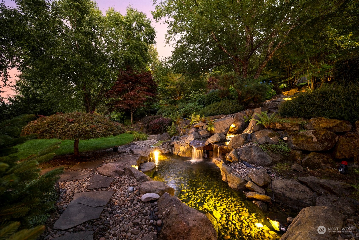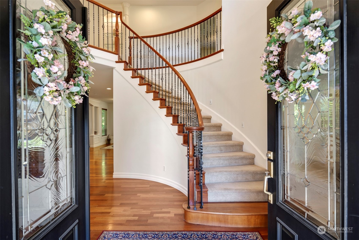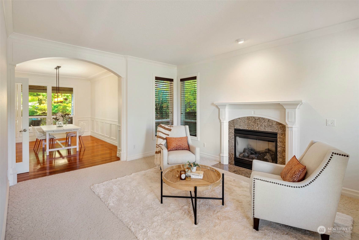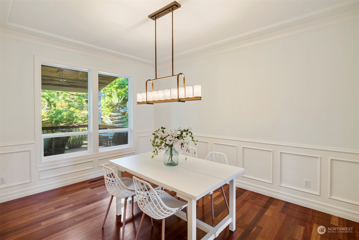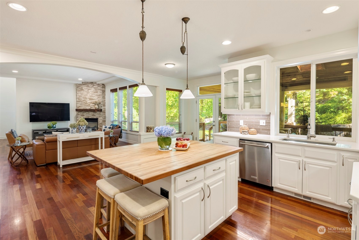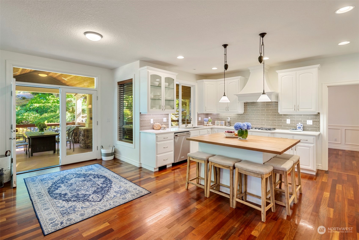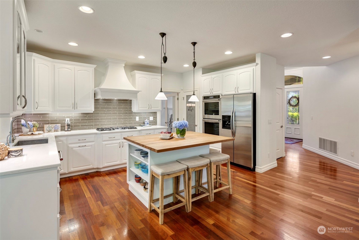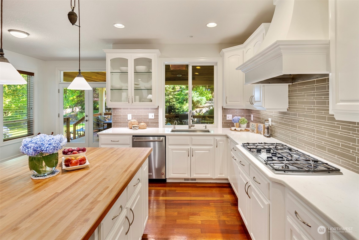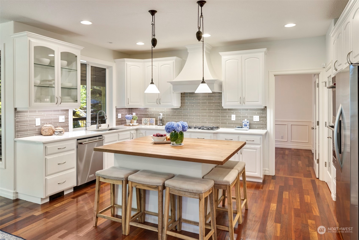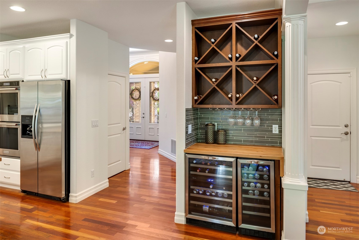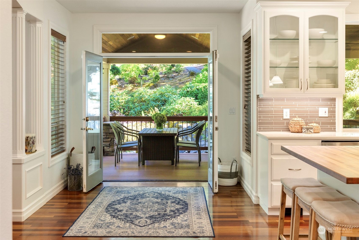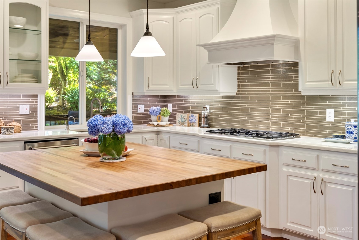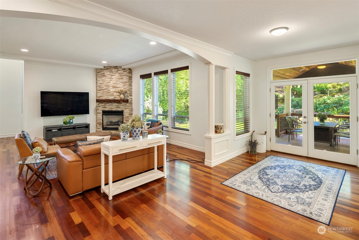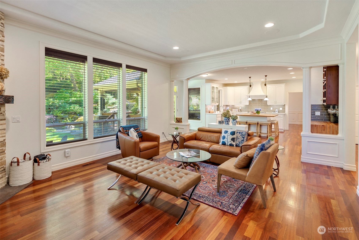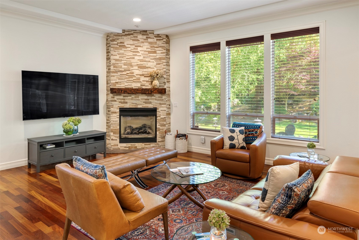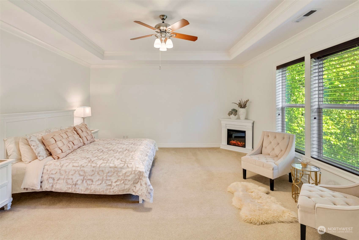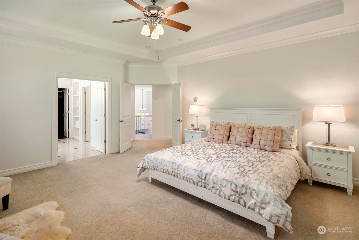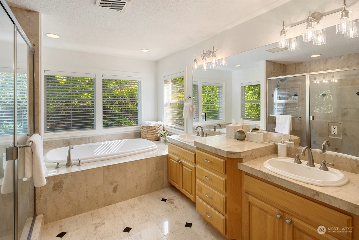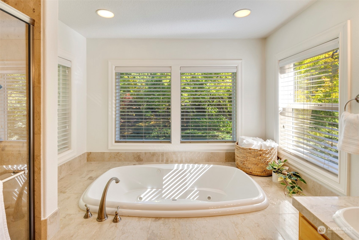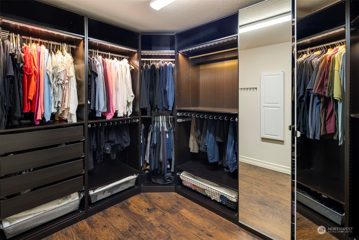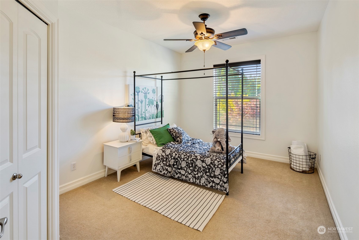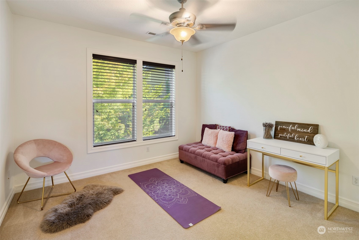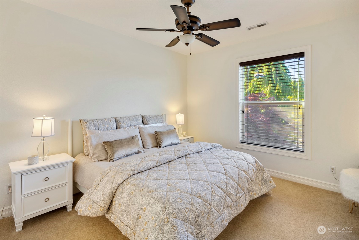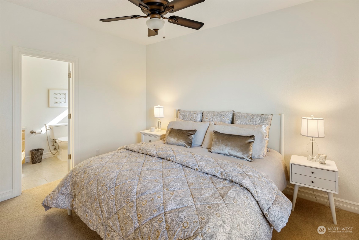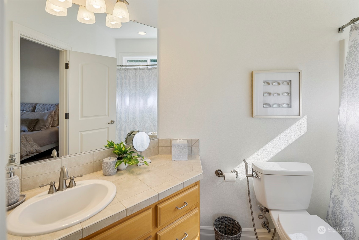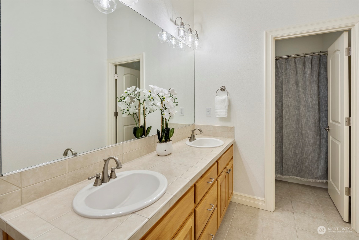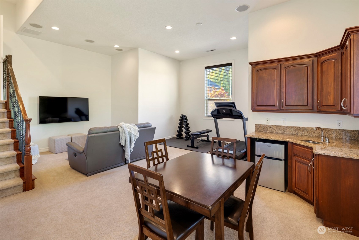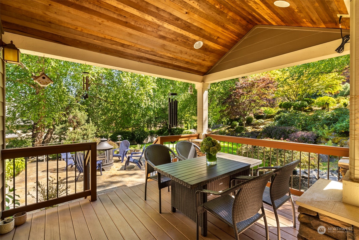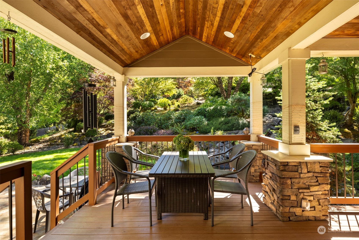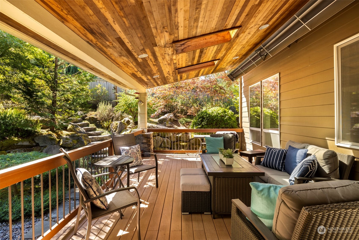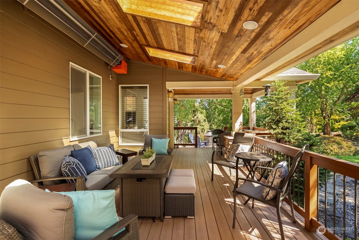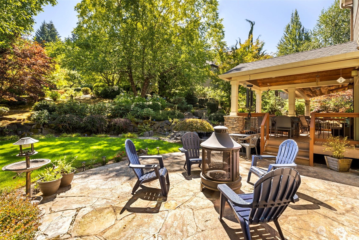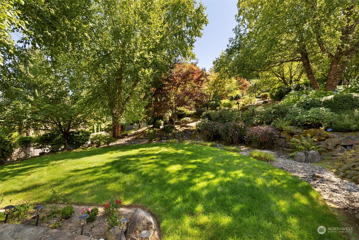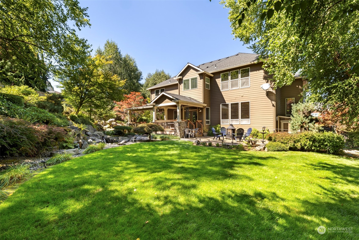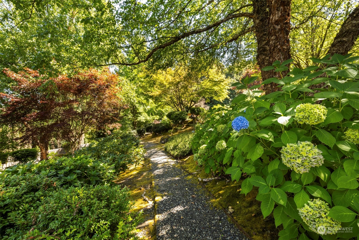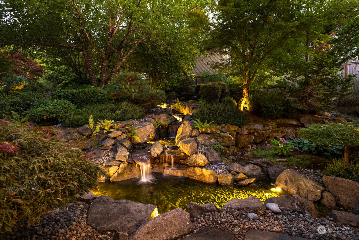5101 143rd Street, Vancouver, WA 98685
Contact Triwood Realty
Schedule A Showing
Request more information
- MLS#: NWM2287311 ( Residential )
- Street Address: 5101 143rd Street
- Viewed: 1
- Price: $1,490,000
- Price sqft: $379
- Waterfront: No
- Year Built: 2005
- Bldg sqft: 3936
- Bedrooms: 4
- Total Baths: 4
- Full Baths: 3
- 1/2 Baths: 1
- Garage / Parking Spaces: 3
- Additional Information
- Geolocation: 45.7247 / -122.722
- County: CLARK
- City: Vancouver
- Zipcode: 98685
- Subdivision: Felida
- Elementary School: Felida
- Middle School: Jefferson
- High School: Skyview
- Provided by: Cascade Hasson Sotheby's Int'l
- Contact: Heather DeFord
- 360-419-5600
- DMCA Notice
-
DescriptionWelcome to your dream home in the desirable Ashley Heights Reserve in Felida! Just shy of an acre of expansive Zen likegardens, bordered by a tranquil forested greenbelt that extends to the picturesque Salmon Creek waterway, this retreatoffers a nature lovers paradise, showcasing magnificent seasonal beauty and wildlife that enchants year round. Exquisite 4bed, 3 1/2 bath encompasses 3,936 sqft and is perfectly designed for entertaining. Room for everyone in the gourmet kitchen! The luxurious owner's retreat provides a serene, spa like escape, while the secondary en suite guest room ensures comfort for visitors. Each bedroom is equipped with built in closets, shelves, and ceiling fans for added comfort. See Amenities sheet.
Property Location and Similar Properties
Features
Appliances
- Dishwasher(s)
- Double Oven
- Dryer(s)
- Disposal
- Refrigerator(s)
- Stove(s)/Range(s)
- Washer(s)
Home Owners Association Fee
- 300.00
Association Phone
- 360-892-8798
Basement
- None
Carport Spaces
- 0.00
Close Date
- 0000-00-00
Cooling
- Central A/C
Country
- US
Covered Spaces
- 3.00
Exterior Features
- Brick
- Wood
Flooring
- Ceramic Tile
- Hardwood
- Carpet
Garage Spaces
- 3.00
Heating
- Forced Air
High School
- Skyview High
Inclusions
- Dishwasher(s)
- Double Oven
- Dryer(s)
- Garbage Disposal
- Refrigerator(s)
- Stove(s)/Range(s)
- Washer(s)
Insurance Expense
- 0.00
Interior Features
- Second Primary Bedroom
- Bath Off Primary
- Built-In Vacuum
- Ceiling Fan(s)
- Ceramic Tile
- Double Pane/Storm Window
- Dining Room
- Fireplace
- Fireplace (Primary Bedroom)
- French Doors
- Hardwood
- Jetted Tub
- Security System
- Sprinkler System
- Walk-In Closet(s)
- Walk-In Pantry
- Wall to Wall Carpet
- Water Heater
- Wet Bar
Levels
- Two
Living Area
- 3936.00
Lot Features
- Open Space
- Paved
- Secluded
Middle School
- Jefferson Middle
Area Major
- 1045 - Salmon Creek
Net Operating Income
- 0.00
Open Parking Spaces
- 0.00
Other Expense
- 0.00
Parcel Number
- 183708010
Parking Features
- Driveway
- Attached Garage
Possession
- Negotiable
Property Condition
- Very Good
Property Type
- Residential
Roof
- Composition
School Elementary
- Felida Elementary
Sewer
- Sewer Connected
Style
- Traditional
Tax Year
- 2024
View
- Pond
- Territorial
Virtual Tour Url
- https://vimeo.com/1006992106
Water Source
- Public
Year Built
- 2005
