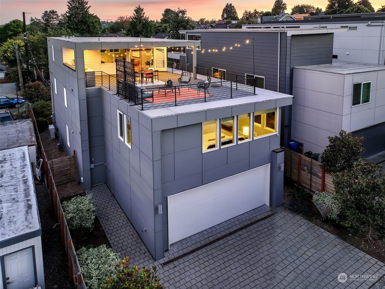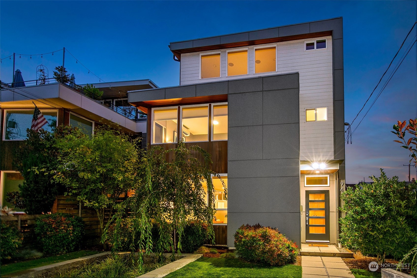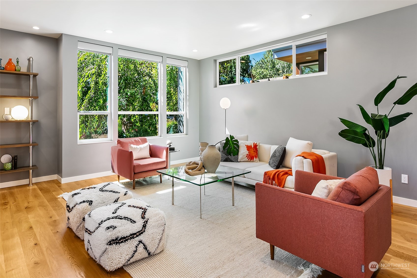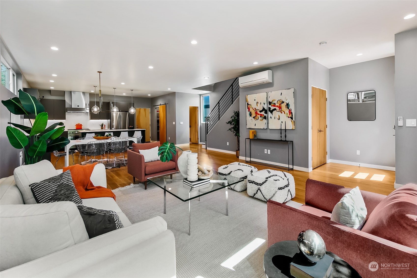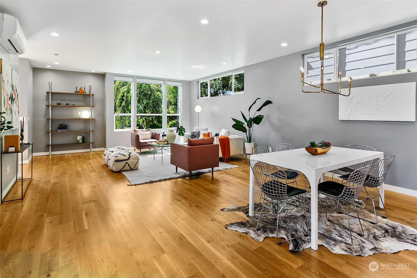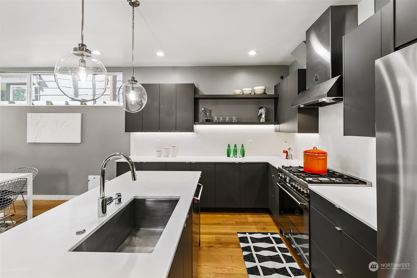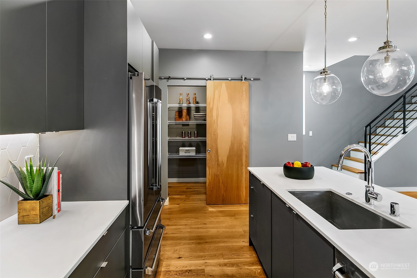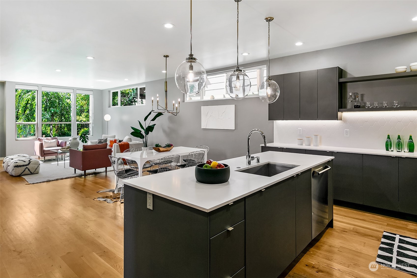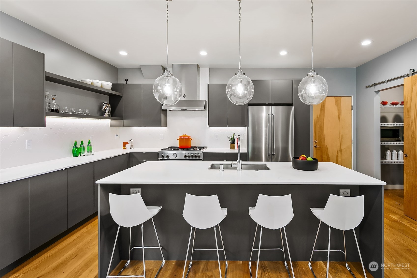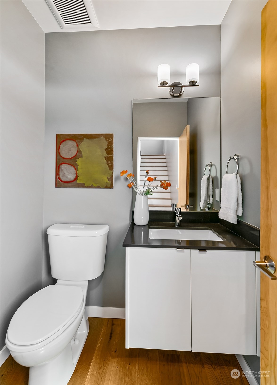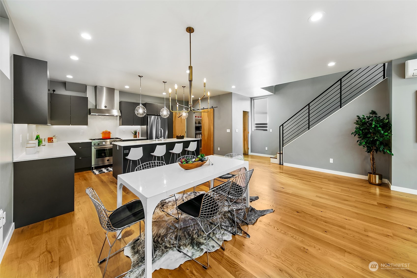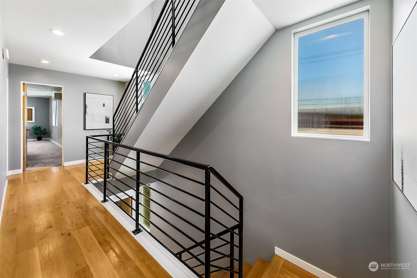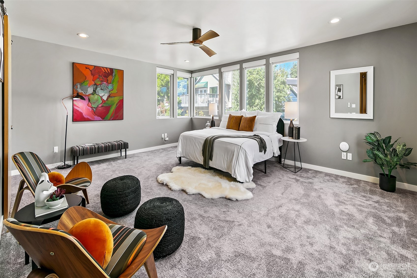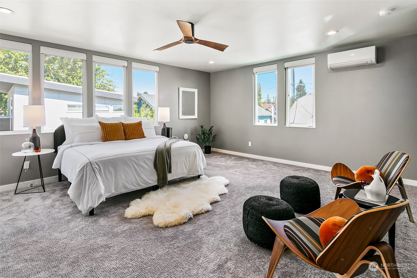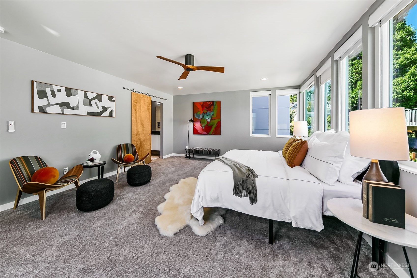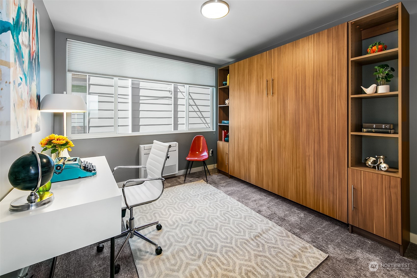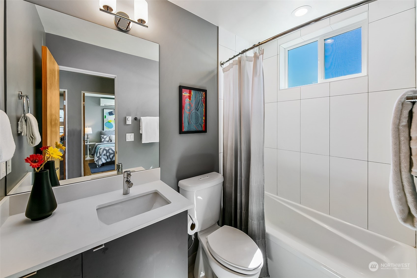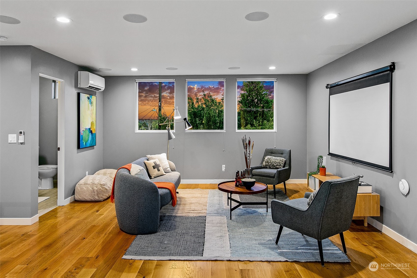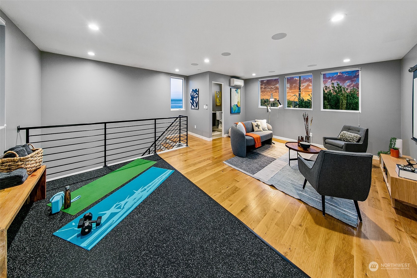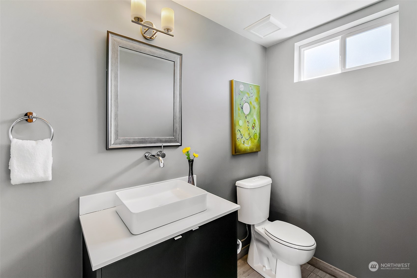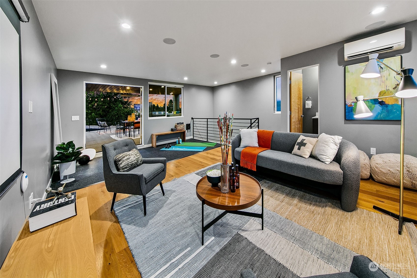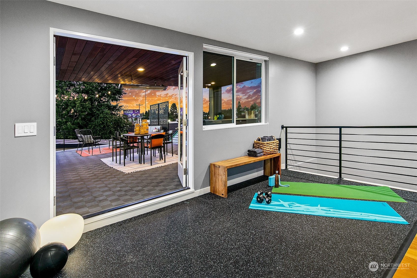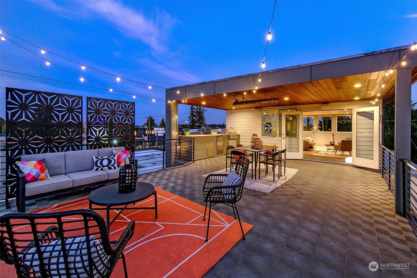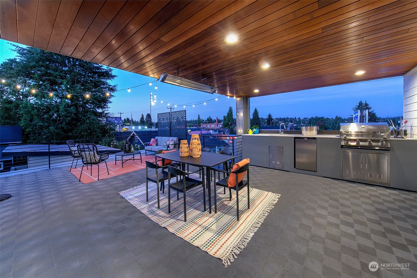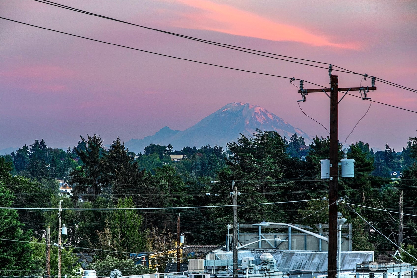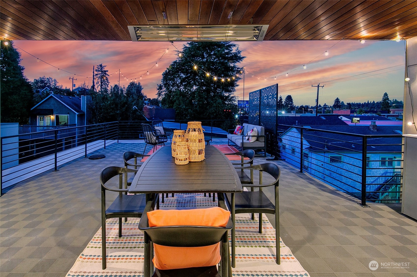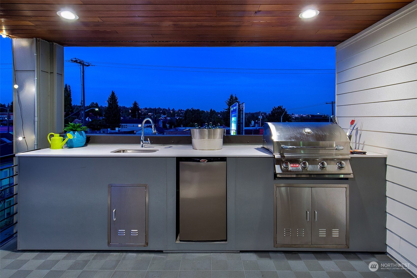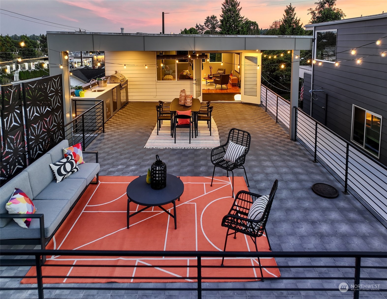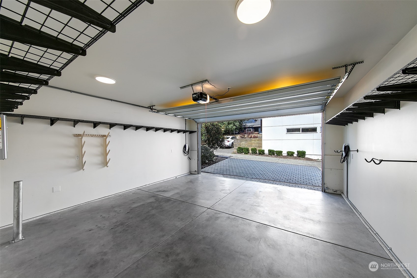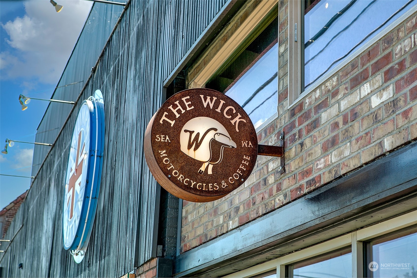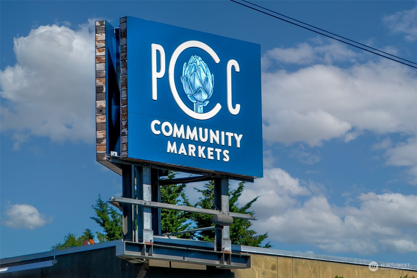942 77th St., Seattle, WA 98103
Contact Triwood Realty
Schedule A Showing
Request more information
- MLS#: NWM2286566 ( Residential )
- Street Address: 942 77th St.
- Viewed: 1
- Price: $1,650,000
- Price sqft: $514
- Waterfront: No
- Year Built: 2018
- Bldg sqft: 3210
- Bedrooms: 4
- Total Baths: 4
- Full Baths: 2
- 1/2 Baths: 2
- Garage / Parking Spaces: 2
- Additional Information
- Geolocation: 47.685 / -122.345
- County: KING
- City: Seattle
- Zipcode: 98103
- Subdivision: Greenwood
- Elementary School: Daniel Bagley
- Middle School: Robert Eagle Staff Middle Scho
- High School: Ingraham High
- Provided by: Windermere Real Estate Co.
- Contact: Keith Reed
- 206-448-6000
- DMCA Notice
-
DescriptionOptimize your city living, unlock convenience with lofty, turnkey residence that runs itself. Fully integrated smart home, ingeniously engineered. Wide plank oak floors provide the platform to launch your day in designer kitchen with Bertazzoni appliances. Penthouse kitchen promises rooftop soires. Dial in connectivity with access point and ethernet to each room. Power and secure your rides with dual Tesla EV chargers and myQ door. Retreat upstairs to the primary bedroom and unwind in spa like ensuite bath with heated floors. Lutron controlled smart shades set you up for sleep success and privacy all under the watchful eye of Google Nest security. Green Lake, PCC & Backfire Moto are backyard go tos. Downtown or uptown? Mere moments away.
Property Location and Similar Properties
Features
Appliances
- Dishwasher(s)
- Dryer(s)
- Disposal
- Microwave(s)
- Refrigerator(s)
- See Remarks
- Stove(s)/Range(s)
- Washer(s)
Home Owners Association Fee
- 0.00
Basement
- None
Builder Name
- Northwest Modern Builders LLC
Carport Spaces
- 0.00
Close Date
- 0000-00-00
Cooling
- Heat Pump
Country
- US
Covered Spaces
- 2.00
Exterior Features
- Cement Planked
- Wood
Flooring
- Ceramic Tile
- Hardwood
- Carpet
Garage Spaces
- 2.00
Heating
- Heat Pump
- Tankless Water Heater
- Wall Unit(s)
High School
- Ingraham High
Inclusions
- Dishwasher(s)
- Dryer(s)
- Garbage Disposal
- LeasedEquipment
- Microwave(s)
- Refrigerator(s)
- See Remarks
- Stove(s)/Range(s)
- Washer(s)
Insurance Expense
- 0.00
Interior Features
- Second Kitchen
- Bath Off Primary
- Ceiling Fan(s)
- Ceramic Tile
- Double Pane/Storm Window
- Dining Room
- French Doors
- Hardwood
- High Tech Cabling
- Security System
- SMART Wired
- Walk-In Closet(s)
- Walk-In Pantry
- Wall to Wall Carpet
- Water Heater
Levels
- Multi/Split
Living Area
- 3210.00
Lot Features
- Alley
- Curbs
- Drought Res Landscape
- Paved
- Sidewalk
Middle School
- Robert Eagle Staff Middle School
Area Major
- 705 - Ballard/Greenlake
Net Operating Income
- 0.00
Open Parking Spaces
- 0.00
Other Expense
- 0.00
Parcel Number
- 3797001286
Parking Features
- Attached Garage
Possession
- Closing
Property Condition
- Very Good
Property Type
- Residential
Roof
- Flat
School Elementary
- Daniel Bagley
Sewer
- Sewer Connected
Style
- Modern
Tax Year
- 2024
View
- City
- Lake
- Mountain(s)
- See Remarks
- Territorial
Virtual Tour Url
- https://my.matterport.com/show/?m=eVdfM63WtXv&mls=1&qs=1&ts=
Water Source
- Public
Year Built
- 2018
