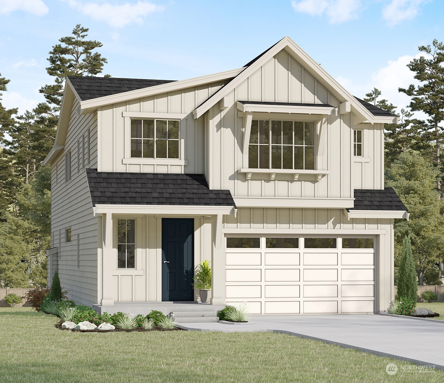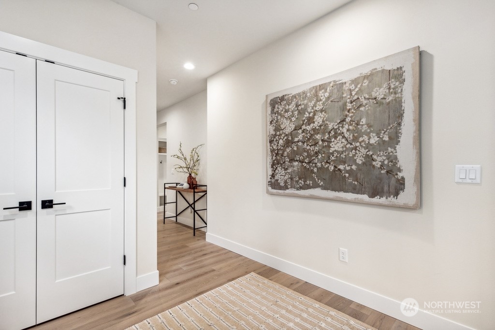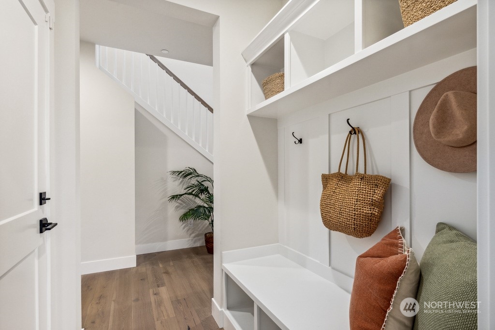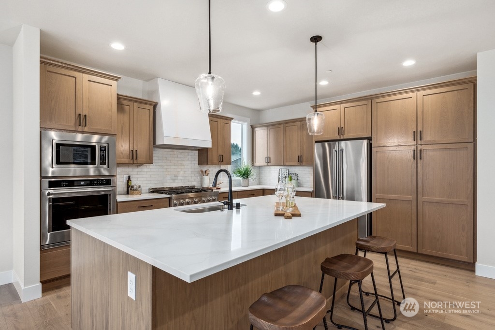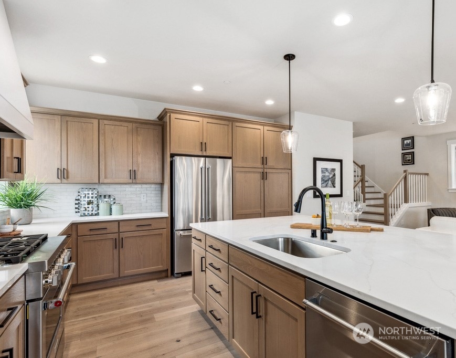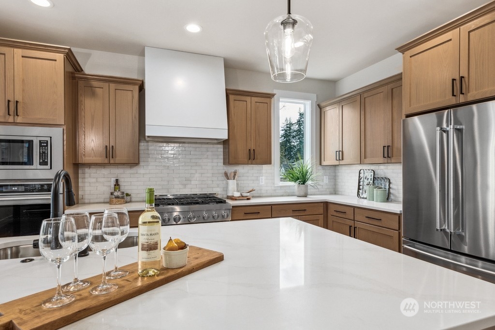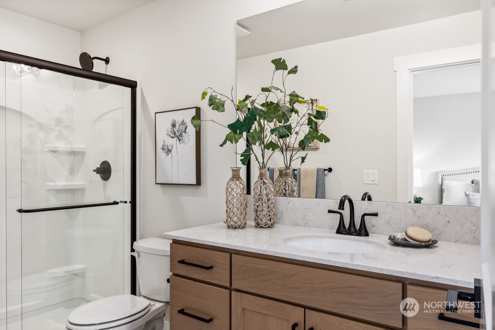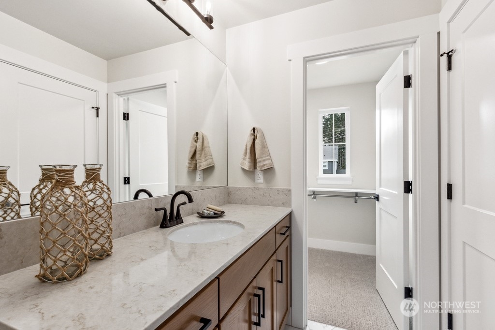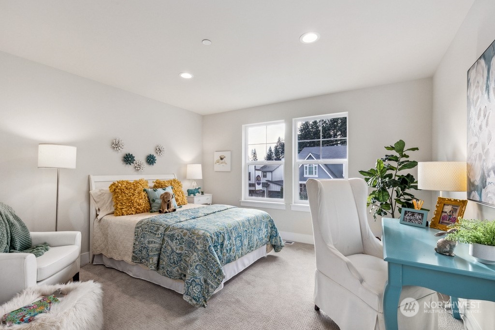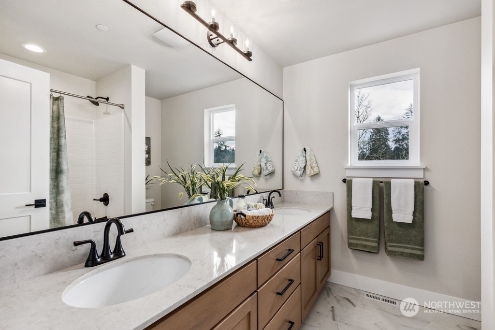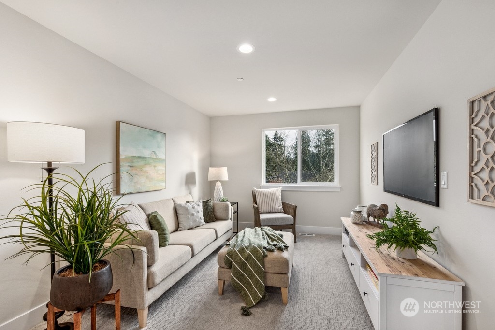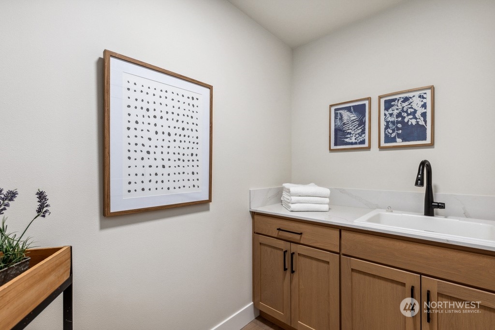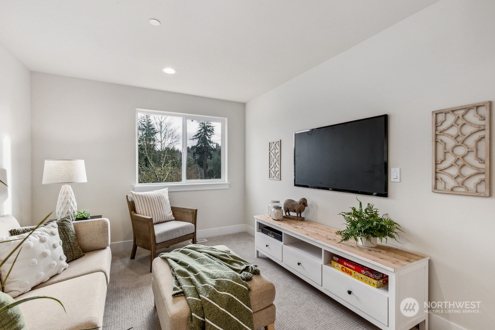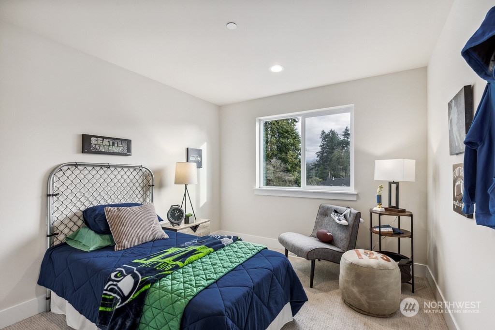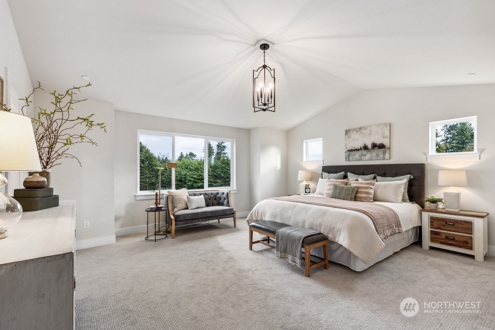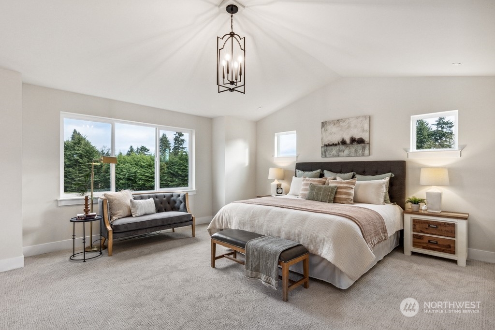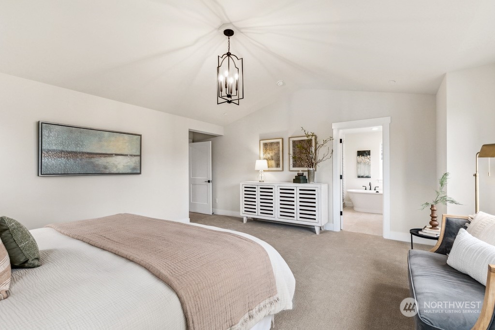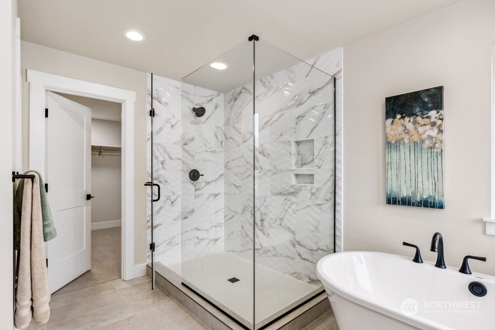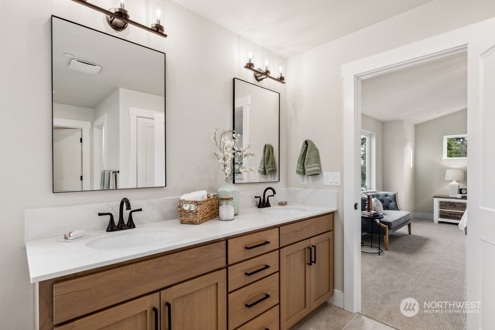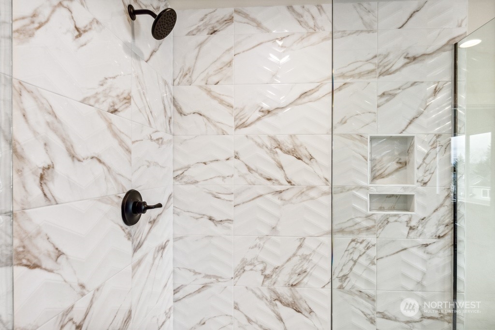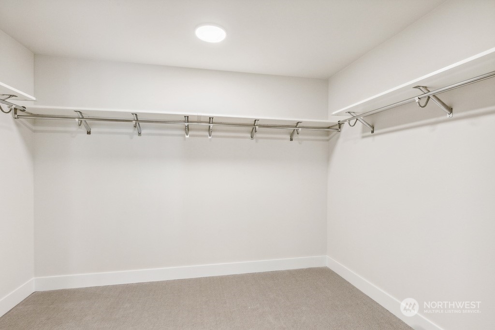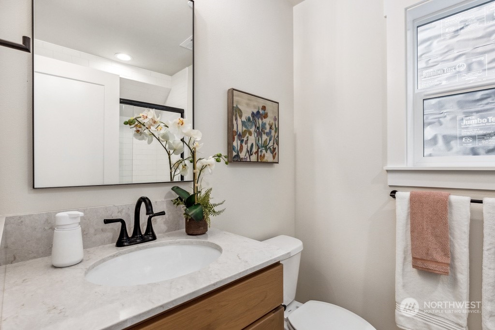17314 93rd (lot 5) Avenue Ne, Bothell, WA 98011
Contact Triwood Realty
Schedule A Showing
Request more information
- MLS#: NWM2286280 ( Residential )
- Street Address: 17314 93rd (lot 5) Avenue Ne
- Viewed: 2
- Price: $1,899,990
- Price sqft: $538
- Waterfront: No
- Year Built: 2024
- Bldg sqft: 3530
- Bedrooms: 6
- Total Baths: 2
- Full Baths: 2
- Garage / Parking Spaces: 2
- Additional Information
- Geolocation: 47.7534 / -122.217
- County: KING
- City: Bothell
- Zipcode: 98011
- Subdivision: Downtown Bothell
- Elementary School: Westhill Elem
- Middle School: Canyon Park
- High School: Bothell
- Provided by: Best Choice Realty
- Contact: Monica McCargo
- 206-886-3986
- DMCA Notice
-
DescriptionPaisley Court offers a beautiful & classic design in a coveted location! Brand new floor plan, the Sienna has an open concept layout that maximizes space & natural light, creating a warm & inviting ambiance. Main level features chef's inspired kitchen that flows effortlessly into the great room & dining room, perfect for relaxation & entertaining! Bedroom on main w/a 3/4 bath. Beautiful primary suite w/vaulted ceilings complete w/luxurious en suite & walk in closet. Airy loft & roomy laundry room on second story. Light and bright basement features a bedroom with 3/4 bath & spacious bonus room. This home has beautiful views of trees & mountains! Our standards are others upgrades, full irrigation, fully fenced yard, AC & more! Dec. move in!
Property Location and Similar Properties
Features
Appliances
- Dishwasher(s)
- Disposal
- Microwave(s)
- Stove(s)/Range(s)
Home Owners Association Fee
- 168.00
Association Phone
- 425-334-5566
Basement
- None
Builder Name
- Village Life Homes
Carport Spaces
- 0.00
Close Date
- 0000-00-00
Cooling
- Heat Pump
Country
- US
Covered Spaces
- 2.00
Exterior Features
- Cement Planked
- Wood
Flooring
- Ceramic Tile
- Engineered Hardwood
- Carpet
Garage Spaces
- 2.00
Heating
- Heat Pump
- Tankless Water Heater
High School
- Bothell Hs
Inclusions
- Dishwasher(s)
- Garbage Disposal
- LeasedEquipment
- Microwave(s)
- Stove(s)/Range(s)
Insurance Expense
- 0.00
Interior Features
- Bath Off Primary
- Ceramic Tile
- Double Pane/Storm Window
- Dining Room
- Fireplace
- High Tech Cabling
- Loft
- Sprinkler System
- Vaulted Ceiling(s)
- Walk-In Closet(s)
- Walk-In Pantry
- Wall to Wall Carpet
- Water Heater
Levels
- Two
Living Area
- 3530.00
Lot Features
- Corner Lot
- Curbs
- Paved
- Sidewalk
Middle School
- Canyon Park Middle School
Area Major
- 610 - Southeast Snohomish
Net Operating Income
- 0.00
New Construction Yes / No
- Yes
Open Parking Spaces
- 0.00
Other Expense
- 0.00
Parcel Number
- 6604500050
Parking Features
- Attached Garage
Possession
- Closing
Property Condition
- Very Good
Property Type
- Residential
Roof
- Composition
School Elementary
- Westhill Elem
Sewer
- Sewer Connected
Style
- Craftsman
Tax Year
- 2024
View
- Mountain(s)
Water Source
- Public
Year Built
- 2024
