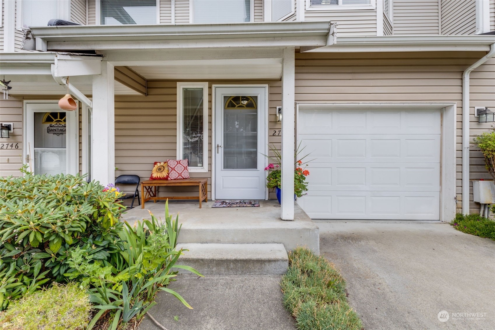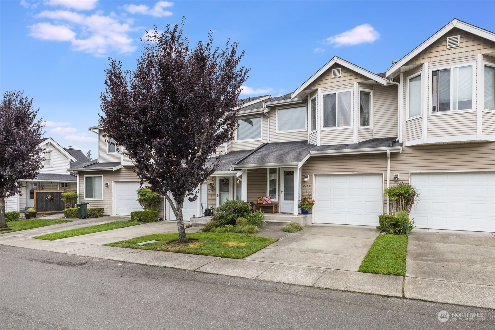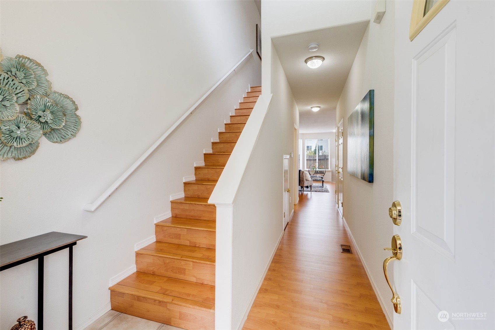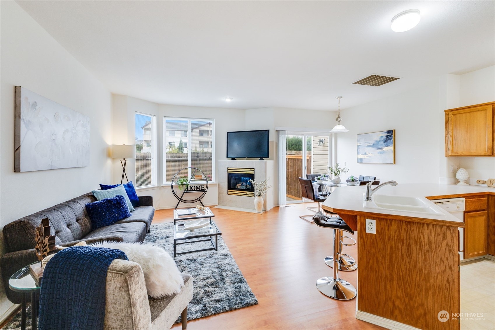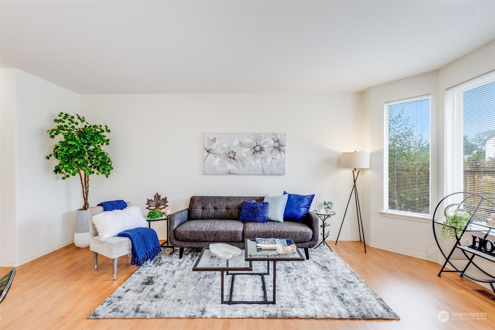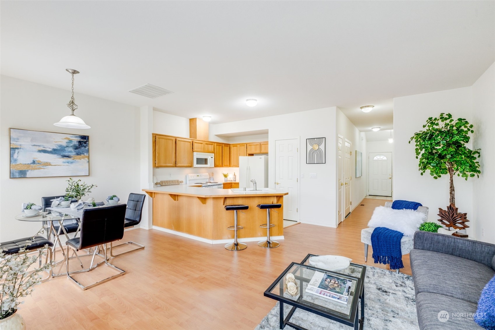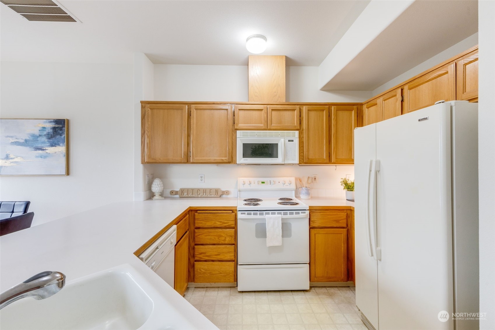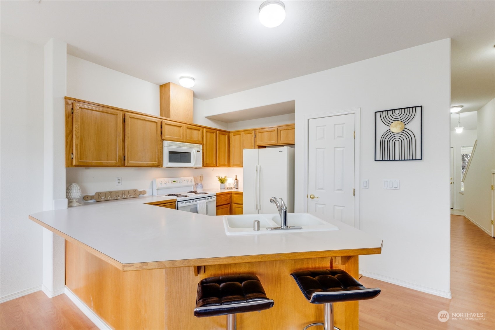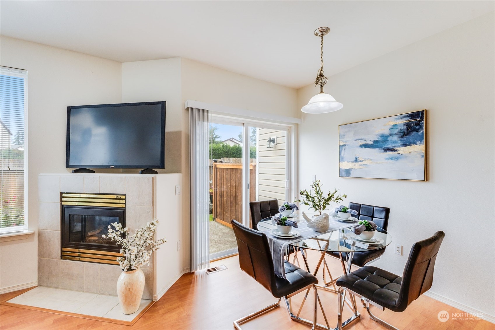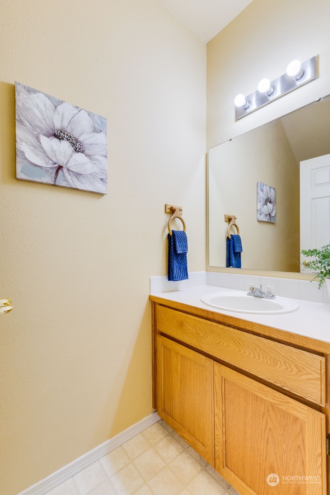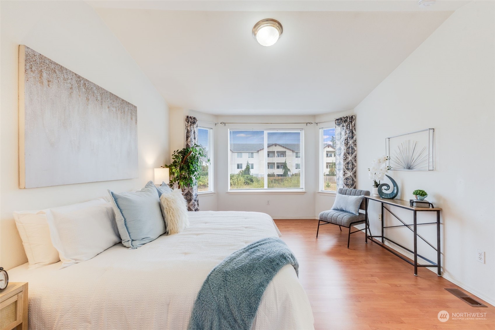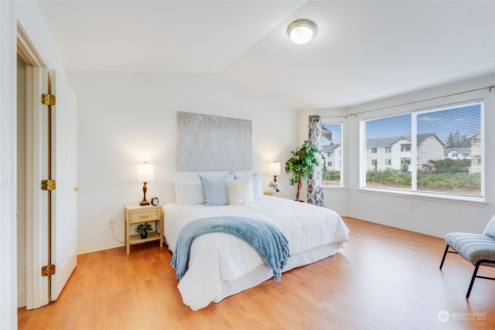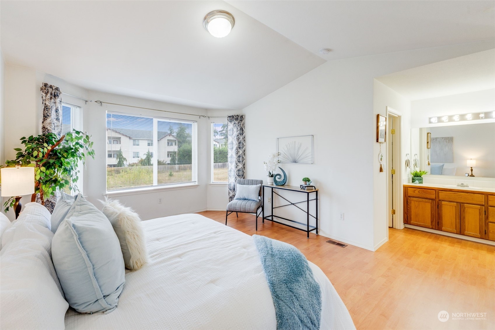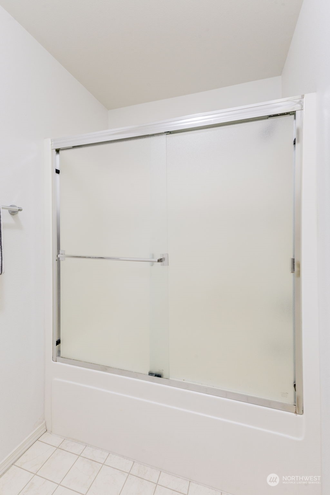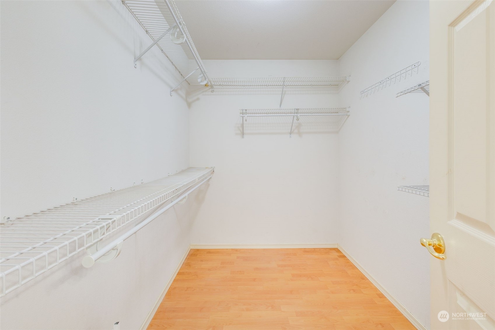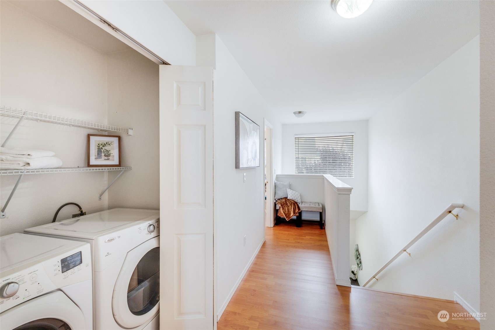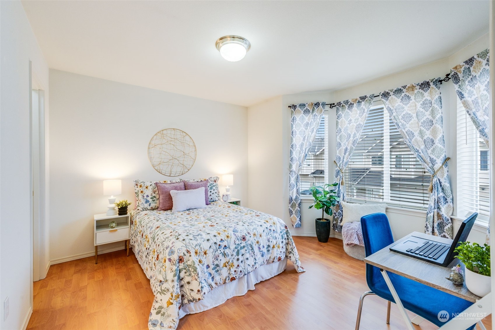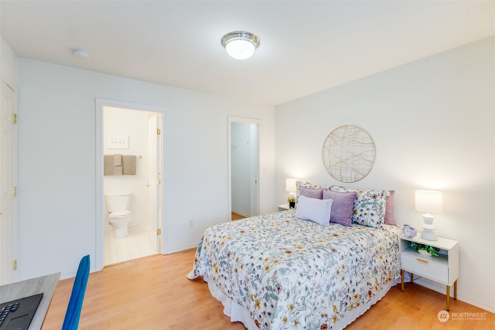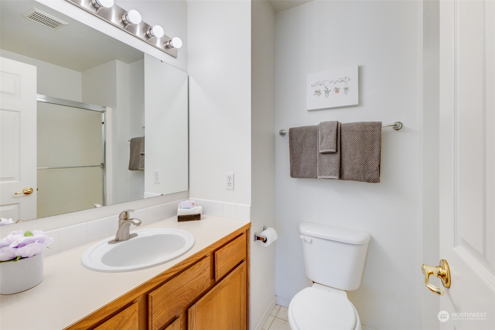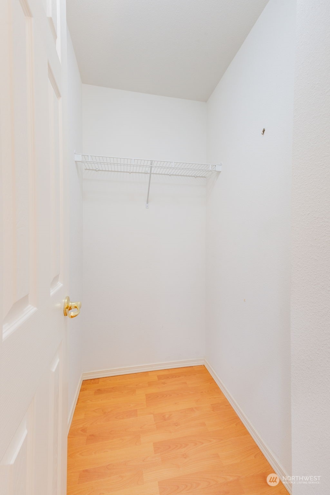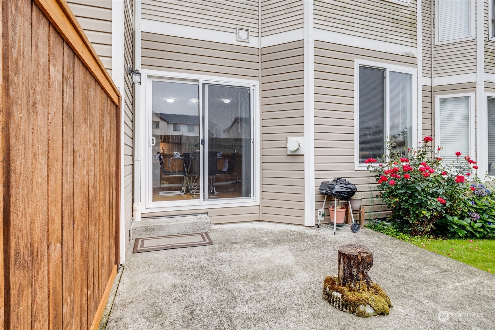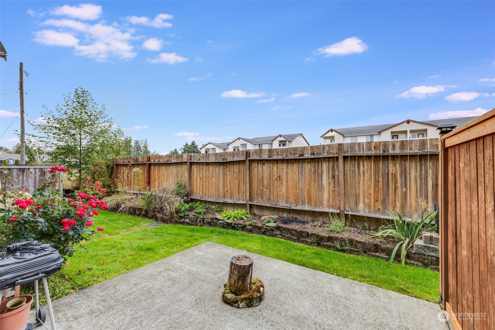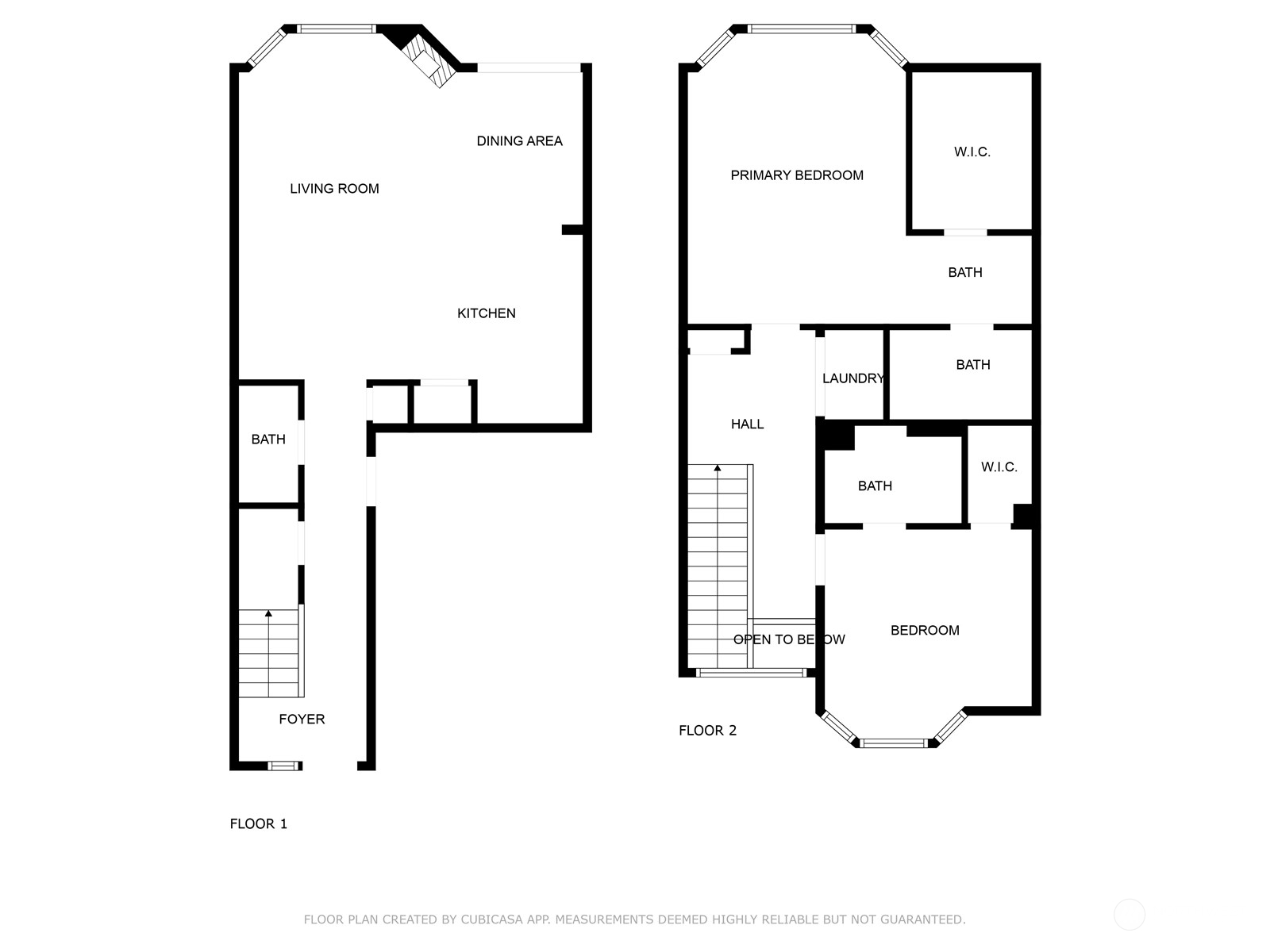2748 Comet Street, Milton, WA 98354
Contact Triwood Realty
Schedule A Showing
Request more information
- MLS#: NWM2286254 ( Residential )
- Street Address: 2748 Comet Street
- Viewed: 1
- Price: $409,950
- Price sqft: $299
- Waterfront: No
- Year Built: 2002
- Bldg sqft: 1372
- Bedrooms: 2
- Total Baths: 3
- Full Baths: 2
- 1/2 Baths: 1
- Additional Information
- Geolocation: 47.2549 / -122.298
- County: PIERCE
- City: Milton
- Zipcode: 98354
- Subdivision: Milton
- Building: Milton
- Elementary School: Discvy Primary Sch
- Middle School: Surprise Lake Mid
- High School: Fife
- Provided by: John L. Scott, Inc.
- Contact: Karri Calvillo
- 253-841-7000
- DMCA Notice
-
DescriptionWelcome to this quaint townhome community in Milton. This middle unit townhome has over 1300sqft w/2 bed & 2.5 bath. The covered front patio is inviting & leads you inside this well cared for home. This home features an open concept living/dining/kitchen on main floor with tall ceilings, gas fireplace, LPV flooring & 1/2 bath. Dining area connect to semi private back patio through sliding door, perfect for grilling or enjoying those summer evenings. The kitchen has loads of counter space, bar seating for 4+, under cabinet lighting, pantry & white appliances. Upstairs the Primary suite has vaulted ceilings, private bath & walk in closet. The 2nd bedroom features a full bath & walk in closet. Location is close to shopping, dining & freeways.
Property Location and Similar Properties
Features
Appliances
- Dishwasher(s)
- Dryer(s)
- Microwave(s)
- Refrigerator(s)
- Stove(s)/Range(s)
- Washer(s)
Home Owners Association Fee
- 275.00
Home Owners Association Fee Includes
- Common Area Maintenance
- Earthquake Insurance
- Lawn Service
- Road Maintenance
Carport Spaces
- 0.00
Close Date
- 0000-00-00
Cooling
- None
Country
- US
Covered Spaces
- 0.00
Exterior Features
- Metal/Vinyl
Flooring
- Laminate
Garage Spaces
- 0.00
Heating
- Forced Air
High School
- Fife High
Inclusions
- Dishwasher(s)
- Dryer(s)
- Microwave(s)
- Refrigerator(s)
- Stove(s)/Range(s)
- Washer(s)
Insurance Expense
- 0.00
Interior Features
- Balcony/Deck/Patio
- Fireplace
- Laminate Hardwood
- Water Heater
- Yard
Levels
- Multi/Split
Living Area
- 0.00
Lot Features
- Cul-De-Sac
- Curbs
- Dead End Street
- Paved
- Sidewalk
Middle School
- Surprise Lake Mid
Area Major
- 71 - Milton
Net Operating Income
- 0.00
Open Parking Spaces
- 0.00
Other Expense
- 0.00
Parcel Number
- 9003920040
Parking Features
- Individual Garage
- Off Street
Pets Allowed
- Subj to Restrictions
Possession
- Closing
Property Type
- Residential
Roof
- Composition
School Elementary
- Discvy Primary Sch
Style
- Townhouse
Tax Year
- 2024
Virtual Tour Url
- https://hometographer.aryeo.com/sites/geqklbb/unbranded
Year Built
- 2002
