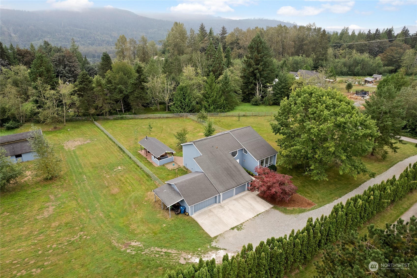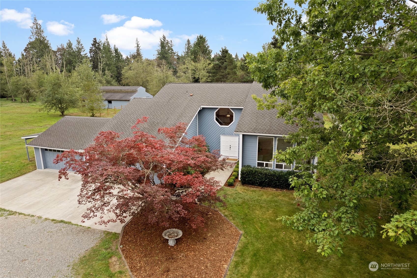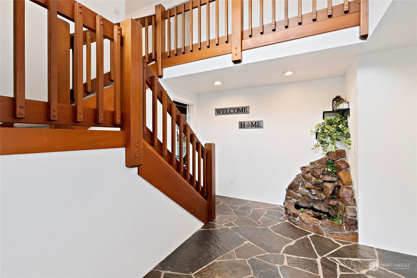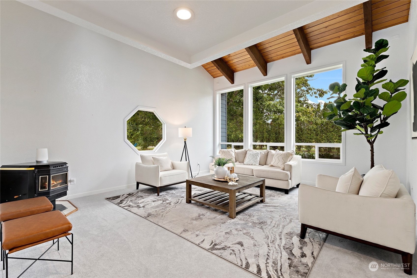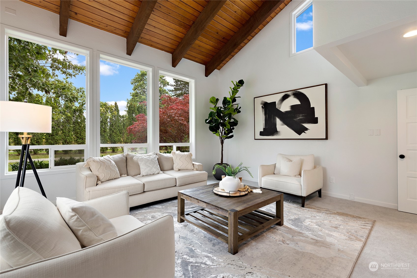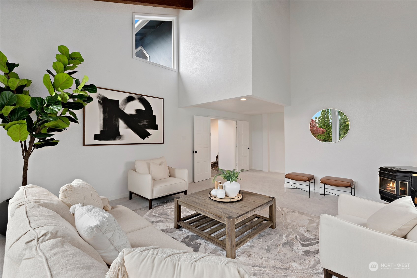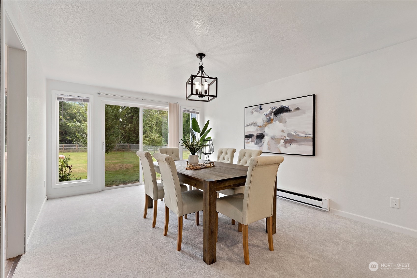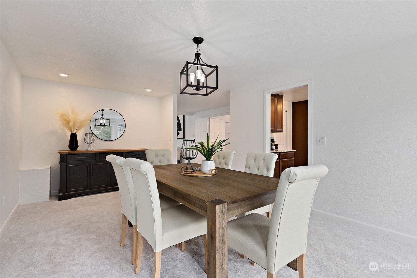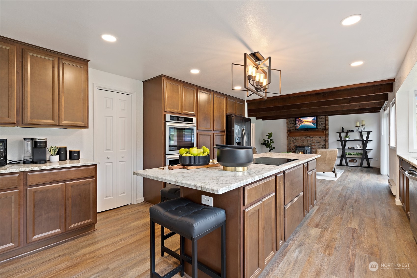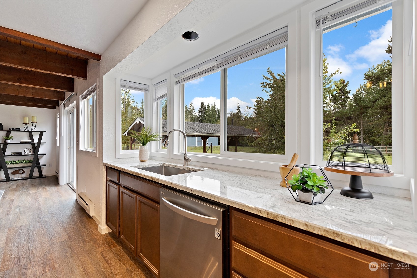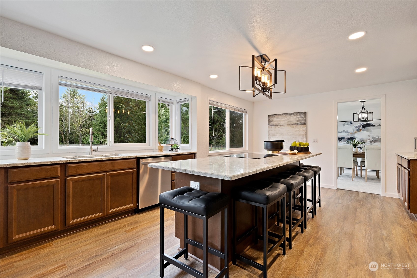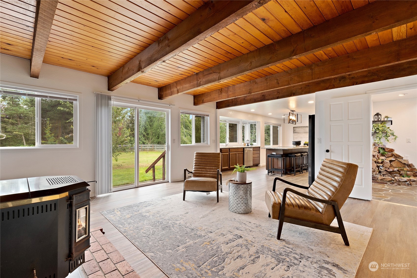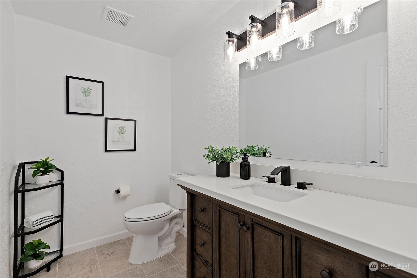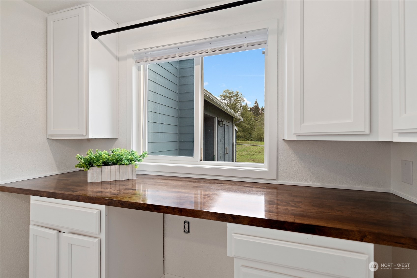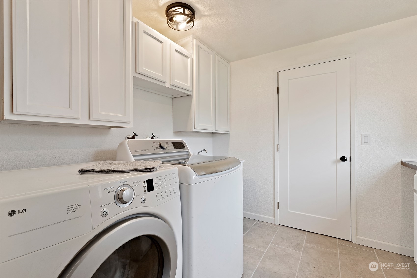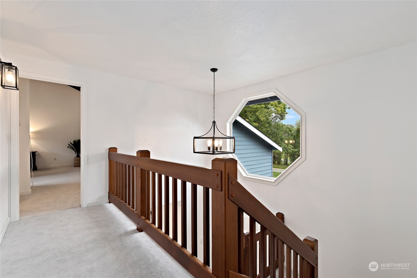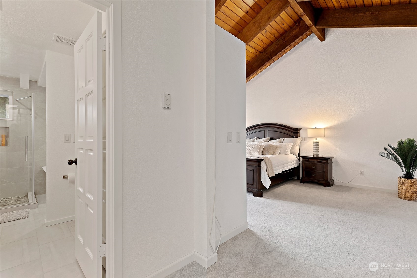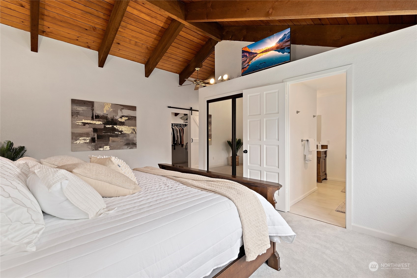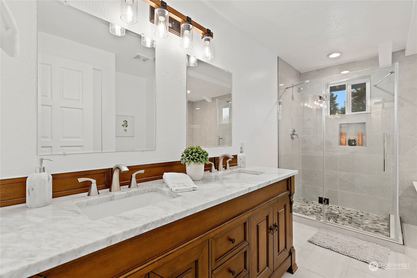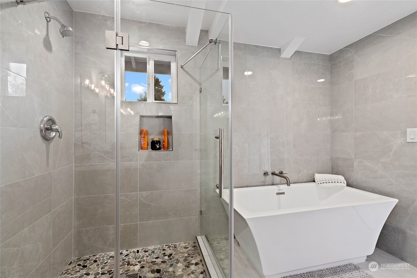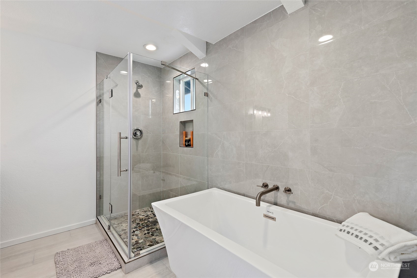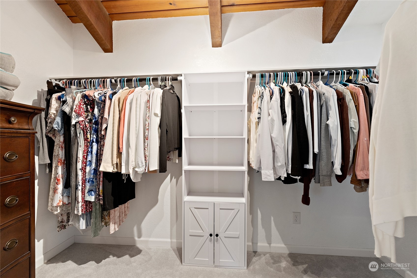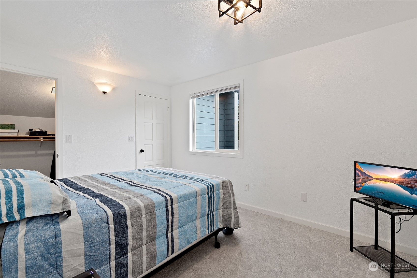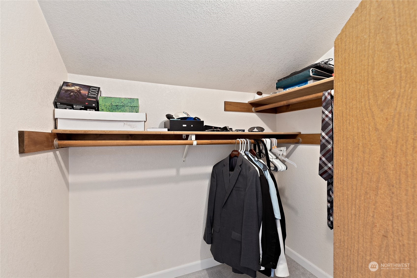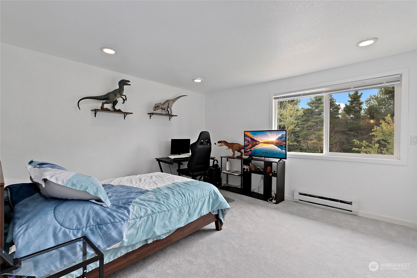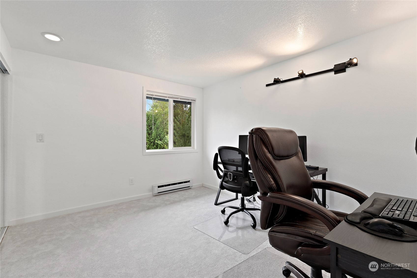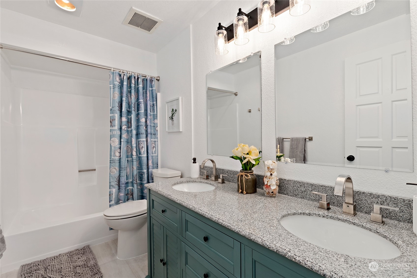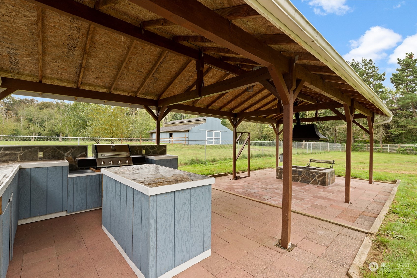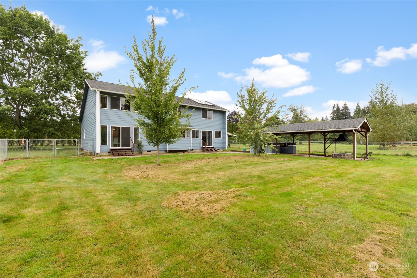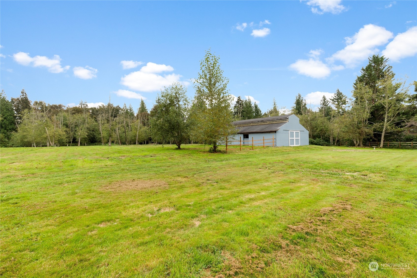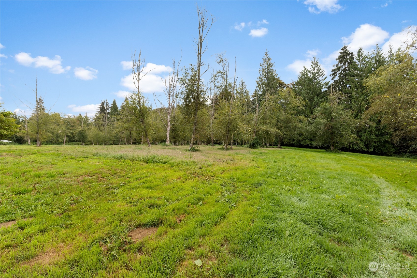15131 257th Avenue Se, Monroe, WA 98272
Contact Triwood Realty
Schedule A Showing
Request more information
- MLS#: NWM2285234 ( Residential )
- Street Address: 15131 257th Avenue Se
- Viewed: 2
- Price: $1,350,000
- Price sqft: $504
- Waterfront: No
- Year Built: 1981
- Bldg sqft: 2678
- Bedrooms: 3
- Total Baths: 3
- Full Baths: 2
- 1/2 Baths: 1
- Garage / Parking Spaces: 4
- Acreage: 4.29 acres
- Additional Information
- Geolocation: 47.8594 / -121.885
- County: SNOHOMISH
- City: Monroe
- Zipcode: 98272
- Subdivision: Monroe
- Elementary School: Salem Woods Elem
- Middle School: Park Place Sc
- High School: Monroe
- Provided by: Redfin
- Contact: Lisa D Bender
- 425-529-5426
- DMCA Notice
-
DescriptionHere's your dream retreat on a breathtaking LEVEL 4+acre lot, just minutes to DT Monroe in Monroe SD! This beautifully remodeled home features a modern interior with newly updated kitchen & baths, complemented by bright, airy vaulted ceilings. The massive primary suite is a standout, boasting a spacious bedroom & a luxurious walk in closet.2 more beds+office w/closet! Enjoy serene, rural atmosphere w/easy backroad access to the Eastside. The expansive grounds include a huge barn, an exceptional covered BBQ area with a firepit, and a 4 car attached garage. Ideal for outdoor enthusiasts, entertainers & horse folks, this property seamlessly blends tranquility w/functionality. Experience the perfect balance of country charm & city convenience.
Property Location and Similar Properties
Features
Appliances
- Dishwasher(s)
- Double Oven
- Dryer(s)
- Disposal
- Microwave(s)
- Stove(s)/Range(s)
- Washer(s)
Home Owners Association Fee
- 0.00
Carport Spaces
- 0.00
Close Date
- 0000-00-00
Cooling
- None
Country
- US
Covered Spaces
- 4.00
Exterior Features
- Cement Planked
- Wood
Flooring
- Vinyl Plank
- Carpet
Garage Spaces
- 4.00
Heating
- Baseboard
- Stove/Free Standing
High School
- Monroe High
Inclusions
- Dishwasher(s)
- Double Oven
- Dryer(s)
- Garbage Disposal
- Microwave(s)
- Stove(s)/Range(s)
- Washer(s)
Insurance Expense
- 0.00
Interior Features
- Bath Off Primary
- Ceiling Fan(s)
- Double Pane/Storm Window
- Dining Room
- Fireplace
- French Doors
- High Tech Cabling
- Vaulted Ceiling(s)
- Walk-In Closet(s)
- Wall to Wall Carpet
Levels
- Two
Living Area
- 2678.00
Lot Features
- Dead End Street
Middle School
- Park Place Middle Sc
Area Major
- 750 - East Snohomish County
Net Operating Income
- 0.00
Open Parking Spaces
- 0.00
Other Expense
- 0.00
Parcel Number
- 27070300100500
Parking Features
- Driveway
- Attached Garage
- RV Parking
Possession
- Closing
Property Type
- Residential
Roof
- Composition
School Elementary
- Salem Woods Elem
Sewer
- Septic Tank
Tax Year
- 2024
View
- Mountain(s)
- Partial
Virtual Tour Url
- https://my.matterport.com/show/?m=wBLmGZPywDb&mls=1&play=1&ts=1
Water Source
- Individual Well
- Public
Year Built
- 1981
